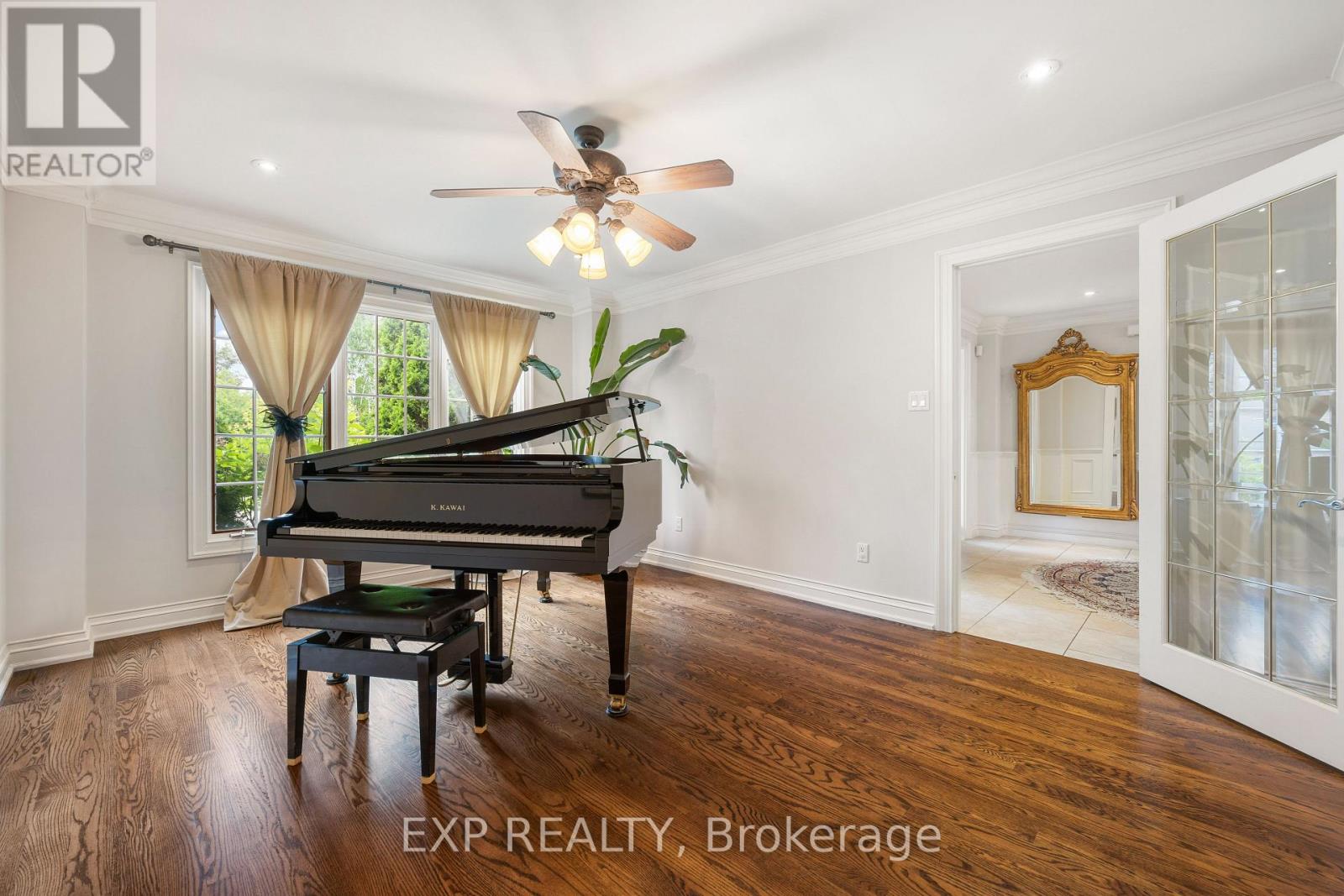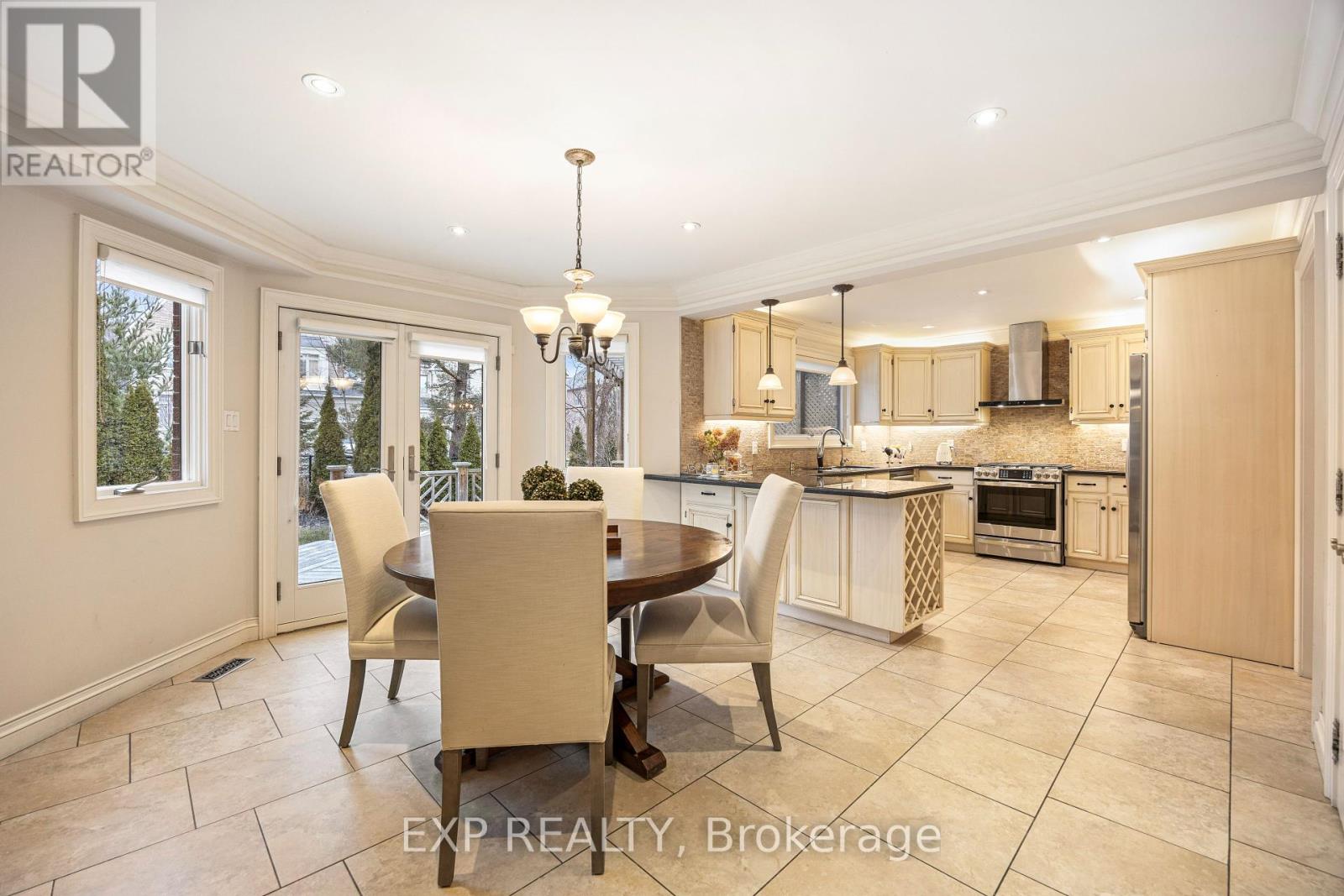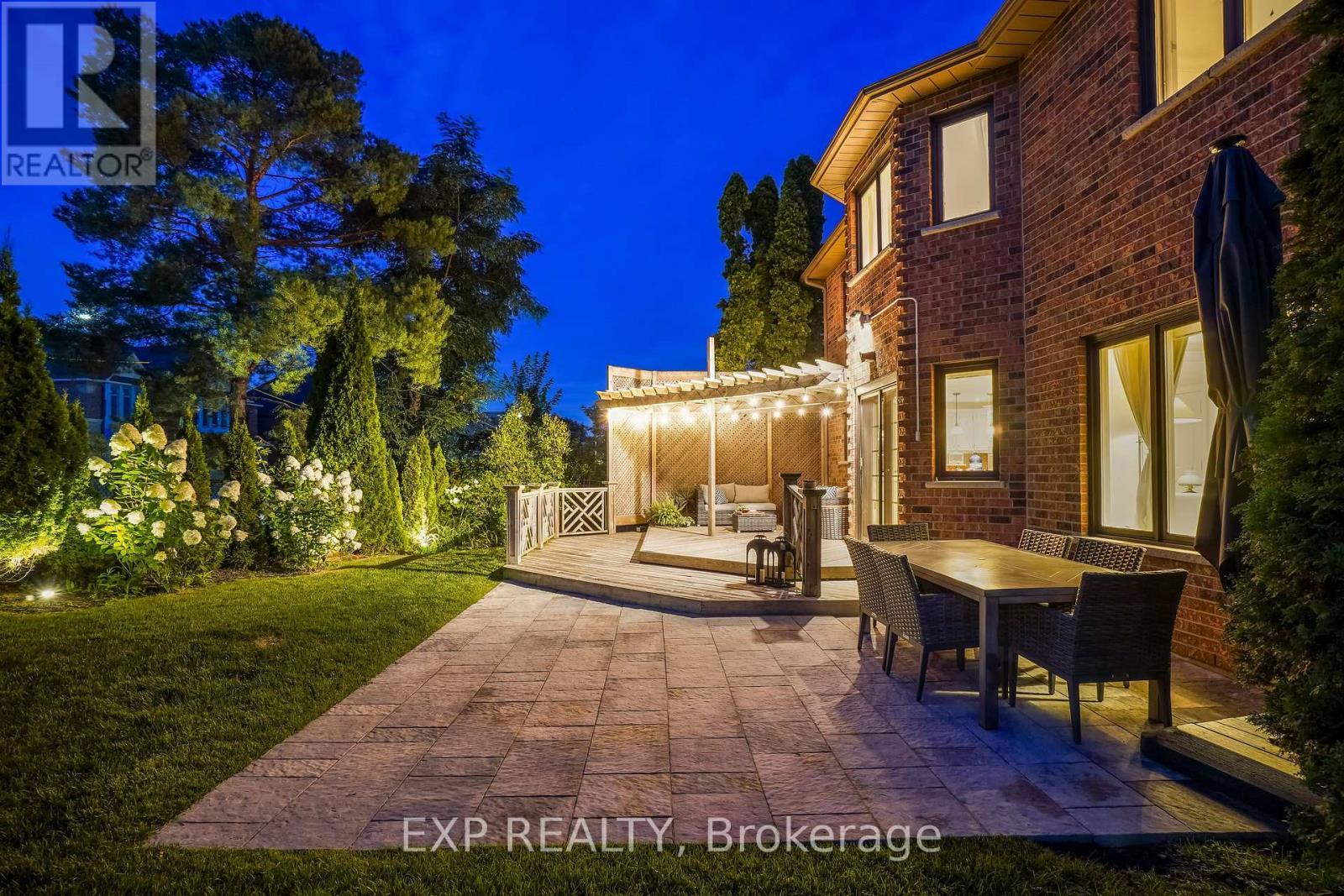142 Timberline Trail Aurora, Ontario L4G 5Z5
$1,849,900
Stunning One-of-a-Kind Residence in Sought-After Aurora Highlands!!!Experience the joy of living in this stunning executive home located on Pie shape lot, featuring over 5,000 square feet of beautifully renovated luxury living space! Walk in the double door entry & be welcomed by a dazzling & oversized foyer that boasts hardwood floors throughout. Relish in the open concept kitchen w/ granite countertops, state of the art stainless steel appliances & pot lights. The kitch O/L the sun-filled breakfast & is steps to the doub dr walkout to the bckyrd. Step in the striking dining rm that is the perfect formal area to host dinners & entertain family & friends. Walk upstairs & through the doors into the dream primary bed that features a walk-in closet, separate double door his-and-hers closets, & a stunning 5-piece ensuite, additional beds, 2nd flr laundry & a 4-piece bath complete the 2nd flr.Walk downstairs to the spacious & captivating finished basement that boasts luxury vinyl flooring. Fall in love with entertaining in the oversized rec area that is complete with a full kitchen home is close to schools, transit, amenities, walking trails, and much more. Recent upgrades include a new roof (2023), garage doors (2022), second-floor & stairs Hardwood flooring (2022), second-floor bathrooms (2022), and basement flooring (2022). It is close to shopping areas, Great Schools and just minutes from Hwy 404 and GO Train. **** EXTRAS **** All Appliances: Brand New S/S Gas Stove, Brand New Hood, Elec Oven (B/I) & M/W (B/I), Side By Side Fridge, Bosch D/W, Kenmore Washer & Dryer.Bsmnt Fridge & Stove, 2Gdo/Rmt. All Elf's, All Window Blinds, Calif. Shutters, Cv (as is) & Attach. (id:24801)
Open House
This property has open houses!
2:00 pm
Ends at:4:00 pm
Property Details
| MLS® Number | N11921849 |
| Property Type | Single Family |
| Community Name | Aurora Highlands |
| AmenitiesNearBy | Park, Public Transit, Schools |
| CommunityFeatures | Community Centre |
| Features | Carpet Free |
| ParkingSpaceTotal | 4 |
| Structure | Deck |
Building
| BathroomTotal | 4 |
| BedroomsAboveGround | 4 |
| BedroomsBelowGround | 2 |
| BedroomsTotal | 6 |
| Amenities | Fireplace(s) |
| Appliances | Central Vacuum |
| BasementDevelopment | Finished |
| BasementFeatures | Apartment In Basement |
| BasementType | N/a (finished) |
| ConstructionStyleAttachment | Detached |
| CoolingType | Central Air Conditioning |
| ExteriorFinish | Brick |
| FireplacePresent | Yes |
| FireplaceTotal | 1 |
| FlooringType | Hardwood, Tile |
| FoundationType | Concrete |
| HeatingFuel | Natural Gas |
| HeatingType | Forced Air |
| StoriesTotal | 2 |
| SizeInterior | 2999.975 - 3499.9705 Sqft |
| Type | House |
| UtilityWater | Municipal Water |
Parking
| Attached Garage |
Land
| Acreage | No |
| LandAmenities | Park, Public Transit, Schools |
| Sewer | Sanitary Sewer |
| SizeDepth | 117 Ft ,1 In |
| SizeFrontage | 51 Ft ,6 In |
| SizeIrregular | 51.5 X 117.1 Ft ; 83.49ft X 114.92ft X 51.55ft X 117.12ft |
| SizeTotalText | 51.5 X 117.1 Ft ; 83.49ft X 114.92ft X 51.55ft X 117.12ft |
Rooms
| Level | Type | Length | Width | Dimensions |
|---|---|---|---|---|
| Second Level | Primary Bedroom | 6.68 m | 5.21 m | 6.68 m x 5.21 m |
| Second Level | Bedroom 2 | 3.62 m | 3.71 m | 3.62 m x 3.71 m |
| Second Level | Bedroom 3 | 3.63 m | 4.86 m | 3.63 m x 4.86 m |
| Second Level | Bedroom 4 | 5.07 m | 3.67 m | 5.07 m x 3.67 m |
| Basement | Recreational, Games Room | 7.31 m | 3.68 m | 7.31 m x 3.68 m |
| Basement | Bedroom 5 | 5.02 m | 3.71 m | 5.02 m x 3.71 m |
| Main Level | Living Room | 8.71 m | 3.58 m | 8.71 m x 3.58 m |
| Main Level | Dining Room | 3.64 m | 5.31 m | 3.64 m x 5.31 m |
| Main Level | Family Room | 8.71 m | 3.58 m | 8.71 m x 3.58 m |
| Main Level | Kitchen | 3.8 m | 3.05 m | 3.8 m x 3.05 m |
| Main Level | Eating Area | 3.61 m | 4.33 m | 3.61 m x 4.33 m |
| Main Level | Office | 3.65 m | 4.69 m | 3.65 m x 4.69 m |
Interested?
Contact us for more information
Hamed Bagherzadeh
Salesperson
4711 Yonge St 10th Flr, 106430
Toronto, Ontario M2N 6K8
Behrad Bagherzadeh
Salesperson
4711 Yonge St 10th Flr, 106430
Toronto, Ontario M2N 6K8


































