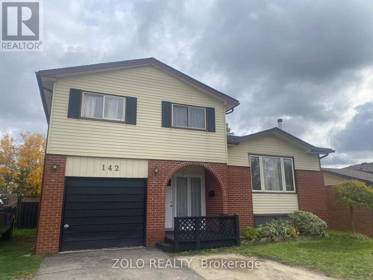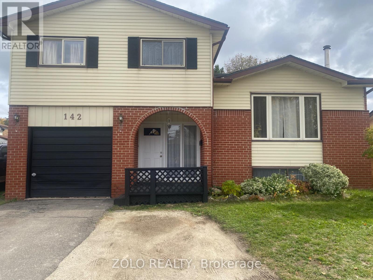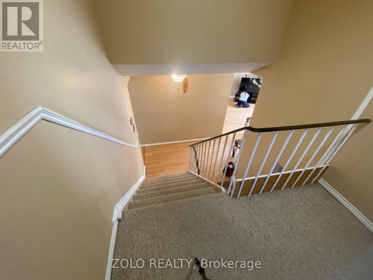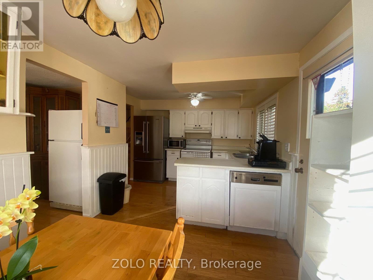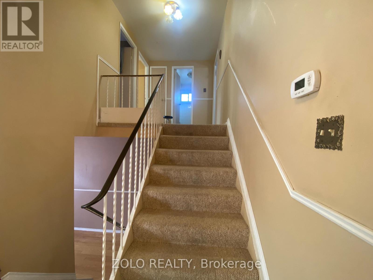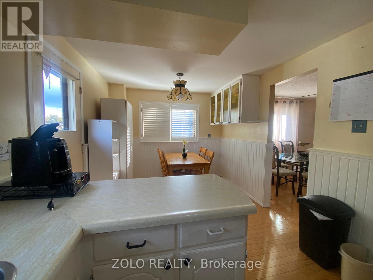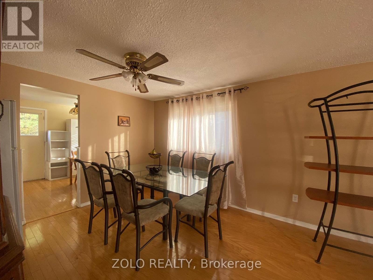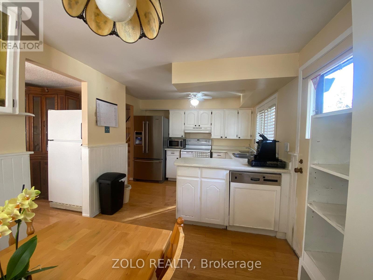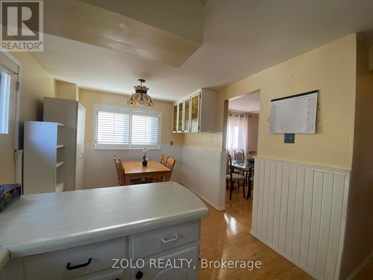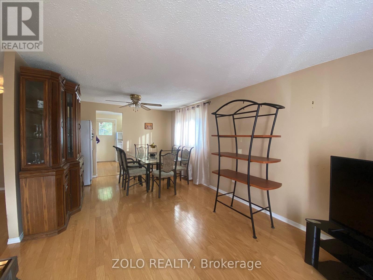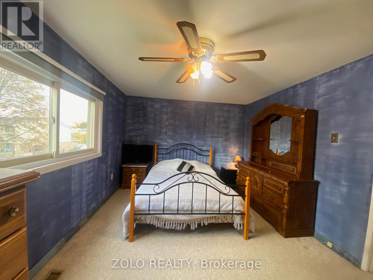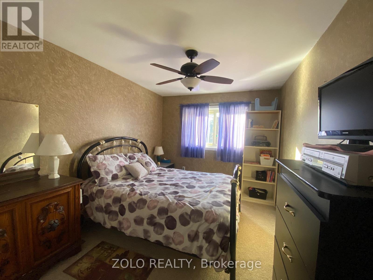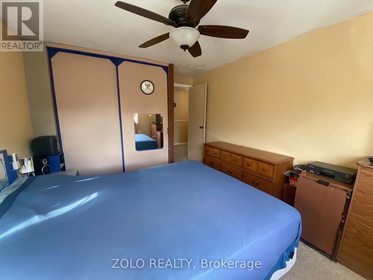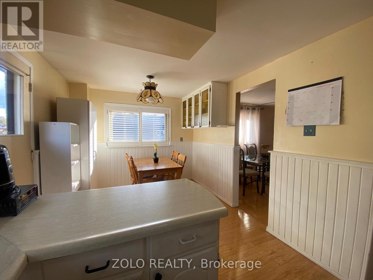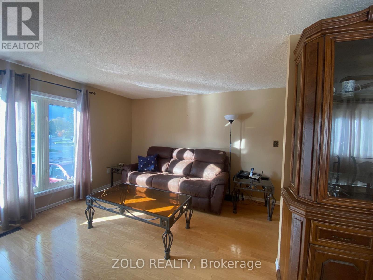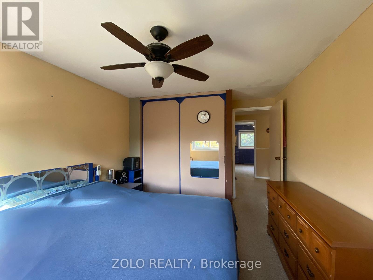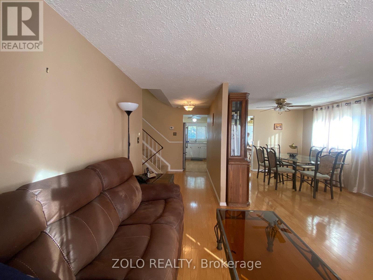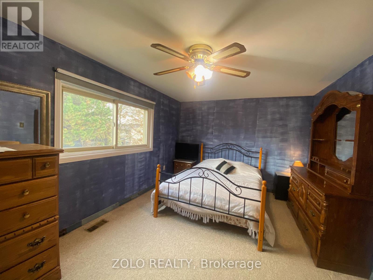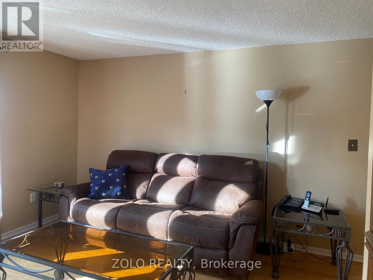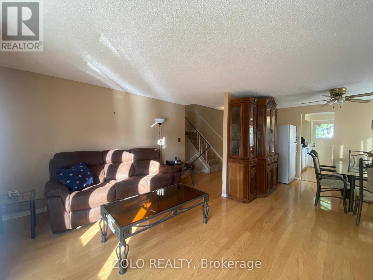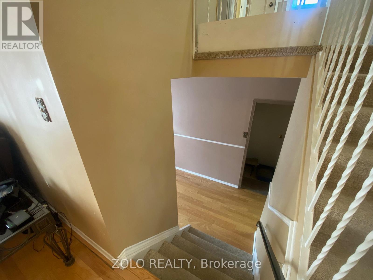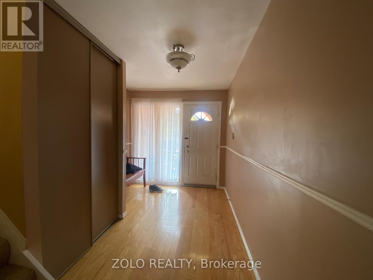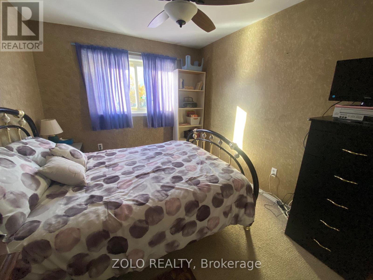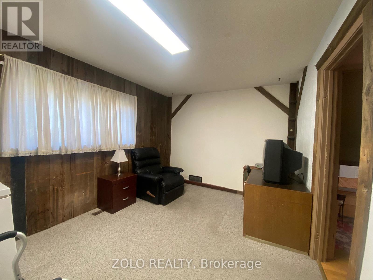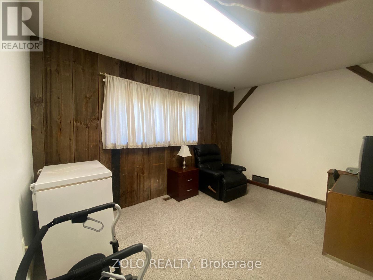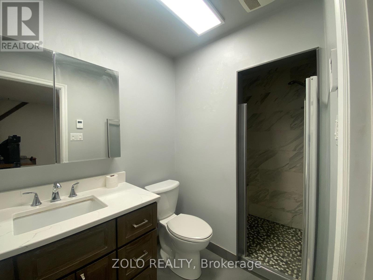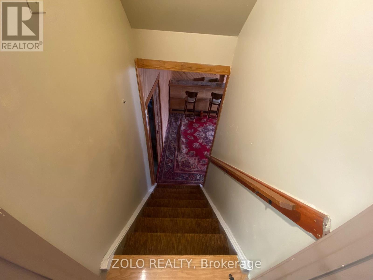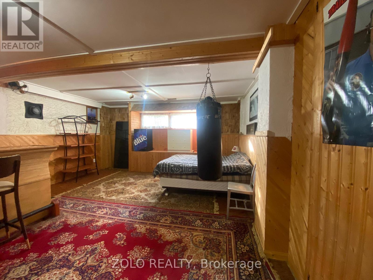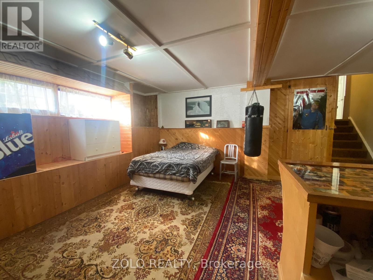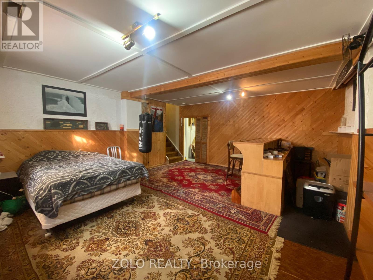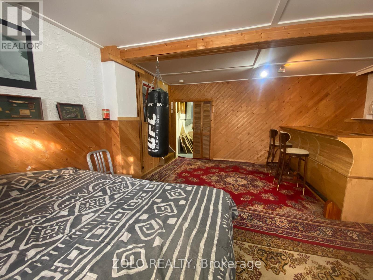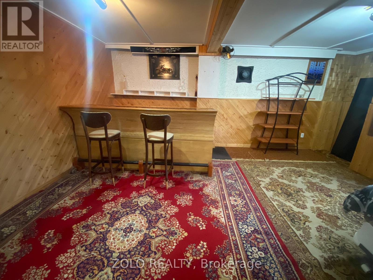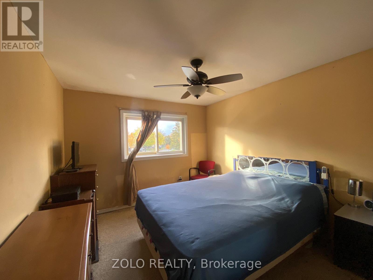142 Parkview Drive Orangeville, Ontario L9W 3J4
$699,000
Opportunity Knocks in Orangeville!........This detached home sits in a sought-after, established neighbourhood and offers exceptional potential for those ready to invest a little effort and imagination...... Featuring a new roof and a solid structure, this property provides a great foundation for your renovation vision......Similar homes in the area have recently sold for significantly more after updates - making this an ideal chance to build equity and create lasting value. At this price , the home represents one of the best entry points into the Orangeville detached market......Conveniently located near commuter routes, schools, parks, shopping, and downtown amenities, this is a smart choice for buyers, investors, or renovators looking for value, location, and upside potential.......looking to build sweat equity, this is the perfect project. Bring your vision - transform this property and watch your investment grow!.........Don't miss out on one of the best-value detached homes in Orangeville. (id:24801)
Property Details
| MLS® Number | W12483713 |
| Property Type | Single Family |
| Community Name | Orangeville |
| Amenities Near By | Golf Nearby, Park, Schools |
| Community Features | School Bus |
| Equipment Type | Water Heater - Gas, Water Heater |
| Parking Space Total | 3 |
| Rental Equipment Type | Water Heater - Gas, Water Heater |
| Structure | Shed |
Building
| Bathroom Total | 3 |
| Bedrooms Above Ground | 3 |
| Bedrooms Total | 3 |
| Appliances | Water Softener, Water Treatment, Dishwasher, Microwave, Stove, Refrigerator |
| Basement Development | Finished |
| Basement Type | Crawl Space (finished) |
| Construction Style Attachment | Detached |
| Construction Style Split Level | Sidesplit |
| Cooling Type | Central Air Conditioning |
| Exterior Finish | Brick, Aluminum Siding |
| Foundation Type | Concrete |
| Half Bath Total | 1 |
| Heating Fuel | Natural Gas |
| Heating Type | Forced Air |
| Size Interior | 1,500 - 2,000 Ft2 |
| Type | House |
| Utility Water | Municipal Water |
Parking
| Attached Garage | |
| Garage |
Land
| Acreage | No |
| Fence Type | Fenced Yard |
| Land Amenities | Golf Nearby, Park, Schools |
| Sewer | Sanitary Sewer |
| Size Depth | 110 Ft |
| Size Frontage | 50 Ft |
| Size Irregular | 50 X 110 Ft |
| Size Total Text | 50 X 110 Ft |
| Zoning Description | Residential |
Rooms
| Level | Type | Length | Width | Dimensions |
|---|---|---|---|---|
| Lower Level | Recreational, Games Room | 5.95 m | 4.9 m | 5.95 m x 4.9 m |
| Main Level | Kitchen | 4.88 m | 2.78 m | 4.88 m x 2.78 m |
| Main Level | Dining Room | 3.35 m | 2.83 m | 3.35 m x 2.83 m |
| Main Level | Living Room | 5.23 m | 3.55 m | 5.23 m x 3.55 m |
| Upper Level | Primary Bedroom | 5.23 m | 3.4 m | 5.23 m x 3.4 m |
| Upper Level | Bedroom 2 | 2.72 m | 2.61 m | 2.72 m x 2.61 m |
| Upper Level | Bedroom 3 | 3.51 m | 3.1 m | 3.51 m x 3.1 m |
| Ground Level | Family Room | 5.75 m | 3.15 m | 5.75 m x 3.15 m |
https://www.realtor.ca/real-estate/29035759/142-parkview-drive-orangeville-orangeville
Contact Us
Contact us for more information
Enez Karabegovic
Salesperson
5700 Yonge St #1900, 106458
Toronto, Ontario M2M 4K2
(416) 898-8932
(416) 981-3248
www.zolo.ca/



