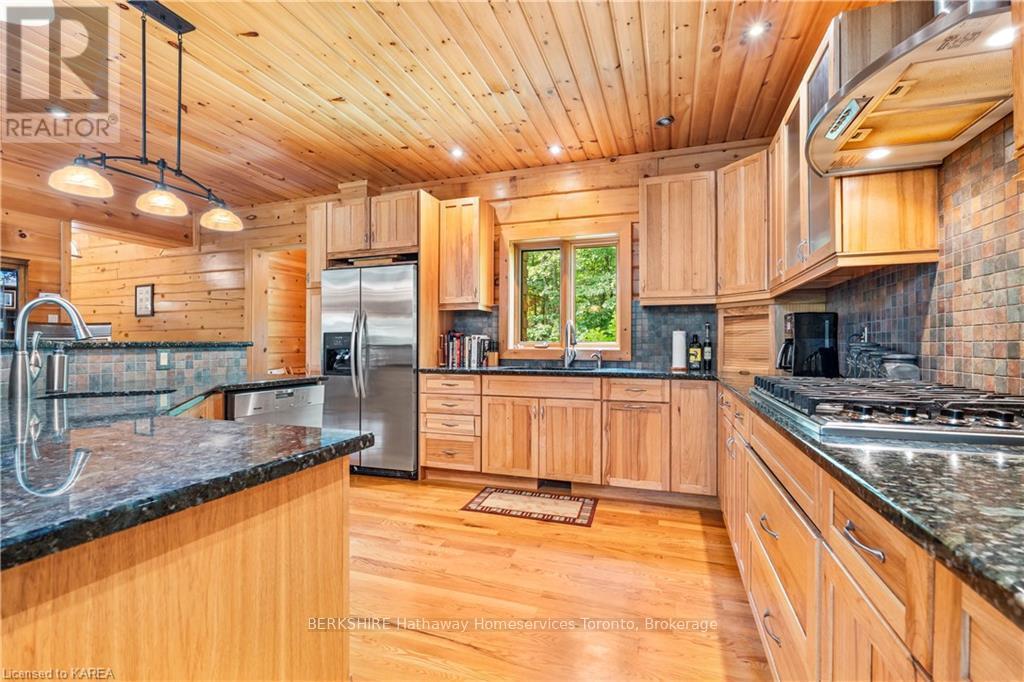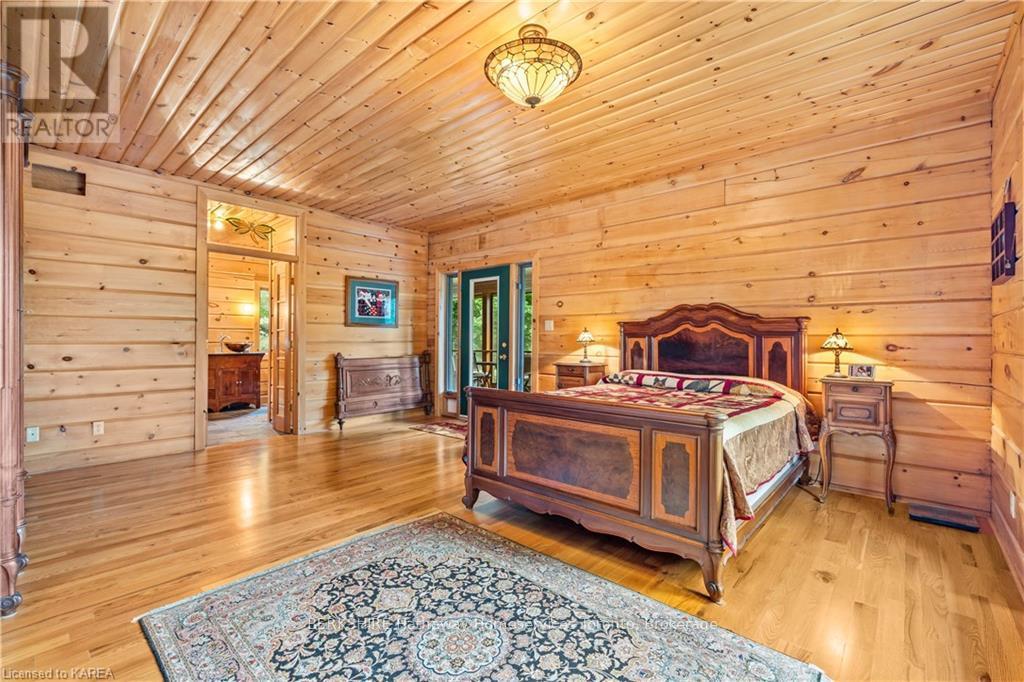142 Paddys Lane Rideau Lakes, Ontario K0G 1X0
$1,499,000
Welcome to your dream private waterfront Cottage retreat! This charming log cottage offers a perfect blend of cozy comfort and stunning natural beauty. Nestled right on the waters edge, you'll enjoy panoramic views and serene sunrises from every room. Step inside to discover a beautifully updated interior with tasteful finishes, stained leaded glass and pocket doors, an open-concept living area, and a spacious kitchen ideal for entertaining. The living room features a charming stone fireplace and large windows that flood the space with light and showcase breathtaking views. The basement has wonderful 9ft ceilings. Outside, the expansive deck offers a fantastic space for al fresco dining or lounging, with the screened porch w/ bronze screens, while the private dock is perfect for boating, fishing, or simply enjoying the tranquil surroundings. This waterfront gem is more than just a house, it's an efficient lifestyle with two wood stoves, a propane stove, and the fireplace. There is also the 8 hidden storage closets for ample storage. Don't forget the bunkie which has two magnificent bedrooms and a beautiful loft. Don't miss the chance to make this extraordinary property your own personal sanctuary! (id:24801)
Property Details
| MLS® Number | X9411044 |
| Property Type | Single Family |
| Community Name | 816 - Rideau Lakes (North Crosby) Twp |
| ParkingSpaceTotal | 5 |
| Structure | Dock |
| WaterFrontType | Waterfront |
Building
| BathroomTotal | 2 |
| BedroomsAboveGround | 3 |
| BedroomsTotal | 3 |
| Appliances | Dishwasher, Dryer, Freezer, Microwave, Oven, Range, Refrigerator, Stove, Washer, Water Heater, Water Softener |
| BasementDevelopment | Partially Finished |
| BasementType | Full (partially Finished) |
| ConstructionStyleAttachment | Detached |
| CoolingType | Central Air Conditioning |
| ExteriorFinish | Wood |
| FoundationType | Unknown |
| HalfBathTotal | 1 |
| HeatingFuel | Electric |
| HeatingType | Heat Pump |
| StoriesTotal | 2 |
| Type | House |
Land
| AccessType | Private Road |
| Acreage | No |
| Sewer | Septic System |
| SizeDepth | 818 Ft ,6 In |
| SizeFrontage | 600 Ft |
| SizeIrregular | 600 X 818.52 Ft |
| SizeTotalText | 600 X 818.52 Ft |
| ZoningDescription | Rw |
Rooms
| Level | Type | Length | Width | Dimensions |
|---|---|---|---|---|
| Second Level | Bedroom | 4.8 m | 4.72 m | 4.8 m x 4.72 m |
| Second Level | Bedroom | 4.93 m | 6.38 m | 4.93 m x 6.38 m |
| Second Level | Bathroom | 3.84 m | 4.72 m | 3.84 m x 4.72 m |
| Main Level | Primary Bedroom | 5.82 m | 4.72 m | 5.82 m x 4.72 m |
| Main Level | Bathroom | 2.06 m | 1.22 m | 2.06 m x 1.22 m |
| Main Level | Kitchen | 4.93 m | 6.32 m | 4.93 m x 6.32 m |
| Main Level | Living Room | 5.99 m | 6.4 m | 5.99 m x 6.4 m |
| Main Level | Dining Room | 3.53 m | 3.53 m | 3.53 m x 3.53 m |
Interested?
Contact us for more information
Kyle Bridson
Salesperson
495 Wellington St W #100
Toronto, Ontario M5V 1G1
Michael Alexander Smith
Broker
495 Wellington St W #100
Toronto, Ontario M5V 1G1











































