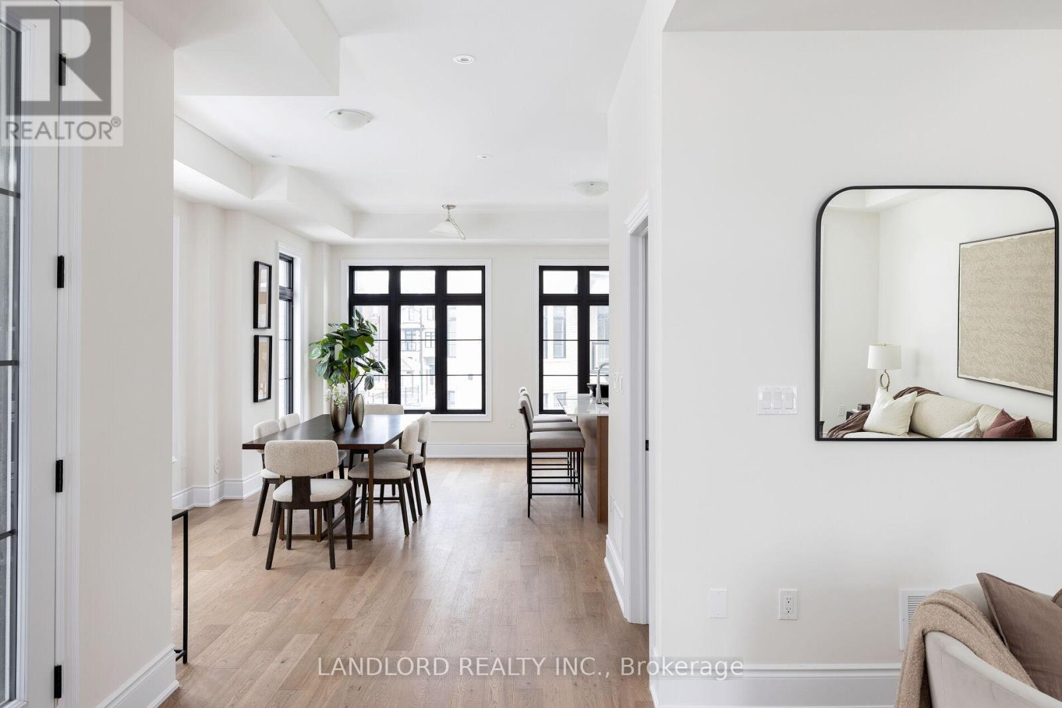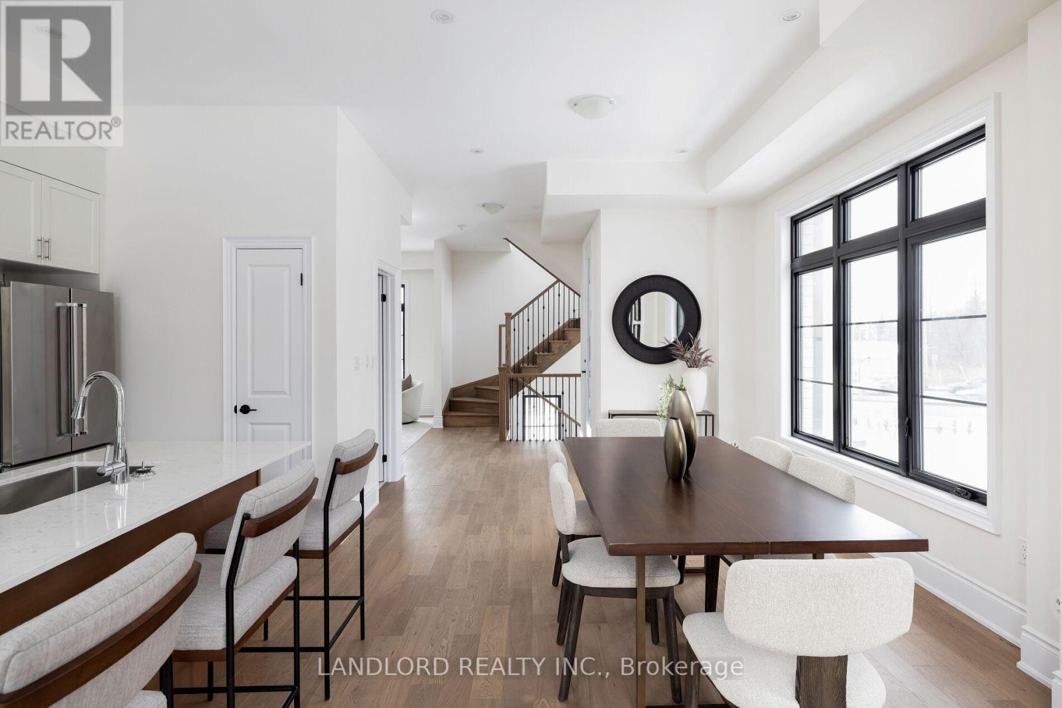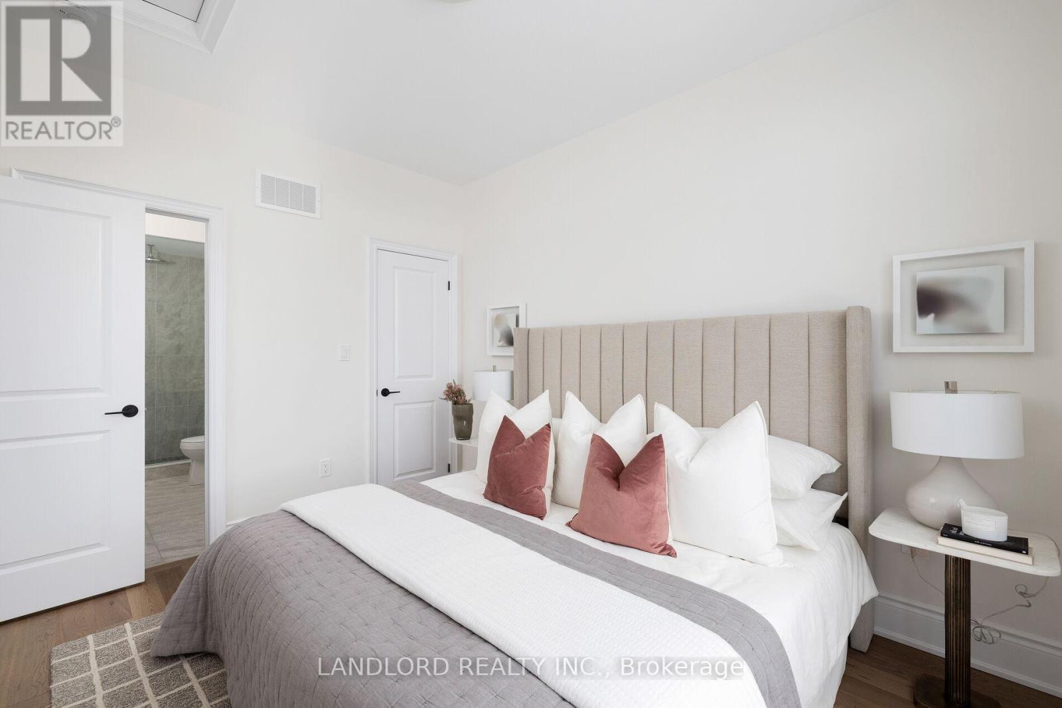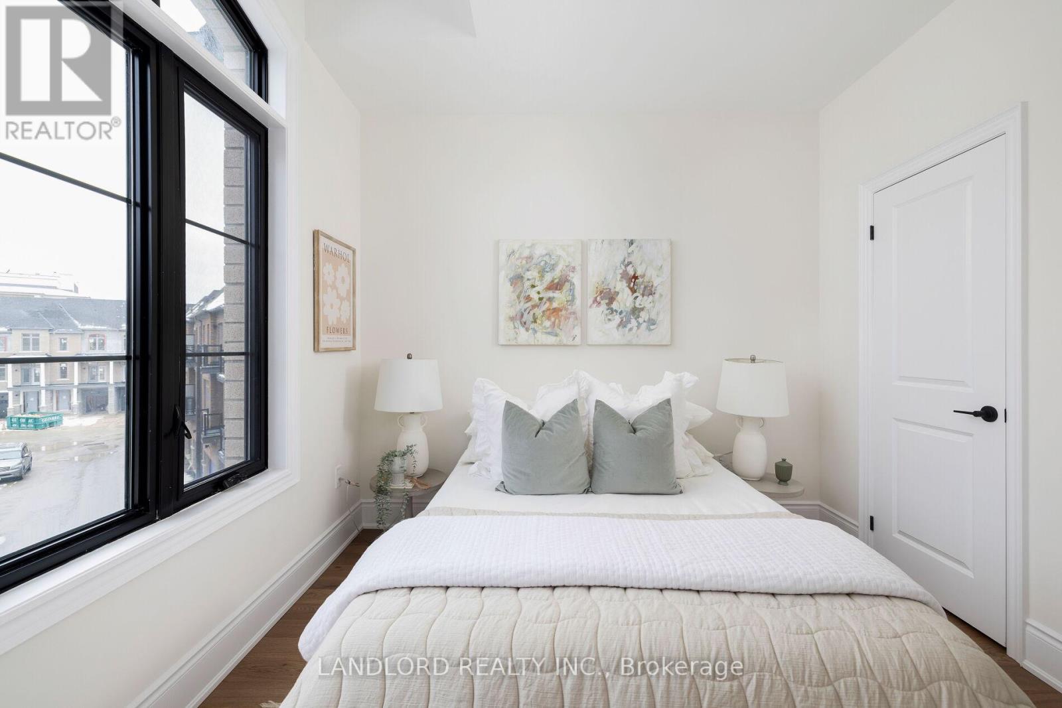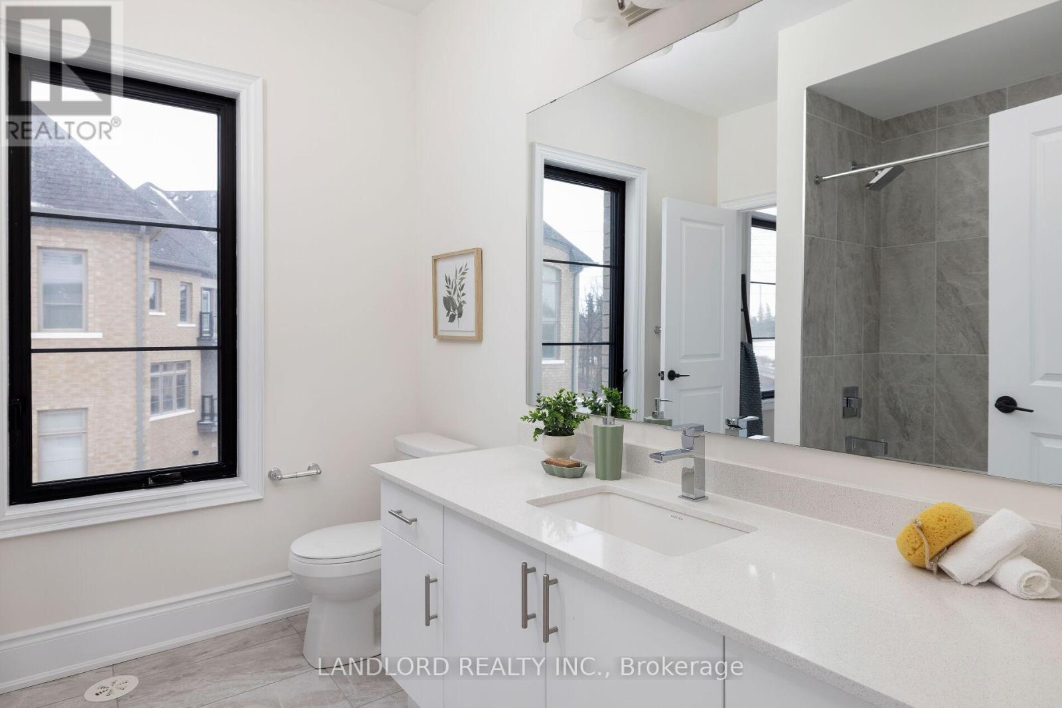142 De La Roche Drive Vaughan, Ontario L4H 5G4
$1,199,900Maintenance, Parcel of Tied Land
$182 Monthly
Maintenance, Parcel of Tied Land
$182 MonthlyBe the first to live in this beautifully designed, fully upgraded 3+1 bed end-unit townhome by Marlin Spring Developments. 10' ceilings and a warm blend of oak flooring and neutral tiles flow throughout the home. The ground floor offers a peaceful and private space for home office or guest suite. The main floor opens to an expansive but comfortable living room, dining room with wrap around windows, and upgraded kitchen with breakfast bar and brand new stainless steel appliances, including 6-burner gas stove. The third floor provides three bedrooms: a master with ensuite and walk-in closet, and two additional bedrooms with direct access to their own shared full bathroom. The unspoiled basement is awaiting your finishing touches to unleash its full potential! Enjoy the luxury and style of this impeccably finished end-unit townhome near coveted Vellore Village. Check out our virtual tour and property video! **** EXTRAS **** Easy access to all highways, and downtown Toronto! Parks, trails, conservation areas, learning centres, public schools, places of worship, community centres, endless dining options, Vaughan Mills Shopping Centre, Canada's Wonderland. (id:24801)
Property Details
| MLS® Number | N11931884 |
| Property Type | Single Family |
| Community Name | Vellore Village |
| Amenities Near By | Hospital, Public Transit, Schools |
| Community Features | Community Centre |
| Features | Conservation/green Belt, Carpet Free |
| Parking Space Total | 2 |
Building
| Bathroom Total | 4 |
| Bedrooms Above Ground | 3 |
| Bedrooms Below Ground | 1 |
| Bedrooms Total | 4 |
| Basement Development | Unfinished |
| Basement Type | Full (unfinished) |
| Construction Style Attachment | Attached |
| Cooling Type | Central Air Conditioning |
| Exterior Finish | Brick, Stone |
| Flooring Type | Hardwood |
| Foundation Type | Poured Concrete |
| Half Bath Total | 2 |
| Heating Fuel | Natural Gas |
| Heating Type | Forced Air |
| Stories Total | 3 |
| Size Interior | 2,000 - 2,500 Ft2 |
| Type | Row / Townhouse |
| Utility Water | Municipal Water |
Parking
| Attached Garage |
Land
| Acreage | No |
| Land Amenities | Hospital, Public Transit, Schools |
| Sewer | Sanitary Sewer |
| Size Depth | 50 Ft |
| Size Frontage | 27 Ft |
| Size Irregular | 27 X 50 Ft |
| Size Total Text | 27 X 50 Ft |
Rooms
| Level | Type | Length | Width | Dimensions |
|---|---|---|---|---|
| Second Level | Living Room | 5.3 m | 5.01 m | 5.3 m x 5.01 m |
| Second Level | Dining Room | 3.6 m | 6.17 m | 3.6 m x 6.17 m |
| Second Level | Kitchen | 2.27 m | 4.33 m | 2.27 m x 4.33 m |
| Third Level | Primary Bedroom | 2.99 m | 3.79 m | 2.99 m x 3.79 m |
| Third Level | Bedroom | 2.91 m | 3.73 m | 2.91 m x 3.73 m |
| Third Level | Bedroom | 2.87 m | 3.73 m | 2.87 m x 3.73 m |
| Ground Level | Den | 3 m | 3 m | 3 m x 3 m |
Contact Us
Contact us for more information
Trevor Valade
Broker of Record
515 Logan Ave
Toronto, Ontario M4K 3B3
(416) 961-8880
(416) 462-1461
HTTP://www.landlord.net
















