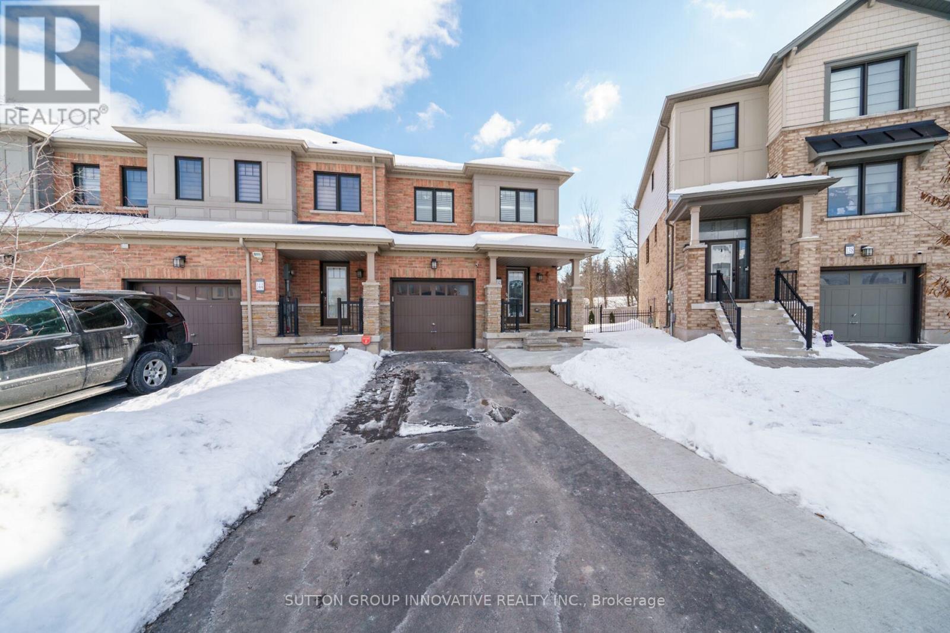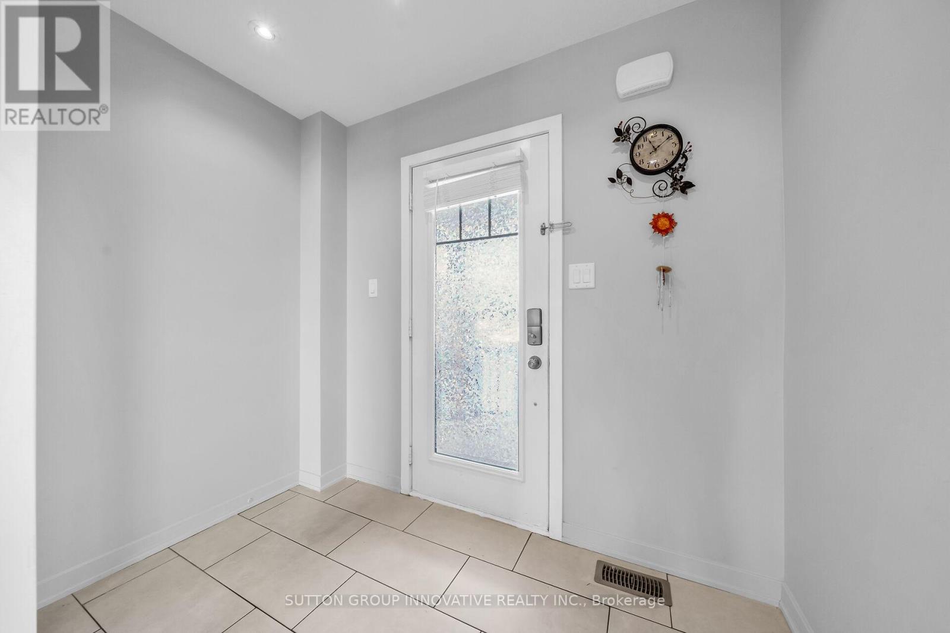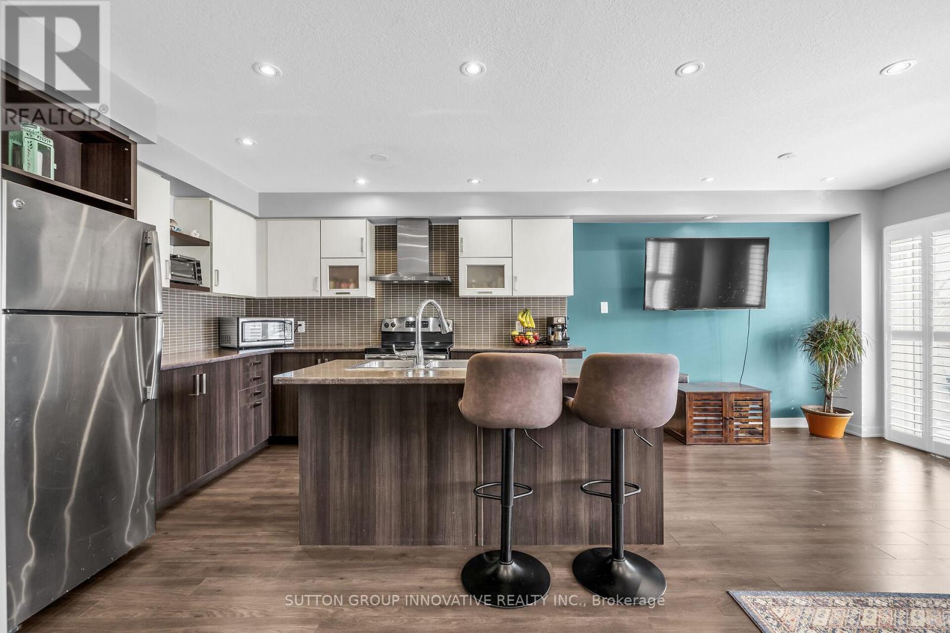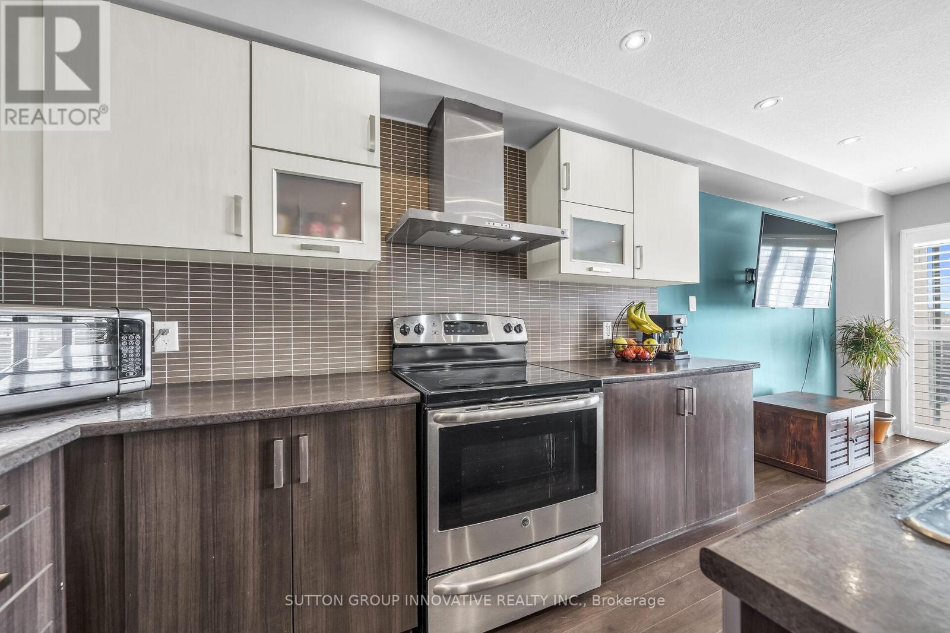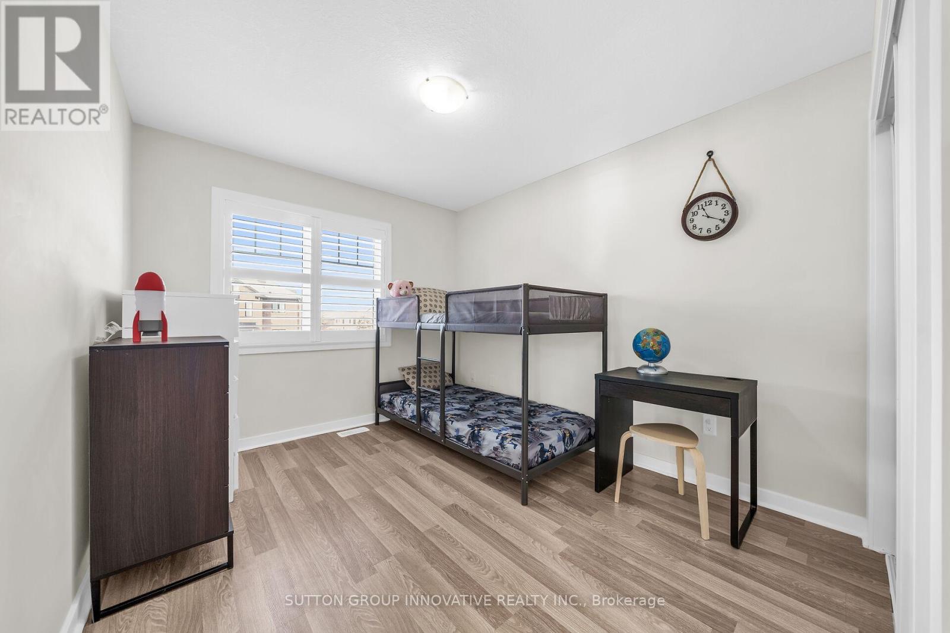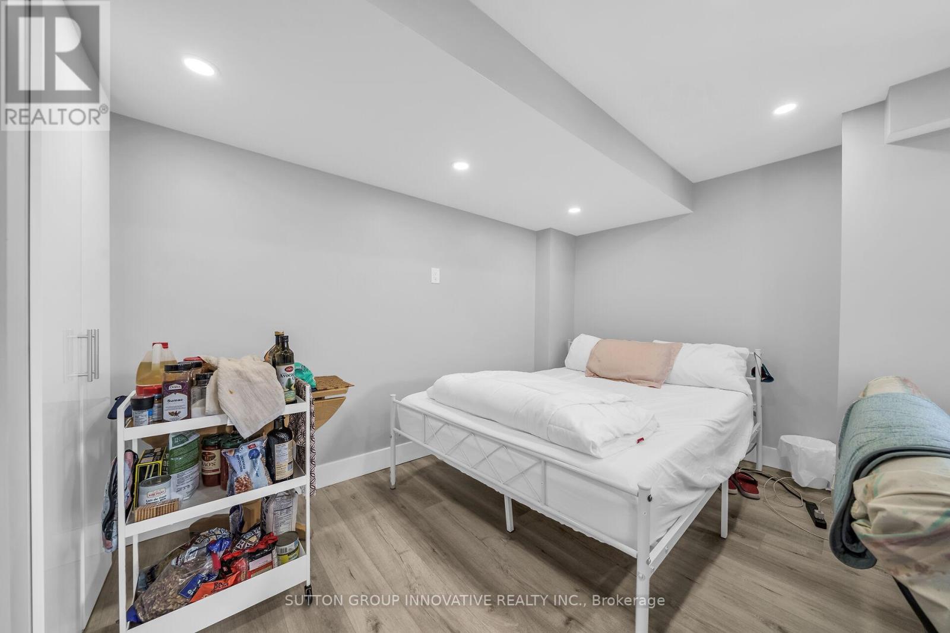142 Crafter Crescent Hamilton, Ontario L8J 0H8
$799,000
Nestled in the highly sought-after Stoney Creek Mountain community, this beautifully fully finished 3+1 bedroom, 3.5 bathroom FREEHOLD END UNIT townhouse offers modern living with a touch of charm. Featuring an open-concept layout, the main floor boasts a bright and spacious living area perfect for entertaining, a contemporary kitchen with ample cabinetry and stainless-steel appliances, and a cozy dining area with access to your private walk-out balcony. The upper level includes a generously-sized primary bedroom with an ensuite bath and two additional bedrooms ideal for family, guests, or a home office. Additionally, the fully finished basement suite with its only private walk-up (bedroom, full bath, living/Dining/Laundry). With no rear neighbours for maximum enjoyment. Conveniently located near parks, schools, shopping, and major highways. (id:24801)
Property Details
| MLS® Number | X11967822 |
| Property Type | Single Family |
| Community Name | Stoney Creek Mountain |
| Amenities Near By | Park, Public Transit |
| Equipment Type | None |
| Features | Conservation/green Belt, In-law Suite |
| Parking Space Total | 3 |
| Rental Equipment Type | None |
Building
| Bathroom Total | 4 |
| Bedrooms Above Ground | 3 |
| Bedrooms Below Ground | 1 |
| Bedrooms Total | 4 |
| Appliances | Central Vacuum, Dishwasher, Dryer, Hood Fan, Range, Refrigerator, Stove, Washer, Window Coverings |
| Basement Development | Finished |
| Basement Type | Full (finished) |
| Construction Style Attachment | Attached |
| Cooling Type | Central Air Conditioning |
| Exterior Finish | Brick |
| Flooring Type | Tile, Vinyl, Laminate |
| Foundation Type | Poured Concrete |
| Half Bath Total | 1 |
| Heating Fuel | Natural Gas |
| Heating Type | Forced Air |
| Stories Total | 2 |
| Size Interior | 1,500 - 2,000 Ft2 |
| Type | Row / Townhouse |
| Utility Water | Municipal Water |
Parking
| Attached Garage |
Land
| Acreage | No |
| Land Amenities | Park, Public Transit |
| Sewer | Sanitary Sewer |
| Size Depth | 98 Ft ,10 In |
| Size Frontage | 21 Ft ,7 In |
| Size Irregular | 21.6 X 98.9 Ft |
| Size Total Text | 21.6 X 98.9 Ft |
| Zoning Description | Rm2 - 20 |
Rooms
| Level | Type | Length | Width | Dimensions |
|---|---|---|---|---|
| Second Level | Bedroom | 5.49 m | 3.81 m | 5.49 m x 3.81 m |
| Second Level | Bathroom | 3.05 m | 2.13 m | 3.05 m x 2.13 m |
| Second Level | Bedroom 2 | 4.88 m | 3.4 m | 4.88 m x 3.4 m |
| Second Level | Bedroom 3 | 3.35 m | 3.1 m | 3.35 m x 3.1 m |
| Second Level | Bathroom | 2.13 m | 1.52 m | 2.13 m x 1.52 m |
| Basement | Bedroom 4 | 5.79 m | 4.57 m | 5.79 m x 4.57 m |
| Basement | Bathroom | 2.29 m | 2.24 m | 2.29 m x 2.24 m |
| Main Level | Laundry Room | 1.83 m | 1.52 m | 1.83 m x 1.52 m |
| Main Level | Living Room | 5.64 m | 3.28 m | 5.64 m x 3.28 m |
| Main Level | Kitchen | 3.35 m | 3.05 m | 3.35 m x 3.05 m |
| Main Level | Dining Room | 3.05 m | 3.05 m | 3.05 m x 3.05 m |
| Main Level | Bathroom | 1.6 m | 1.07 m | 1.6 m x 1.07 m |
Contact Us
Contact us for more information
Mike Somo
Salesperson
1423 Upper Ottawa St Unit 1a
Hamilton, Ontario L8W 3J6
(905) 575-7070
(905) 575-5305
www.suttongroupinnovative.com/




