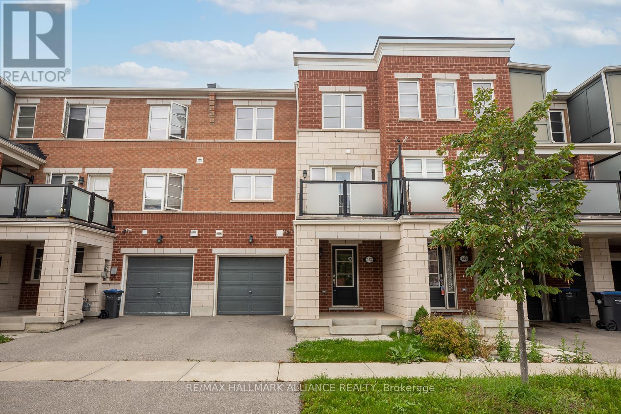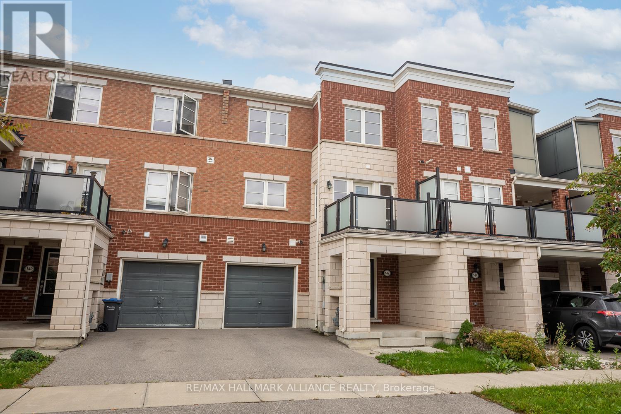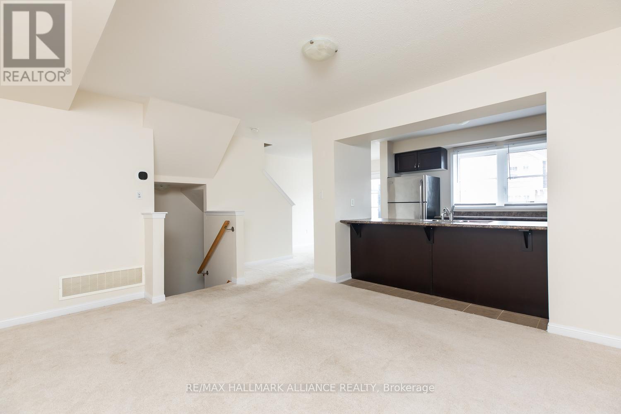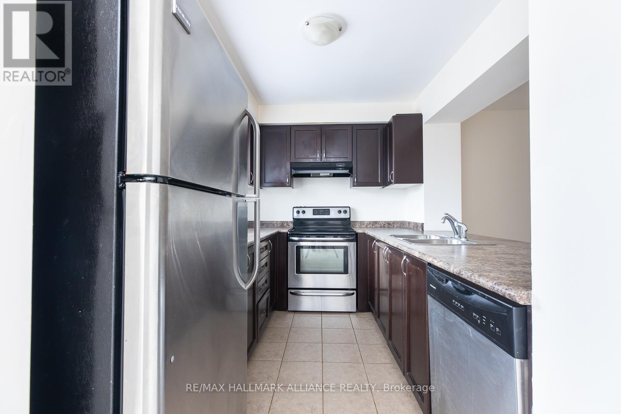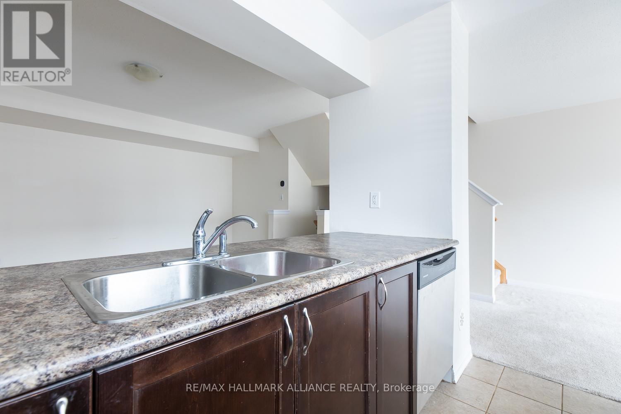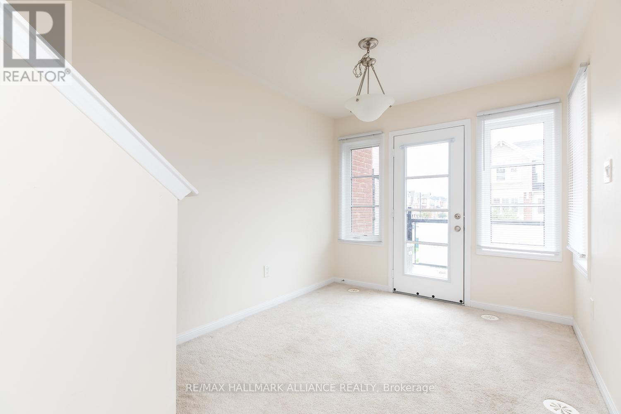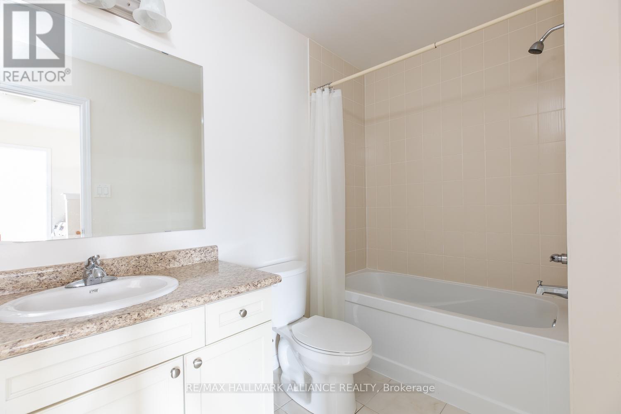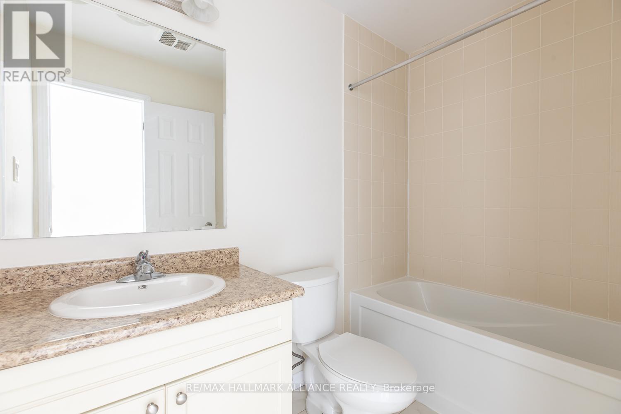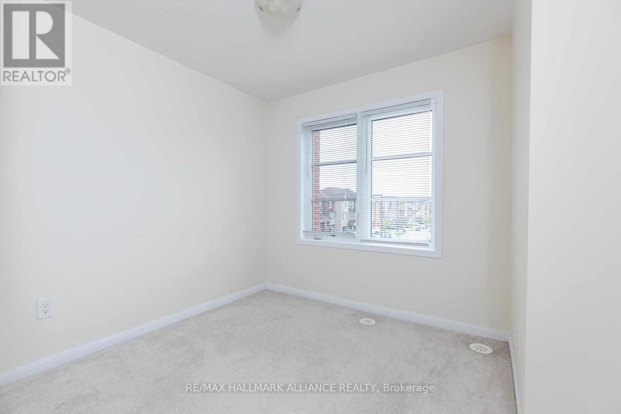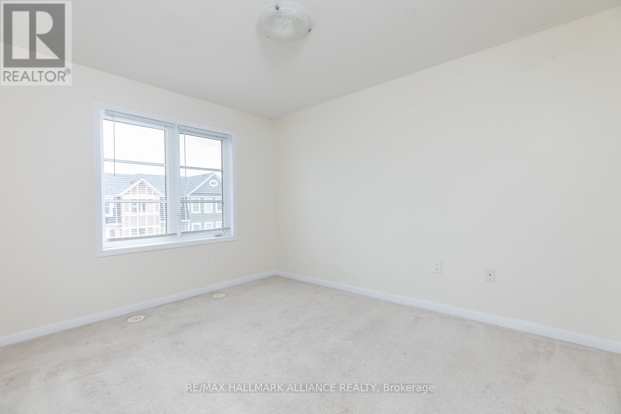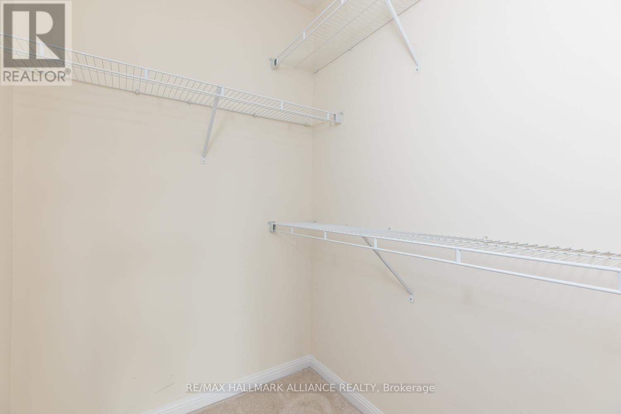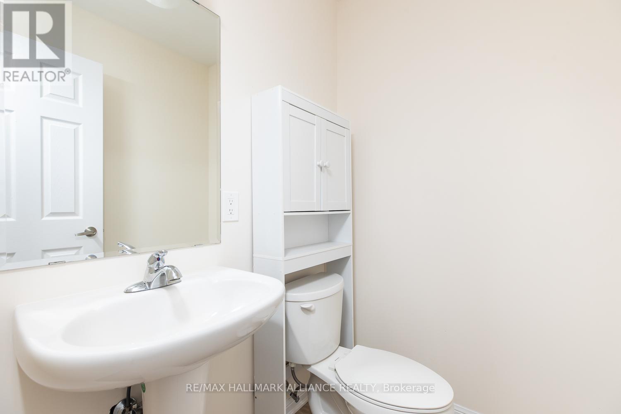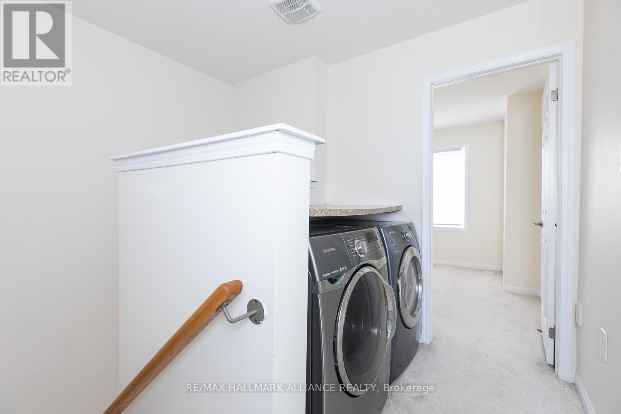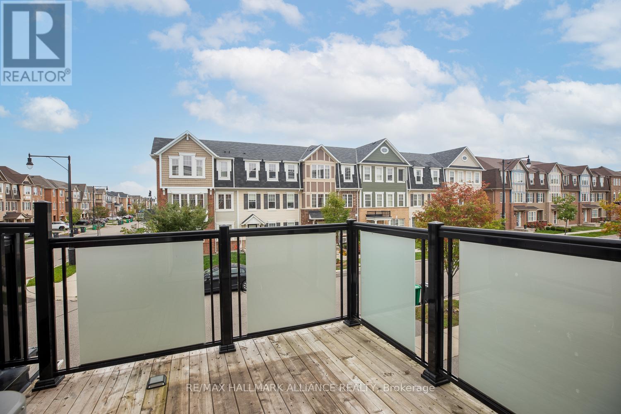142 Baycliffe Crescent Brampton, Ontario L7A 3Z3
$2,650 Monthly
Welcome to 142 Baycliffe, a bright and spacious Mattamy-built townhouse in one of Bramptons most sought-after family-friendly communities. This well-maintained home features an open-concept design filled with natural light, creating the perfect setting for both comfortable living and entertaining.The property is ideally located within walking distance to Mount Pleasant GO Station, making it a commuters dream, and is close to elementary schools, parks, playgrounds, the local library, grocery stores, restaurants, and a variety of everyday conveniences. Inside, you'll find generously sized bedrooms, a modern kitchen, and a clean, airy layout that is both functional and inviting. Nestled on a quiet street, this home offers the perfect balance of comfort, convenience, and community living, making it an excellent choice for families or professionals seeking a quality rental. (id:24801)
Property Details
| MLS® Number | W12372023 |
| Property Type | Single Family |
| Community Name | Northwest Brampton |
| Parking Space Total | 2 |
Building
| Bathroom Total | 3 |
| Bedrooms Above Ground | 2 |
| Bedrooms Total | 2 |
| Basement Type | None |
| Construction Style Attachment | Attached |
| Cooling Type | Central Air Conditioning |
| Exterior Finish | Brick |
| Flooring Type | Carpeted, Tile |
| Foundation Type | Poured Concrete |
| Half Bath Total | 1 |
| Heating Fuel | Natural Gas |
| Heating Type | Forced Air |
| Stories Total | 3 |
| Size Interior | 700 - 1,100 Ft2 |
| Type | Row / Townhouse |
| Utility Water | Municipal Water |
Parking
| Attached Garage | |
| Garage |
Land
| Acreage | No |
| Sewer | Septic System |
Rooms
| Level | Type | Length | Width | Dimensions |
|---|---|---|---|---|
| Second Level | Living Room | 14.5 m | 12.4 m | 14.5 m x 12.4 m |
| Second Level | Kitchen | 7.9 m | 7.4 m | 7.9 m x 7.4 m |
| Second Level | Dining Room | 15.8 m | 8.6 m | 15.8 m x 8.6 m |
| Third Level | Bedroom | 9.11 m | 9.8 m | 9.11 m x 9.8 m |
| Third Level | Bedroom 2 | 12.4 m | 9.1 m | 12.4 m x 9.1 m |
| Third Level | Laundry Room | 8.11 m | 5.1 m | 8.11 m x 5.1 m |
| Ground Level | Foyer | 6.5 m | 3.11 m | 6.5 m x 3.11 m |
| Ground Level | Foyer | 12.8 m | 9.7 m | 12.8 m x 9.7 m |
Contact Us
Contact us for more information
Leanne Binsell
Broker
515 Dundas St West Unit 3a
Oakville, Ontario L6M 1L9
(905) 257-7500


