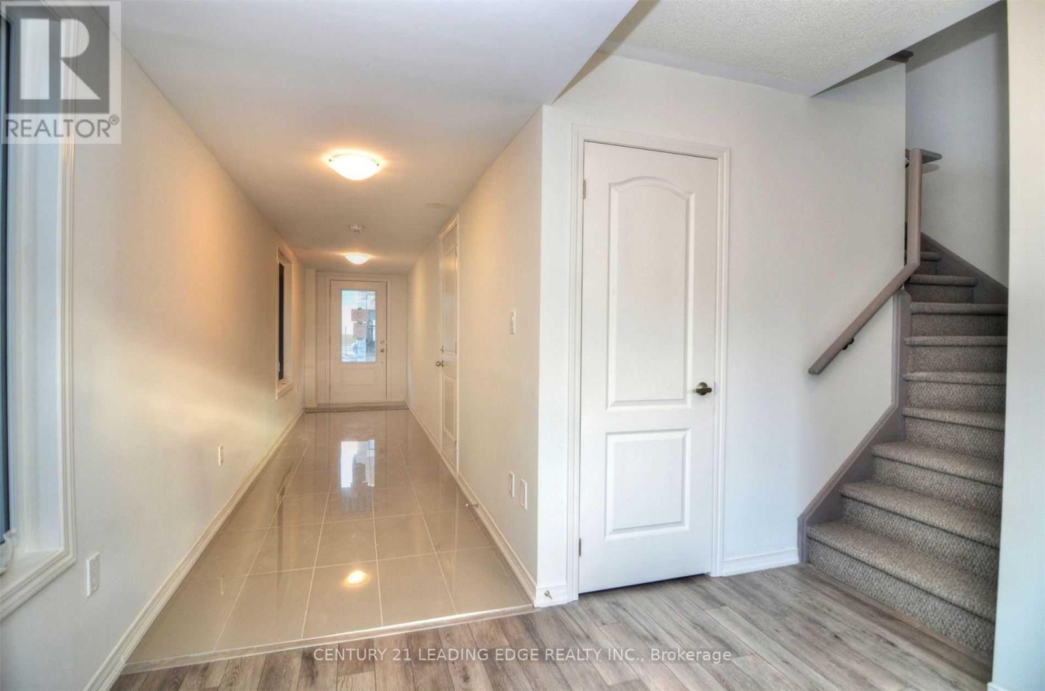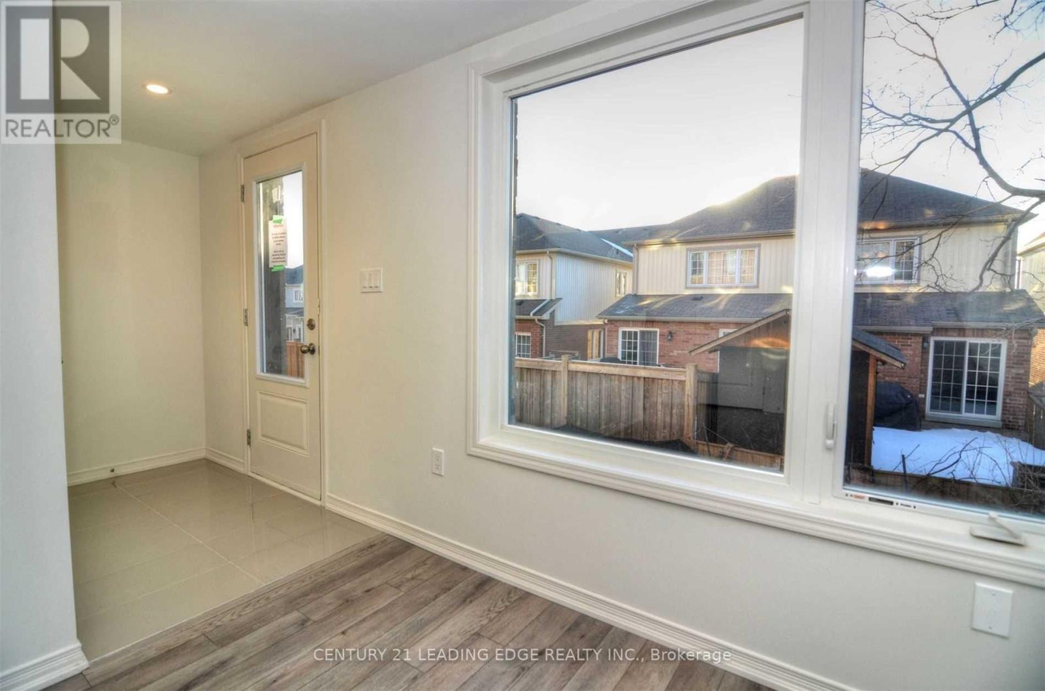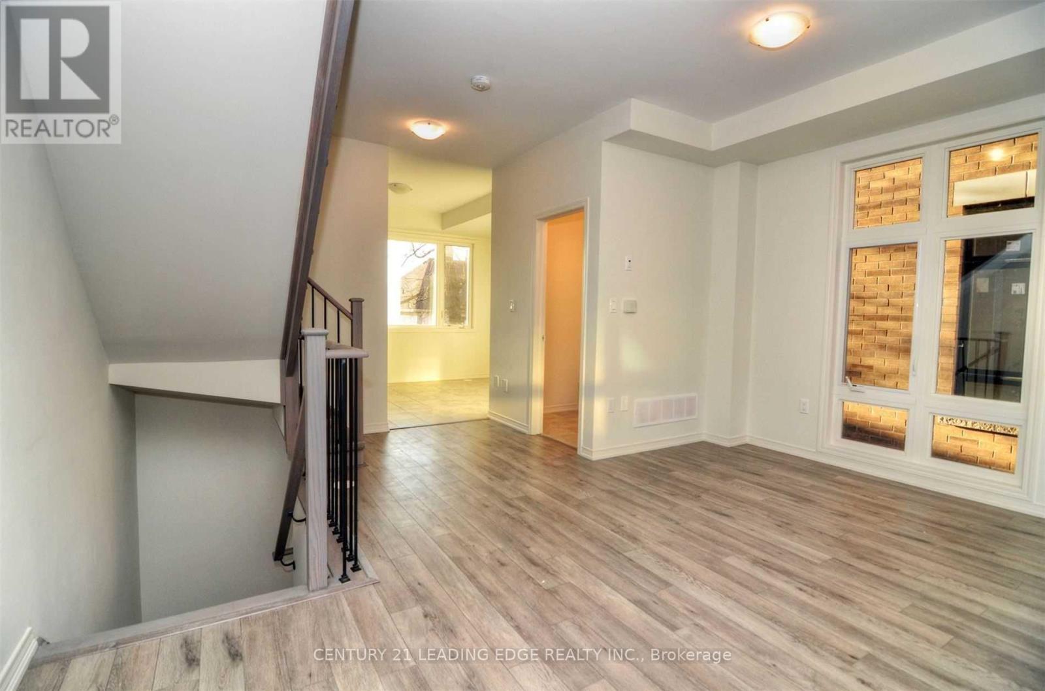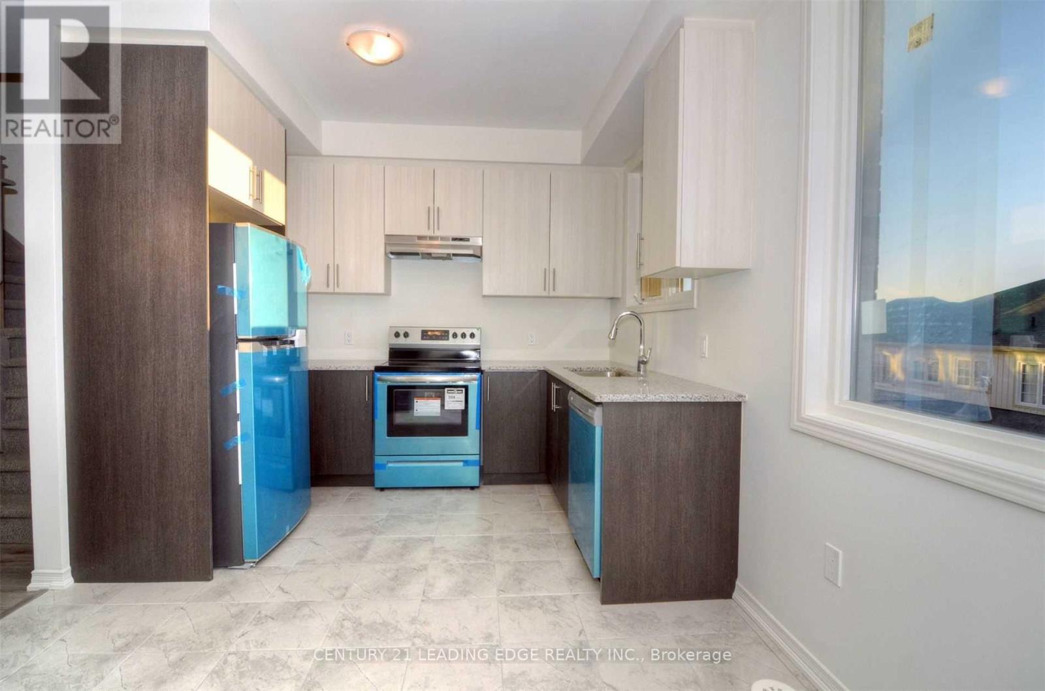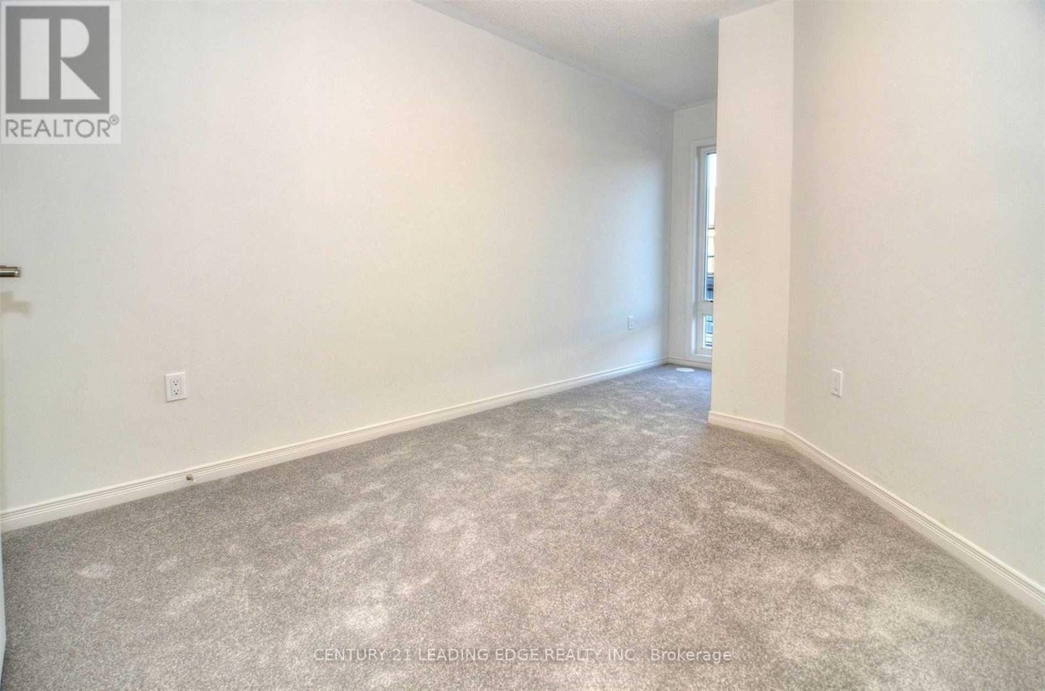1416 Coral Springs Path Oshawa, Ontario L1K 3G1
$2,800 Monthly
An open concept 3 bedroom corner town home,with expansive living room with oversized windows thatlet in abundant daylight, modern kitchen, primary bedroom features en-suite 4 pcs bathroom andwalk-in closet,2 other bathrooms include the powder room on the main floor.located in wellestablished area in front of all amenities, closed to school, places of worship, shopping centers,including Walmart, Home depot,Besr buy, shoppers drug mart,Restaurants, Durham Public Transit andOntario Tech university and Durham College. (id:24801)
Property Details
| MLS® Number | E11240850 |
| Property Type | Single Family |
| Community Name | Taunton |
| ParkingSpaceTotal | 2 |
Building
| BathroomTotal | 3 |
| BedroomsAboveGround | 3 |
| BedroomsBelowGround | 1 |
| BedroomsTotal | 4 |
| Appliances | Blinds, Dishwasher, Dryer, Refrigerator, Stove, Washer, Window Coverings |
| ConstructionStyleAttachment | Attached |
| ExteriorFinish | Brick |
| FlooringType | Ceramic, Laminate, Carpeted |
| HalfBathTotal | 1 |
| HeatingFuel | Natural Gas |
| HeatingType | Forced Air |
| StoriesTotal | 3 |
| Type | Row / Townhouse |
| UtilityWater | Municipal Water |
Parking
| Attached Garage |
Land
| Acreage | No |
| Sewer | Sanitary Sewer |
Rooms
| Level | Type | Length | Width | Dimensions |
|---|---|---|---|---|
| Main Level | Kitchen | 3.73 m | 3.81 m | 3.73 m x 3.81 m |
| Main Level | Dining Room | 4.75 m | 3.84 m | 4.75 m x 3.84 m |
| Upper Level | Primary Bedroom | 3.12 m | 3.81 m | 3.12 m x 3.81 m |
| Upper Level | Bedroom 2 | 3.66 m | 2.56 m | 3.66 m x 2.56 m |
| Upper Level | Bedroom 3 | 3.5 m | 2.9 m | 3.5 m x 2.9 m |
https://www.realtor.ca/real-estate/27689407/1416-coral-springs-path-oshawa-taunton-taunton
Interested?
Contact us for more information
Mary Omorogbe
Broker
165 Main Street North
Markham, Ontario L3P 1Y2





