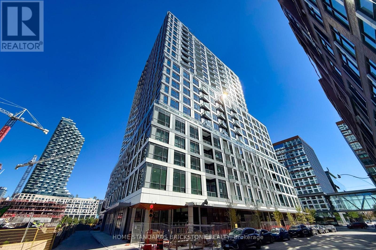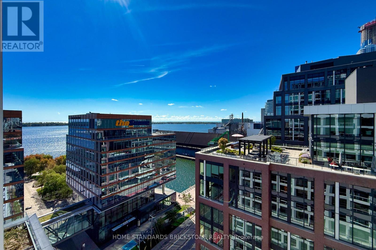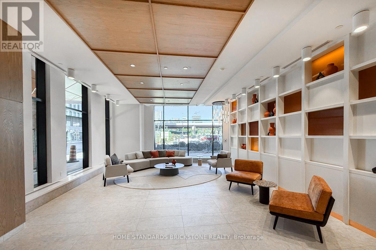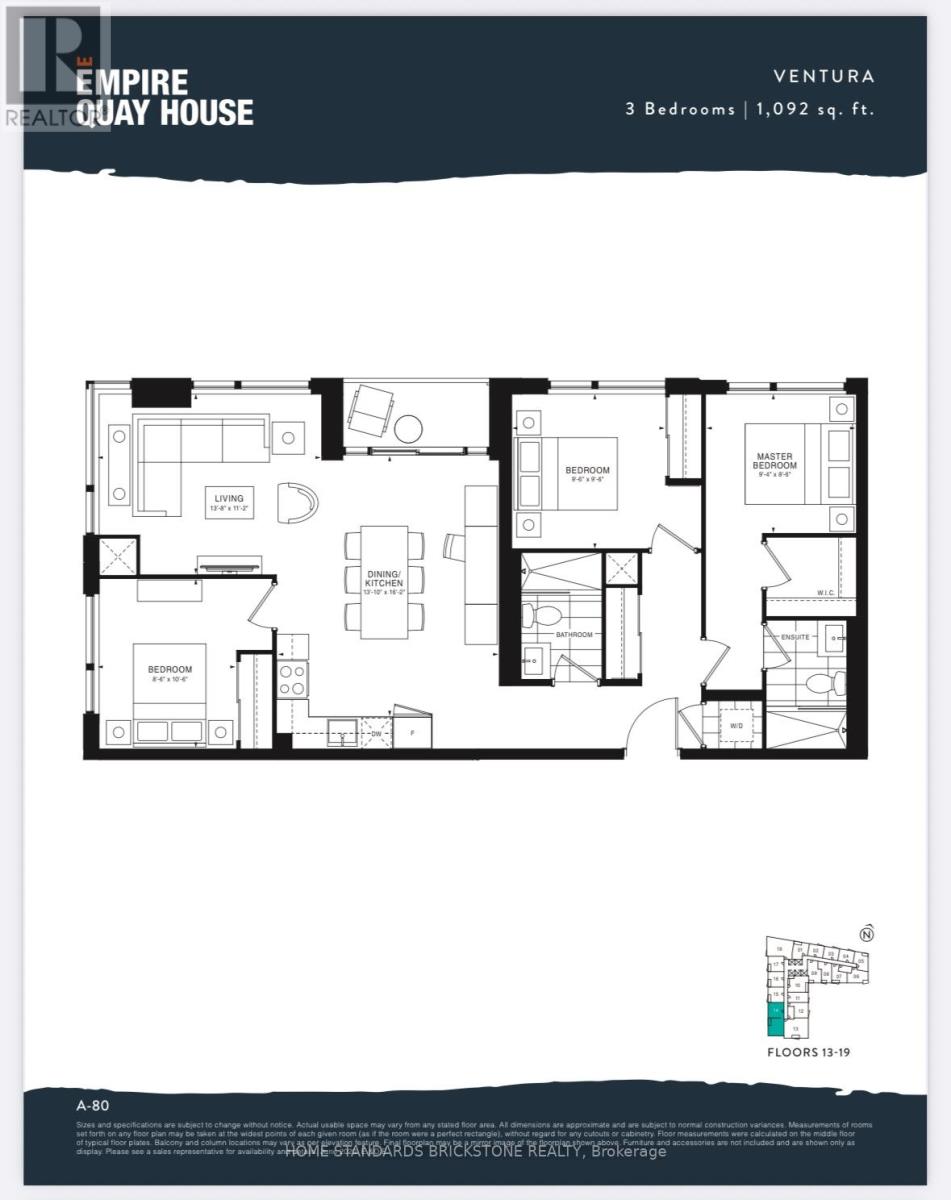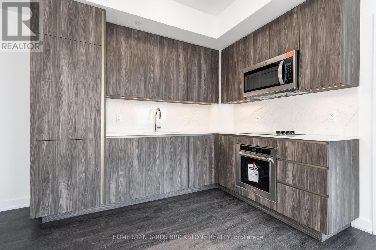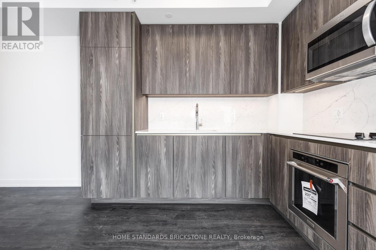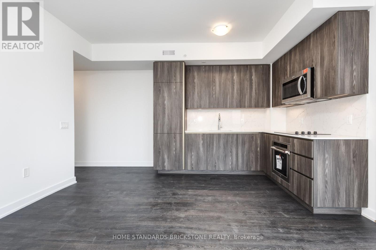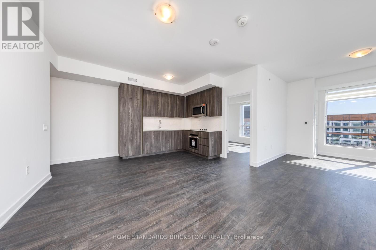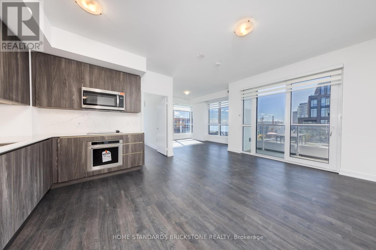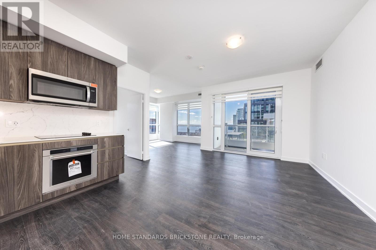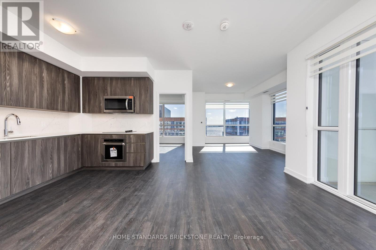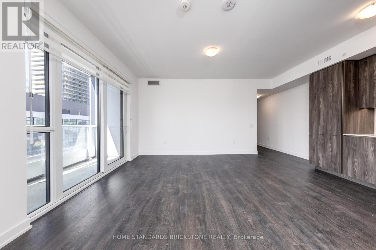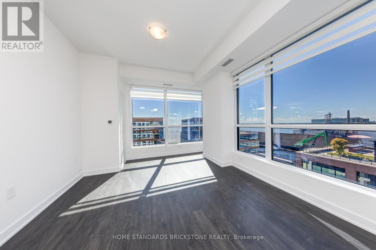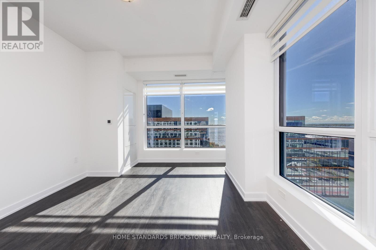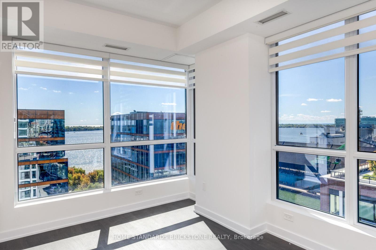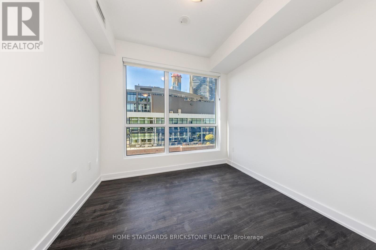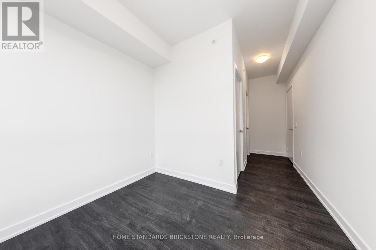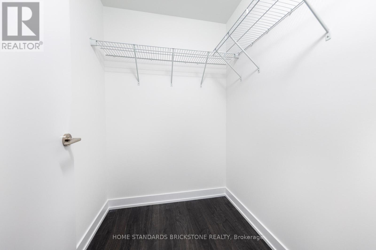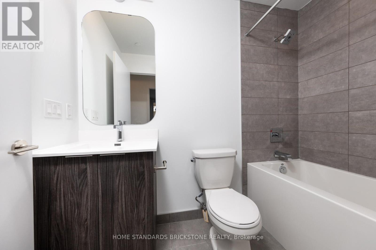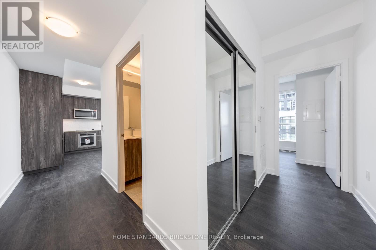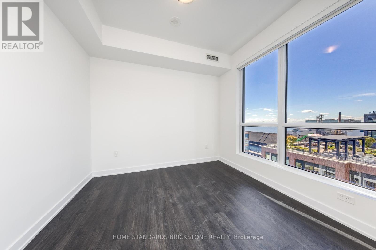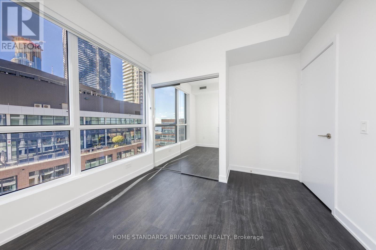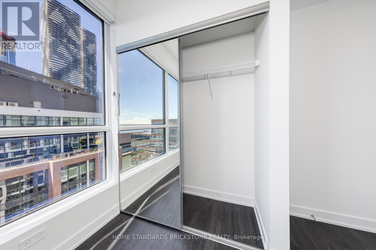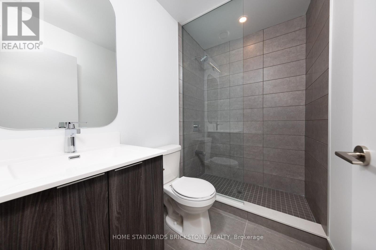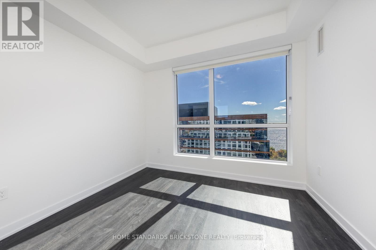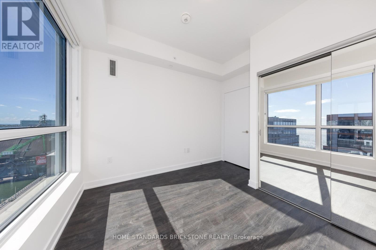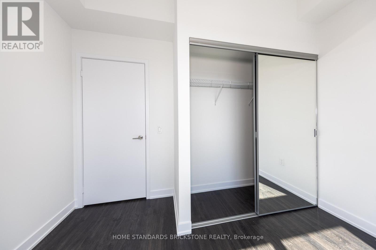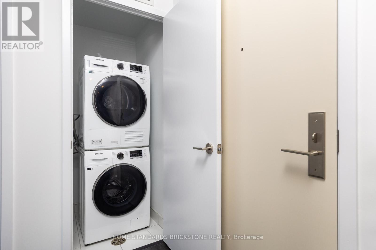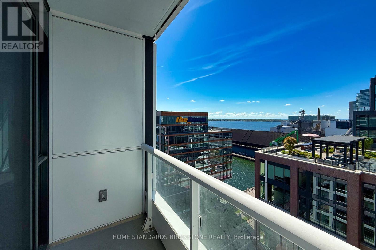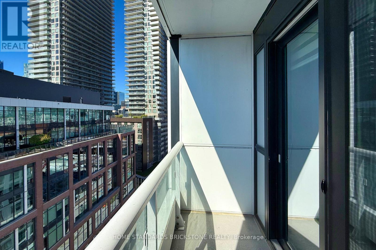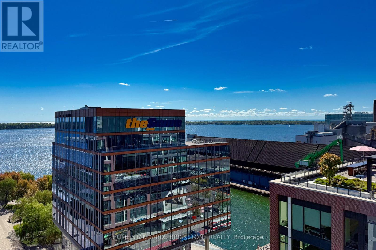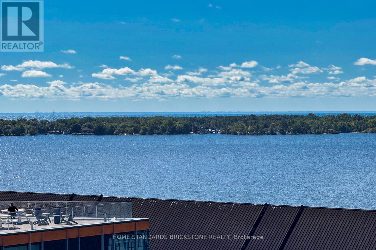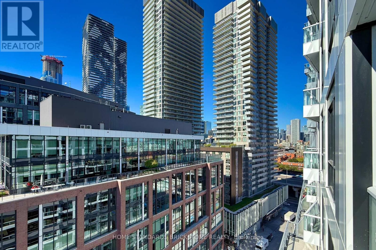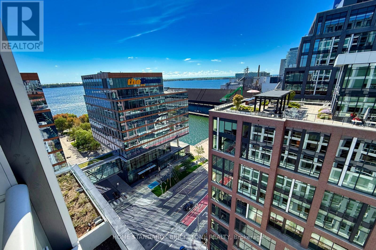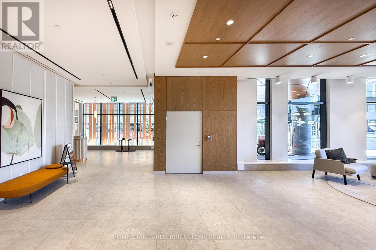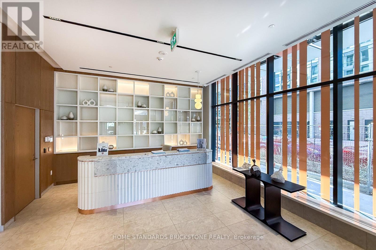1414 - 15 Richardson Street Toronto, Ontario M5A 0Y5
$4,250 Monthly
Experience the Best of Waterfront Living - Be the first to live in this BRAND NEW, Sun-filled, one of the largest 3 Bed Corner unit (1092sq.ft) with PARKING and LOCKER included. Enjoy beautiful South-West lake views directly overlooking Lake Ontario. Featuring floor-to-ceiling windows and laminate flooring throughout, this bright and airy home is flooded with natural light, creating an inviting atmosphere from morning to evening. This premium corner unit offers a spacious, functional layout with separate living and kitchen/dining areas for added comfort and versatility, notably larger than other 3 bed units in the building, ideal for professionals or families seeking waterfront living. Located just moments from to Sugar Beach, Distillery District, St. Lawrence Market, Union Station, George Brown Waterfront Campus and Scotiabank Arena. Amenities to be completed: Fitness center, Party room with a stylish bar and catering kitchen, Outdoor courtyard, BBQ stations and more. (id:24801)
Property Details
| MLS® Number | C12445363 |
| Property Type | Single Family |
| Community Name | Waterfront Communities C8 |
| Community Features | Pet Restrictions |
| Easement | Unknown, None |
| Features | Balcony |
| Parking Space Total | 1 |
| Water Front Type | Waterfront |
Building
| Bathroom Total | 2 |
| Bedrooms Above Ground | 3 |
| Bedrooms Total | 3 |
| Amenities | Storage - Locker |
| Appliances | Cooktop, Dishwasher, Dryer, Hood Fan, Microwave, Oven, Washer, Window Coverings, Refrigerator |
| Cooling Type | Central Air Conditioning |
| Exterior Finish | Concrete |
| Heating Fuel | Natural Gas |
| Heating Type | Forced Air |
| Size Interior | 1,000 - 1,199 Ft2 |
| Type | Apartment |
Parking
| Underground | |
| Garage |
Land
| Access Type | Public Road |
| Acreage | No |
Rooms
| Level | Type | Length | Width | Dimensions |
|---|---|---|---|---|
| Flat | Living Room | 4.17 m | 3.4 m | 4.17 m x 3.4 m |
| Flat | Dining Room | 4.22 m | 4.93 m | 4.22 m x 4.93 m |
| Flat | Kitchen | 4.22 m | 4.93 m | 4.22 m x 4.93 m |
| Flat | Primary Bedroom | 2.84 m | 2.59 m | 2.84 m x 2.59 m |
| Flat | Bedroom 2 | 2.59 m | 3.2 m | 2.59 m x 3.2 m |
| Flat | Bedroom 3 | 2.9 m | 2.9 m | 2.9 m x 2.9 m |
Contact Us
Contact us for more information
Seok Han
Broker
180 Steeles Ave W #30 & 31
Thornhill, Ontario L4J 2L1
(905) 771-0885
(905) 771-0873


