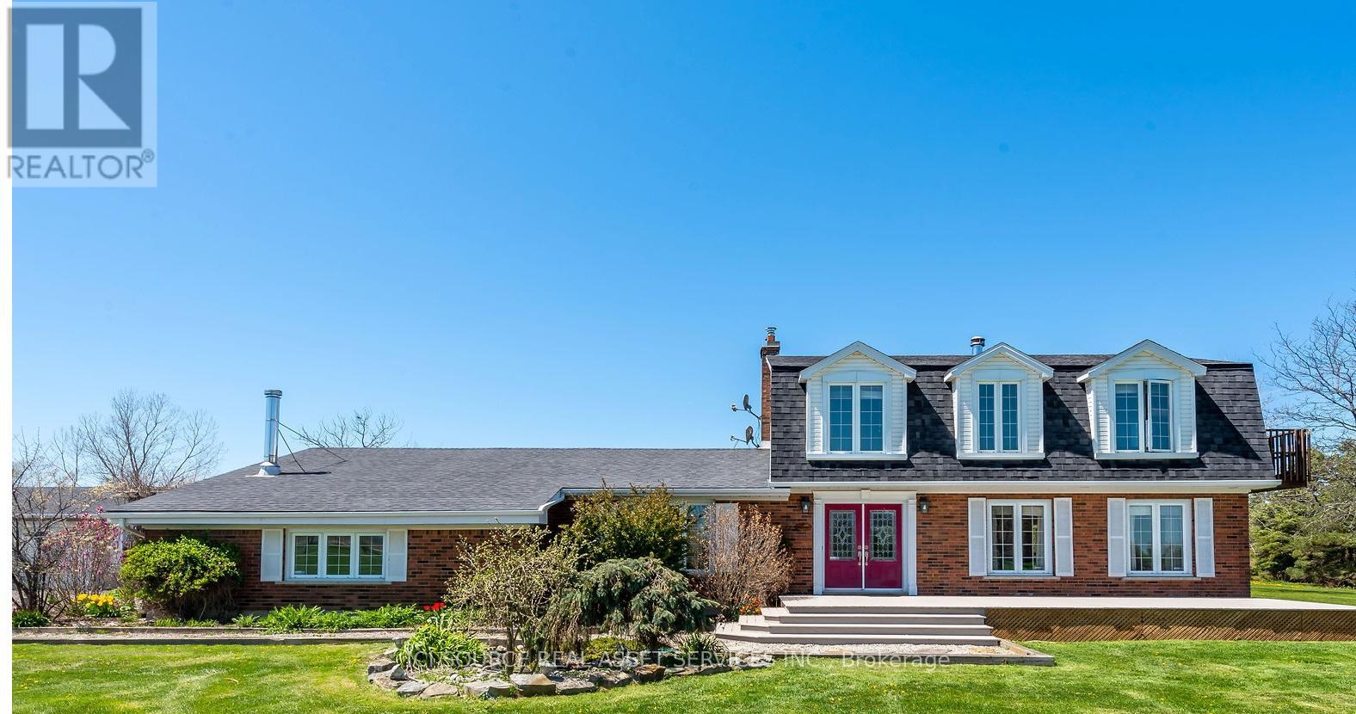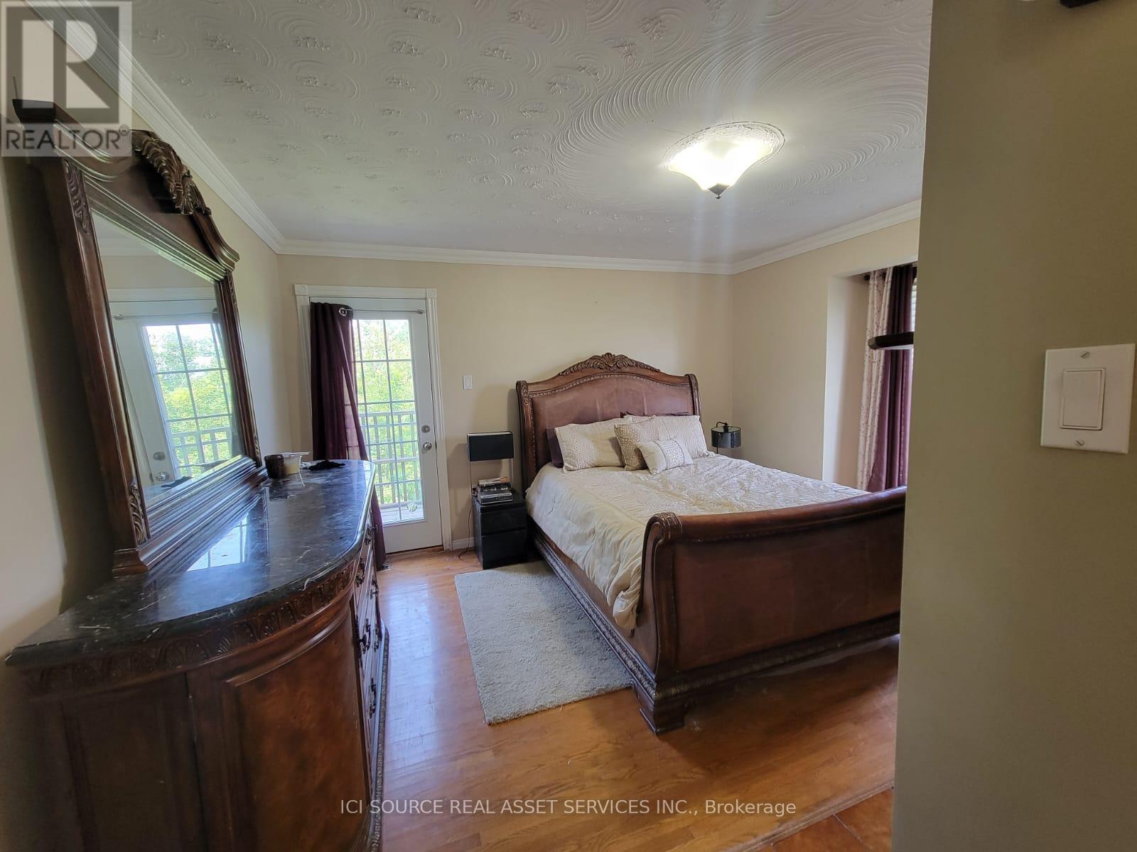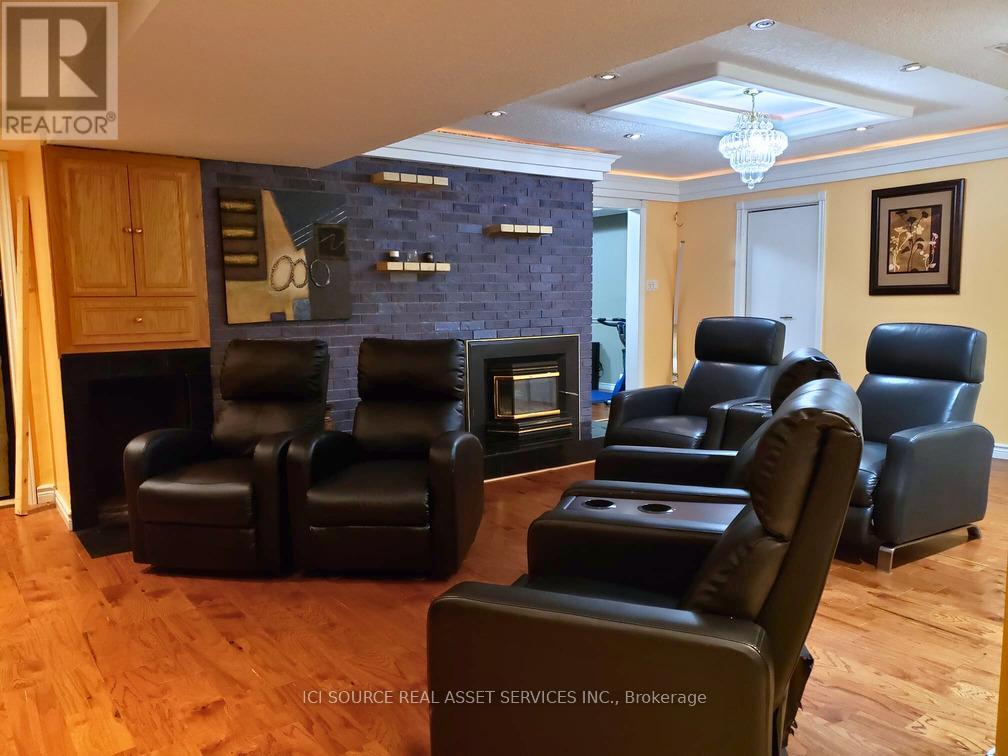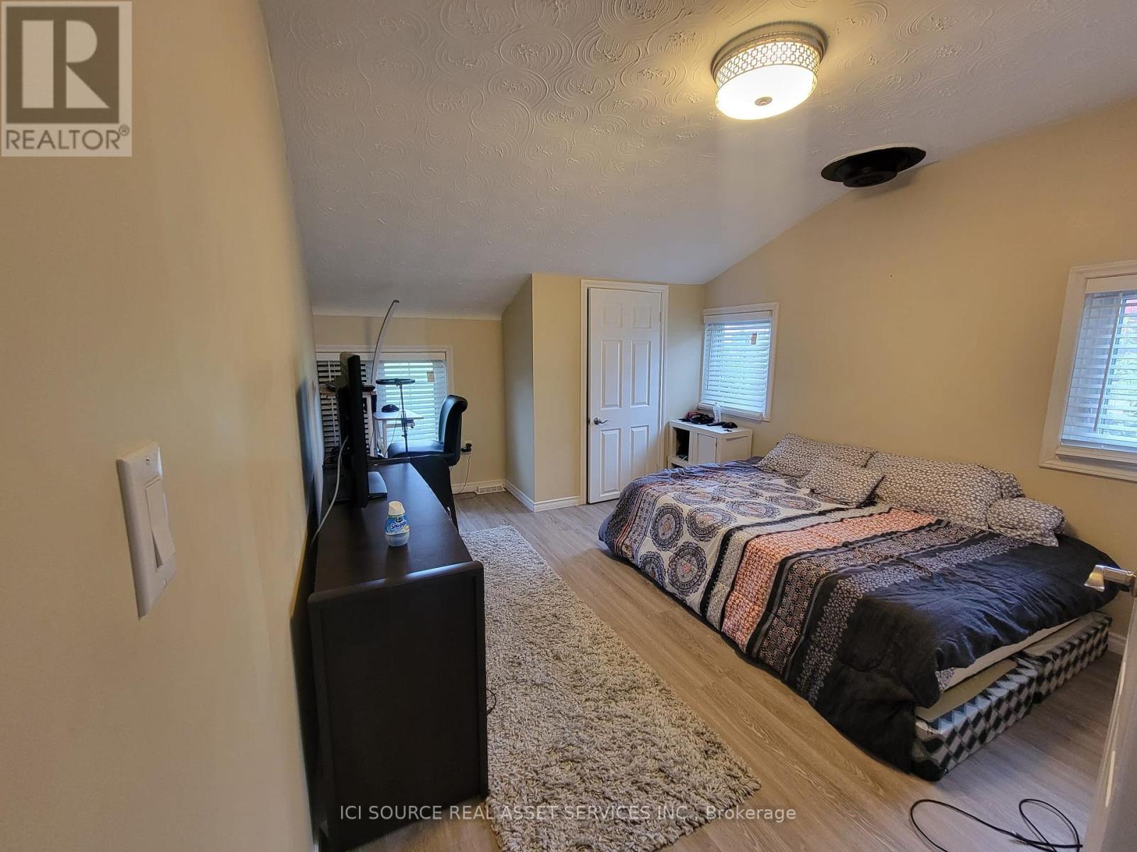6 Bedroom
4 Bathroom
2499.9795 - 2999.975 sqft
Fireplace
Above Ground Pool
Central Air Conditioning
Forced Air
$1,287,000
This beautiful tree-lined 2900 sq ft Country Home sits on approximately 4.5 acres and includes 5 + 1Bedroom and an Office/Den. This home also includes 3 Wood-Burning Fireplaces, and 4 full Bathrooms. Main floor includes a large family room with a floor-to-ceiling stone fireplace, huge living room, and formal dining room, maple kitchen with granite counters, breakfast bar and separate dinette area, main floor laundry, 3 piece bathroom with shower, 2 sets of patio doors leading to a large covered deck and private pool area. The main floor also includes a 2 bdrm In-Law Suite with separate entrance, eat-in kitchen w/granite, living room, 4 piece bath, and own in-unit laundry. Upper floor has 3 bdrms. The primary bdrm has a balcony, wood-burning fireplace, 4 pc bathroom, and separate nursery/change room. 2 additional bedrooms and a 4 pc bath. Fully finished basement includes a large media room w/fireplace, gym, bdrm, and den/office, separate walk-up entrance to a covered patio. **** EXTRAS **** 3 Car Garage, 30' X 40' insulated loft barn w/attached 28 x 32 portable, cistern & well, heated with NATURAL GAS! 5 Mins From Bin brook. *For Additional Property Details Click The Brochure Icon Below* (id:24801)
Property Details
|
MLS® Number
|
X11427135 |
|
Property Type
|
Single Family |
|
Community Name
|
Haldimand |
|
Features
|
Carpet Free, In-law Suite |
|
ParkingSpaceTotal
|
23 |
|
PoolType
|
Above Ground Pool |
Building
|
BathroomTotal
|
4 |
|
BedroomsAboveGround
|
5 |
|
BedroomsBelowGround
|
1 |
|
BedroomsTotal
|
6 |
|
Appliances
|
Garage Door Opener Remote(s), Central Vacuum, Water Heater, Water Treatment, Blinds, Dishwasher, Dryer, Refrigerator, Two Stoves, Two Washers |
|
BasementDevelopment
|
Finished |
|
BasementFeatures
|
Walk Out |
|
BasementType
|
N/a (finished) |
|
ConstructionStyleAttachment
|
Detached |
|
CoolingType
|
Central Air Conditioning |
|
ExteriorFinish
|
Brick |
|
FireplacePresent
|
Yes |
|
FoundationType
|
Poured Concrete |
|
HeatingFuel
|
Natural Gas |
|
HeatingType
|
Forced Air |
|
StoriesTotal
|
2 |
|
SizeInterior
|
2499.9795 - 2999.975 Sqft |
|
Type
|
House |
Parking
Land
|
Acreage
|
No |
|
Sewer
|
Septic System |
|
SizeDepth
|
464 Ft ,3 In |
|
SizeFrontage
|
410 Ft |
|
SizeIrregular
|
410 X 464.3 Ft |
|
SizeTotalText
|
410 X 464.3 Ft |
Rooms
| Level |
Type |
Length |
Width |
Dimensions |
|
Basement |
Bedroom |
4.69 m |
3.84 m |
4.69 m x 3.84 m |
|
Basement |
Den |
3.71 m |
3.16 m |
3.71 m x 3.16 m |
|
Basement |
Media |
6.74 m |
4.84 m |
6.74 m x 4.84 m |
|
Basement |
Exercise Room |
4.91 m |
3.71 m |
4.91 m x 3.71 m |
|
Main Level |
Family Room |
7.77 m |
4.93 m |
7.77 m x 4.93 m |
|
Main Level |
Dining Room |
5.76 m |
3.93 m |
5.76 m x 3.93 m |
|
Main Level |
Living Room |
6.12 m |
4.6 m |
6.12 m x 4.6 m |
|
Main Level |
Kitchen |
7.34 m |
4.57 m |
7.34 m x 4.57 m |
|
Upper Level |
Primary Bedroom |
3.69 m |
3.65 m |
3.69 m x 3.65 m |
|
Upper Level |
Bedroom 2 |
3.69 m |
2.89 m |
3.69 m x 2.89 m |
|
Upper Level |
Bedroom 3 |
3.08 m |
2.56 m |
3.08 m x 2.56 m |
Utilities
https://www.realtor.ca/real-estate/27691418/1413-stoney-creek-road-haldimand-haldimand























