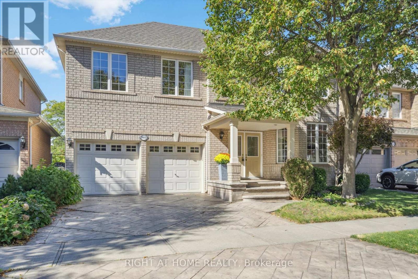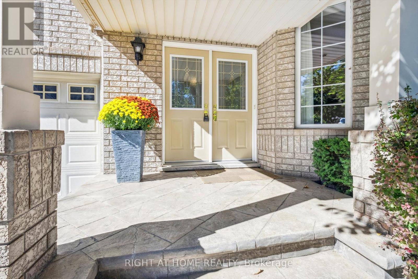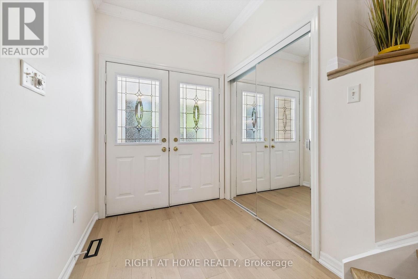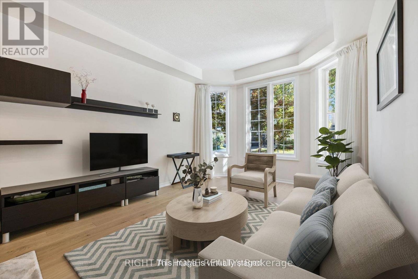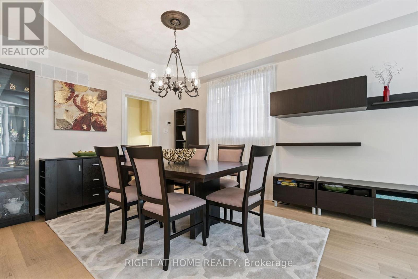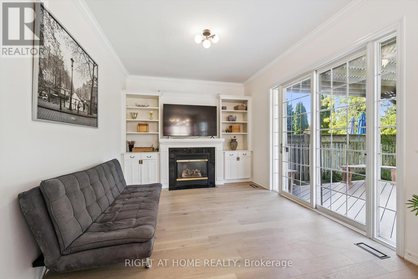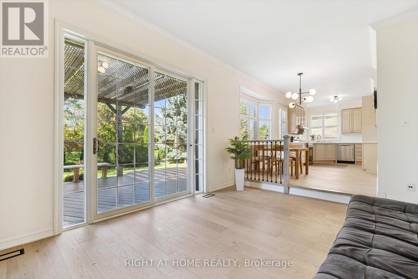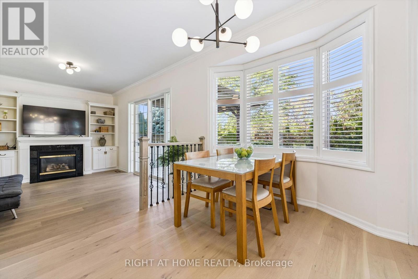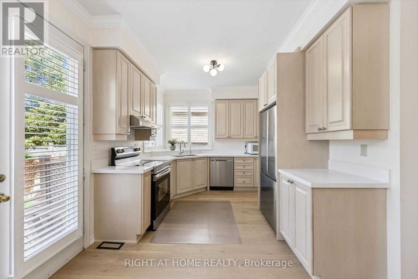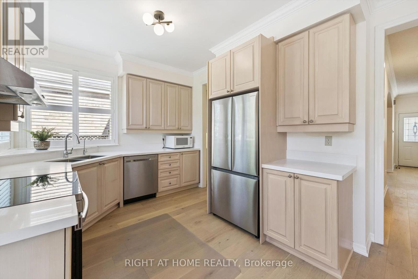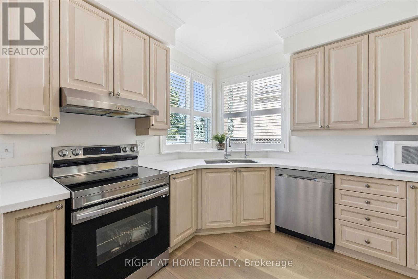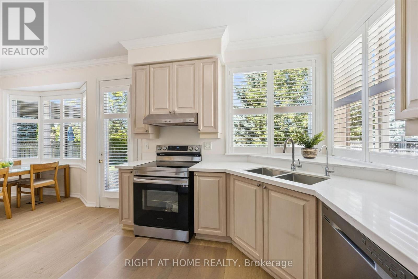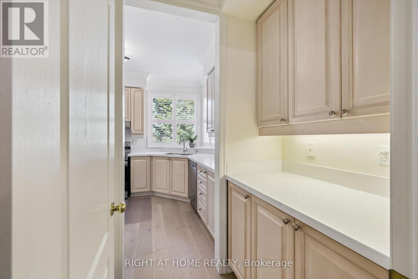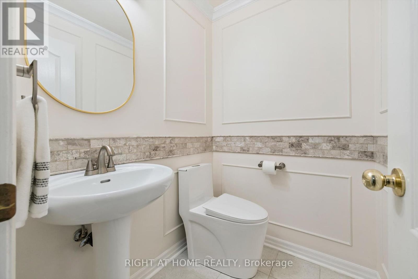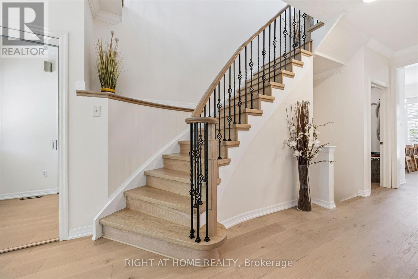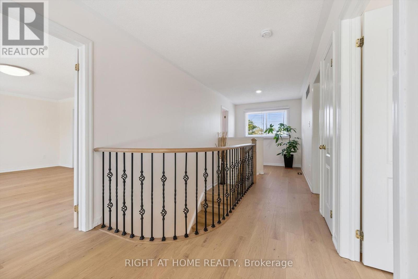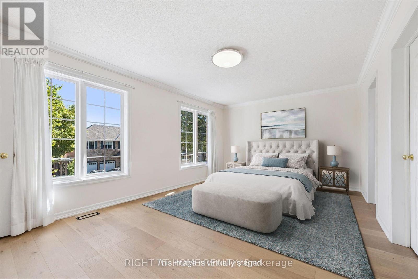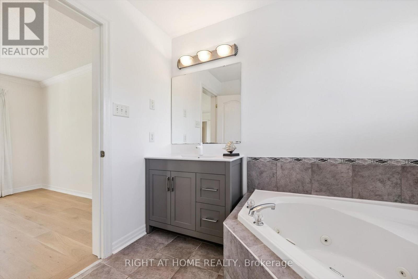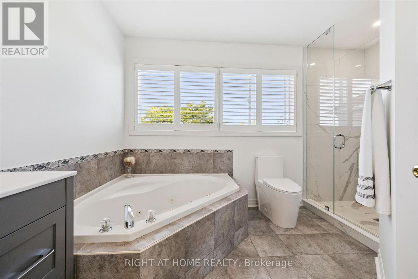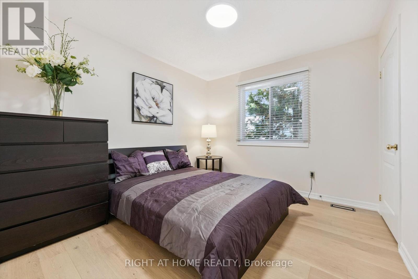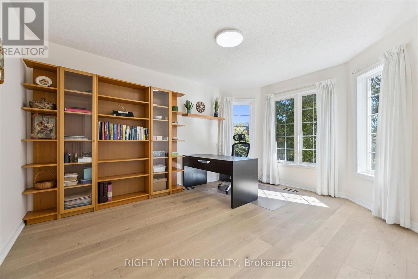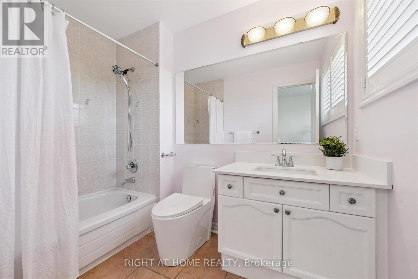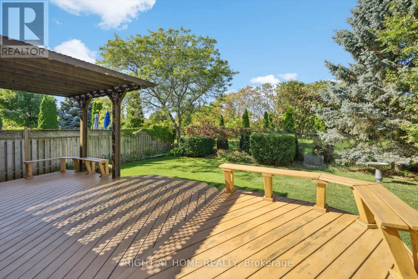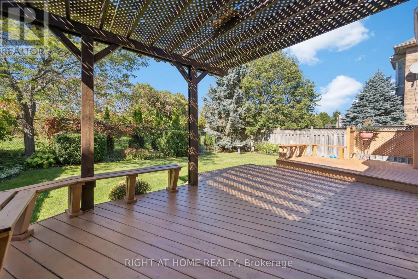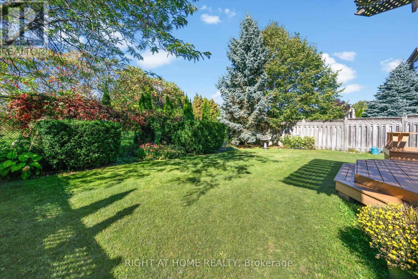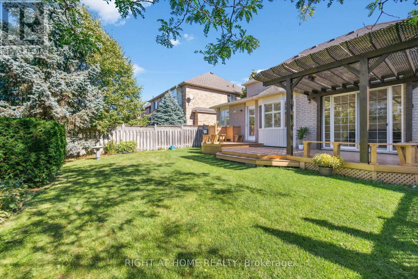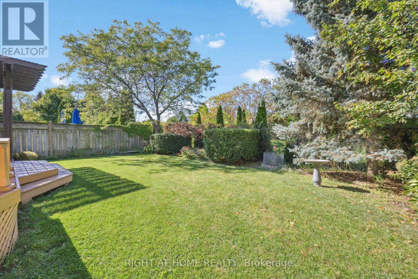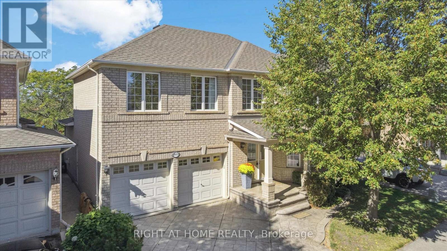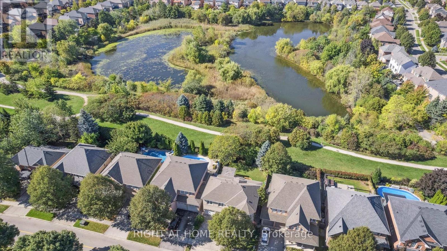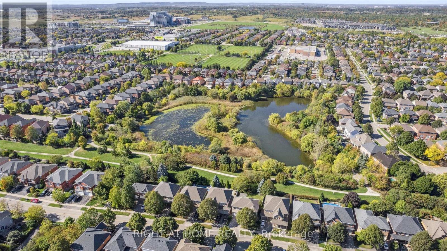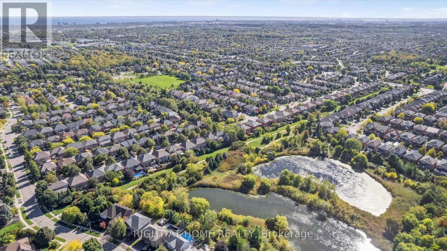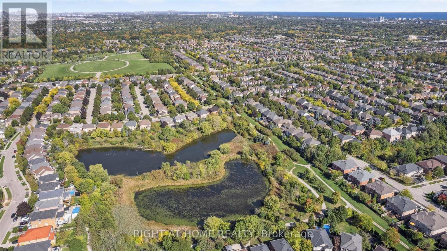1413 Pinecliff Road Oakville, Ontario L6M 3Z2
$1,488,000
In a vibrant neighbourhood known for its family-friendly atmosphere, top schools, and outdoor recreation, this West Oak Trails home stands out for comfort and charm. This stunning carpet-free Mattamy home offers 3 bedrooms, 3 bathrooms, and impressive 9-foot ceilings. The bright family room features a cozy gas fireplace, custom built-ins, and a walkout to the deck. A sunlit kitchen with stainless steel appliances connects to the dining/sitting room through a handy butler's pantry, while the breakfast area walks out to a private backyard oasis backing onto Oakheaven Ponds Park. Main floor laundry adds convenience. Upstairs, the primary suite boasts a walk-in closet and a 4-piece ensuite. Two additional spacious bedrooms, a versatile den, and a second full bath complete the upper level. The large basement with a rough-in awaits your personal touch. Recent upgrades include stainless steel appliances (2023), engineered hardwood floors and a staircase with iron pickets (2023), a Rainsoft water purification system, three renovated bathrooms (2025), upgraded lighting (2025), and fresh paint (2025). Located minutes from major highways, GO Station, shops, and all amenities, this move-in-ready home combines comfort, style, and an unbeatable location. (id:24801)
Property Details
| MLS® Number | W12443449 |
| Property Type | Single Family |
| Community Name | 1022 - WT West Oak Trails |
| Equipment Type | Water Heater |
| Features | Carpet Free |
| Parking Space Total | 4 |
| Rental Equipment Type | Water Heater |
Building
| Bathroom Total | 3 |
| Bedrooms Above Ground | 3 |
| Bedrooms Total | 3 |
| Appliances | Garage Door Opener Remote(s), Central Vacuum, Dishwasher, Dryer, Hood Fan, Stove, Washer, Window Coverings, Refrigerator |
| Basement Development | Unfinished |
| Basement Type | Full (unfinished) |
| Construction Style Attachment | Detached |
| Cooling Type | Central Air Conditioning |
| Exterior Finish | Brick |
| Fireplace Present | Yes |
| Fireplace Total | 1 |
| Foundation Type | Poured Concrete |
| Half Bath Total | 1 |
| Heating Fuel | Natural Gas |
| Heating Type | Forced Air |
| Stories Total | 2 |
| Size Interior | 2,000 - 2,500 Ft2 |
| Type | House |
| Utility Water | Municipal Water |
Parking
| Garage |
Land
| Acreage | No |
| Sewer | Sanitary Sewer |
| Size Depth | 90 Ft ,2 In |
| Size Frontage | 45 Ft ,10 In |
| Size Irregular | 45.9 X 90.2 Ft |
| Size Total Text | 45.9 X 90.2 Ft |
Rooms
| Level | Type | Length | Width | Dimensions |
|---|---|---|---|---|
| Second Level | Bedroom | 5.61 m | 3.65 m | 5.61 m x 3.65 m |
| Second Level | Bedroom 2 | 4.27 m | 3.32 m | 4.27 m x 3.32 m |
| Second Level | Bedroom 3 | 3.3 m | 3.06 m | 3.3 m x 3.06 m |
| Main Level | Dining Room | 4.2 m | 3.22 m | 4.2 m x 3.22 m |
| Main Level | Living Room | 3.32 m | 3.12 m | 3.32 m x 3.12 m |
| Main Level | Kitchen | 4.55 m | 3.36 m | 4.55 m x 3.36 m |
| Main Level | Eating Area | 3.07 m | 2.41 m | 3.07 m x 2.41 m |
| Main Level | Family Room | 5.05 m | 3.44 m | 5.05 m x 3.44 m |
Contact Us
Contact us for more information
Irina Arkhipova
Broker
(905) 599-8887
www.irinaarkhipova.ca/
(905) 637-1700
www.rightathomerealtycom/


