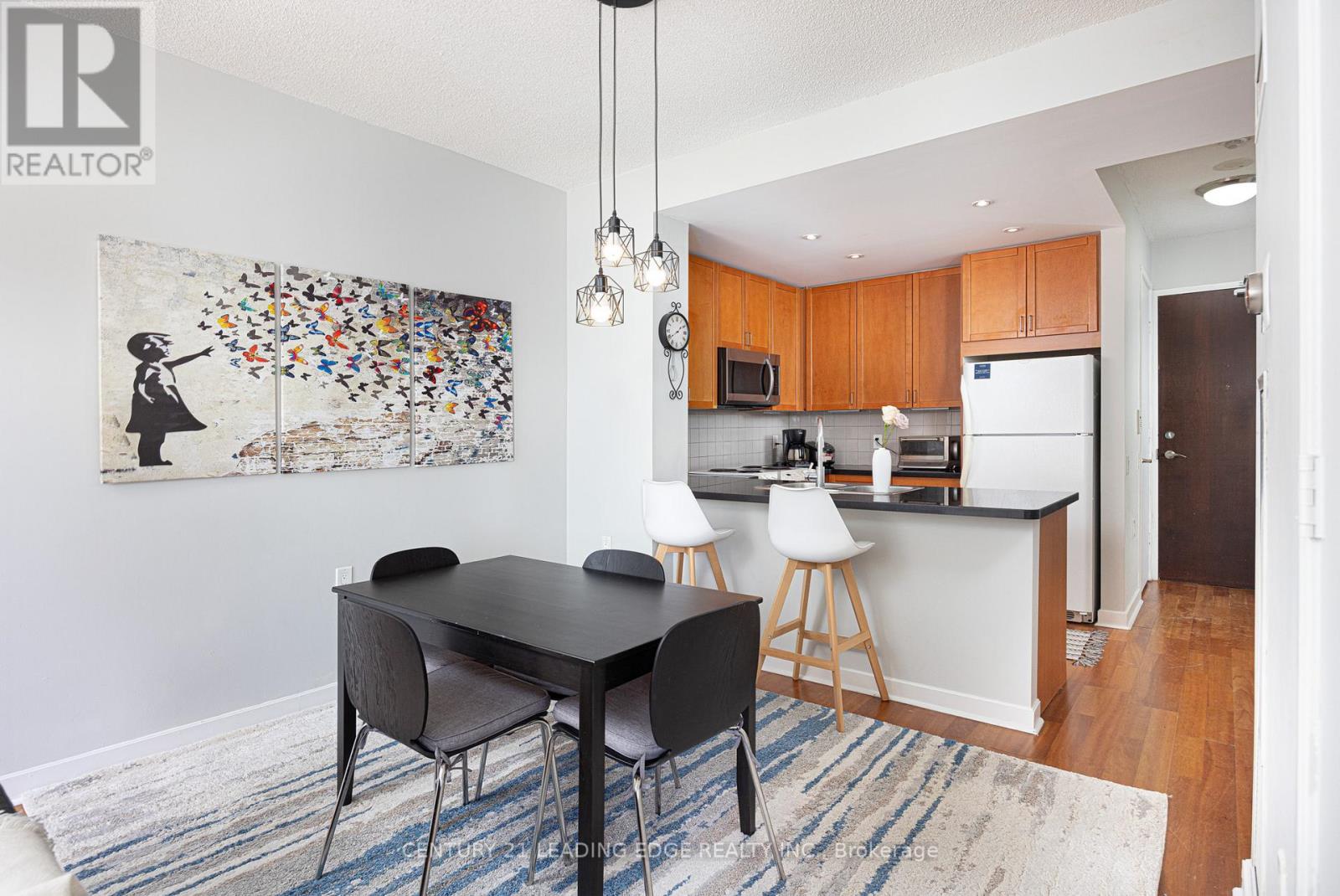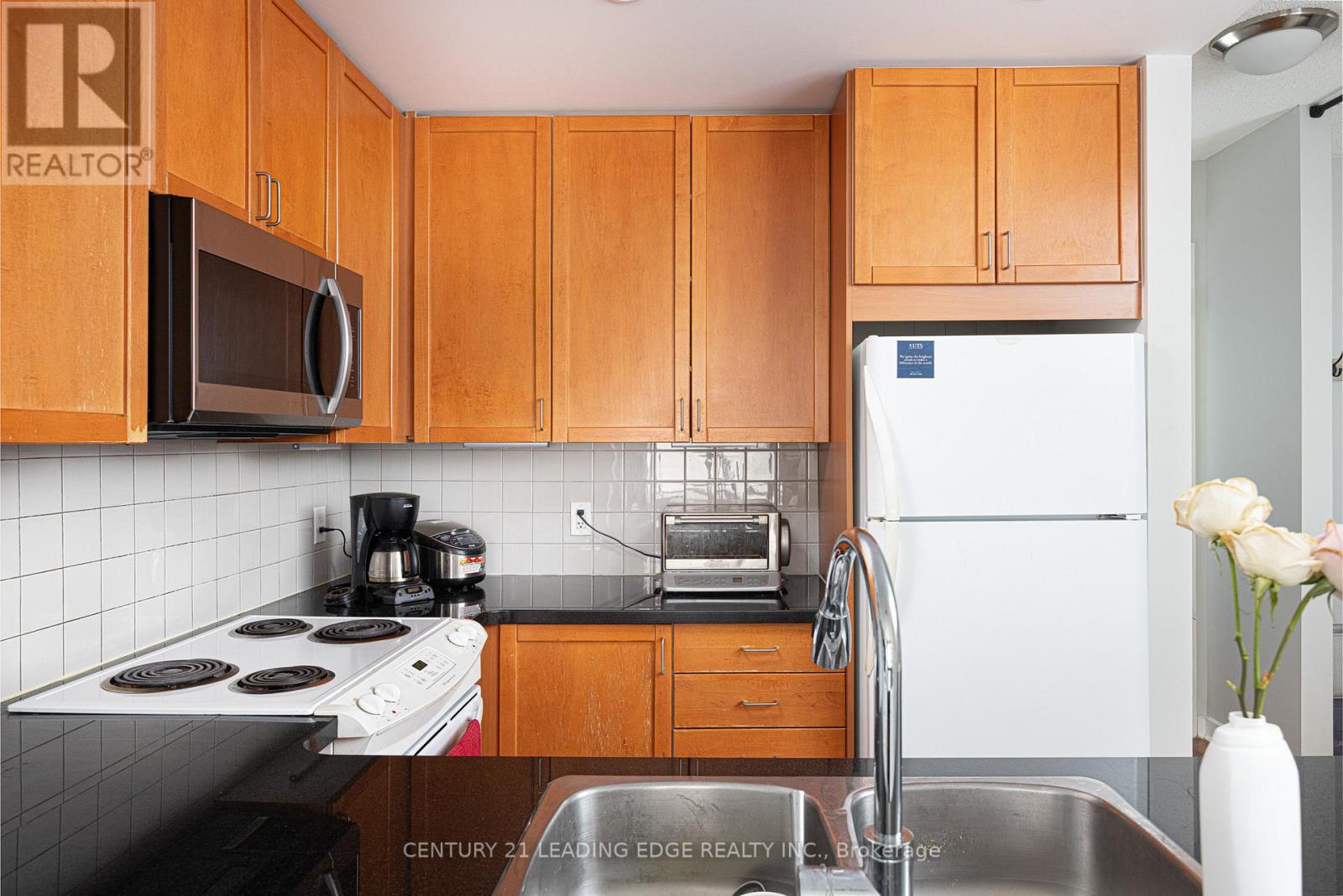1413 - 85 Bloor Street E Toronto, Ontario M4W 3Y1
$649,900Maintenance, Common Area Maintenance, Heat, Electricity, Insurance, Parking, Water
$883.46 Monthly
Maintenance, Common Area Maintenance, Heat, Electricity, Insurance, Parking, Water
$883.46 MonthlyPrime Yonge + Bloor Yorkville Location! 1min Walk to Two Subway Lines in the Heart of Toronto. Well Maintained, Spacious Over 700 sqft One + Den (Can Be Used As Second Bedroom) with Parking and Locker. Functional Open Concept Layout With Modern Kitchen With Granite Countertops and Breakfast Bar, Ample Storage and Full Size Appliances. 9 Feet Ceilings With Large Windows and Direct Access To Balcony from Bedroom and Living room. 100% Walk & Transit Score. Longo's Grocery Store, Whole Foods, Yorkville Shopping and Dining, Eataly Food Market, All Types of Restaurants , Parks, University of Toronto Campus, TMU, OCAD, The Royal Ontario Museum, and More! Well Managed Building Offering Residents 24hr Concierge, Two Floors of Amenities, Party Room, Gym, Steam Room, Sauna and Games Room, Video Room, Enjoy the City Views from the Rooftop Terrace With BBQ's & Patio Furniture, Maintenance Fee Includes All Utilities!! Must See (id:24801)
Property Details
| MLS® Number | C11976864 |
| Property Type | Single Family |
| Community Name | Church-Yonge Corridor |
| Amenities Near By | Park, Public Transit |
| Community Features | Pet Restrictions |
| Features | Balcony, In Suite Laundry |
| Parking Space Total | 1 |
Building
| Bathroom Total | 1 |
| Bedrooms Above Ground | 1 |
| Bedrooms Below Ground | 1 |
| Bedrooms Total | 2 |
| Amenities | Security/concierge, Exercise Centre, Recreation Centre, Sauna, Storage - Locker |
| Appliances | Dishwasher, Dryer, Furniture, Microwave, Refrigerator, Stove, Washer, Window Coverings |
| Cooling Type | Central Air Conditioning, Ventilation System |
| Exterior Finish | Concrete |
| Flooring Type | Laminate, Carpeted |
| Heating Fuel | Natural Gas |
| Heating Type | Forced Air |
| Size Interior | 700 - 799 Ft2 |
| Type | Apartment |
Land
| Acreage | No |
| Land Amenities | Park, Public Transit |
Rooms
| Level | Type | Length | Width | Dimensions |
|---|---|---|---|---|
| Main Level | Living Room | 5.29 m | 3.15 m | 5.29 m x 3.15 m |
| Main Level | Dining Room | 5.29 m | 3.15 m | 5.29 m x 3.15 m |
| Main Level | Kitchen | 2.89 m | 2.89 m | 2.89 m x 2.89 m |
| Main Level | Bedroom | 3.66 m | 2.85 m | 3.66 m x 2.85 m |
| Main Level | Den | 2.24 m | 2.13 m | 2.24 m x 2.13 m |
Contact Us
Contact us for more information
Jason Lau
Broker
(416) 277-6776
www.jasonandmoe.com/
www.facebook.com/jasonandmoerealestate
twitter.com/jasonandmoe
ca.linkedin.com/in/torontorealestate2/
18 Wynford Drive #214
Toronto, Ontario M3C 3S2
(416) 686-1500
(416) 386-0777
leadingedgerealty.c21.ca
Moe Nikaien
Salesperson
www.jasonandmoe.com/
www.facebook.com/jasonandmoe
twitter.com/jasonandmoe
18 Wynford Drive #214
Toronto, Ontario M3C 3S2
(416) 686-1500
(416) 386-0777
leadingedgerealty.c21.ca



























