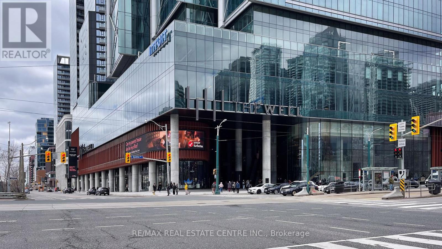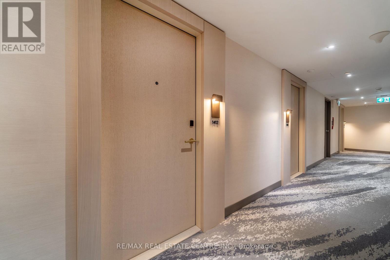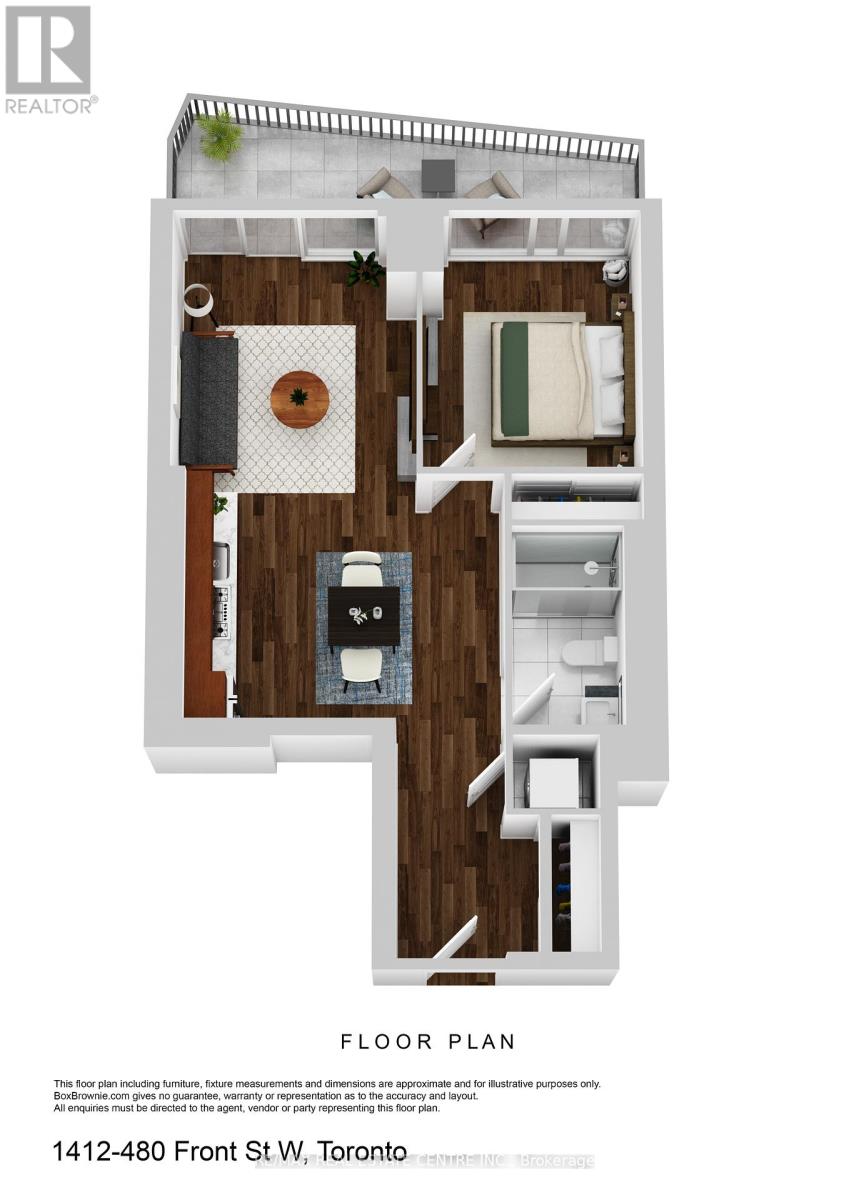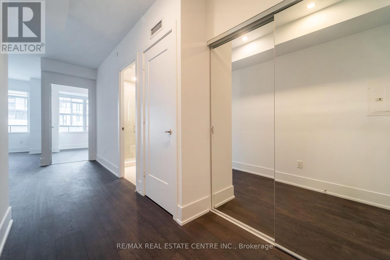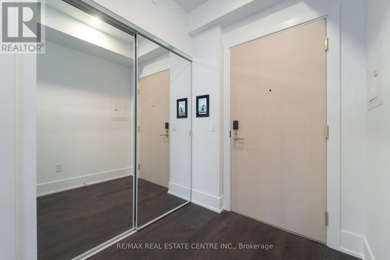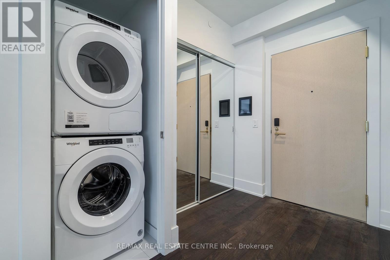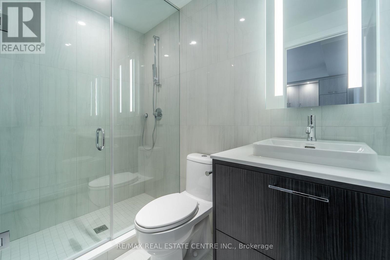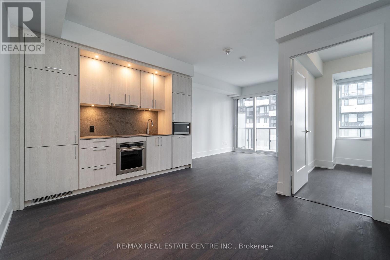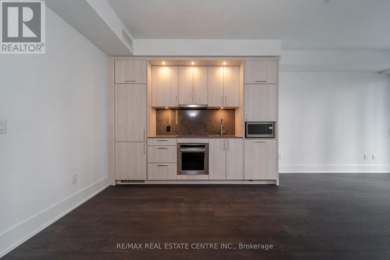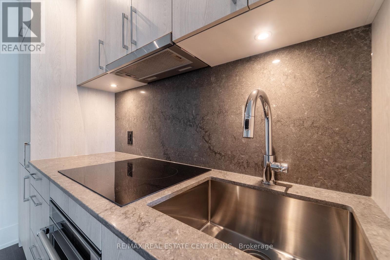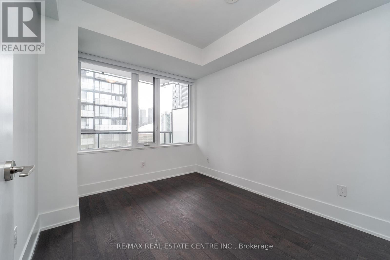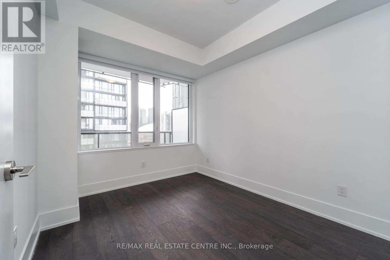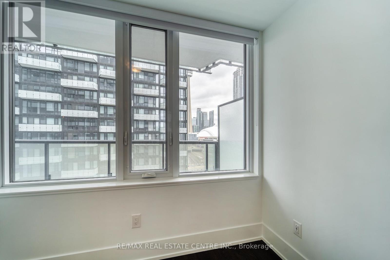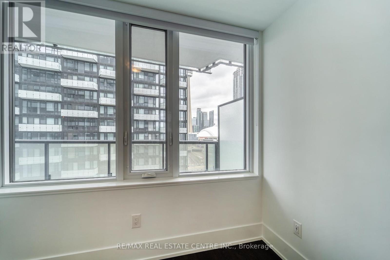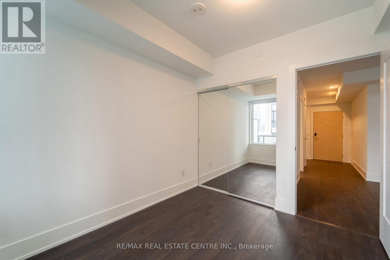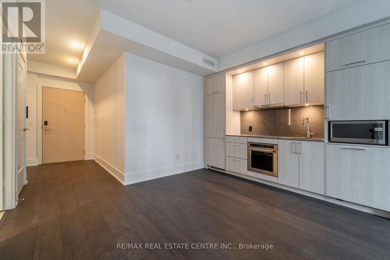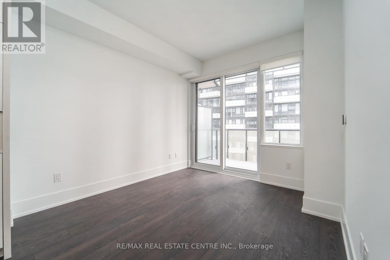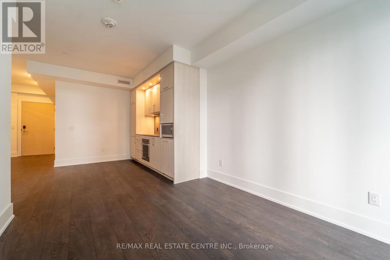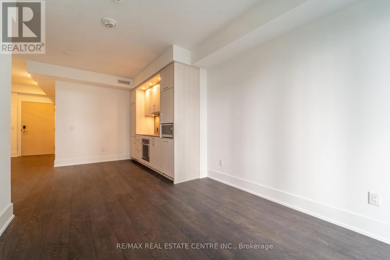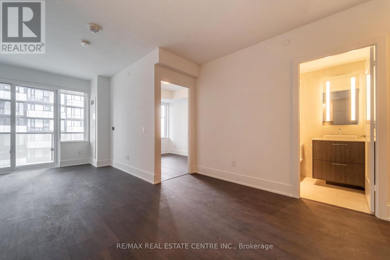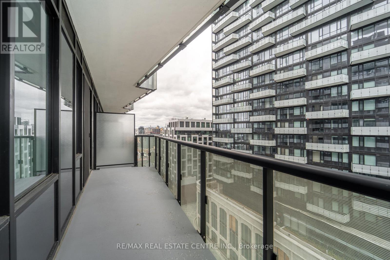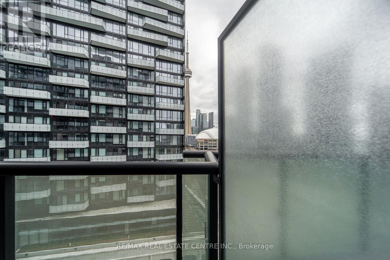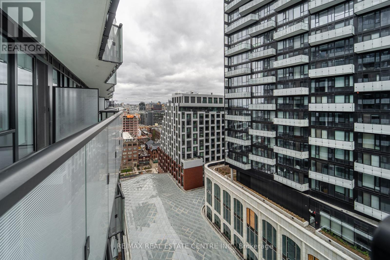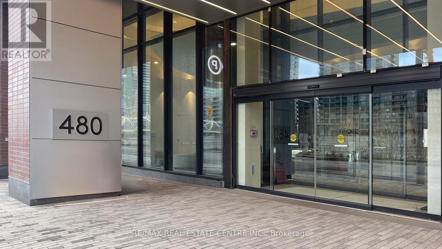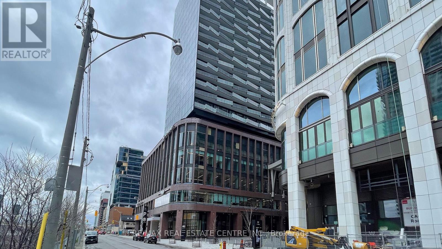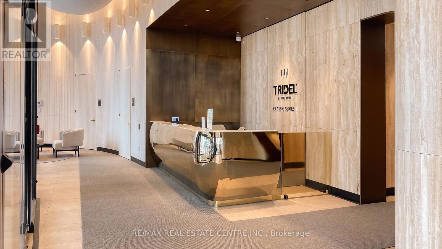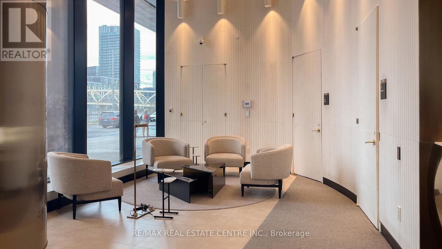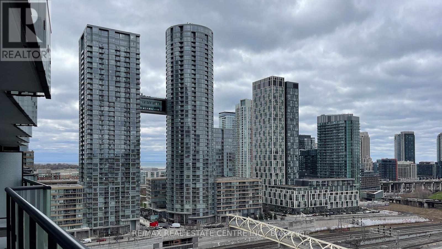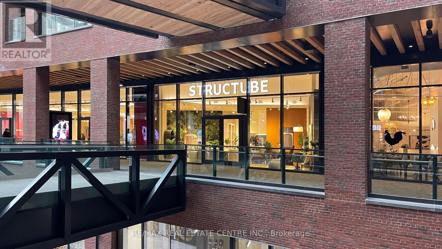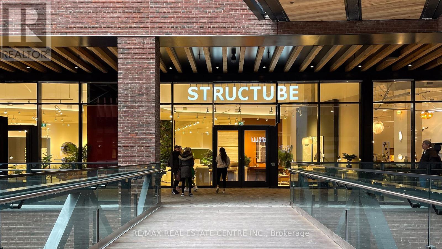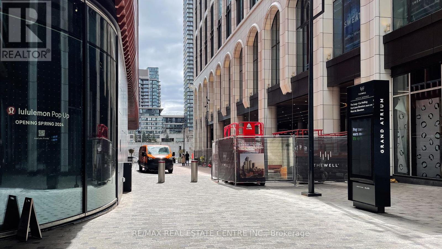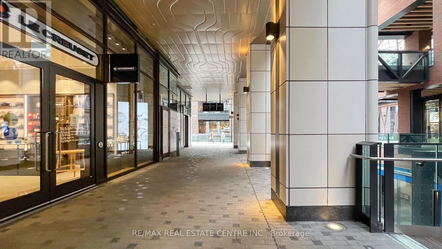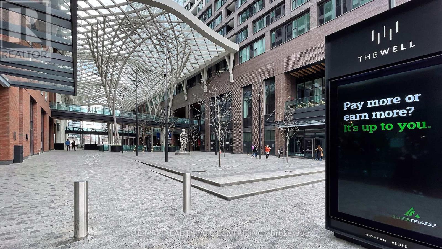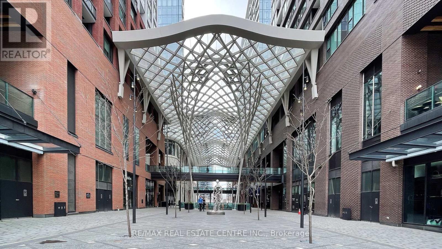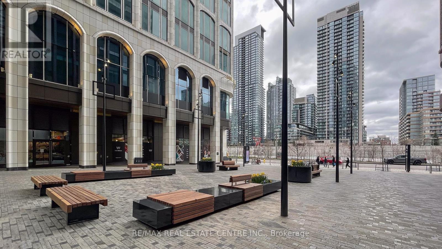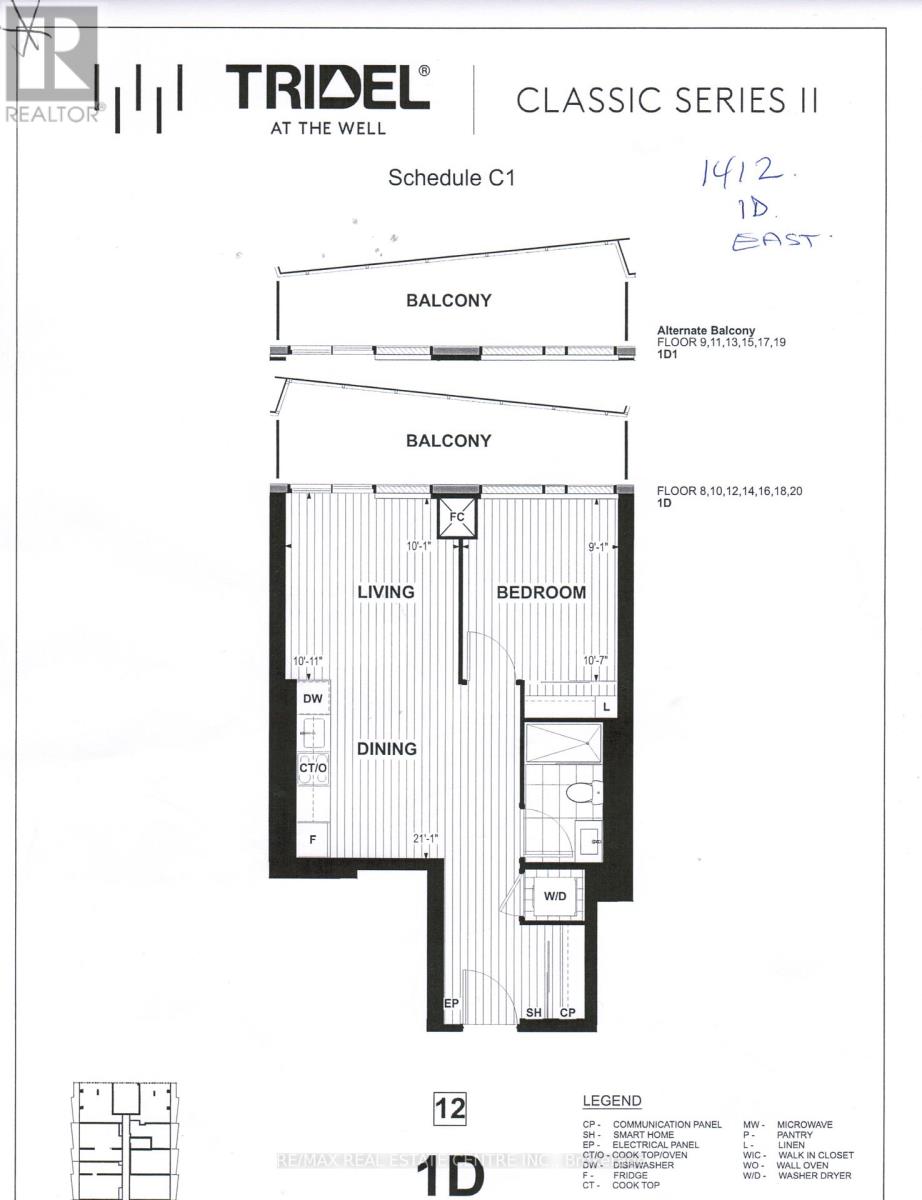1412 - 480 Front Street W Toronto, Ontario M5V 0V5
$915,000Maintenance,
$547.40 Monthly
Maintenance,
$547.40 MonthlyTridel's The Well Classic Series. Bright, sunny, 1-bed suite, 558 sq ft, 14th Floor, walk-out balcony. Beautiful East View where you can see CN Tower as well as lakeview. Premium unit with great layout. New custom blinds. This highly sought-after condo is located in the heart of Toronto's Fashion District at Front Street W and Spadina Avenue. The Fashion District is a vibrant, cultural downtown neighbourhood. Other popular city neighbourhoods are also located nearby including lively King West, Entertainment District, and Financial District. Great investment property. This area is in hot demand for professionals with its proximity to major employment hubs, major city attractions and plenty of transit options making it easy for residents to get around the city, and will bring in premium rental income for investors. **** EXTRAS **** Tridel Connect, Smart Home Technology. (id:24801)
Property Details
| MLS® Number | C8247230 |
| Property Type | Single Family |
| Community Name | Waterfront Communities C1 |
| Amenities Near By | Public Transit |
| Community Features | Pet Restrictions |
| Features | Balcony, Carpet Free |
| Pool Type | Outdoor Pool |
| View Type | City View |
Building
| Bathroom Total | 1 |
| Bedrooms Above Ground | 1 |
| Bedrooms Total | 1 |
| Amenities | Security/concierge, Exercise Centre |
| Appliances | Range |
| Cooling Type | Central Air Conditioning |
| Exterior Finish | Concrete |
| Fire Protection | Controlled Entry |
| Foundation Type | Concrete |
| Type | Apartment |
Parking
| Underground |
Land
| Acreage | No |
| Land Amenities | Public Transit |
Rooms
| Level | Type | Length | Width | Dimensions |
|---|---|---|---|---|
| Flat | Bedroom | 3.23 m | 2.77 m | 3.23 m x 2.77 m |
| Flat | Living Room | 3.33 m | 3.07 m | 3.33 m x 3.07 m |
| Flat | Dining Room | 3.1 m | 3.07 m | 3.1 m x 3.07 m |
Interested?
Contact us for more information
Aysha Akram Rizwan
Broker
https://gtadesignerhomes.com/
https://www.facebook.com/GTAdesignerhomes/
https://www.linkedin.com/in/aysha-rizwan-realtor/

1140 Burnhamthorpe Rd W #141-A
Mississauga, Ontario L5C 4E9
(905) 270-2000
(905) 270-0047


