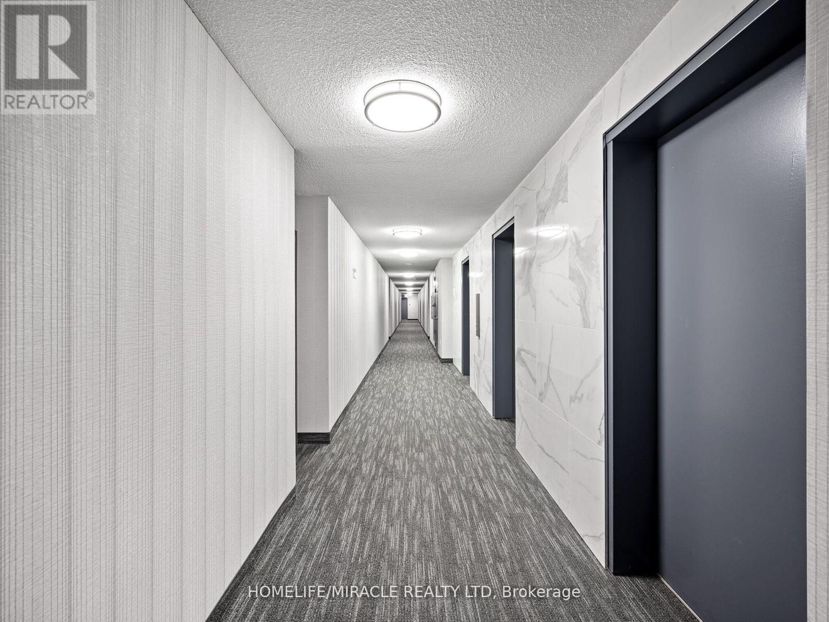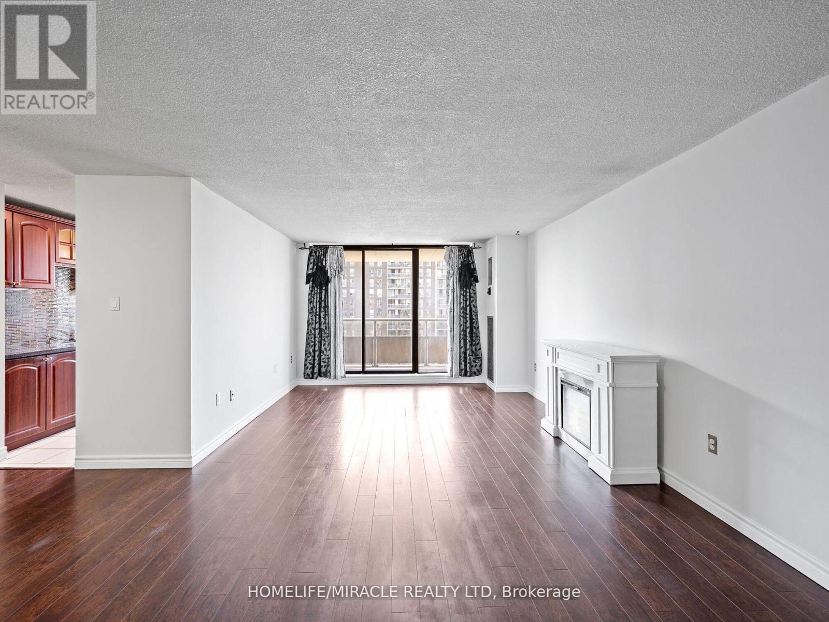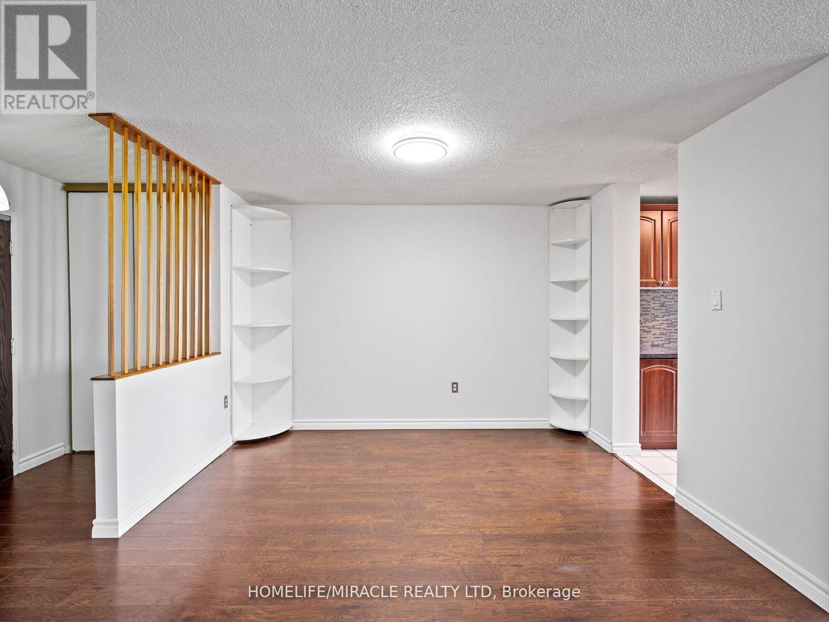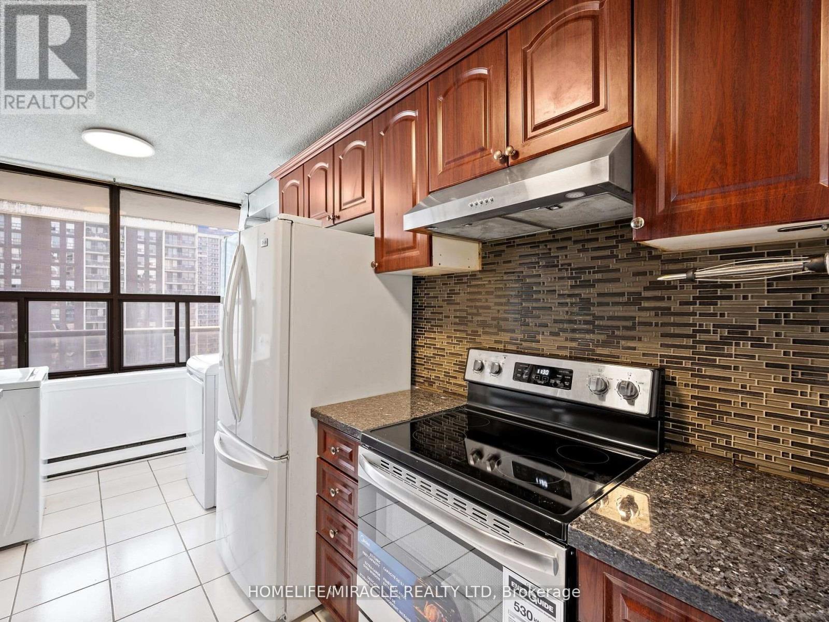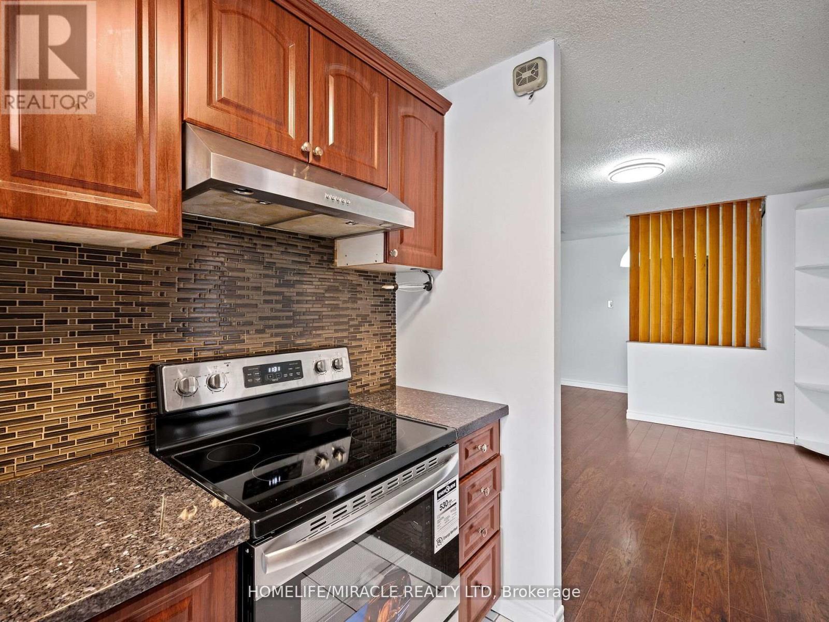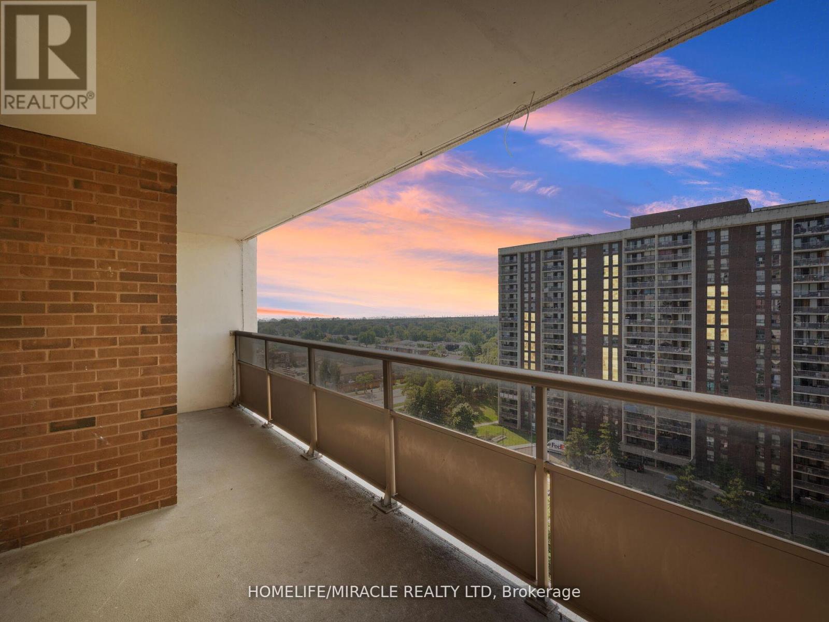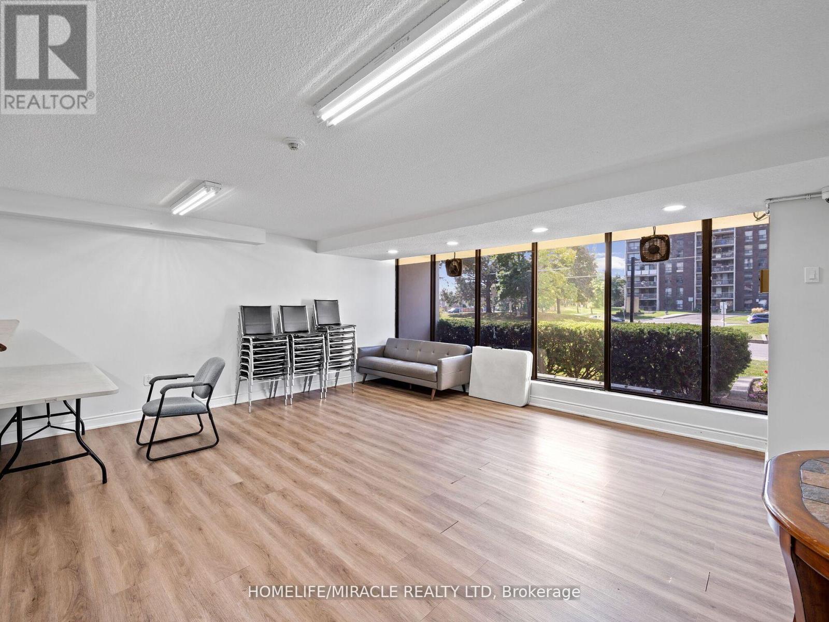1412 - 4 Kings Cross Road Brampton, Ontario L6T 3X8
$629,900Maintenance, Heat, Electricity, Water, Common Area Maintenance, Insurance, Parking
$637 Monthly
Maintenance, Heat, Electricity, Water, Common Area Maintenance, Insurance, Parking
$637 MonthlyA Must see and Rare Find ! Beautiful , Spacious and Sun filled 3 Bedrooms and 2 washroom unit in one of the well Managed and Maintained, High demand Building, Spacious 3 Bedrooms and 2 Washroom unit in Ross Tower-This Building offers One of the Lowest Maintenance Fees That includes All Utilities and High Speed Internet. Large Master bedroom with ensuite washroom, Very Bright and Spacious unit with Large Living Room, Spacious Bedrooms, Upgraded Kitchen cabinets, freshly Painted, Upgraded Washroom, Large Storage Room, No carpet, Laminate Floor Throughout the Unit with Large Windows, Upgraded light fixtures, Large open Balcony with beautiful view, Two underground parking, Children park and outdoor pool, party room, Walking Distance To Bramalea City Centre, Public Transit, Library, School, place of Worship, Freshco, Chinguacousy Park & Close to Bramalea Go Station, Hwy 410, Building With healthy Reserve Fund. **** EXTRAS **** S/S STOVE(2024), FRIDGE, ALL ELF'S, EXISTING CURTAINS, NEWLIGHT FIXTURES (2024), PAINT(2024), Maintenance includes all utilities and free internet, near to Rebba 24 hrs, Hwy 410 & 407 (id:24801)
Property Details
| MLS® Number | W9416357 |
| Property Type | Single Family |
| Community Name | Queen Street Corridor |
| AmenitiesNearBy | Park, Public Transit, Schools |
| CommunityFeatures | Pet Restrictions |
| Features | Balcony |
| ParkingSpaceTotal | 2 |
| PoolType | Outdoor Pool |
Building
| BathroomTotal | 2 |
| BedroomsAboveGround | 3 |
| BedroomsTotal | 3 |
| Amenities | Party Room, Visitor Parking |
| Appliances | Refrigerator, Stove |
| CoolingType | Central Air Conditioning |
| ExteriorFinish | Brick |
| FlooringType | Laminate |
| HalfBathTotal | 1 |
| HeatingFuel | Natural Gas |
| HeatingType | Forced Air |
| SizeInterior | 1199.9898 - 1398.9887 Sqft |
| Type | Apartment |
Parking
| Underground |
Land
| Acreage | No |
| LandAmenities | Park, Public Transit, Schools |
Rooms
| Level | Type | Length | Width | Dimensions |
|---|---|---|---|---|
| Flat | Living Room | 7.2 m | 3.4 m | 7.2 m x 3.4 m |
| Flat | Dining Room | 3.5 m | 2.5 m | 3.5 m x 2.5 m |
| Flat | Kitchen | 4 m | 2.5 m | 4 m x 2.5 m |
| Flat | Primary Bedroom | 5.1 m | 3.4 m | 5.1 m x 3.4 m |
| Flat | Bedroom 2 | 3.4 m | 3.1 m | 3.4 m x 3.1 m |
| Flat | Bedroom 3 | 3.35 m | 3.1 m | 3.35 m x 3.1 m |
| Flat | Storage | 3.17 m | 1.77 m | 3.17 m x 1.77 m |
Interested?
Contact us for more information
Pankaj Modha
Broker
1339 Matheson Blvd E.
Mississauga, Ontario L4W 1R1







