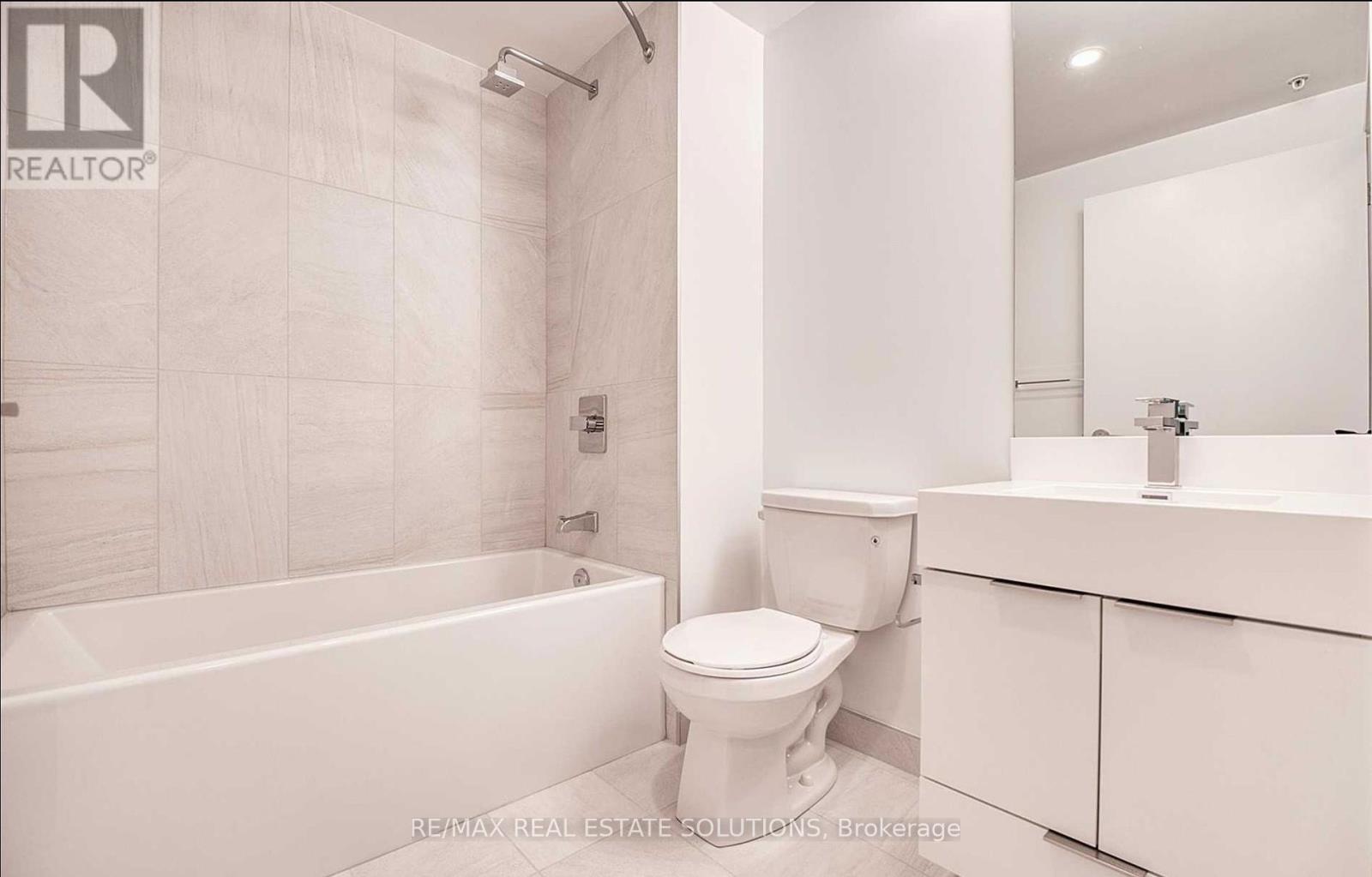1412 - 30 Samuel Wood Way Toronto, Ontario M9B 0C9
$2,600 Monthly
This 1-bedroom + den, 1-bathroom condo with parking in the Kip 2 District will be available starting February 19. Highlighted by a full-length balcony offering an unobstructed west view, this unit combines comfort, convenience, and style. Inside, enjoy a modern kitchen with stainless steel appliances, laminate flooring for easy maintenance, and a spacious bathroom with 12x24-inch tiles, a bathtub, and a shower. The versatile den is perfect for a home office or dining area, while the 608 sqft layout ensures efficient use of space and abundant natural sunlight. The building offers exceptional amenities, including a fully equipped gym, a party room, an outdoor patio with BBQs, and 24/7 concierge service. Located in the highly sought-after Kip 2 District, you'll have easy access to nearby parks, transit options, and essential services. **** EXTRAS **** Parking is included. Stainless Steel fridge, stove, and microwave. Built in dishwasher. Stacked washer and dryer all window coverings (rollershades). (id:24801)
Property Details
| MLS® Number | W11941439 |
| Property Type | Single Family |
| Community Name | Islington-City Centre West |
| Amenities Near By | Public Transit, Park, Place Of Worship |
| Community Features | Pet Restrictions, Community Centre |
| Features | Balcony |
| Parking Space Total | 1 |
| View Type | View |
Building
| Bathroom Total | 1 |
| Bedrooms Above Ground | 1 |
| Bedrooms Below Ground | 1 |
| Bedrooms Total | 2 |
| Amenities | Security/concierge, Exercise Centre, Party Room, Visitor Parking |
| Cooling Type | Central Air Conditioning |
| Exterior Finish | Concrete |
| Flooring Type | Laminate |
| Heating Fuel | Natural Gas |
| Heating Type | Heat Pump |
| Size Interior | 600 - 699 Ft2 |
| Type | Apartment |
Parking
| Underground |
Land
| Acreage | No |
| Land Amenities | Public Transit, Park, Place Of Worship |
Rooms
| Level | Type | Length | Width | Dimensions |
|---|---|---|---|---|
| Flat | Living Room | 3.25 m | 2.768 m | 3.25 m x 2.768 m |
| Flat | Dining Room | 3.5814 m | 2.6162 m | 3.5814 m x 2.6162 m |
| Flat | Kitchen | 3.5814 m | 2.6162 m | 3.5814 m x 2.6162 m |
| Flat | Den | 2.1336 m | 2.2606 m | 2.1336 m x 2.2606 m |
| Flat | Bedroom | 3.4798 m | 2.8956 m | 3.4798 m x 2.8956 m |
Contact Us
Contact us for more information
Tim Yew
Broker of Record
www.timyew.com/
ca.linkedin.com/in/torontodowntownrealestateagent
45 Harbour St Unit A
Toronto, Ontario M5J 2G4
(437) 838-8111
(416) 203-1908
www.timyew.com/


















