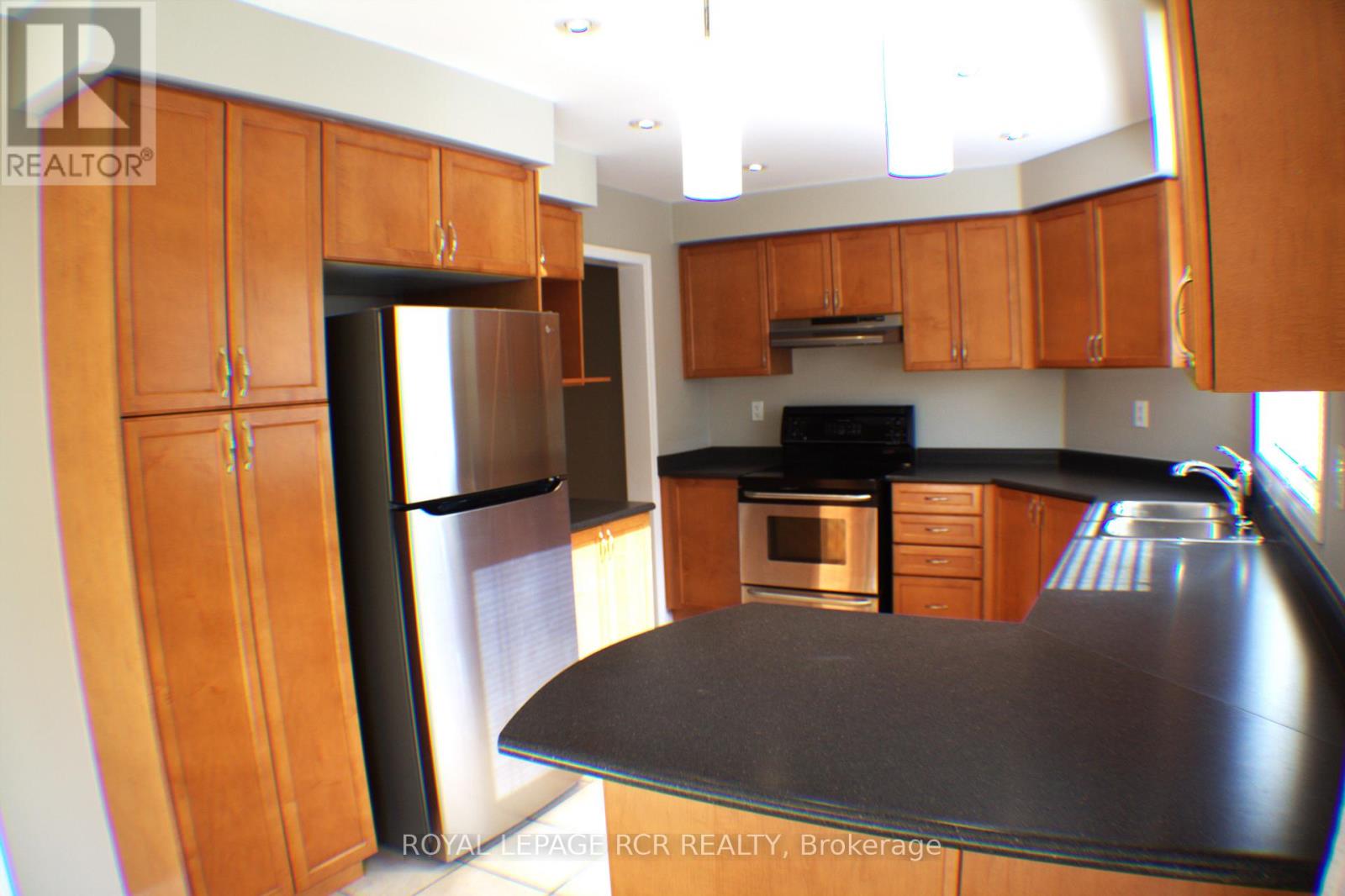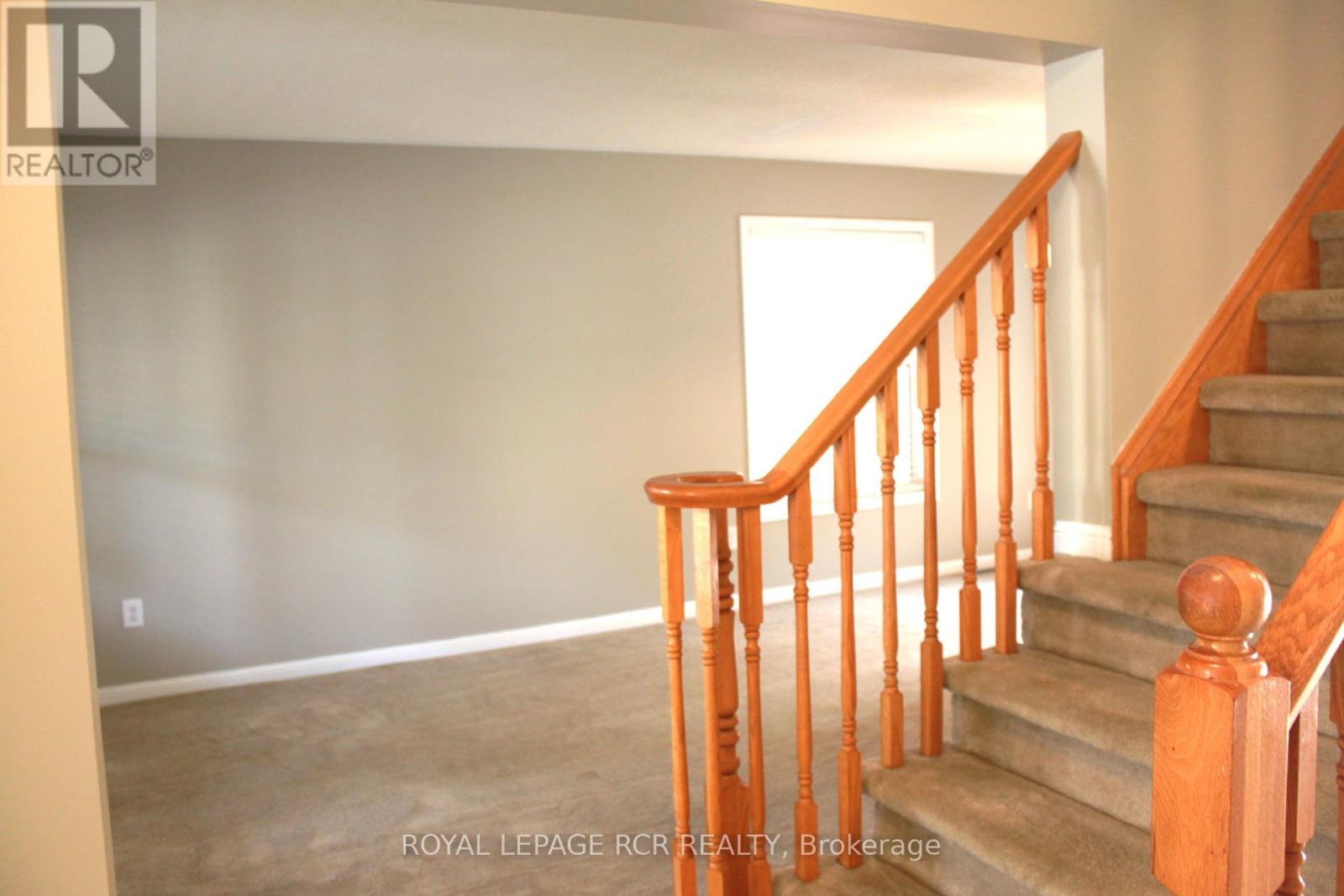1411 Marshall Crescent Milton, Ontario L9T 6T8
$3,500 Monthly
1411 Marshall Cres is a beautiful 4-bedroom, 2.5-bathroom home in the heart of Milton, thoughtfully designed for comfort and convenience. The spacious primary suite features a 4-piece ensuite and a walk-in closet, while three additional generously sized bedrooms include large closets for ample storage.The main floor offers expansive principal rooms, perfect for hosting family gatherings, entertaining guests, or relaxing in style. Say goodbye to carrying laundry up and down stairsthis home includes a convenient second-floor laundry room. The double-car garage provides direct access to the main floor, adding another layer of practicality.The unfinished basement offers endless possibilities for additional living space, a play area, or storage. Located near top-rated schools, shopping centers, the local library, parks, and sports fields, this property provides a lifestyle of ease and accessibility.This pet-free, smoke-free home is perfect for AAA tenants seeking a well-maintained space provided by an AAA landlord. Dont miss this fantastic rental opportunity! **** EXTRAS **** Tenant responsible for all utilities, including Hot Water Tank rental, and must obtain content and liability insurance. (id:24801)
Property Details
| MLS® Number | W11927329 |
| Property Type | Single Family |
| Community Name | Beaty |
| Parking Space Total | 4 |
| Structure | Patio(s), Porch |
Building
| Bathroom Total | 3 |
| Bedrooms Above Ground | 4 |
| Bedrooms Total | 4 |
| Amenities | Fireplace(s) |
| Appliances | Dishwasher, Dryer, Hood Fan, Microwave, Refrigerator, Stove, Washer, Window Coverings |
| Basement Development | Unfinished |
| Basement Type | Full (unfinished) |
| Construction Style Attachment | Detached |
| Cooling Type | Central Air Conditioning |
| Exterior Finish | Brick |
| Fireplace Present | Yes |
| Flooring Type | Ceramic, Carpeted |
| Foundation Type | Poured Concrete |
| Half Bath Total | 1 |
| Heating Fuel | Natural Gas |
| Heating Type | Forced Air |
| Stories Total | 2 |
| Size Interior | 2,000 - 2,500 Ft2 |
| Type | House |
| Utility Water | Municipal Water |
Parking
| Attached Garage |
Land
| Acreage | No |
| Sewer | Sanitary Sewer |
| Size Depth | 80 Ft ,8 In |
| Size Frontage | 45 Ft ,10 In |
| Size Irregular | 45.9 X 80.7 Ft |
| Size Total Text | 45.9 X 80.7 Ft |
Rooms
| Level | Type | Length | Width | Dimensions |
|---|---|---|---|---|
| Second Level | Primary Bedroom | 4.57 m | 3.66 m | 4.57 m x 3.66 m |
| Second Level | Bedroom 2 | 3.69 m | 3.05 m | 3.69 m x 3.05 m |
| Second Level | Bedroom 3 | 3.41 m | 3.23 m | 3.41 m x 3.23 m |
| Second Level | Bedroom 4 | 3.35 m | 3.05 m | 3.35 m x 3.05 m |
| Second Level | Laundry Room | 2.59 m | 1.83 m | 2.59 m x 1.83 m |
| Main Level | Kitchen | 3.41 m | 3.05 m | 3.41 m x 3.05 m |
| Main Level | Eating Area | 3.72 m | 2.74 m | 3.72 m x 2.74 m |
| Main Level | Family Room | 3.96 m | 4.57 m | 3.96 m x 4.57 m |
| Main Level | Dining Room | 3.35 m | 6.28 m | 3.35 m x 6.28 m |
| Main Level | Living Room | 3.35 m | 6.28 m | 3.35 m x 6.28 m |
Utilities
| Cable | Available |
| Sewer | Installed |
https://www.realtor.ca/real-estate/27811024/1411-marshall-crescent-milton-beaty-beaty
Contact Us
Contact us for more information
Melanie Cozzi
Salesperson
(416) 970-6499
www.melaniecozzi.com/
www.facebook.com/melaniecozzirealestate
12612 Highway 50, Ste. 1
Bolton, Ontario L7E 1T6
(905) 857-0651
(905) 857-4566
































