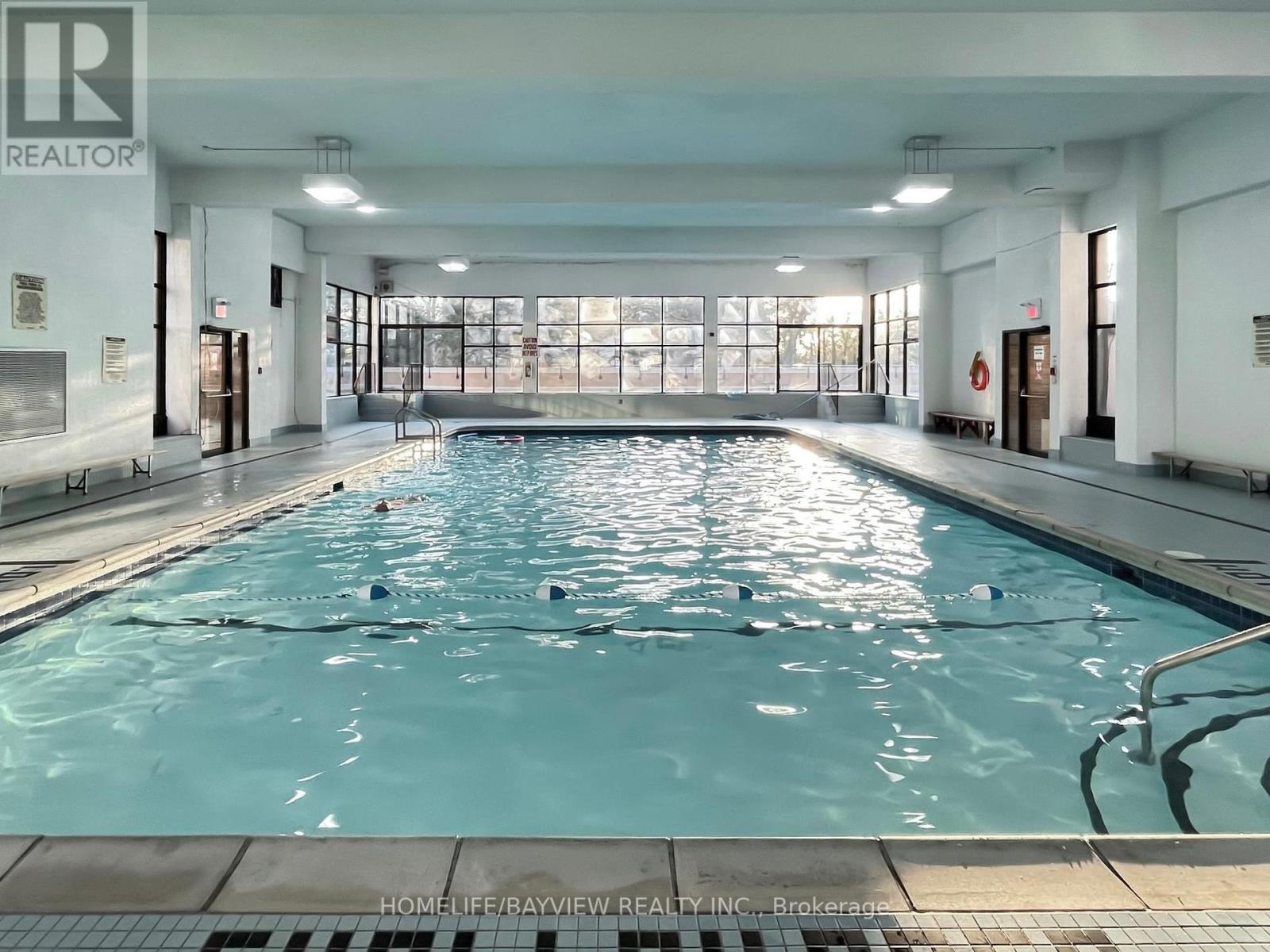1411 - 714 The West Mall Toronto, Ontario M9C 4X1
$579,800Maintenance, Heat, Water, Parking, Cable TV
$1,014 Monthly
Maintenance, Heat, Water, Parking, Cable TV
$1,014 MonthlyAmazing spacious and bright large 2-bedroom + den condo in central Etobicoke! The bright den can serve as a 3rd bedroom or office. Great location! Close to TTC/GO/427/401/QEW/Gardiner/Airport/ And easy access to Centennial Park and CF Sherway Gardens. Amenities include an indoor/outdoor pool, sauna, exercise room, tennis court, party/billiards room, playground, and BBQ area. **EXTRAS** Maintenance fees, which encompass all utilities and TV cable, are included in... (id:24801)
Property Details
| MLS® Number | W9294721 |
| Property Type | Single Family |
| Community Name | Eringate-Centennial-West Deane |
| Community Features | Pet Restrictions |
| Features | Balcony |
| Parking Space Total | 1 |
Building
| Bathroom Total | 1 |
| Bedrooms Above Ground | 2 |
| Bedrooms Below Ground | 1 |
| Bedrooms Total | 3 |
| Cooling Type | Central Air Conditioning |
| Exterior Finish | Brick |
| Flooring Type | Parquet, Ceramic |
| Heating Fuel | Natural Gas |
| Heating Type | Forced Air |
| Size Interior | 1,000 - 1,199 Ft2 |
| Type | Apartment |
Parking
| Underground |
Land
| Acreage | No |
Rooms
| Level | Type | Length | Width | Dimensions |
|---|---|---|---|---|
| Flat | Living Room | 5.199 m | 3.398 m | 5.199 m x 3.398 m |
| Flat | Dining Room | 3.648 m | 2.438 m | 3.648 m x 2.438 m |
| Flat | Kitchen | 2.999 m | 2.133 m | 2.999 m x 2.133 m |
| Flat | Primary Bedroom | 5.364 m | 3.297 m | 5.364 m x 3.297 m |
| Flat | Bedroom 2 | 3.7 m | 2.849 m | 3.7 m x 2.849 m |
| Flat | Den | 2.7 m | 2.298 m | 2.7 m x 2.298 m |
Contact Us
Contact us for more information
Joseph Navi
Broker
(416) 319-4411
505 Hwy 7 Suite 201
Thornhill, Ontario L3T 7T1
(905) 889-2200
(905) 889-3322
Rose Mansouri
Salesperson
505 Hwy 7 Suite 201
Thornhill, Ontario L3T 7T1
(905) 889-2200
(905) 889-3322










































