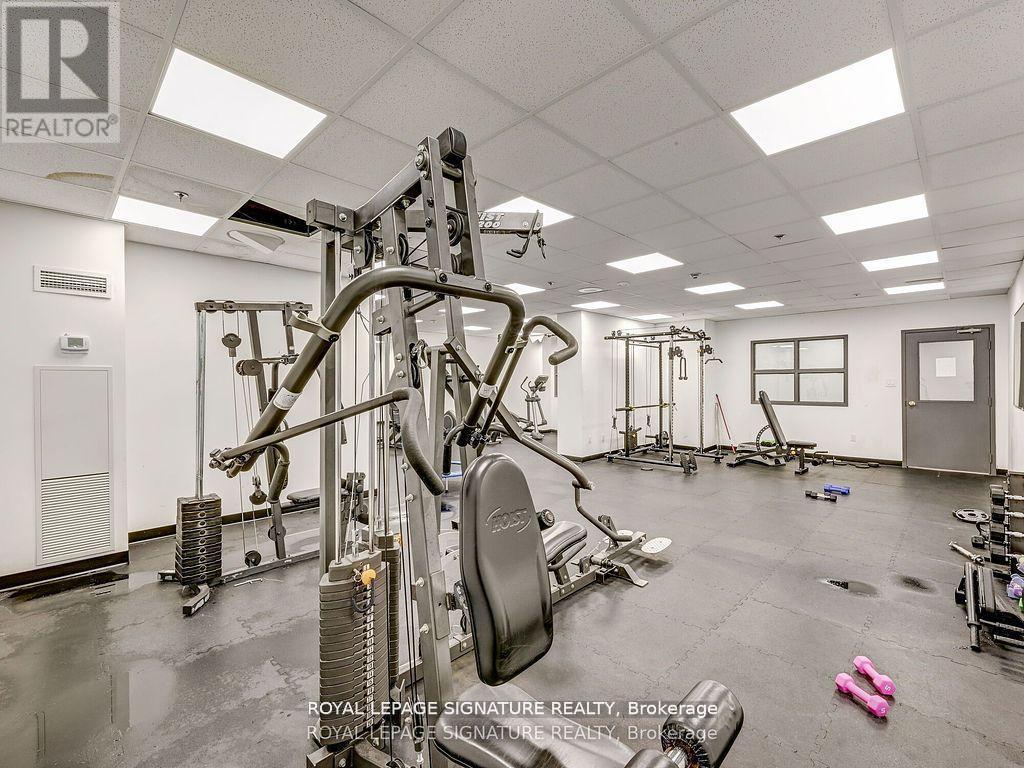1411 - 4 Lisa Street Brampton, Ontario L6T 4B6
$2,499 Monthly
This exceptional property truly stands out! Featuring three generously sized bedrooms, including a luxurious master suite with a private ensuite bath. The expansive terrace offers breathtaking ravine views, enhancing the overall experience. The array of amenities such as the inviting outdoor pool, advanced security system, relaxing sauna, tennis court, and versatile party room provides a premium lifestyle. Plus, its prime location near Bramalea City Centre, major highways, and transit options ensures effortless access to both leisure and commuting needs. Its an outstanding opportunity for those seeking a blend of comfort, convenience, and scenic beauty. **** EXTRAS **** Amenities Include: Outdoor Pool, Security System, Sauna, Tennis Court, Party Room, Rec Room, Steps To Bramalea City Centre, Hwys 410,407 & Transit Hub. (id:24801)
Property Details
| MLS® Number | W11949005 |
| Property Type | Single Family |
| Community Name | Queen Street Corridor |
| Amenities Near By | Park, Public Transit, Schools |
| Community Features | Pet Restrictions, Community Centre |
| Features | Balcony |
| Parking Space Total | 1 |
| Structure | Tennis Court |
Building
| Bathroom Total | 2 |
| Bedrooms Above Ground | 3 |
| Bedrooms Total | 3 |
| Amenities | Party Room, Recreation Centre, Sauna, Visitor Parking |
| Appliances | Dishwasher, Microwave, Refrigerator, Stove |
| Cooling Type | Central Air Conditioning |
| Exterior Finish | Brick |
| Half Bath Total | 1 |
| Heating Fuel | Natural Gas |
| Heating Type | Forced Air |
| Size Interior | 1,200 - 1,399 Ft2 |
| Type | Apartment |
Land
| Acreage | No |
| Land Amenities | Park, Public Transit, Schools |
Rooms
| Level | Type | Length | Width | Dimensions |
|---|---|---|---|---|
| Main Level | Living Room | 6 m | 5.33 m | 6 m x 5.33 m |
| Main Level | Dining Room | 6 m | 5.33 m | 6 m x 5.33 m |
| Main Level | Kitchen | 4 m | 2 m | 4 m x 2 m |
| Main Level | Primary Bedroom | 4.26 m | 3.41 m | 4.26 m x 3.41 m |
| Main Level | Bedroom 2 | 3.53 m | 3.08 m | 3.53 m x 3.08 m |
| Main Level | Bedroom 3 | 3.38 m | 3.23 m | 3.38 m x 3.23 m |
| Main Level | Utility Room | 1.55 m | 1.7 m | 1.55 m x 1.7 m |
Contact Us
Contact us for more information
Stanley Bernardo
Broker
(416) 402-7925
www.repg.ca/
www.facebook.com/Bernardo-Real-Estate-Professional-Group-852032614919507/
201-30 Eglinton Ave West
Mississauga, Ontario L5R 3E7
(905) 568-2121
(905) 568-2588
Chris Miceli
Broker
www.therealestatepro.ca/
201-30 Eglinton Ave West
Mississauga, Ontario L5R 3E7
(905) 568-2121
(905) 568-2588

































