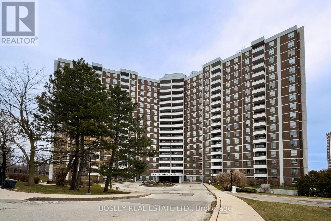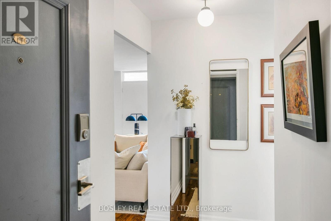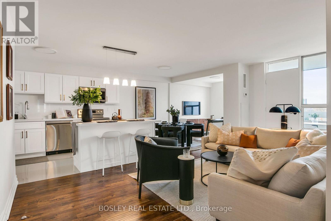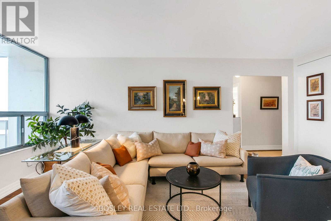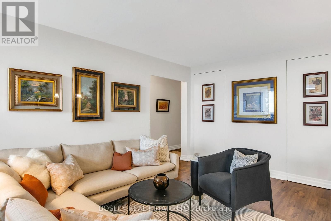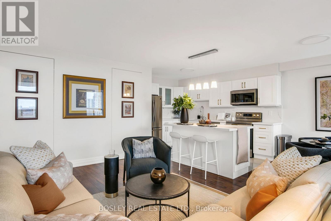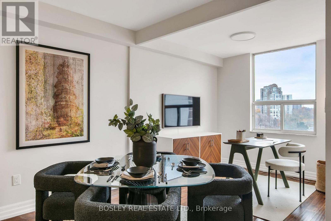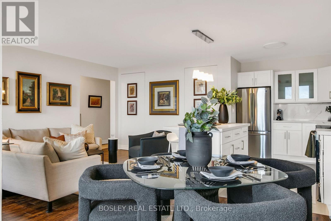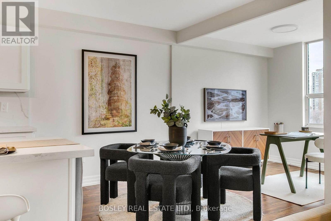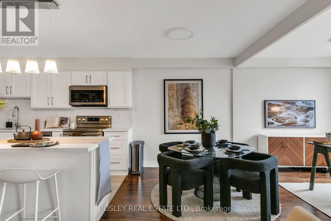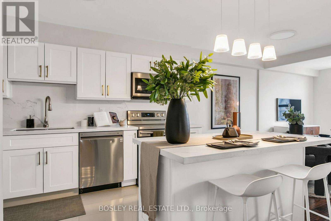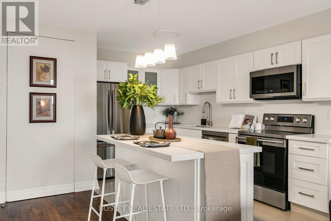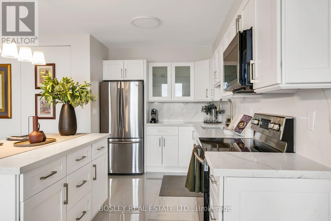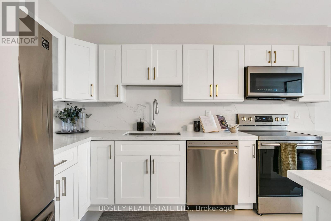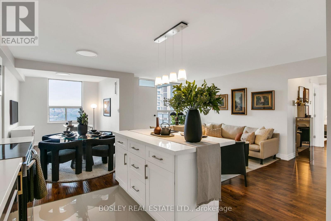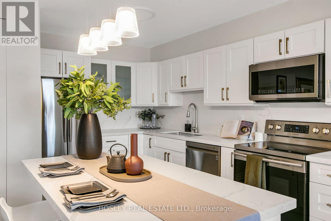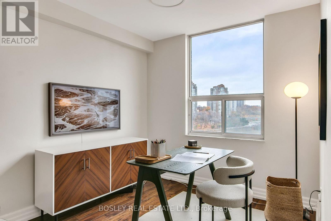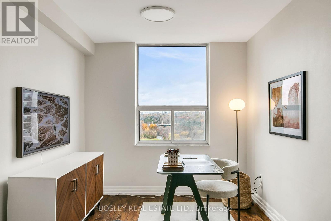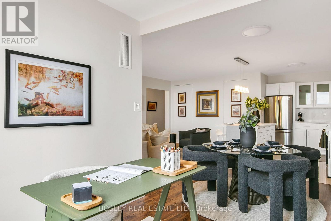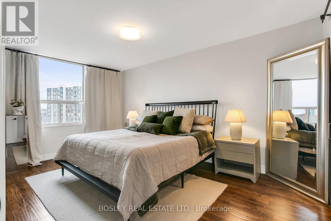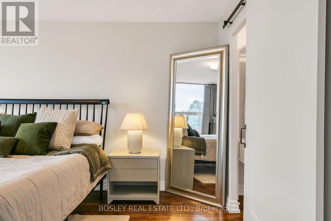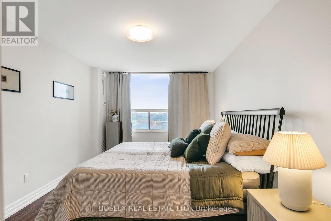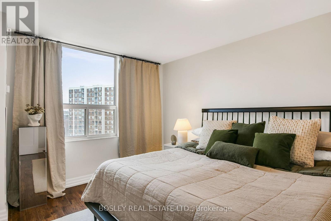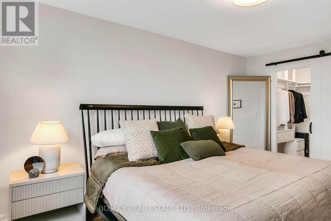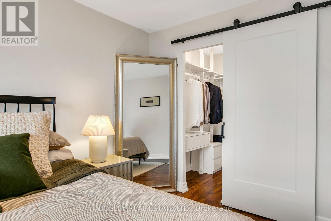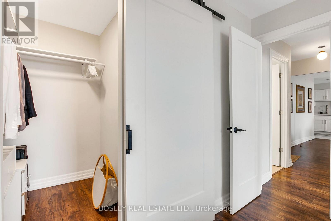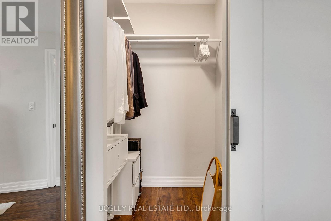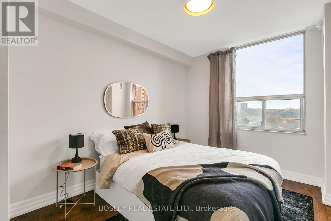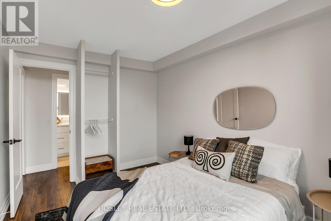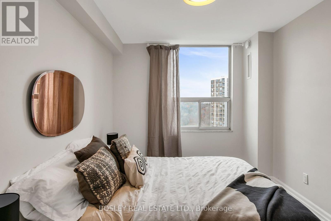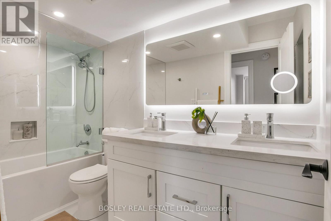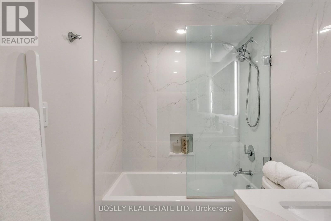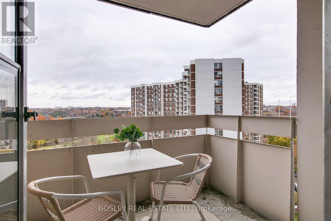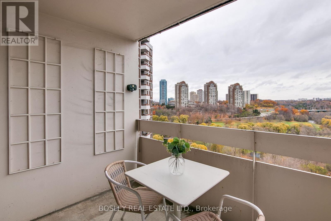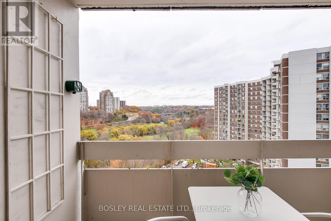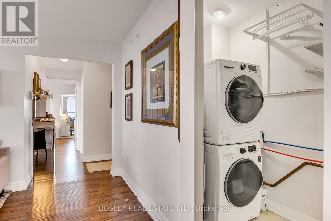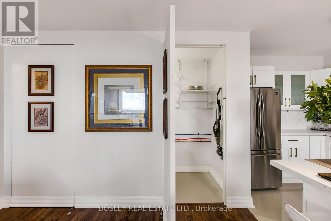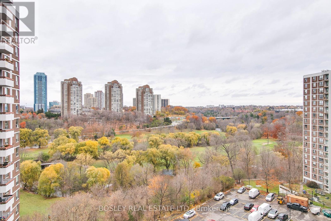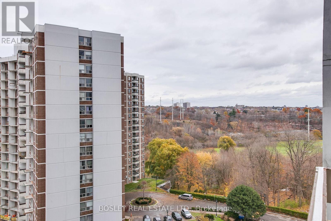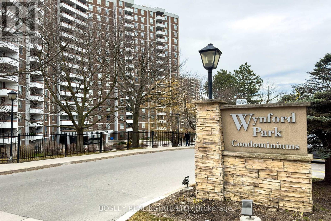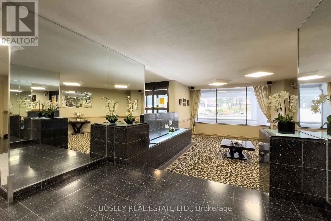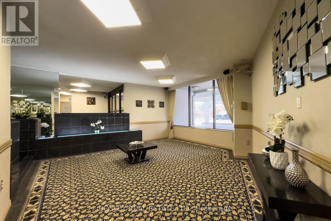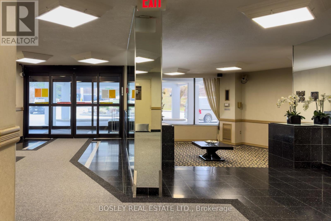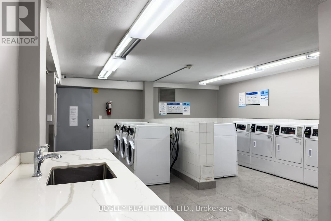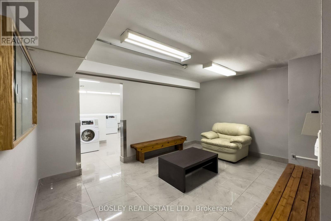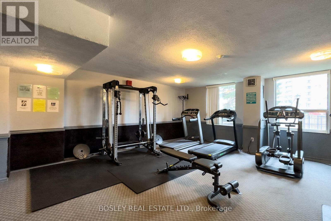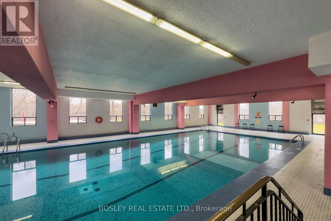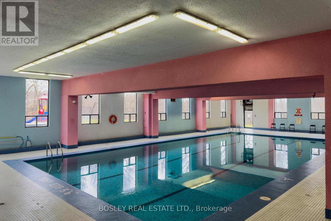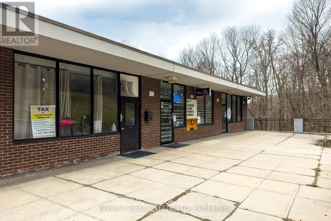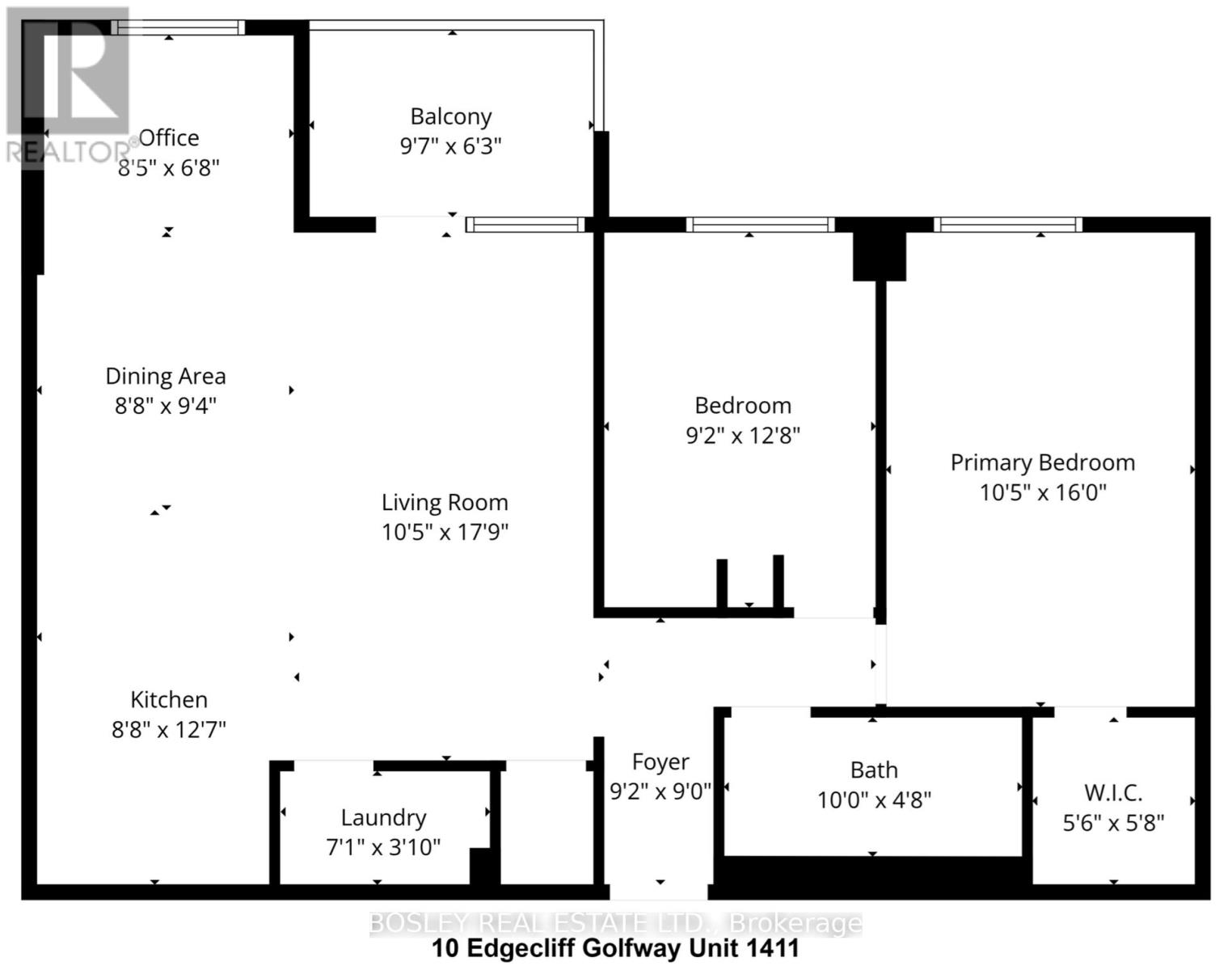1411 - 10 Edgecliff Golfway Toronto, Ontario M3C 3A3
$535,000Maintenance, Heat, Electricity, Water, Common Area Maintenance, Insurance, Parking
$833.68 Monthly
Maintenance, Heat, Electricity, Water, Common Area Maintenance, Insurance, Parking
$833.68 MonthlyLife on the Edge - of the Don Valley's lush tree canopy, fairways, and the city. Perched above lush treetops at 10 Edgecliff Golfway, Suite 1411 offers a serene vantage point overlooking golf greens, winding trails, and the natural rhythm of the Don Valley. This fully reimagined and renovated 2-bedroom plus den residence blends thoughtful design, modern comforts, and practical luxury. Every corner of Suite 1411 has been renewed: wide-plank flooring, a airy and gleaming new kitchen with custom cabinetry, quartz counters, custom island, and stainless-steel appliances; an expanded, hotel-inspired bathroom with modern fixtures and upgrades. A complete electrical transformation and new HVAC system ensure efficiency and comfort. Thoughtful touches-like reconfigured storage closet and a cleverly-concealed laundry room, both featuring hidden doorways, bring smart design to everyday routines. One parking space is included, and convenience abounds beyond 10 Edgecliff's doorstep - minutes to the Don Valley Parkway, shopping at the Golden Mile, and the cultural treasures of the Aga Khan Museum. Nestled in a park-like pocket yet perfectly connected to everything, this is where modern living meets the city + nature's edge. (id:24801)
Property Details
| MLS® Number | C12555148 |
| Property Type | Single Family |
| Community Name | Flemingdon Park |
| Amenities Near By | Golf Nearby, Park, Public Transit |
| Community Features | Pets Allowed With Restrictions, Community Centre, School Bus |
| Features | Balcony, In Suite Laundry |
| Parking Space Total | 1 |
| View Type | River View, Valley View |
Building
| Bathroom Total | 2 |
| Bedrooms Above Ground | 2 |
| Bedrooms Below Ground | 1 |
| Bedrooms Total | 3 |
| Age | 31 To 50 Years |
| Appliances | Intercom, Dryer, Washer |
| Basement Type | None |
| Cooling Type | Central Air Conditioning |
| Exterior Finish | Brick |
| Flooring Type | Tile |
| Heating Fuel | Natural Gas |
| Heating Type | Forced Air |
| Size Interior | 900 - 999 Ft2 |
| Type | Apartment |
Parking
| Underground | |
| Garage |
Land
| Acreage | No |
| Land Amenities | Golf Nearby, Park, Public Transit |
Rooms
| Level | Type | Length | Width | Dimensions |
|---|---|---|---|---|
| Flat | Foyer | 2.8 m | 2.74 m | 2.8 m x 2.74 m |
| Flat | Living Room | 3.2 m | 5.45 m | 3.2 m x 5.45 m |
| Flat | Kitchen | 2.68 m | 3.87 m | 2.68 m x 3.87 m |
| Flat | Dining Room | 2.68 m | 2.86 m | 2.68 m x 2.86 m |
| Flat | Den | 2.69 m | 2.07 m | 2.69 m x 2.07 m |
| Flat | Primary Bedroom | 3.2 m | 4.87 m | 3.2 m x 4.87 m |
| Flat | Other | 1.7 m | 1.76 m | 1.7 m x 1.76 m |
| Flat | Bathroom | 3.04 m | 1.46 m | 3.04 m x 1.46 m |
| Flat | Bedroom 2 | 2.8 m | 3.9 m | 2.8 m x 3.9 m |
| Flat | Laundry Room | 2.16 m | 0.94 m | 2.16 m x 0.94 m |
Contact Us
Contact us for more information
Richard Kang-Choo
Salesperson
richardkc.ca/
1108 Queen Street West
Toronto, Ontario M6J 1H9
(416) 530-1100
(416) 530-1200
www.bosleyrealestate.com/


