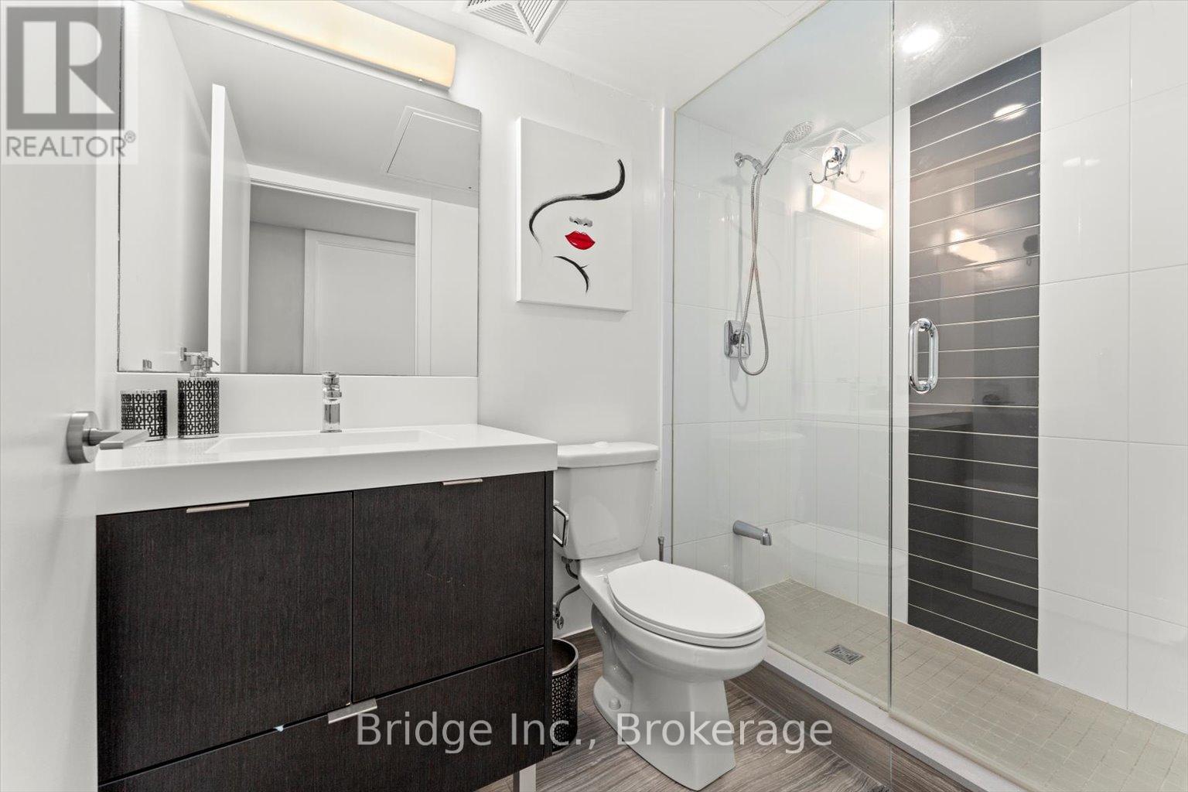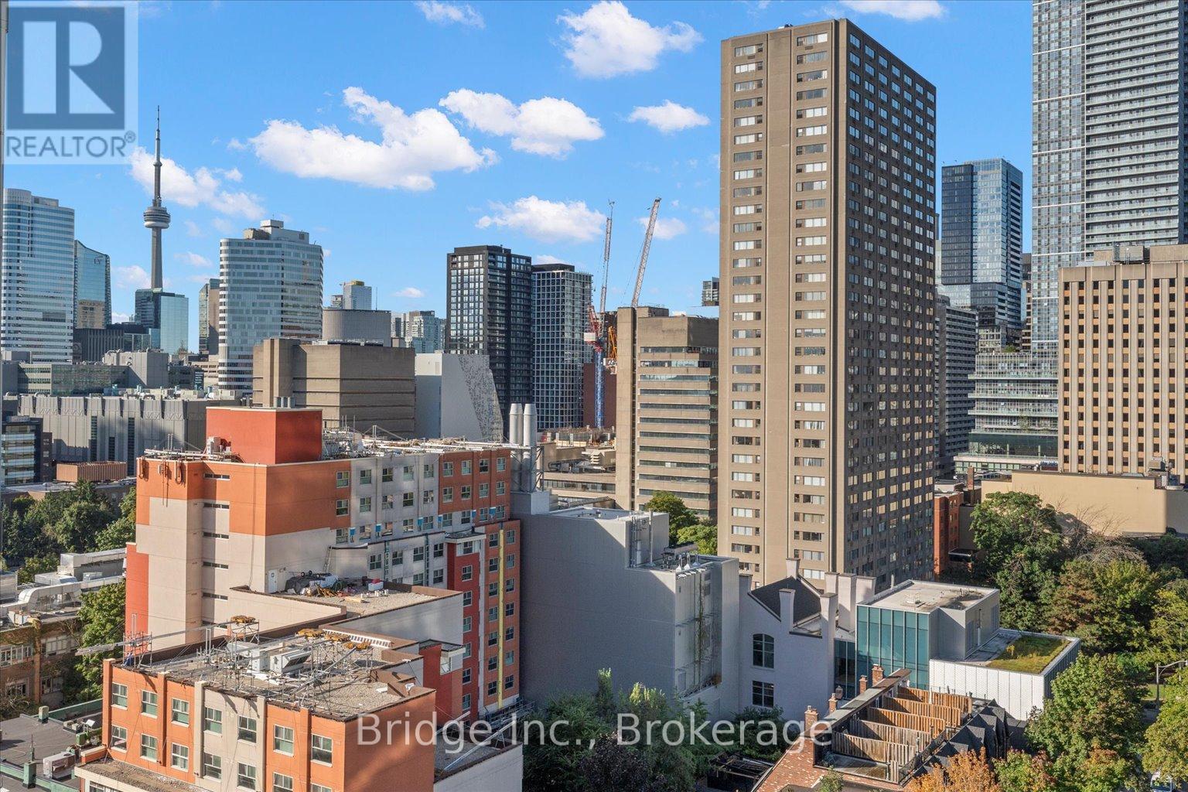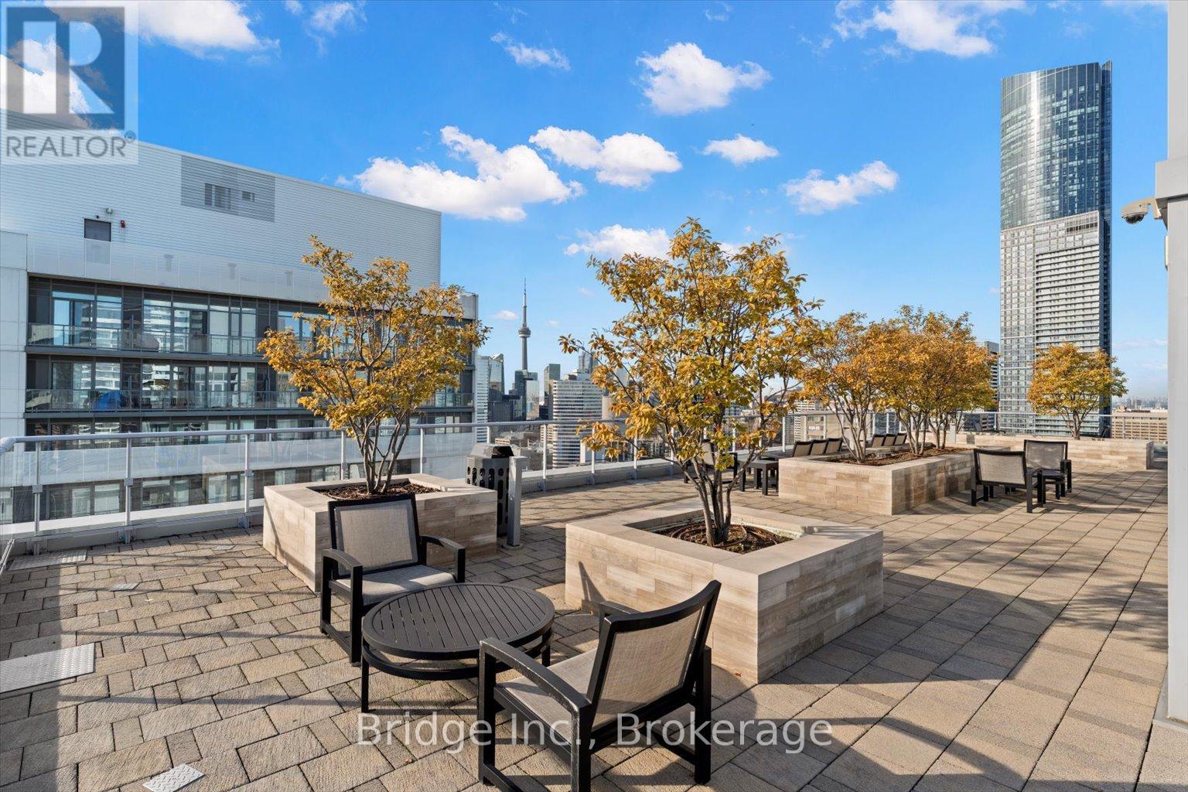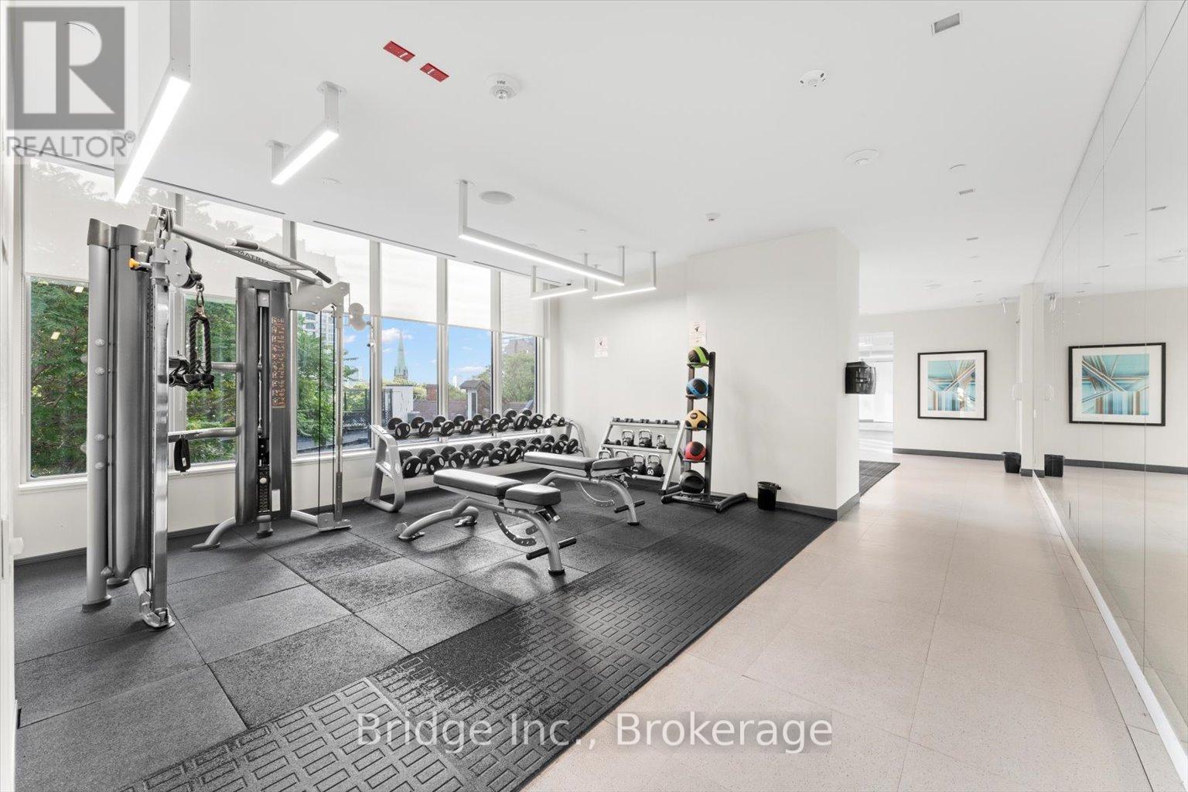1410 - 365 Church Street Toronto, Ontario M5B 1H6
$799,000Maintenance, Heat, Common Area Maintenance, Insurance, Water
$746.42 Monthly
Maintenance, Heat, Common Area Maintenance, Insurance, Water
$746.42 MonthlyCheck out this Bright South East Facing 2 Bedroom 2 Bathroom Condo at 365 Church. Built By Renowned Builder Menkes! A very well maintained Building with Fabulous Amenities. Featuring a great functional layout with split bedrooms and washrooms, a spacious living room, laminate flooring throughout, custom closets with plenty of built ins. 365 Church is just a few minutes walk from all major downtown attractions and amenities. Walk to two universities: TMU and UofT, steps to Maple Leaf Gardens (Loblaws), Hospitals, Eaton Centre, Financial and Garden District. Everything is within reach with 2 TTC lines: Carlton Str. Car & College Subway station. This condo is great value and perfect for owner use or as an investment for high rental income. (id:24801)
Property Details
| MLS® Number | C10431446 |
| Property Type | Single Family |
| Community Name | Church-Yonge Corridor |
| Amenities Near By | Hospital, Park, Public Transit, Schools |
| Community Features | Pet Restrictions, Community Centre |
| Features | Balcony, In Suite Laundry |
Building
| Bathroom Total | 2 |
| Bedrooms Above Ground | 2 |
| Bedrooms Total | 2 |
| Amenities | Security/concierge, Exercise Centre, Party Room, Visitor Parking, Separate Heating Controls |
| Appliances | Dishwasher, Microwave, Range, Refrigerator, Stove, Window Coverings |
| Cooling Type | Central Air Conditioning, Ventilation System |
| Exterior Finish | Concrete, Steel |
| Size Interior | 700 - 799 Ft2 |
| Type | Apartment |
Parking
| Underground |
Land
| Acreage | No |
| Land Amenities | Hospital, Park, Public Transit, Schools |
Rooms
| Level | Type | Length | Width | Dimensions |
|---|---|---|---|---|
| Main Level | Living Room | 3.28 m | 3.72 m | 3.28 m x 3.72 m |
| Main Level | Dining Room | 3.28 m | 3.72 m | 3.28 m x 3.72 m |
| Main Level | Kitchen | 3.28 m | 2.6 m | 3.28 m x 2.6 m |
| Main Level | Primary Bedroom | 2.99 m | 2.72 m | 2.99 m x 2.72 m |
| Main Level | Bedroom 2 | 3.44 m | 2.56 m | 3.44 m x 2.56 m |
Contact Us
Contact us for more information
Daniel Kettle
Salesperson
www.danielkettlehomes.com/
2578 Bristol Cr #17
Oakville, Ontario L6H 6Z7
(289) 724-0892
(289) 724-0892
www.bridge.broker/





































