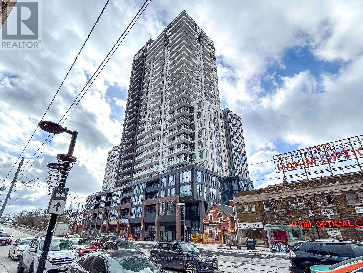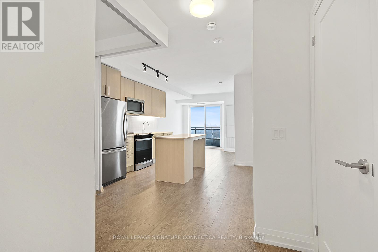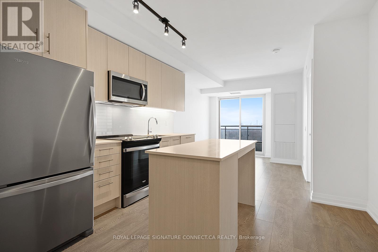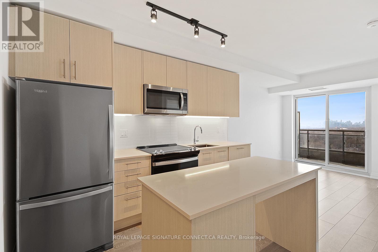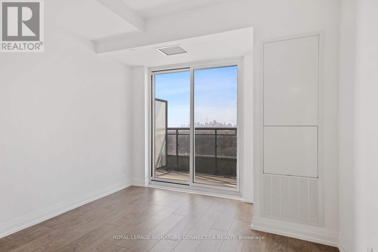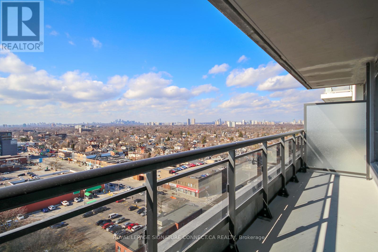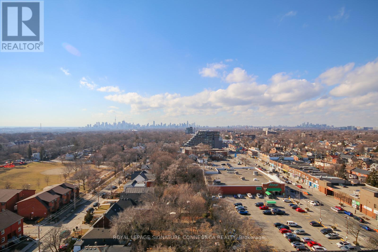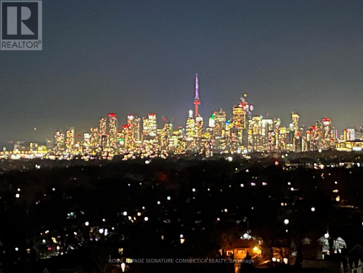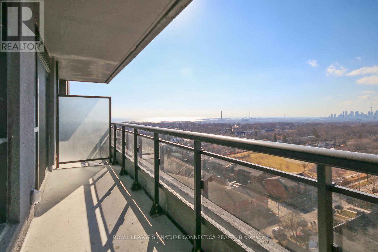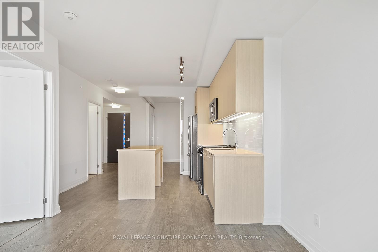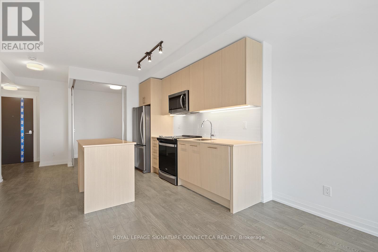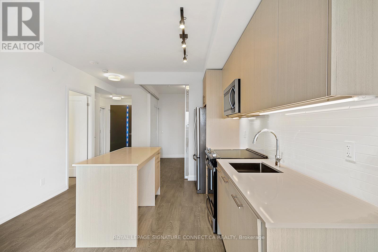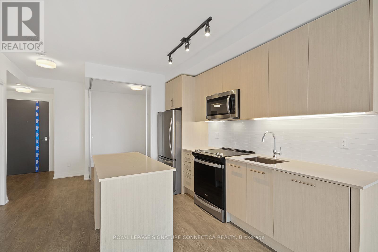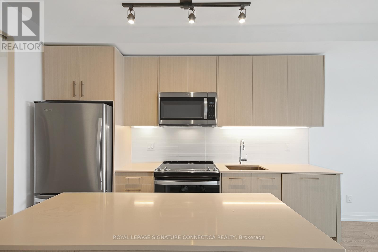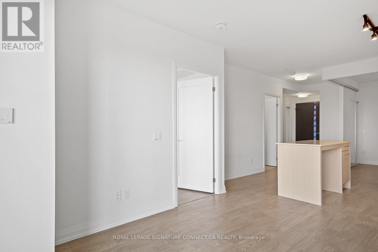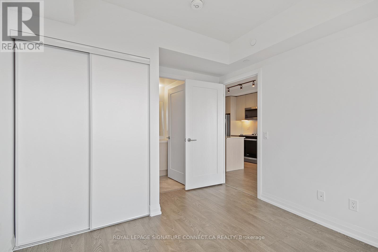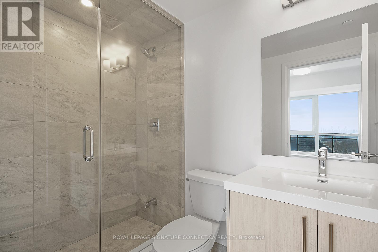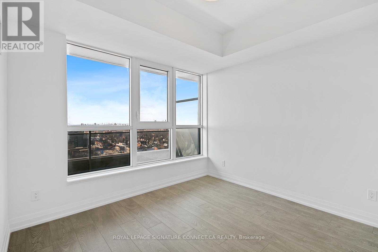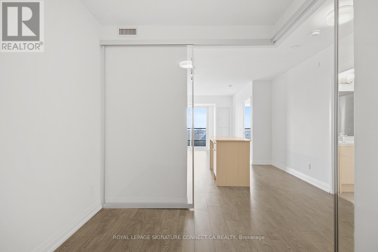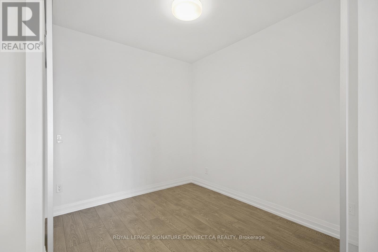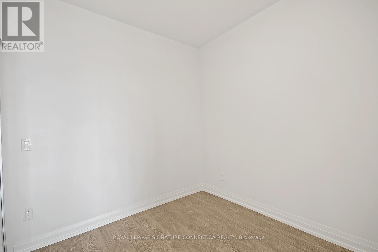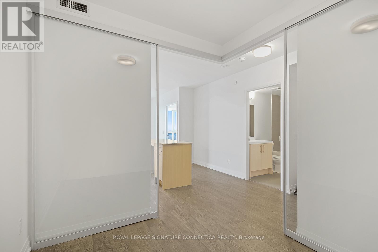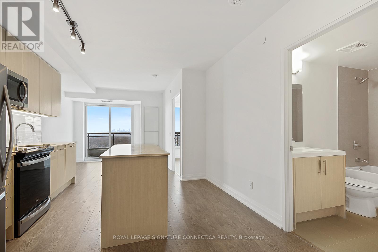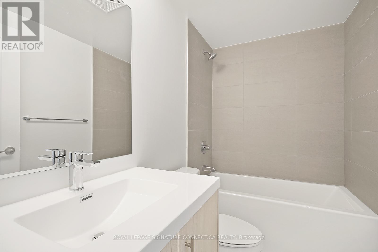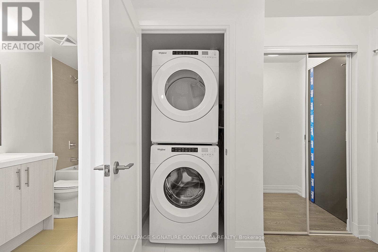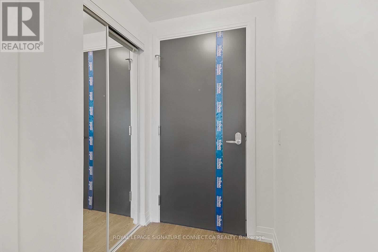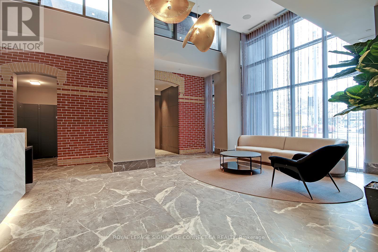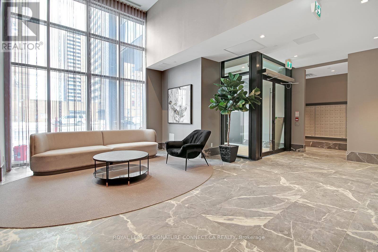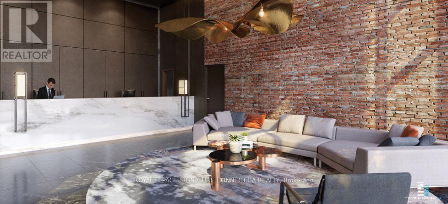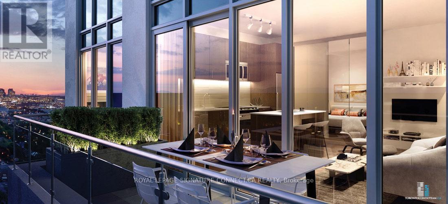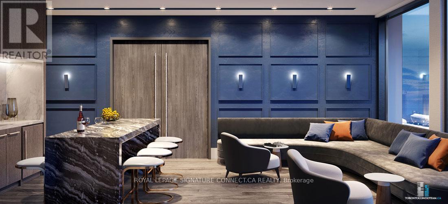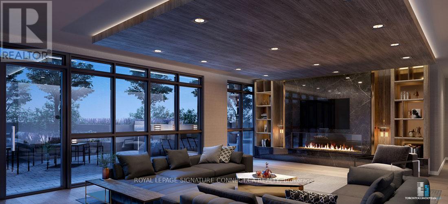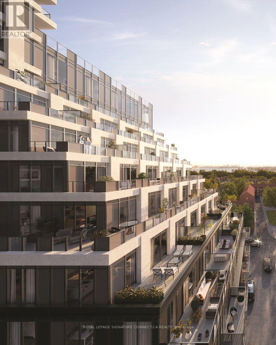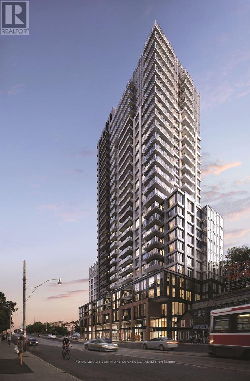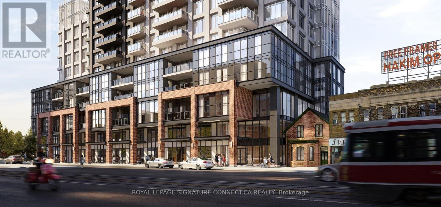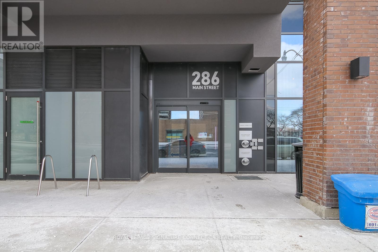1410 - 286 Main Street Toronto, Ontario M4C 4X4
$2,650 Monthly
Contemporary urban living in this brand-new split 2 bedroom suite at the new Linx Condo, nestled in the vibrant heart of Danforth Village. This polished residence is perfect for young professionals seeking a stylish & convenient lifestyle. Thoughtfully designed layout to maximise comfort& privacy, feat. a sleek centre island, equipped with built-in, high-end stainless steel appliances. Indulge in the breathtaking cityscape and iconic CN Tower views from your spacious, west-facing balcony; an idyllic retreat after a busy day. The master suite is a sanctuary with its own 3-piece ensuite bath, boasting superior finishes and detail. A deep soaker tub in the main bath adds a touch of luxury to your daily routine. This pristine apartment ensures modern convenience with a stacked washer/dryer and is steps away from TTC/Subway and Main GO Station. **** EXTRAS **** Embrace a dynamic lifestyle with premium building amenities such as a state-of-the-art gym, a party/meeting room, a stunning rooftop deck/lounge, guest suites, and an advanced security system, all designed to enhance your living experience. (id:24801)
Property Details
| MLS® Number | E8210664 |
| Property Type | Single Family |
| Community Name | East End-Danforth |
| Amenities Near By | Park, Public Transit |
| Community Features | Pets Not Allowed, Community Centre |
| Features | Balcony |
| Structure | Patio(s) |
| View Type | View, City View, View Of Water |
Building
| Bathroom Total | 2 |
| Bedrooms Above Ground | 2 |
| Bedrooms Total | 2 |
| Amenities | Exercise Centre, Party Room |
| Appliances | Oven - Built-in |
| Cooling Type | Central Air Conditioning |
| Exterior Finish | Concrete |
| Fire Protection | Controlled Entry, Security System |
| Heating Fuel | Natural Gas |
| Heating Type | Forced Air |
| Type | Apartment |
Parking
| Underground |
Land
| Acreage | No |
| Land Amenities | Park, Public Transit |
Rooms
| Level | Type | Length | Width | Dimensions |
|---|---|---|---|---|
| Flat | Living Room | 3.11 m | 3.26 m | 3.11 m x 3.26 m |
| Flat | Dining Room | 3.53 m | 3.53 m | 3.53 m x 3.53 m |
| Flat | Kitchen | 3.53 m | 3.53 m | 3.53 m x 3.53 m |
| Flat | Bedroom | 2.93 m | 3.05 m | 2.93 m x 3.05 m |
| Flat | Bedroom 2 | 2.47 m | 2.41 m | 2.47 m x 2.41 m |
https://www.realtor.ca/real-estate/26717128/1410-286-main-street-toronto-east-end-danforth
Interested?
Contact us for more information
Megan Stang
Salesperson
495 Wellington St W #100
Toronto, Ontario M5V 1E9
(416) 205-0355
(416) 572-1017


