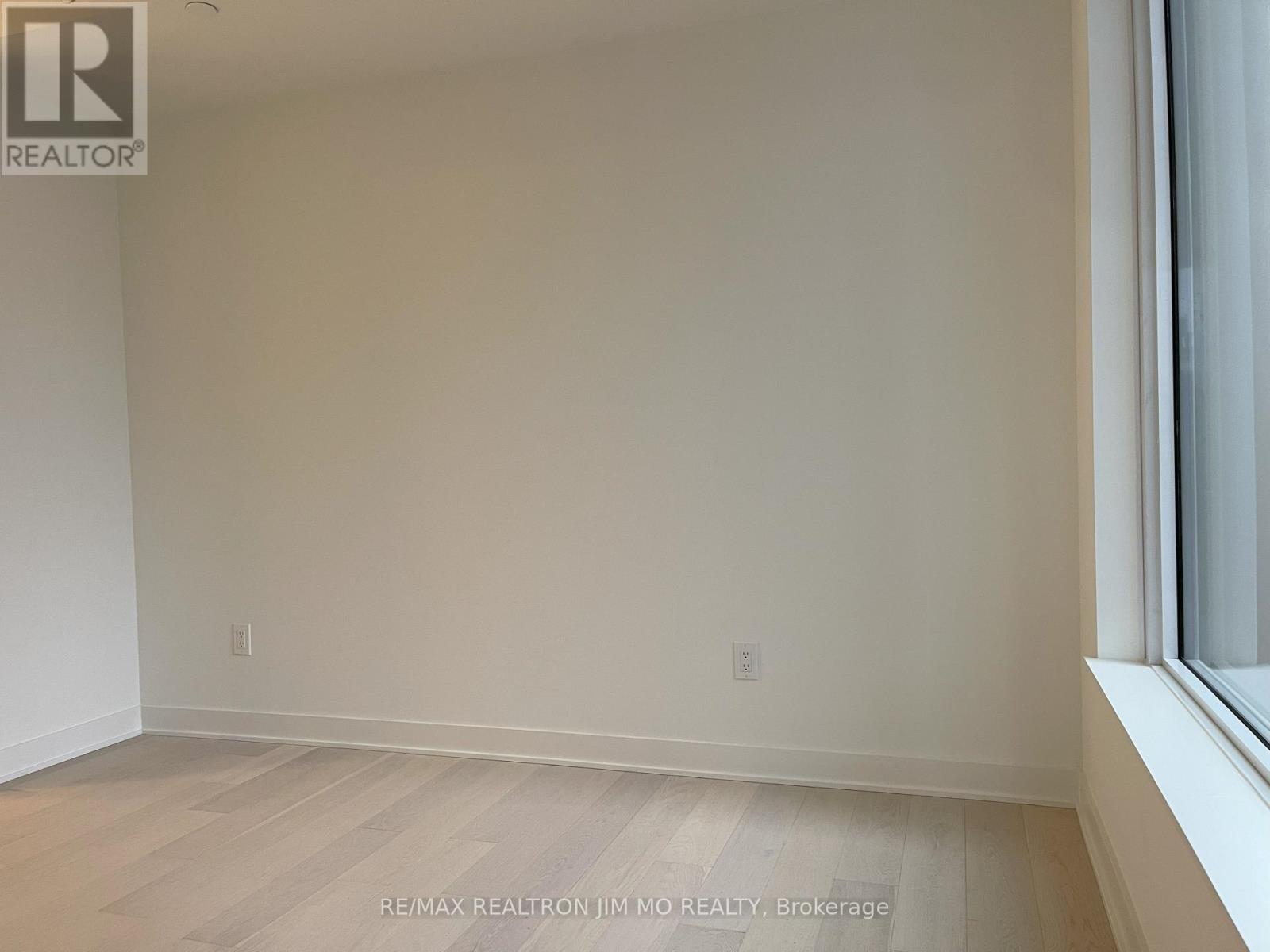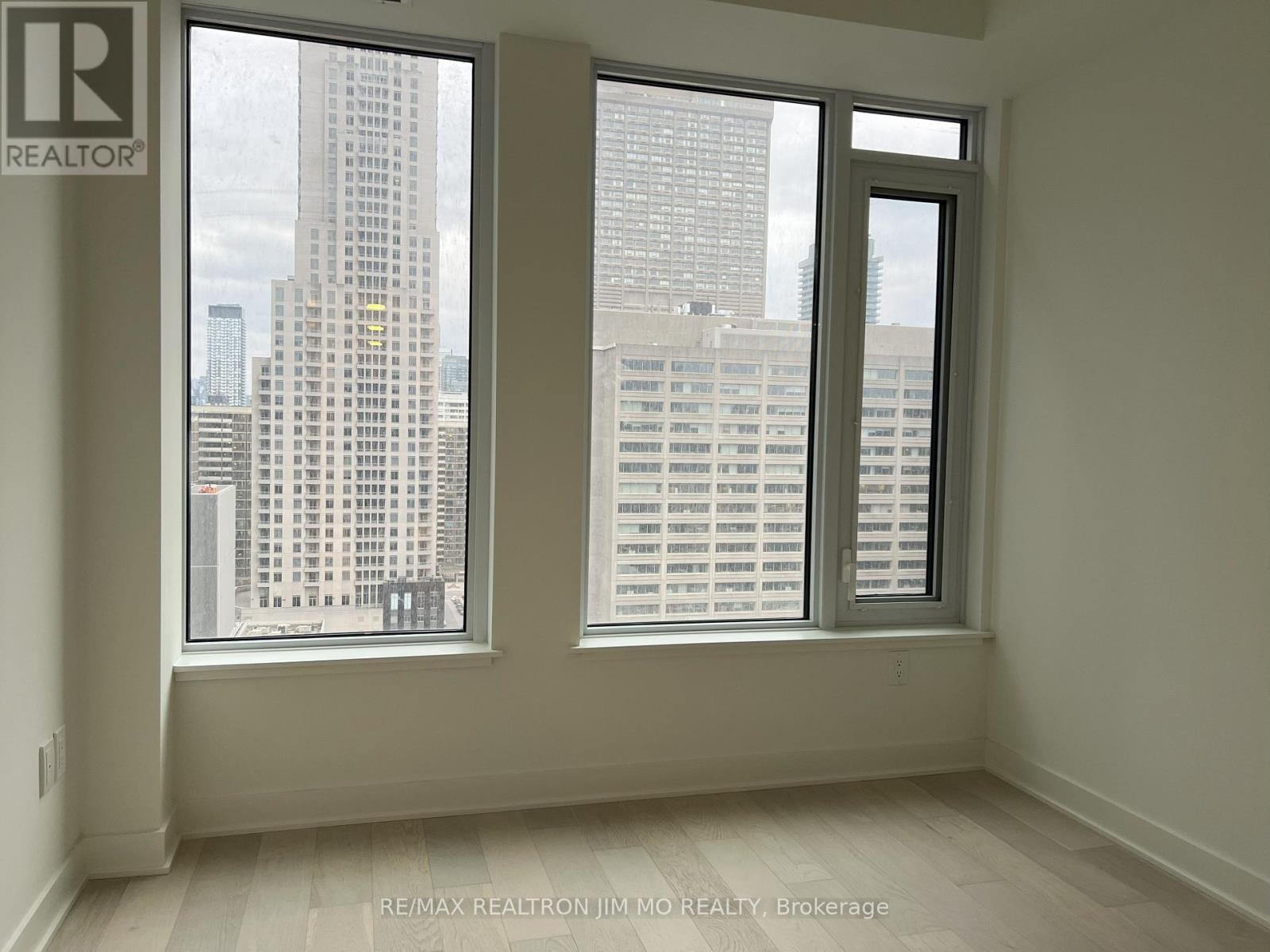1410 - 11 Yorkville Avenue Toronto, Ontario M4W 1L2
$4,550 Monthly
11 Yorkville! Luxury 3 Bedroom + Den Suite! 2 Full Bathrooms. Bright Corner South East Facing Suite With Balcony. High End Custom Appliances, Pre Engineered Hardwood Floors, New Windows Coverings, Private Balcony. Double-height Lobby, Infinity Edged Indoor/Outdoor Pool, Piano Lounge, Wine Dining Room, Fitness Centre, Outdoor Lounge with BBQ's, Zen Garden, Business Centre including a Boardroom. Steps To Yonge/Bloor Subway Station & World Class Shopping Centre, U of T, TMU ( former Ryerson University) **** EXTRAS **** New Windows Coverings (Roller Blinds), Modern Kitchen With Top Of The Line Appliances, Amenities Include 24Hr Concierge, Indoor+Outdoor Pools, Exercise Room, Sauna, Roof top Deck + Garden, Party + Meeting Room & Much More... (id:24801)
Property Details
| MLS® Number | C11896851 |
| Property Type | Single Family |
| Community Name | Annex |
| AmenitiesNearBy | Hospital, Park, Place Of Worship, Public Transit, Schools |
| CommunityFeatures | Pets Not Allowed |
| Features | Balcony, Carpet Free |
| PoolType | Outdoor Pool |
Building
| BathroomTotal | 2 |
| BedroomsAboveGround | 3 |
| BedroomsBelowGround | 1 |
| BedroomsTotal | 4 |
| Amenities | Security/concierge, Recreation Centre, Party Room, Sauna |
| CoolingType | Central Air Conditioning |
| ExteriorFinish | Stone |
| FlooringType | Laminate |
| HeatingFuel | Natural Gas |
| HeatingType | Heat Pump |
| SizeInterior | 999.992 - 1198.9898 Sqft |
| Type | Apartment |
Land
| Acreage | No |
| LandAmenities | Hospital, Park, Place Of Worship, Public Transit, Schools |
Rooms
| Level | Type | Length | Width | Dimensions |
|---|---|---|---|---|
| Main Level | Living Room | 8.46 m | 3.05 m | 8.46 m x 3.05 m |
| Main Level | Dining Room | 8.46 m | 3.05 m | 8.46 m x 3.05 m |
| Main Level | Kitchen | -1 | ||
| Main Level | Primary Bedroom | 5.16 m | 2.74 m | 5.16 m x 2.74 m |
| Main Level | Bedroom 2 | 2.87 m | 2.79 m | 2.87 m x 2.79 m |
| Main Level | Bedroom 3 | 2.54 m | 2.79 m | 2.54 m x 2.79 m |
| Main Level | Den | 1.55 m | 2.38 m | 1.55 m x 2.38 m |
https://www.realtor.ca/real-estate/27746541/1410-11-yorkville-avenue-toronto-annex-annex
Interested?
Contact us for more information
Owen Zhang
Broker
183 Willowdale Ave #7
Toronto, Ontario M2N 4Y9
Jeffrey Sun
Broker
183 Willowdale Ave #7
Toronto, Ontario M2N 4Y9

































