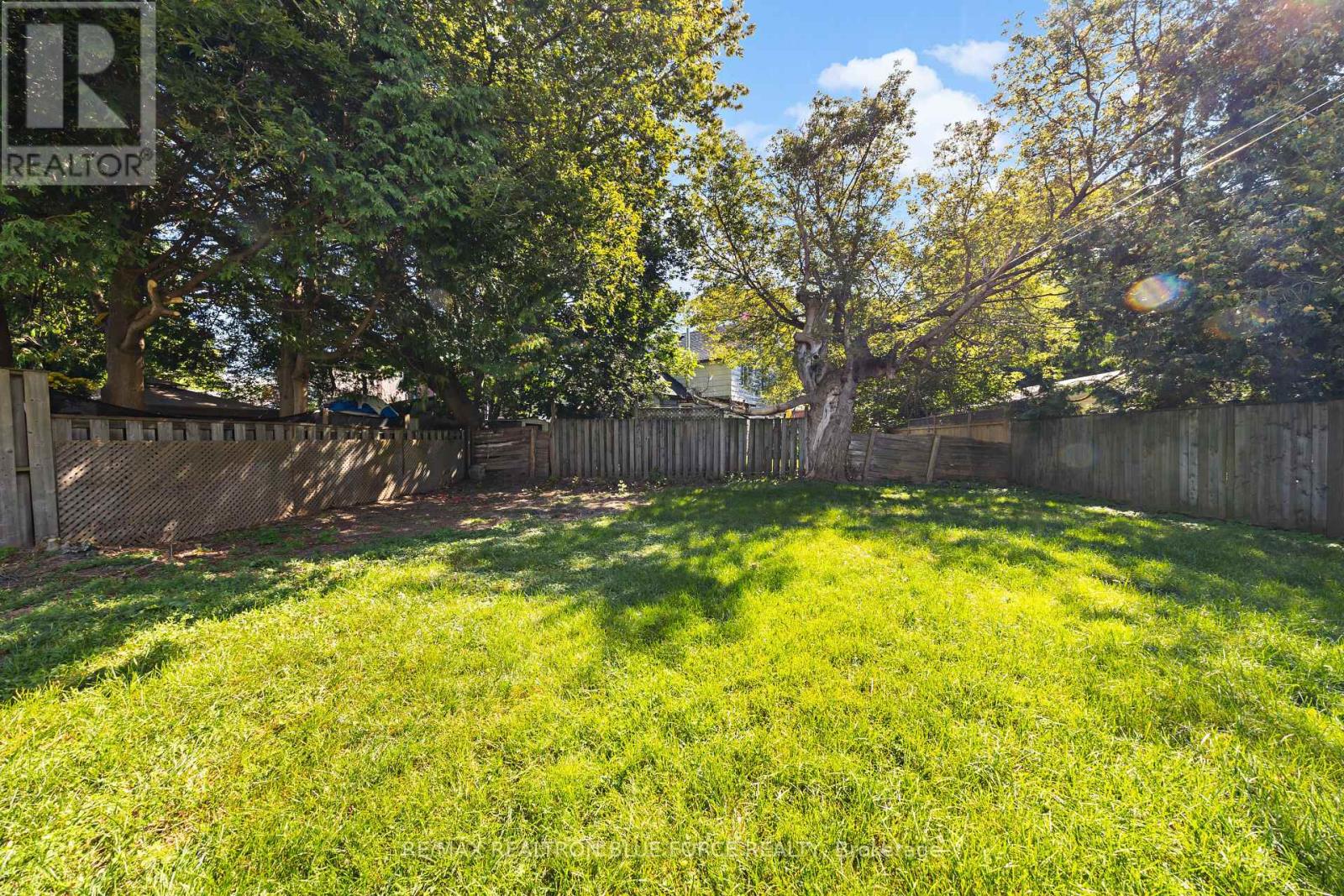141 Ontario Street Port Hope, Ontario L1A 2V5
$749,000
Client RemarksBeautifully Renovated From Top To Bottom! This Two-Storey Duplex Offers A Fantastic Opportunity To Live In One Unit While Renting Out The Other! The Main Floor Features A Spacious Two-Bedroom Apartment, While The Second Floor Boasts A Bright Three-Bedroom Apartment, Both With Separate Entrances. Enjoy An Easy Walk To Downtown, Trinity College School, The Waterfront And Riverwalk. The Living Room Can Easily Serve As An Additional Bedroom, Adding Even More Versatility To This Property! (id:24801)
Property Details
| MLS® Number | X11948531 |
| Property Type | Single Family |
| Community Name | Port Hope |
| Amenities Near By | Schools, Hospital, Park |
| Features | Carpet Free |
| Parking Space Total | 4 |
| Water Front Type | Waterfront |
Building
| Bathroom Total | 3 |
| Bedrooms Above Ground | 5 |
| Bedrooms Total | 5 |
| Amenities | Separate Electricity Meters |
| Appliances | Range, Refrigerator, Two Stoves |
| Basement Type | Crawl Space |
| Exterior Finish | Vinyl Siding |
| Flooring Type | Hardwood, Vinyl |
| Foundation Type | Concrete |
| Heating Fuel | Natural Gas |
| Heating Type | Forced Air |
| Stories Total | 2 |
| Type | Duplex |
| Utility Water | Municipal Water |
Land
| Acreage | No |
| Fence Type | Fenced Yard |
| Land Amenities | Schools, Hospital, Park |
| Sewer | Sanitary Sewer |
| Size Depth | 100 Ft |
| Size Frontage | 49 Ft ,6 In |
| Size Irregular | 49.5 X 100 Ft |
| Size Total Text | 49.5 X 100 Ft |
Rooms
| Level | Type | Length | Width | Dimensions |
|---|---|---|---|---|
| Second Level | Living Room | 4.07 m | 3.44 m | 4.07 m x 3.44 m |
| Second Level | Kitchen | 2.95 m | 4.51 m | 2.95 m x 4.51 m |
| Second Level | Bedroom 3 | 3.1 m | 3.58 m | 3.1 m x 3.58 m |
| Second Level | Bedroom 4 | 2.6 m | 4.38 m | 2.6 m x 4.38 m |
| Second Level | Bedroom 5 | 3.05 m | 3.24 m | 3.05 m x 3.24 m |
| Main Level | Dining Room | 3.19 m | 3.54 m | 3.19 m x 3.54 m |
| Main Level | Kitchen | 2.86 m | 3.53 m | 2.86 m x 3.53 m |
| Main Level | Primary Bedroom | 4.11 m | 3.48 m | 4.11 m x 3.48 m |
| Main Level | Bedroom 2 | 3.32 m | 4.38 m | 3.32 m x 4.38 m |
https://www.realtor.ca/real-estate/27861515/141-ontario-street-port-hope-port-hope
Contact Us
Contact us for more information
Kavas Satchithanandan
Salesperson
(416) 288-8882
7800 Woodbine Ave Ph1#108
Markham, Ontario L3R 2N7
(905) 470-9800
(905) 470-7770
Jegan Packiyanathan
Salesperson
7800 Woodbine Ave Ph1#108
Markham, Ontario L3R 2N7
(905) 470-9800
(905) 470-7770








































