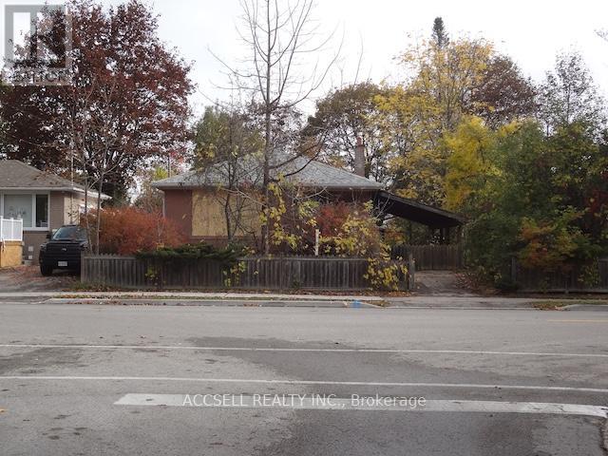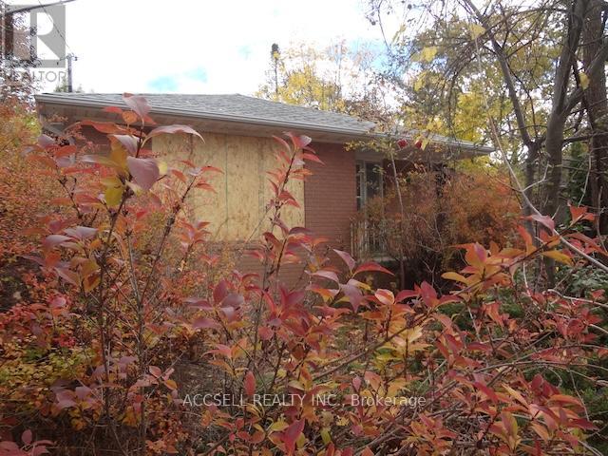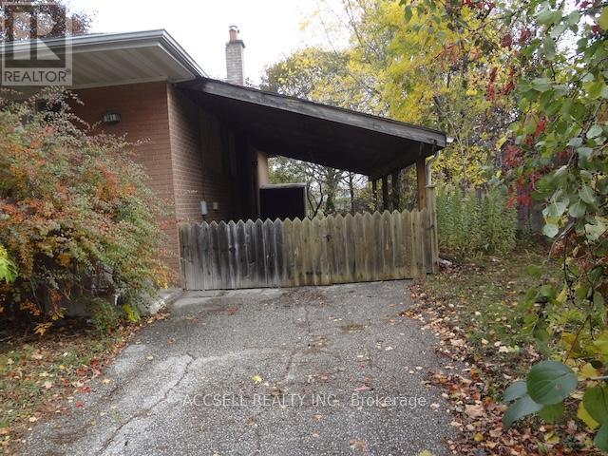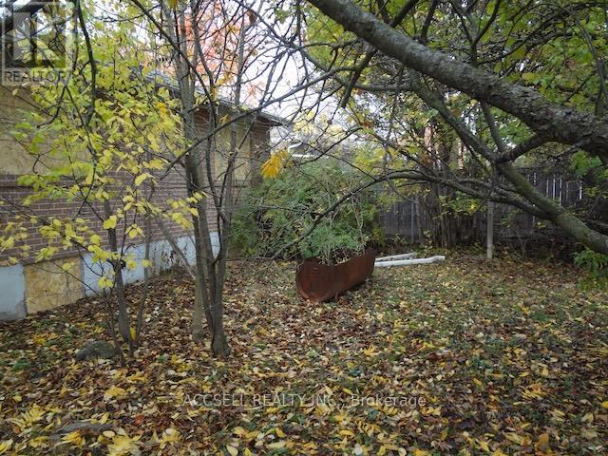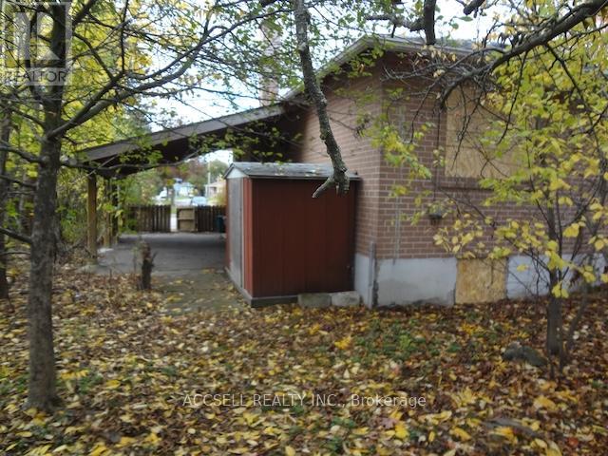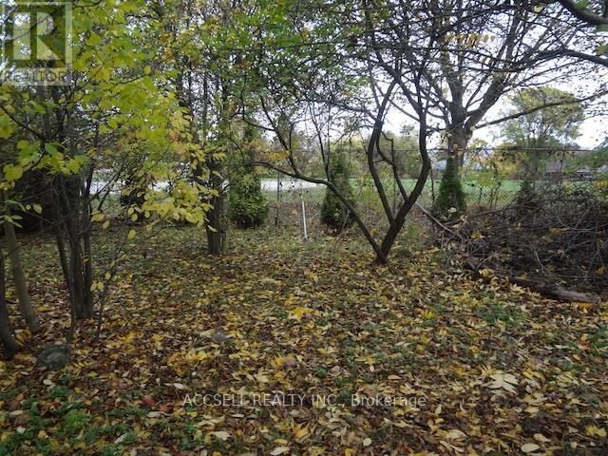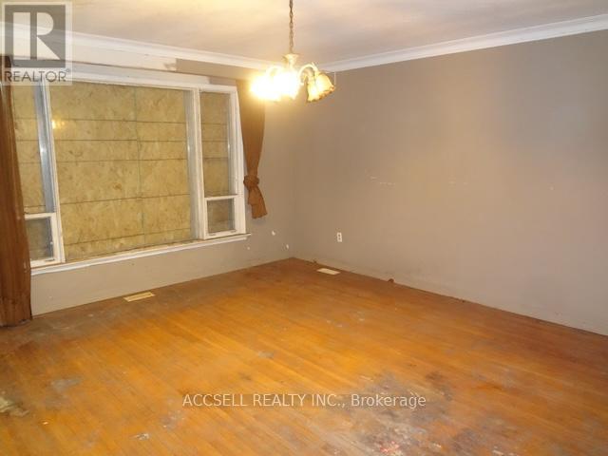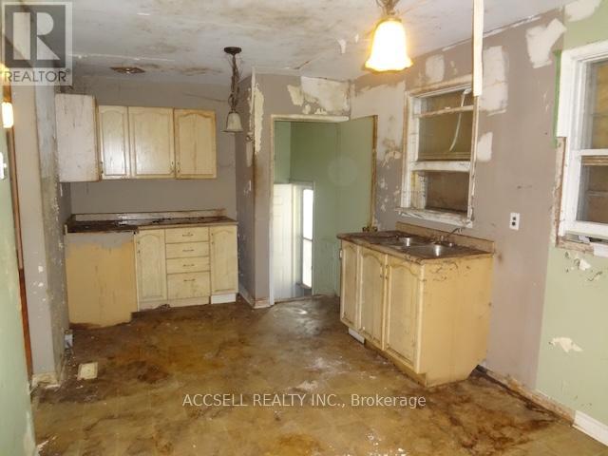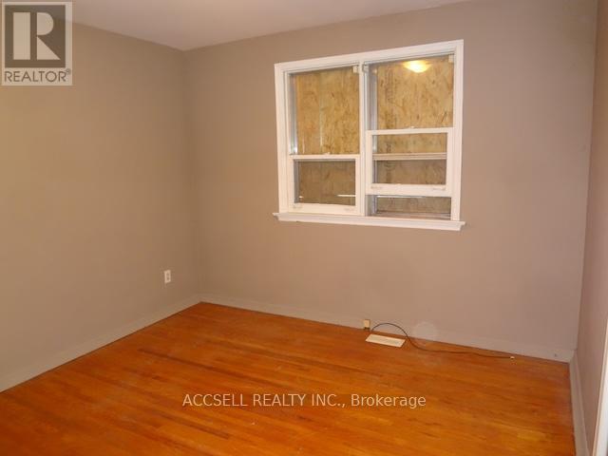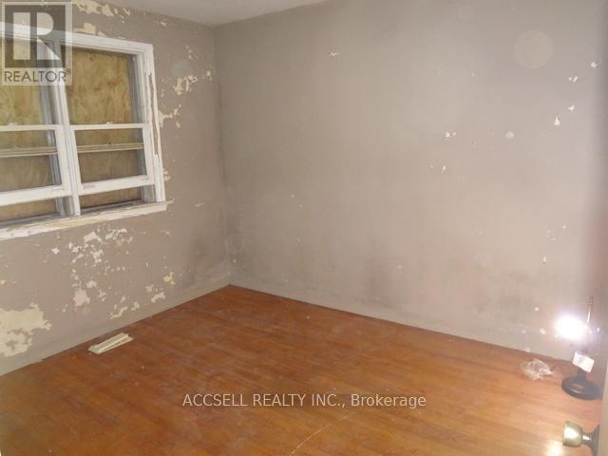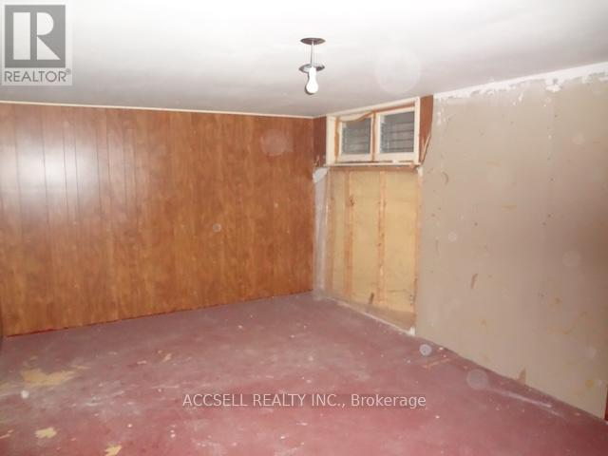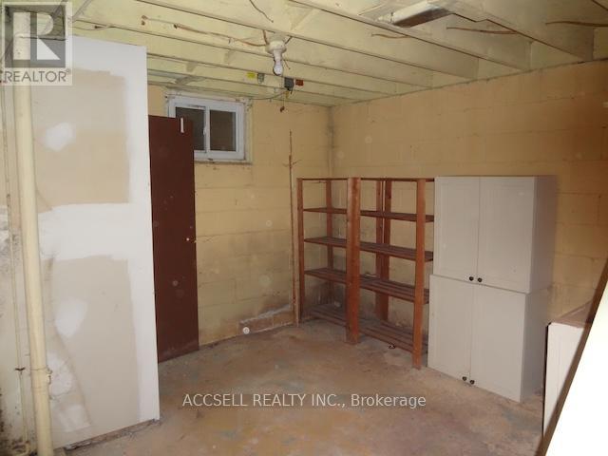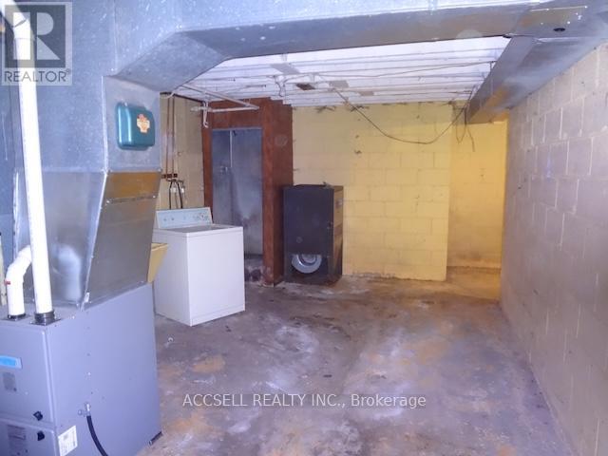141 Harrison Drive Newmarket, Ontario L3Y 4P5
3 Bedroom
2 Bathroom
700 - 1,100 ft2
Bungalow
None
Forced Air
$649,900
Attention Renovators, Investors and Builders. Opportunity Awaits you with this Brick Bungalow in a desirable family friendly neighbourhood with Rogers Park right behind the house. Very convenient location with a short walk to Davis Drive for transit, shopping and restaurants. Walk to schools and parks. Great Potential Here to Renovate, Update and make it your own. Masks are mandatory for all viewings. (id:24801)
Property Details
| MLS® Number | N12478084 |
| Property Type | Single Family |
| Neigbourhood | Newmarket Heights |
| Community Name | Bristol-London |
| Equipment Type | Water Heater |
| Parking Space Total | 2 |
| Rental Equipment Type | Water Heater |
Building
| Bathroom Total | 2 |
| Bedrooms Above Ground | 3 |
| Bedrooms Total | 3 |
| Architectural Style | Bungalow |
| Basement Type | Full |
| Construction Style Attachment | Detached |
| Cooling Type | None |
| Exterior Finish | Brick |
| Flooring Type | Hardwood |
| Foundation Type | Block |
| Half Bath Total | 1 |
| Heating Fuel | Natural Gas |
| Heating Type | Forced Air |
| Stories Total | 1 |
| Size Interior | 700 - 1,100 Ft2 |
| Type | House |
| Utility Water | Municipal Water |
Parking
| Carport | |
| No Garage |
Land
| Acreage | No |
| Sewer | Sanitary Sewer |
| Size Depth | 91 Ft |
| Size Frontage | 55 Ft |
| Size Irregular | 55 X 91 Ft |
| Size Total Text | 55 X 91 Ft |
Rooms
| Level | Type | Length | Width | Dimensions |
|---|---|---|---|---|
| Basement | Recreational, Games Room | 5.58 m | 3.45 m | 5.58 m x 3.45 m |
| Ground Level | Living Room | 4.44 m | 4.36 m | 4.44 m x 4.36 m |
| Ground Level | Dining Room | 4.44 m | 4.46 m | 4.44 m x 4.46 m |
| Ground Level | Primary Bedroom | 3.3 m | 3.3 m | 3.3 m x 3.3 m |
| Ground Level | Bedroom 2 | 3.3 m | 2.89 m | 3.3 m x 2.89 m |
| Ground Level | Bedroom 3 | 3.3 m | 2.66 m | 3.3 m x 2.66 m |
| Ground Level | Kitchen | 5.38 m | 2.89 m | 5.38 m x 2.89 m |
Contact Us
Contact us for more information
Heather Moira Sorensen
Salesperson
www.heather4homes.com/
Accsell Realty Inc.
2560 Matheson Blvd E #119
Mississauga, Ontario L4W 4Y9
2560 Matheson Blvd E #119
Mississauga, Ontario L4W 4Y9
(416) 477-2300
(888) 455-8498
www.accsell.com


