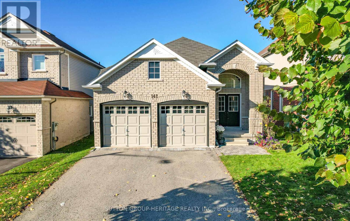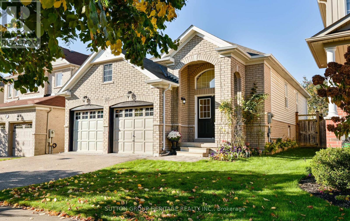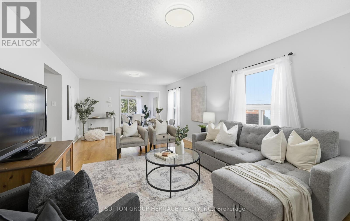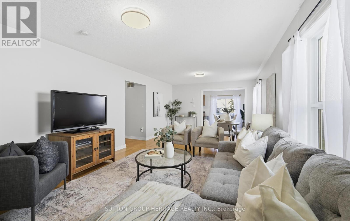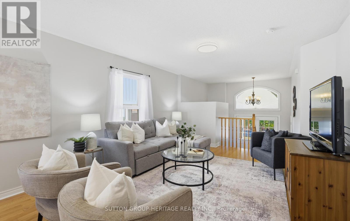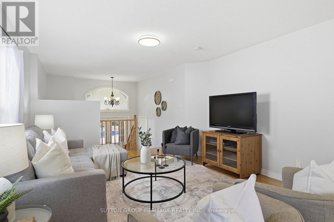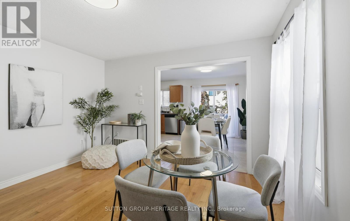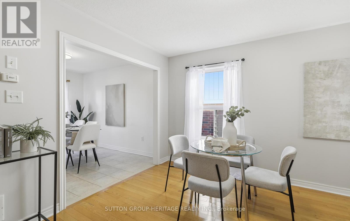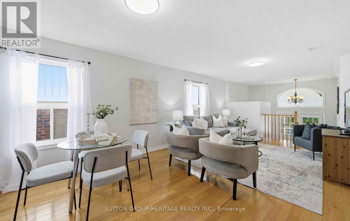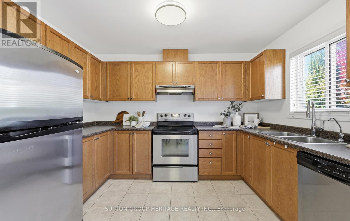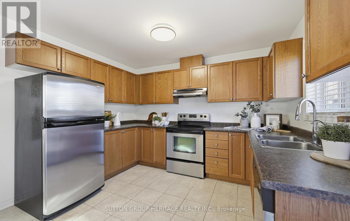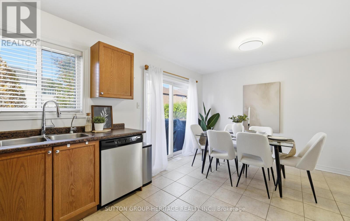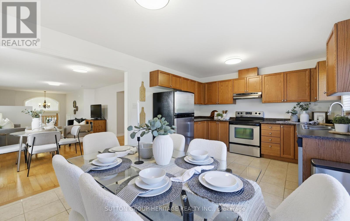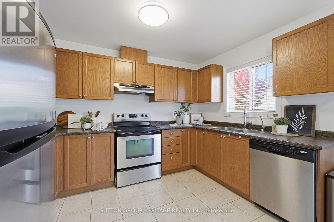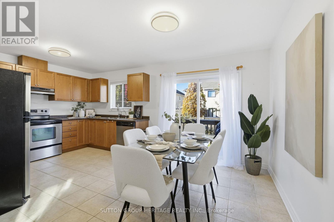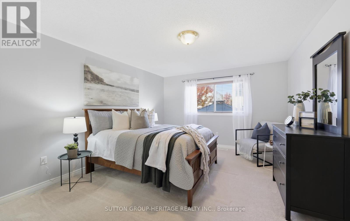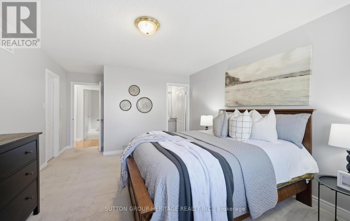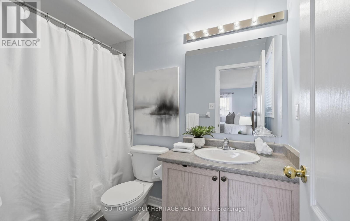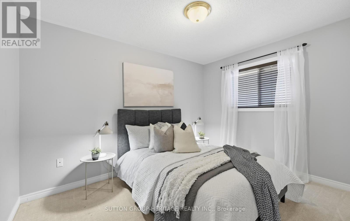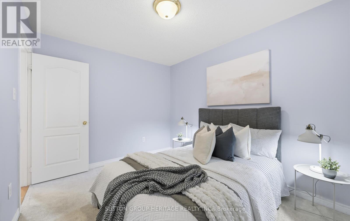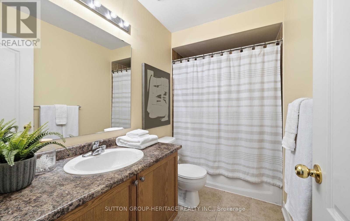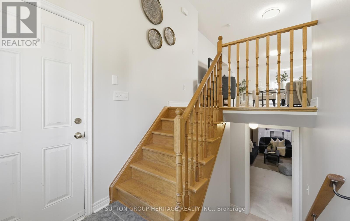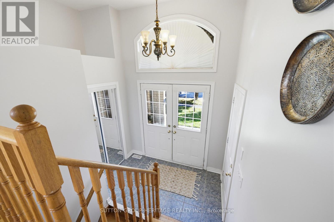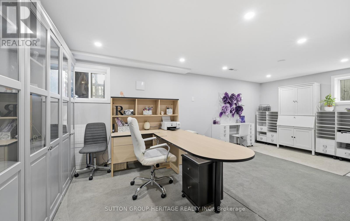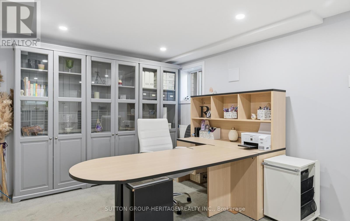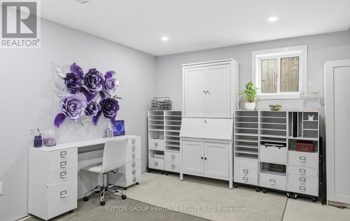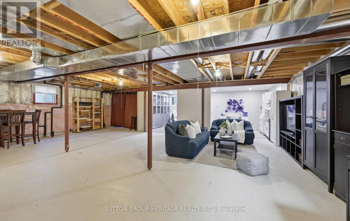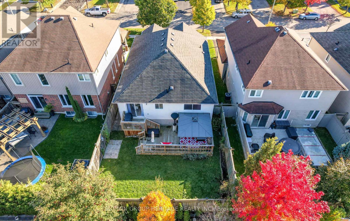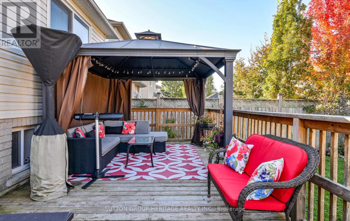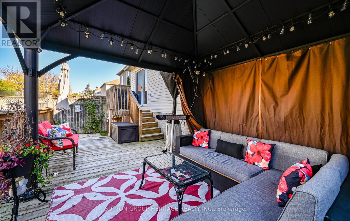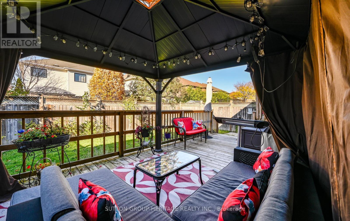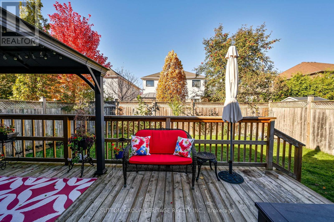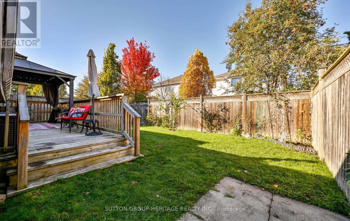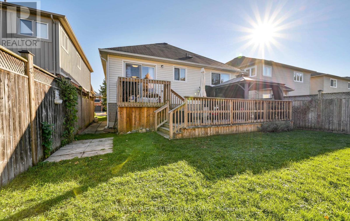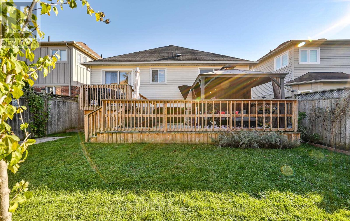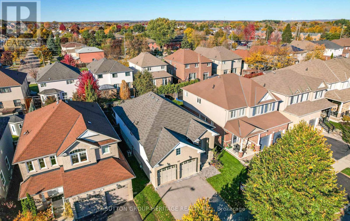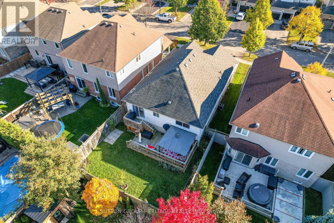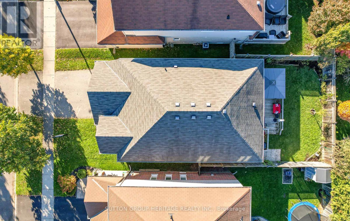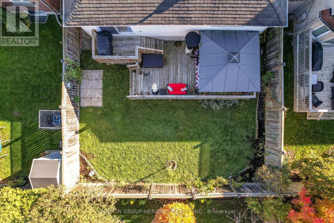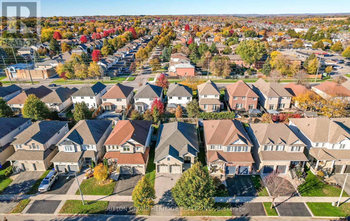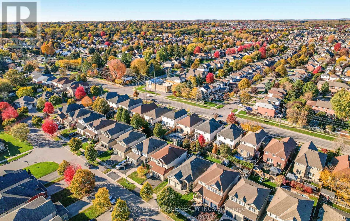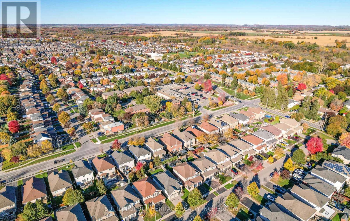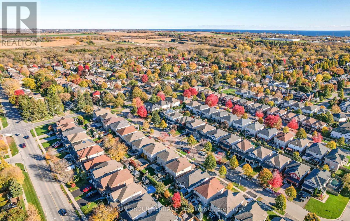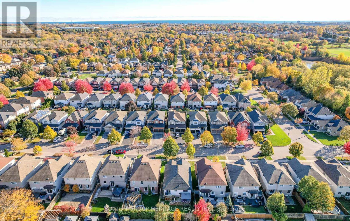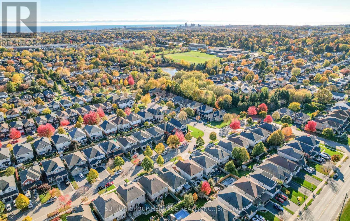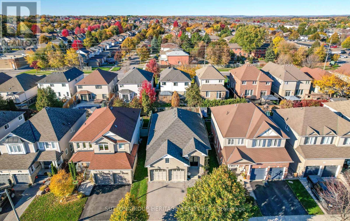141 Dadson Drive Clarington, Ontario L1C 5M7
$774,900
Welcome to this beautifully designed raised bungalow, offering two bedrooms, two bathrooms, a blend of style, function, and comfort throughout its bright living spaces. The main floor features a spacious open-concept living and dining area with with classic hardwood floors, creating a warm and welcoming atmosphere ideal for everyday living and entertaining. The kitchen is equipped with stainless steel appliances and opens to a cozy breakfast area, where a walkout leads to the deck and fenced backyard - perfect for morning coffee or outdoor dining under the gazebo. The primary bedroom includes a walk-in closet and 4 piece ensuite bathroom for added convenience. The partly finished basement offers a recreation area with above-grade windows that fill the space with natural light creating a comfortable and versatile space. Convenient garage access can be found in the foyer! Situated in a family-friendly neighbourhood, this home is just minutes from parks, schools, public transit, and a short drive to vibrant downtown Bowmanville - where charming shops, restaurants, and small-town charm meet modern amenities. Easy access to Highway 401 makes commuting a breeze. Whether you're beginning your homeownership journey, ready to downsize, or looking for a smart investment, this lovely bungalow combines comfort, location and lifestyle - a must see! (id:24801)
Open House
This property has open houses!
2:00 pm
Ends at:4:00 pm
2:00 pm
Ends at:4:00 pm
Property Details
| MLS® Number | E12485527 |
| Property Type | Single Family |
| Community Name | Bowmanville |
| Equipment Type | Water Heater |
| Parking Space Total | 4 |
| Rental Equipment Type | Water Heater |
| Structure | Deck |
Building
| Bathroom Total | 2 |
| Bedrooms Above Ground | 2 |
| Bedrooms Total | 2 |
| Appliances | Water Treatment, Dishwasher, Dryer, Garage Door Opener, Hood Fan, Stove, Washer, Water Softener, Refrigerator |
| Architectural Style | Raised Bungalow |
| Basement Development | Partially Finished |
| Basement Type | N/a (partially Finished) |
| Construction Style Attachment | Detached |
| Cooling Type | Central Air Conditioning |
| Exterior Finish | Brick, Vinyl Siding |
| Flooring Type | Hardwood, Ceramic, Carpeted |
| Foundation Type | Poured Concrete |
| Heating Fuel | Natural Gas |
| Heating Type | Forced Air |
| Stories Total | 1 |
| Size Interior | 1,100 - 1,500 Ft2 |
| Type | House |
| Utility Water | Municipal Water |
Parking
| Garage |
Land
| Acreage | No |
| Sewer | Sanitary Sewer |
| Size Depth | 104 Ft ,9 In |
| Size Frontage | 40 Ft |
| Size Irregular | 40 X 104.8 Ft |
| Size Total Text | 40 X 104.8 Ft |
Rooms
| Level | Type | Length | Width | Dimensions |
|---|---|---|---|---|
| Basement | Recreational, Games Room | 6.351 m | 3.118 m | 6.351 m x 3.118 m |
| Ground Level | Living Room | 7.471 m | 3.854 m | 7.471 m x 3.854 m |
| Ground Level | Dining Room | 7.471 m | 3.854 m | 7.471 m x 3.854 m |
| Ground Level | Kitchen | 3.464 m | 2.484 m | 3.464 m x 2.484 m |
| Ground Level | Eating Area | 3.464 m | 2.862 m | 3.464 m x 2.862 m |
| Ground Level | Primary Bedroom | 4.646 m | 3.765 m | 4.646 m x 3.765 m |
| Ground Level | Bedroom 2 | 3.61 m | 2.807 m | 3.61 m x 2.807 m |
https://www.realtor.ca/real-estate/29039307/141-dadson-drive-clarington-bowmanville-bowmanville
Contact Us
Contact us for more information
Regan Hutchison
Salesperson
www.hutchisonteam.com/
www.facebook.com/HutchisonTeam
14 Gibbons Street
Oshawa, Ontario L1J 4X7
(905) 436-0990
(905) 436-6045
www.suttongroupheritage.ca/
Beverley Ann Hutchison
Salesperson
www.hutchisonteam.com/
14 Gibbons Street
Oshawa, Ontario L1J 4X7
(905) 436-0990
(905) 436-6045
www.suttongroupheritage.ca/


