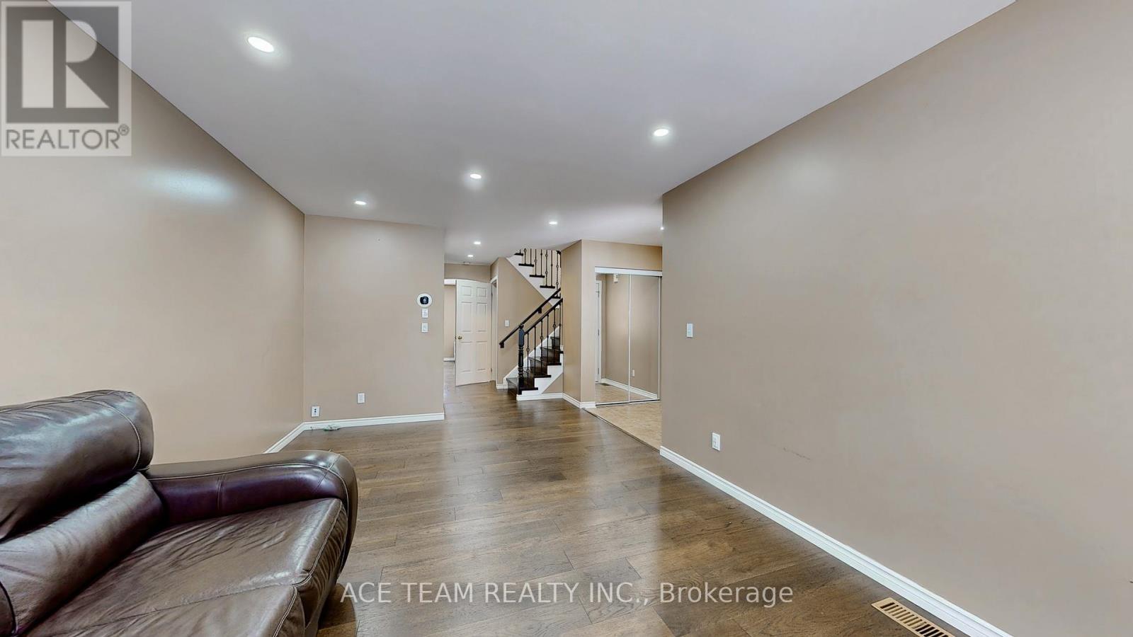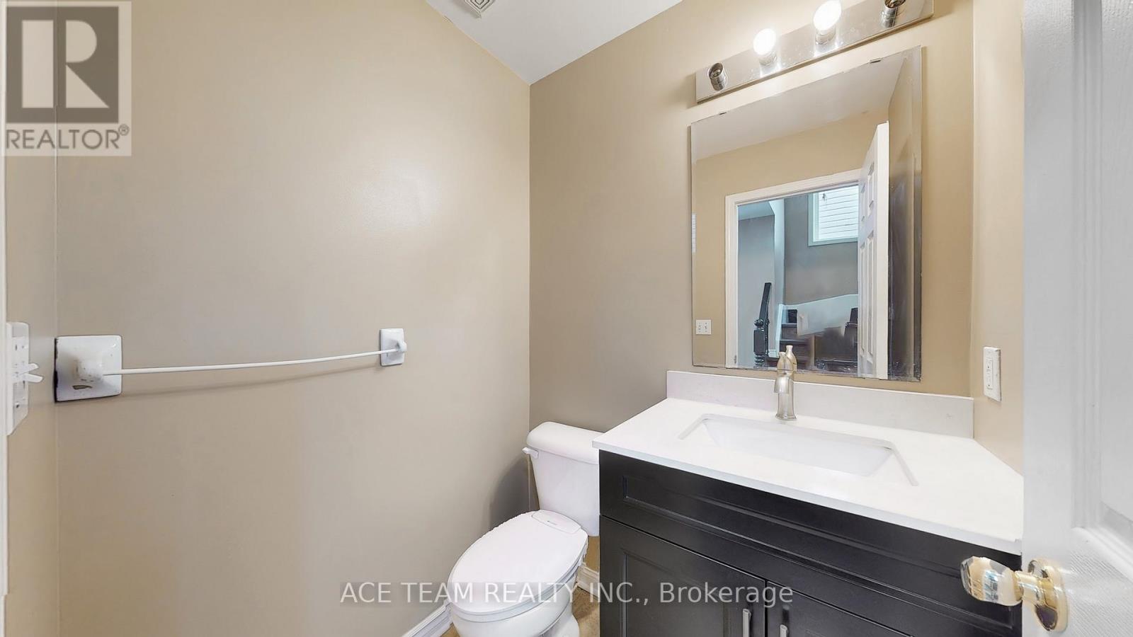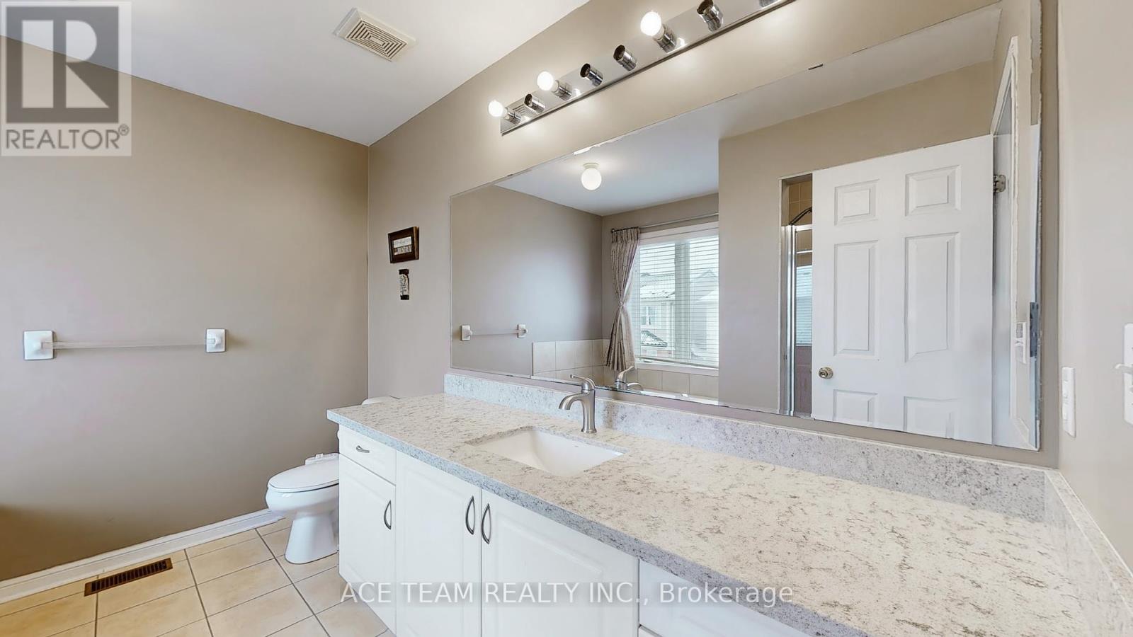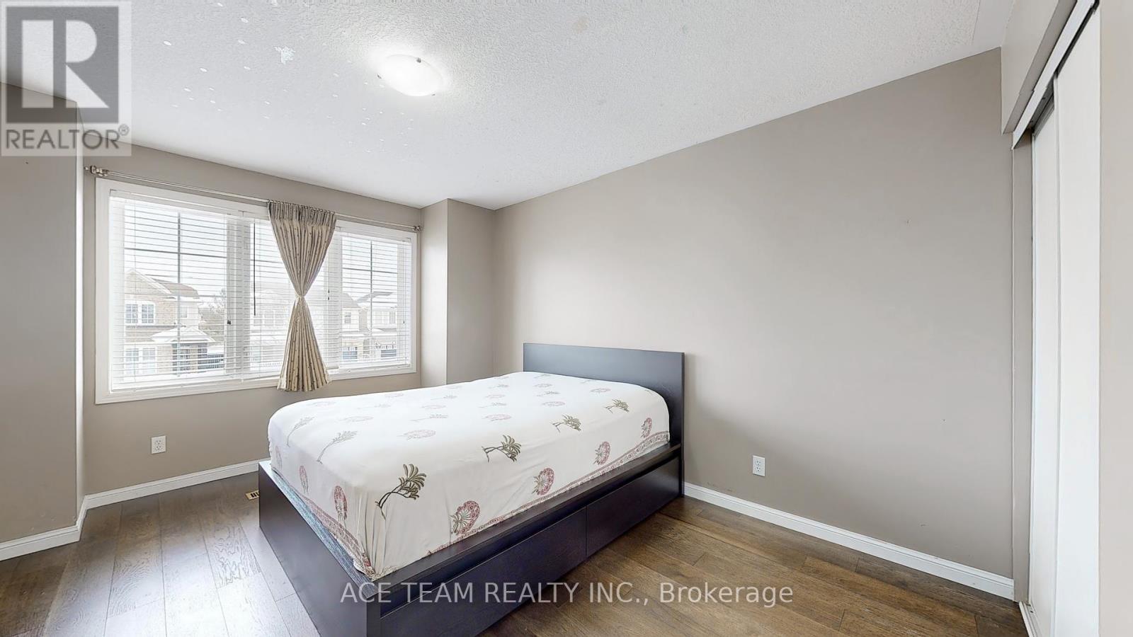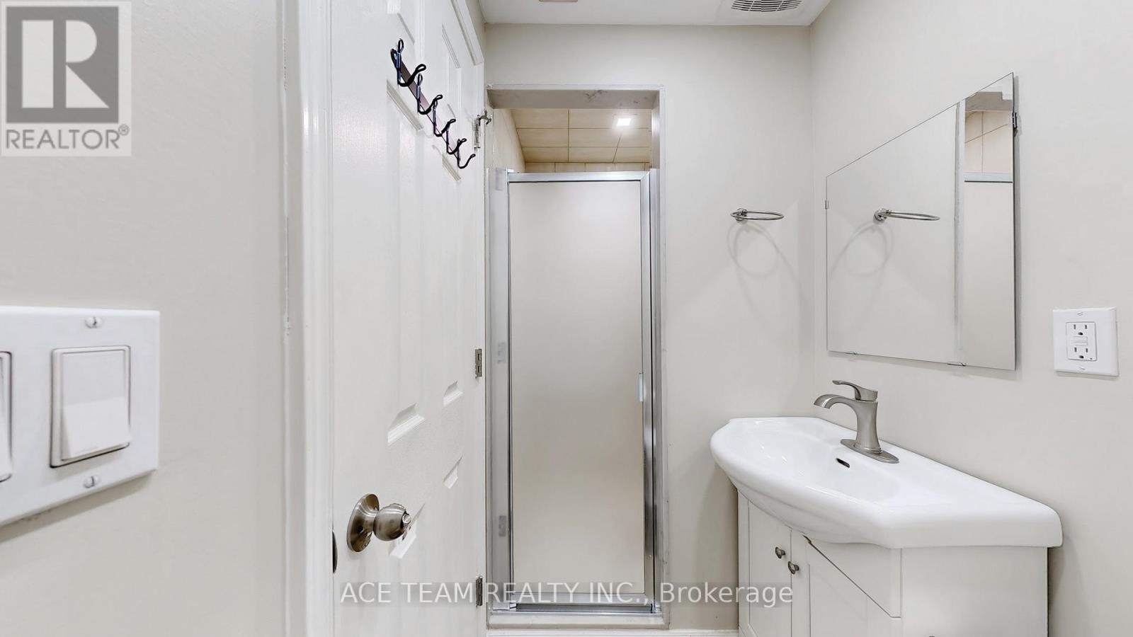141 Coulthard Boulevard Cambridge, Ontario N1T 2J5
$899,999
Stunning 3-bedroom detached in the family-friendly neighbourhood, just minutes away from Highway 401. 100% Carpet Free!!! Separate Family Room. Above grade floor area approx. 1880 sq-ft, 9 ft ceilings. New Stove and Dish Washer. Heat Pump/AC Unit Carrier with 8-year warranty left. Backyard-Concrete Patio/Gazebo/Storage Shade. Roof 4-years-Old. All Closets including Walk in closets are with Custom Organizer. Pot Lights. Big RECREATIONAL ROOM and full washroom in basement. Additional room in basement. Fridge, Stove, Dish-washer, Washer and Dryer. Buyer & Buyer's Agent to Verify All Measurements & Taxes. Sellers and Listing Broker/ Brokerage Do Not Warrant Retrofit Status Of Basement and Concrete Patio in Backyard. **** EXTRAS **** Gazebo and Storage Shade(Backyard) (id:24801)
Open House
This property has open houses!
11:00 am
Ends at:2:00 pm
Property Details
| MLS® Number | X11940822 |
| Property Type | Single Family |
| Features | Sump Pump |
| Parking Space Total | 2 |
| Structure | Porch |
Building
| Bathroom Total | 4 |
| Bedrooms Above Ground | 3 |
| Bedrooms Below Ground | 1 |
| Bedrooms Total | 4 |
| Appliances | Dryer, Refrigerator, Stove, Washer |
| Basement Development | Finished |
| Basement Type | Full (finished) |
| Construction Style Attachment | Detached |
| Cooling Type | Central Air Conditioning |
| Exterior Finish | Brick, Vinyl Siding |
| Flooring Type | Hardwood, Laminate |
| Foundation Type | Poured Concrete |
| Half Bath Total | 1 |
| Heating Fuel | Natural Gas |
| Heating Type | Forced Air |
| Stories Total | 2 |
| Size Interior | 1,500 - 2,000 Ft2 |
| Type | House |
| Utility Water | Municipal Water |
Parking
| Attached Garage |
Land
| Acreage | No |
| Sewer | Sanitary Sewer |
| Size Depth | 83 Ft ,8 In |
| Size Frontage | 34 Ft ,1 In |
| Size Irregular | 34.1 X 83.7 Ft |
| Size Total Text | 34.1 X 83.7 Ft |
Rooms
| Level | Type | Length | Width | Dimensions |
|---|---|---|---|---|
| Second Level | Primary Bedroom | 4.87 m | 4.21 m | 4.87 m x 4.21 m |
| Second Level | Bedroom 2 | 4.26 m | 3.47 m | 4.26 m x 3.47 m |
| Second Level | Bedroom 3 | 3.29 m | 3.2 m | 3.29 m x 3.2 m |
| Second Level | Laundry Room | 2.74 m | 1.83 m | 2.74 m x 1.83 m |
| Basement | Recreational, Games Room | 7.93 m | 4.69 m | 7.93 m x 4.69 m |
| Basement | Office | 3.66 m | 3.23 m | 3.66 m x 3.23 m |
| Basement | Other | 3.23 m | 2.74 m | 3.23 m x 2.74 m |
| Main Level | Living Room | 5.94 m | 3.35 m | 5.94 m x 3.35 m |
| Main Level | Family Room | 4.87 m | 4.36 m | 4.87 m x 4.36 m |
| Main Level | Kitchen | 4.87 m | 3.65 m | 4.87 m x 3.65 m |
Utilities
| Sewer | Installed |
https://www.realtor.ca/real-estate/27842933/141-coulthard-boulevard-cambridge
Contact Us
Contact us for more information
Digish Dave
Salesperson
77 City Centre Dr #501 East Tower
Mississauga, Ontario L5B 1M5
(905) 488-3101
(888) 443-3155
www.aceteamrealty.com







