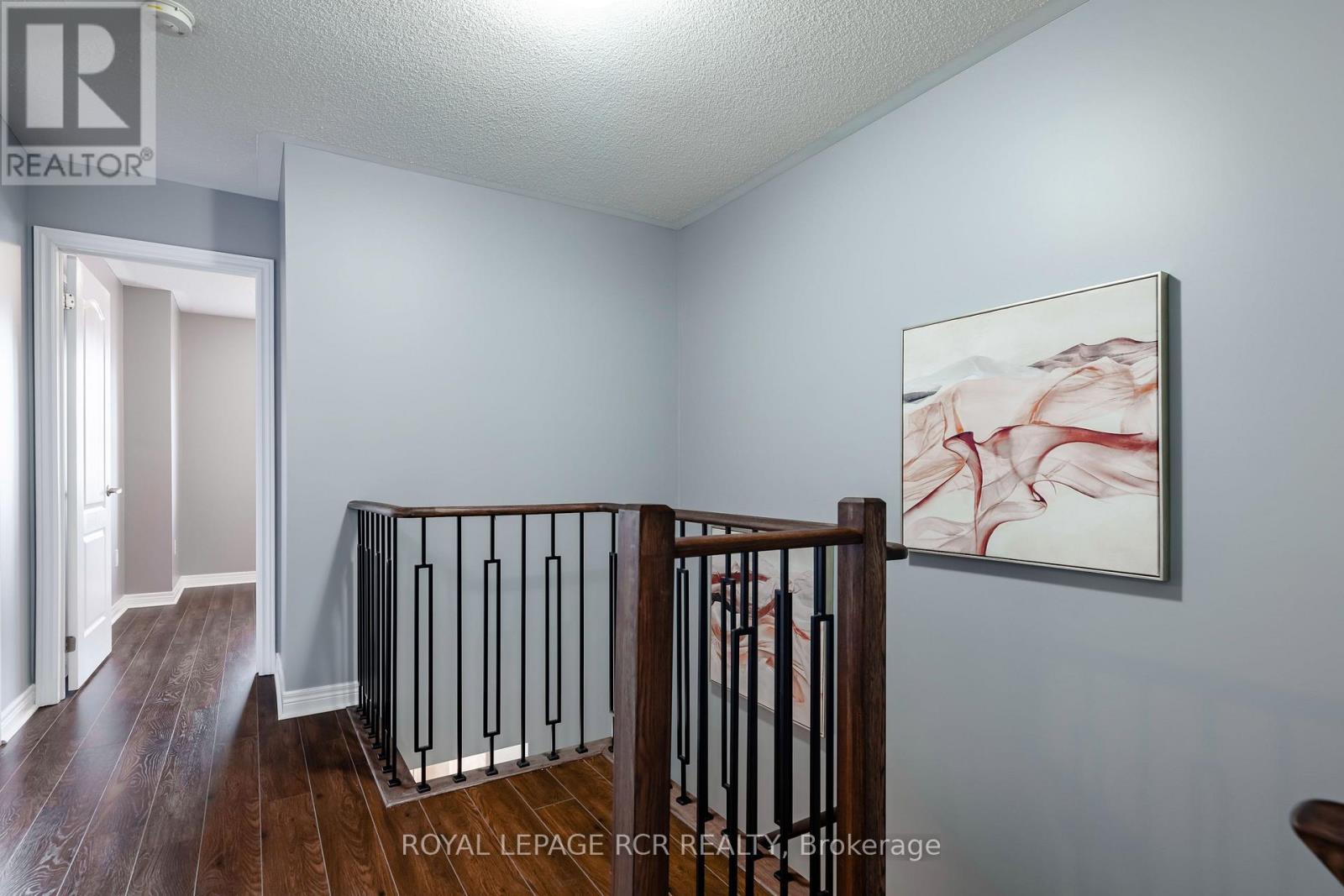141 Clark Street Shelburne, Ontario L9V 3W9
$699,900
This stunning 3-bedroom, 2.5-bathroom townhome, awaits a new family to adore all of its modern functionality! The spacious eat-in kitchen features stainless steel appliances, and is combined with a dining/breakfast area, perfect for gatherings, walking out to deck and rear yard. A 2 pc bath and spacious entranceway with door to one car garage complete the main floor! The oversized primary bedroom includes a stylish 4 pc ensuite bathroom and huge walk-in closet! Good sized second and third bedroom with gleaming floors! Upscale 4 pc main bath with modern cabinetry. A full unfinished basement is a feature for additional storage or potential living space. A door from the garage leads to the backyard for easy access. Located just minutes from groceries, shopping, and downtown Shelburne, this home is perfect for those commuting to Brampton, Caledon, Dundalk, or Grey County. Don't miss out on this fantastic opportunity! (id:24801)
Open House
This property has open houses!
12:00 pm
Ends at:2:00 pm
Property Details
| MLS® Number | X11919924 |
| Property Type | Single Family |
| Community Name | Shelburne |
| Features | Irregular Lot Size |
| ParkingSpaceTotal | 3 |
Building
| BathroomTotal | 3 |
| BedroomsAboveGround | 3 |
| BedroomsTotal | 3 |
| Appliances | Water Heater, Dishwasher, Dryer, Refrigerator, Stove, Washer, Water Softener |
| BasementDevelopment | Unfinished |
| BasementType | Full (unfinished) |
| ConstructionStyleAttachment | Attached |
| CoolingType | Central Air Conditioning |
| ExteriorFinish | Brick, Vinyl Siding |
| FlooringType | Laminate, Tile |
| FoundationType | Poured Concrete |
| HalfBathTotal | 1 |
| HeatingFuel | Natural Gas |
| HeatingType | Forced Air |
| StoriesTotal | 2 |
| Type | Row / Townhouse |
| UtilityWater | Municipal Water |
Parking
| Attached Garage |
Land
| Acreage | No |
| Sewer | Sanitary Sewer |
| SizeDepth | 100 Ft ,1 In |
| SizeFrontage | 20 Ft |
| SizeIrregular | 20 X 100.11 Ft |
| SizeTotalText | 20 X 100.11 Ft|under 1/2 Acre |
Rooms
| Level | Type | Length | Width | Dimensions |
|---|---|---|---|---|
| Second Level | Primary Bedroom | 6 m | 3.7 m | 6 m x 3.7 m |
| Second Level | Bedroom 2 | 4 m | 2.8 m | 4 m x 2.8 m |
| Second Level | Bedroom 3 | 3.2 m | 3 m | 3.2 m x 3 m |
| Main Level | Living Room | 6 m | 5.3 m | 6 m x 5.3 m |
| Main Level | Dining Room | 6 m | 5.3 m | 6 m x 5.3 m |
| Main Level | Eating Area | 2.45 m | 2.3 m | 2.45 m x 2.3 m |
| Main Level | Kitchen | 3 m | 2.3 m | 3 m x 2.3 m |
https://www.realtor.ca/real-estate/27794312/141-clark-street-shelburne-shelburne
Interested?
Contact us for more information
Ginny Virginia Lynn Anderson
Broker
14 - 75 First Street
Orangeville, Ontario L9W 2E7
Tyler Anderson
Salesperson
14 - 75 First Street
Orangeville, Ontario L9W 2E7










































