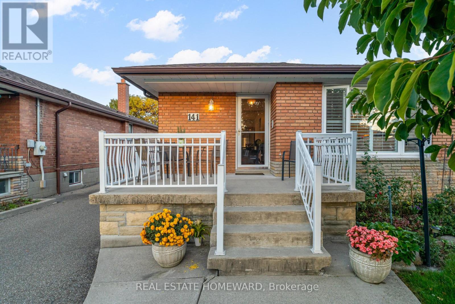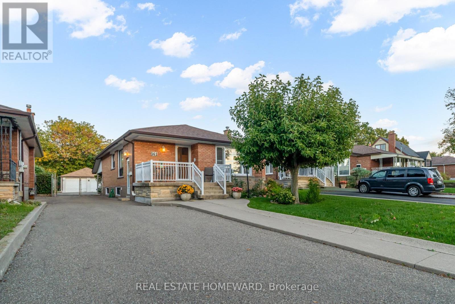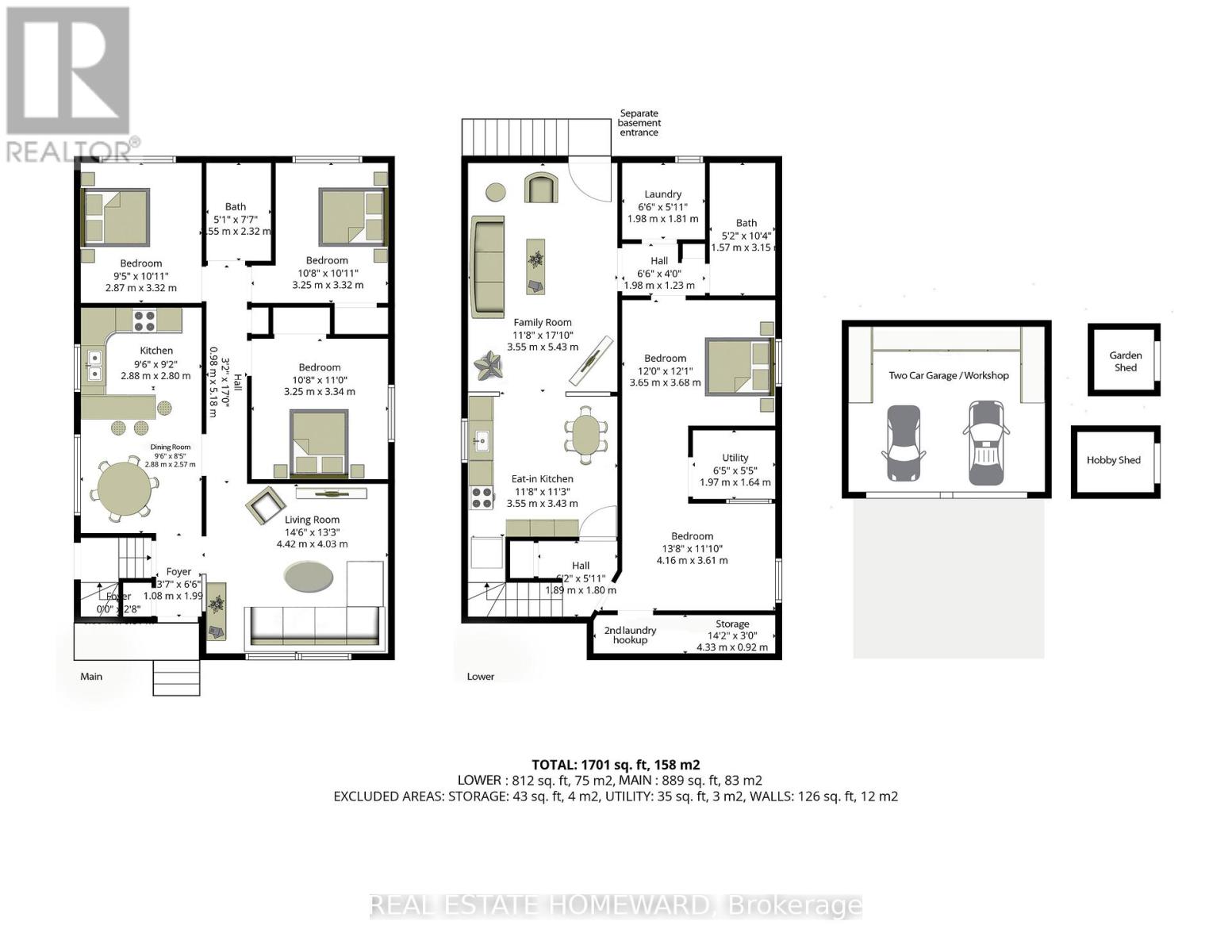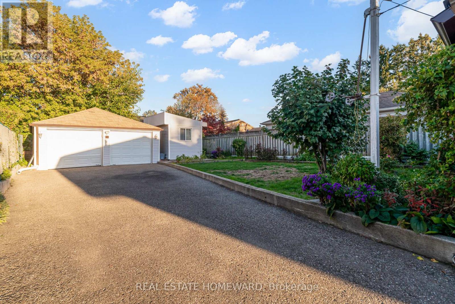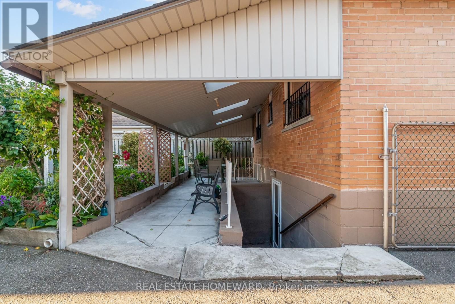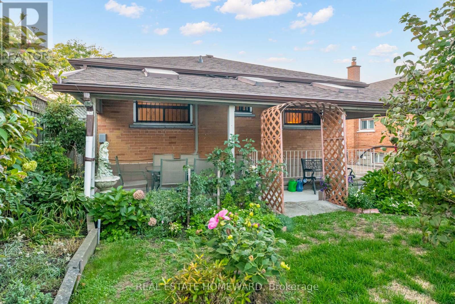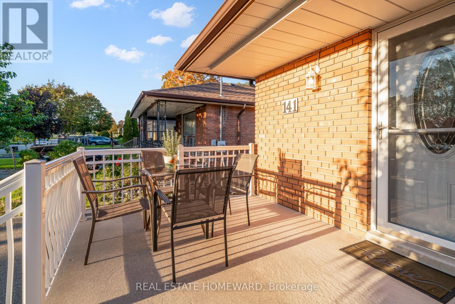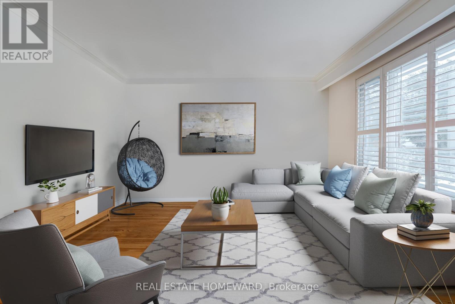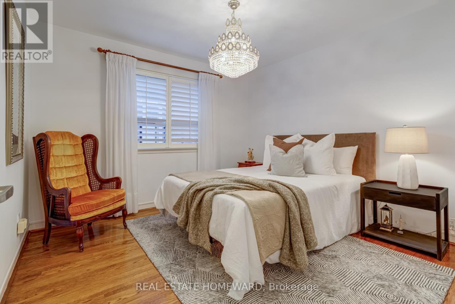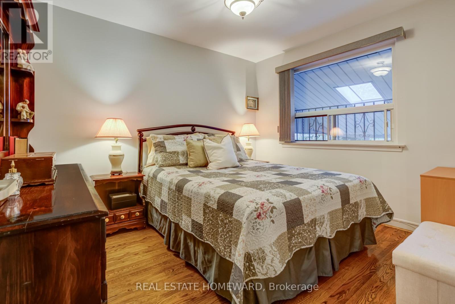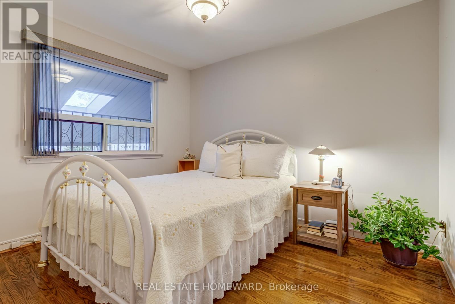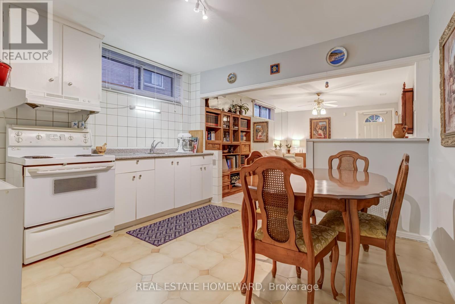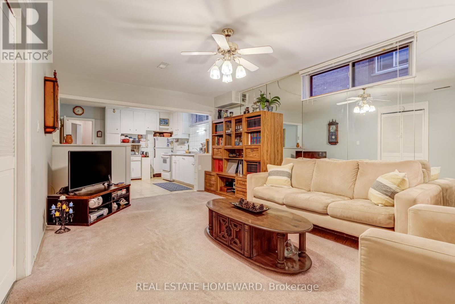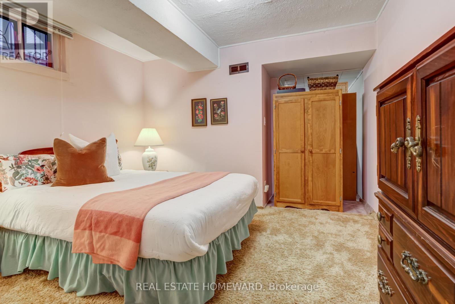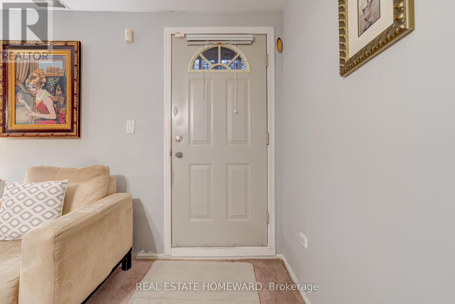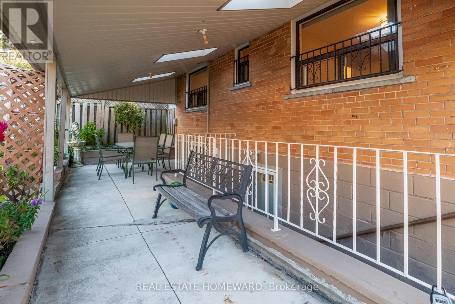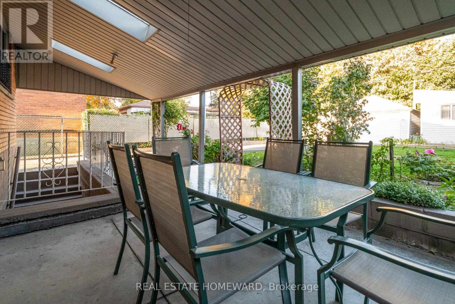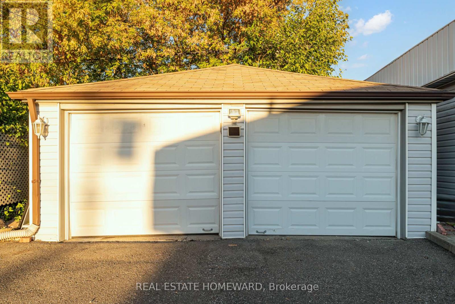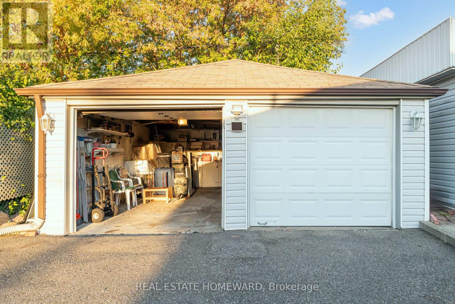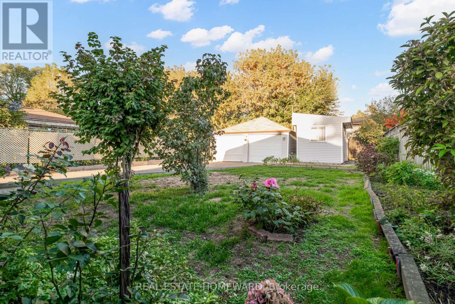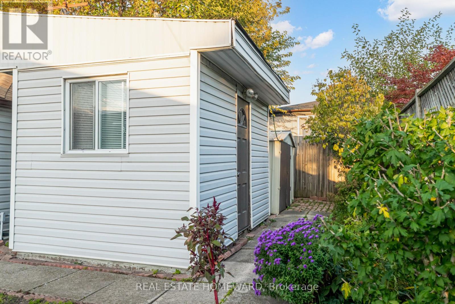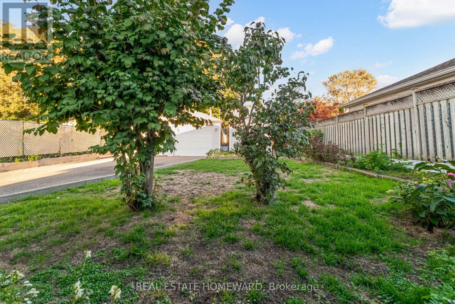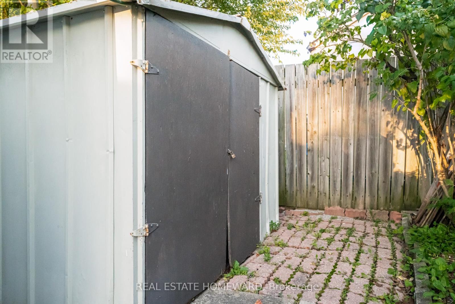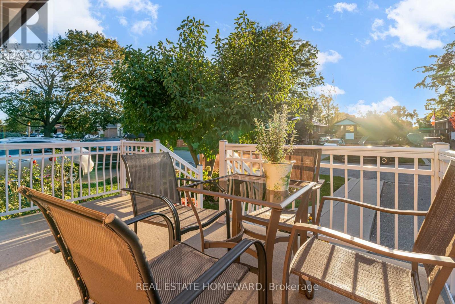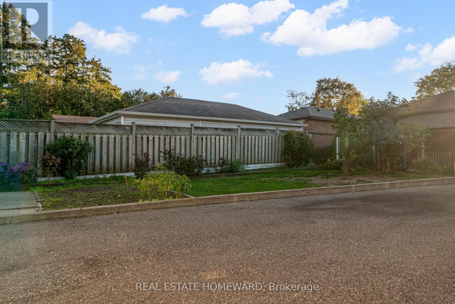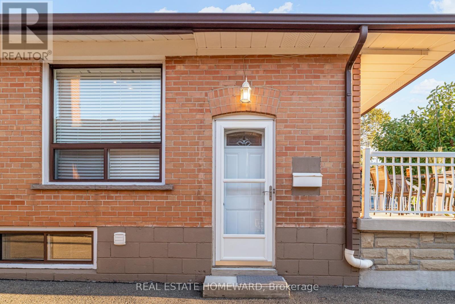141 Brenda Crescent Toronto, Ontario M1K 3C8
$949,900
Lovingly Maintained Family Home on Premium 40 x 146 Ft Lot **** A bright and spacious home, perfectly situated in the heart of Kennedy Park. Featuring gleaming hardwood floors throughout, this well-kept residence offers a functional layout and excellent multi-family versatility. The tall basement ceiling and separate back entrance make it ideal for an in-law suite or income potential. Enjoy a large, fully fenced backyard - perfect for kids, pets, and entertaining along with a generously sized repaved driveway. Host unforgettable family gatherings under the covered patio, and take advantage of the massive garage with a hobby workshop (complete with hydro) and a separate garden shed. **** This property would qualify for a two-storey Garden Suite, *Laneway House Advisor report and Property Survey is Available, offering exciting development opportunities. **** Set on a beautiful tree-lined street with manicured gardens, this home is just steps from Corvette Public School and Corvette Park. Commuters will love being a 15-minute walk to Kennedy or Scarborough GO Station, with 19-minute service to Union Station, or a short stroll to Kennedy TTC Subway. You'll also be close to the vibrant "Golden Mile" with great food, shops, and amenities just minutes away. **** A fantastic opportunity in a sought-after neighbourhood... you'll love living here! (id:24801)
Property Details
| MLS® Number | E12473010 |
| Property Type | Single Family |
| Community Name | Kennedy Park |
| Amenities Near By | Park, Schools, Public Transit, Place Of Worship |
| Equipment Type | Water Heater - Gas, Water Heater |
| Parking Space Total | 8 |
| Rental Equipment Type | Water Heater - Gas, Water Heater |
| Structure | Porch, Patio(s), Shed, Workshop |
Building
| Bathroom Total | 2 |
| Bedrooms Above Ground | 3 |
| Bedrooms Below Ground | 2 |
| Bedrooms Total | 5 |
| Age | 51 To 99 Years |
| Appliances | Dishwasher, Dryer, Freezer, Stove, Washer, Whirlpool, Window Coverings, Refrigerator |
| Architectural Style | Bungalow |
| Basement Features | Apartment In Basement, Separate Entrance |
| Basement Type | N/a |
| Construction Style Attachment | Detached |
| Cooling Type | Central Air Conditioning |
| Exterior Finish | Brick |
| Flooring Type | Hardwood, Tile, Carpeted |
| Foundation Type | Block |
| Heating Fuel | Natural Gas |
| Heating Type | Forced Air |
| Stories Total | 1 |
| Size Interior | 700 - 1,100 Ft2 |
| Type | House |
| Utility Water | Municipal Water |
Parking
| Detached Garage | |
| Garage |
Land
| Acreage | No |
| Fence Type | Fenced Yard |
| Land Amenities | Park, Schools, Public Transit, Place Of Worship |
| Sewer | Sanitary Sewer |
| Size Depth | 146 Ft ,3 In |
| Size Frontage | 40 Ft |
| Size Irregular | 40 X 146.3 Ft |
| Size Total Text | 40 X 146.3 Ft |
Rooms
| Level | Type | Length | Width | Dimensions |
|---|---|---|---|---|
| Lower Level | Kitchen | 3.55 m | 3.43 m | 3.55 m x 3.43 m |
| Lower Level | Living Room | 5.33 m | 3.35 m | 5.33 m x 3.35 m |
| Lower Level | Bedroom 4 | 3.65 m | 3.68 m | 3.65 m x 3.68 m |
| Lower Level | Bedroom 5 | 4.16 m | 3.61 m | 4.16 m x 3.61 m |
| Main Level | Living Room | 4.02 m | 4.33 m | 4.02 m x 4.33 m |
| Main Level | Kitchen | 2.88 m | 2.8 m | 2.88 m x 2.8 m |
| Main Level | Dining Room | 2.88 m | 2.57 m | 2.88 m x 2.57 m |
| Main Level | Bedroom | 3.25 m | 3.34 m | 3.25 m x 3.34 m |
| Main Level | Bedroom 2 | 2.87 m | 3.32 m | 2.87 m x 3.32 m |
| Main Level | Bedroom 3 | 3.25 m | 3.32 m | 3.25 m x 3.32 m |
https://www.realtor.ca/real-estate/29012906/141-brenda-crescent-toronto-kennedy-park-kennedy-park
Contact Us
Contact us for more information
Socrates Apallas
Broker
www.LivingToronto.ca
507 King St East
Toronto, Ontario M5A 1M3
(416) 389-0505
Stam Loizides
Salesperson
www.sreal.ca/
(416) 698-2090
(416) 693-4284
www.homeward.info/


