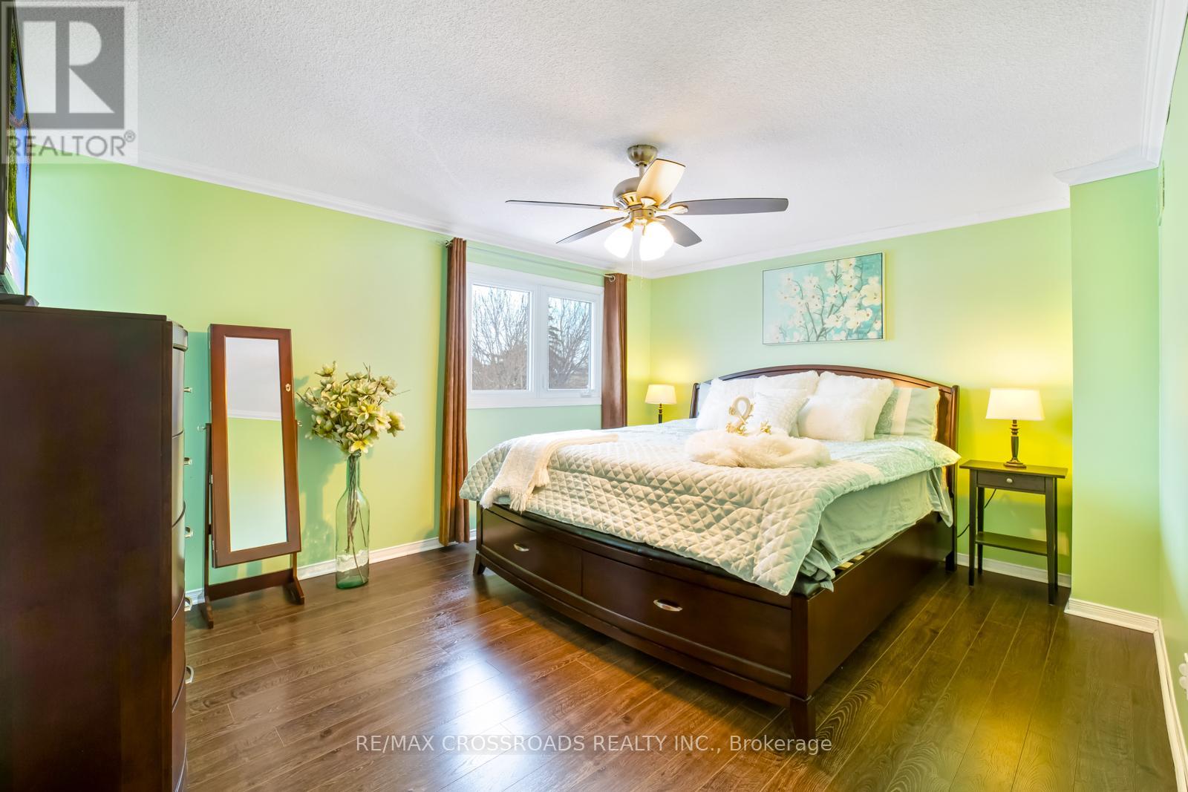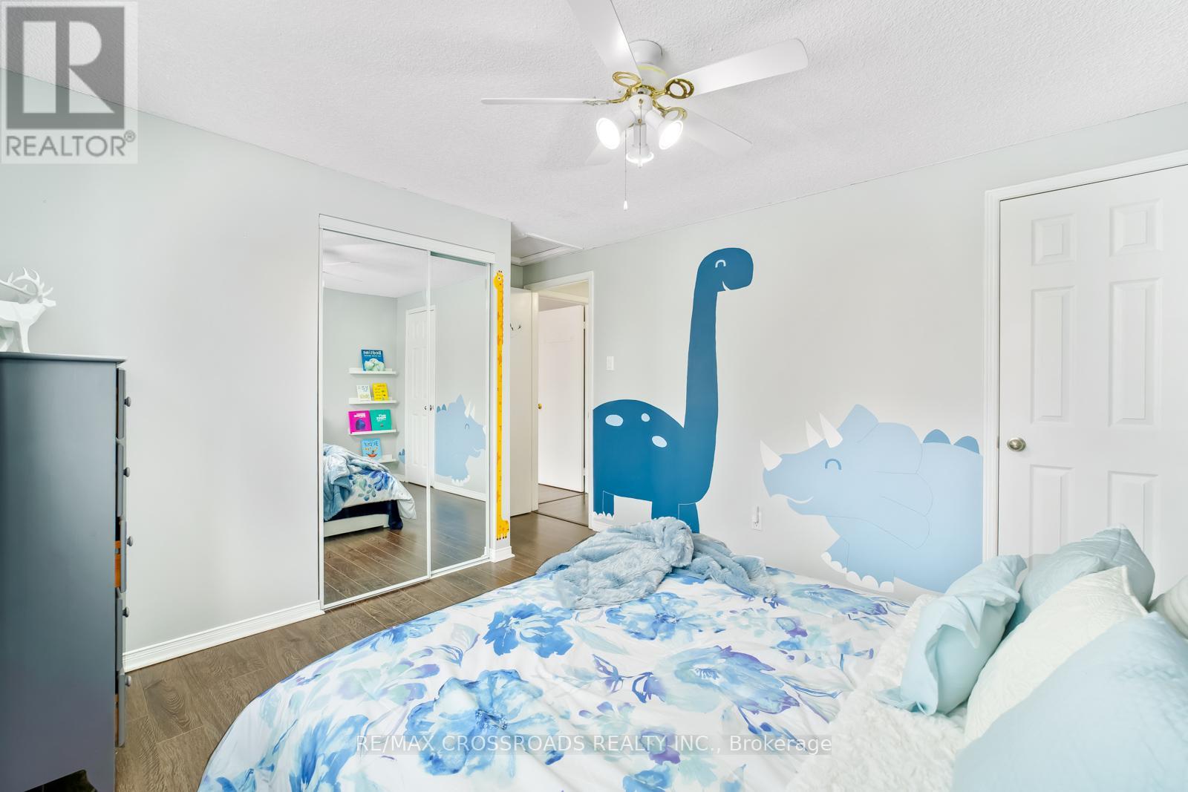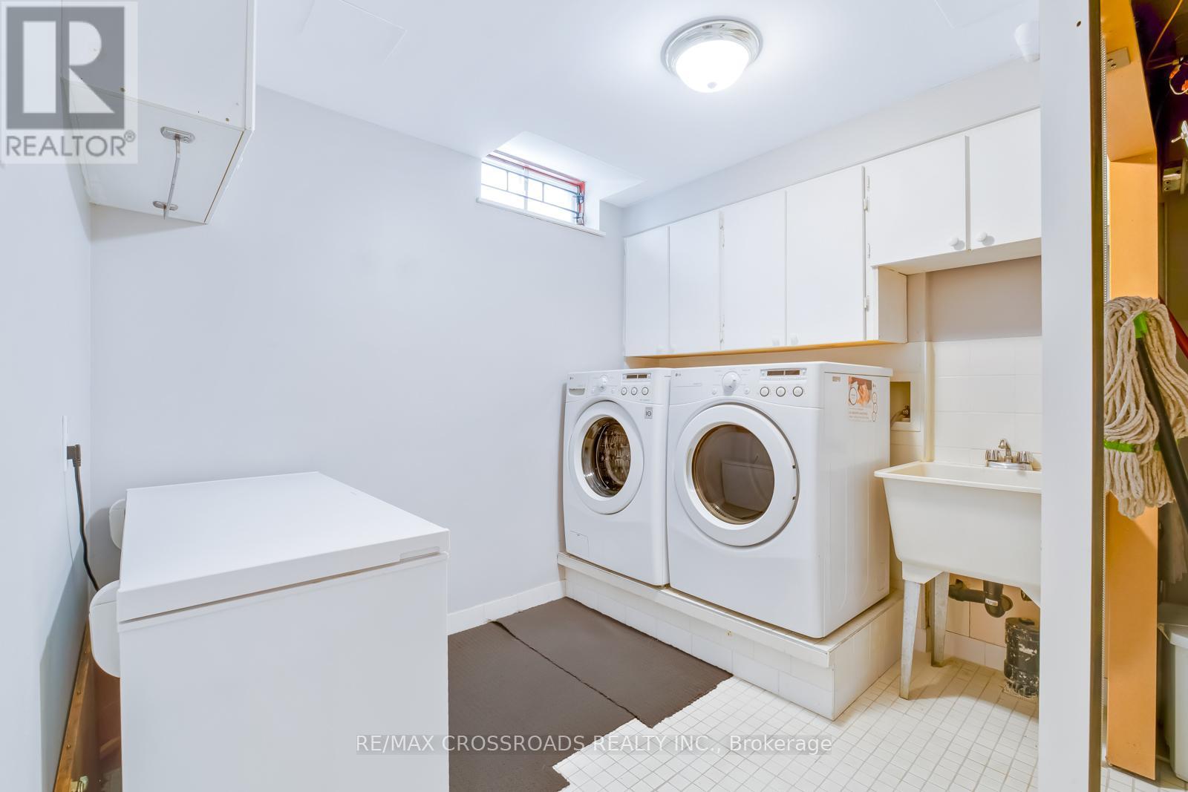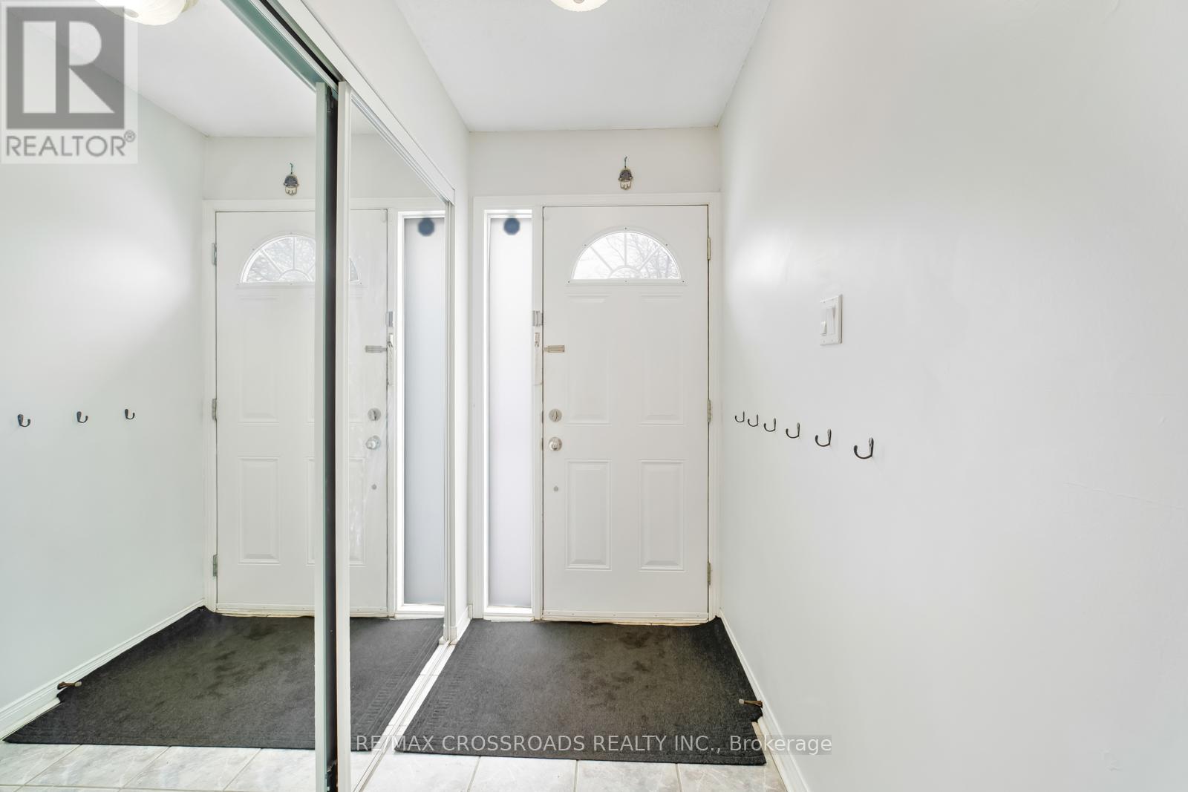1409 Anton Square Pickering, Ontario L1V 5T1
$799,900
Welcome To 1409 Anton Square! This Well-Maintained 3-Bedroom, 3-Bathroom Home Features A Finished Basement and Is Situated On An Amazing Lot. It Boasts Hardwood Flooring On The Main Floor, A Cozy Fireplace, and Laminate Flooring On The Upper Floor. The Modern Kitchen Is A Highlight With Stainless Steel Appliances, Stylish Backsplash, Quartz Countertops, Under-Mount Sink, and Pot Lights. The Home Offers Three Spacious Bedrooms, Prime Bedroom With Ensuite Bath, Walk In Closet. The Huge Backyard Includes A Convenient Storage Shed. Additional Features Include Three Parking Spaces, Perfect For Families Or Guests. Conveniently Located Near Top-Rated Schools, Pickering Town Centre, Go Transit, Parks, Shopping, and With Easy Access To Major Highways. This Home Is Move-In Ready, Offering Comfort and Convenience In A Fantastic Location! ** This is a linked property.** **** EXTRAS **** This Is A Link Home. All Electrical Light Fixtures, S/S Fridge, Gas Stove, Dishwasher and over-The-Range Microwave, Washer and Dryer. All The Window Coverings. (id:24801)
Property Details
| MLS® Number | E11928471 |
| Property Type | Single Family |
| Community Name | Liverpool |
| Parking Space Total | 3 |
Building
| Bathroom Total | 3 |
| Bedrooms Above Ground | 3 |
| Bedrooms Below Ground | 1 |
| Bedrooms Total | 4 |
| Amenities | Fireplace(s) |
| Appliances | Garage Door Opener Remote(s) |
| Basement Development | Finished |
| Basement Type | N/a (finished) |
| Construction Style Attachment | Detached |
| Cooling Type | Central Air Conditioning |
| Exterior Finish | Brick |
| Fireplace Present | Yes |
| Flooring Type | Hardwood, Ceramic, Laminate, Carpeted |
| Half Bath Total | 1 |
| Heating Fuel | Natural Gas |
| Heating Type | Forced Air |
| Stories Total | 2 |
| Size Interior | 1,500 - 2,000 Ft2 |
| Type | House |
| Utility Water | Municipal Water |
Parking
| Attached Garage |
Land
| Acreage | No |
| Sewer | Sanitary Sewer |
| Size Depth | 119 Ft ,10 In |
| Size Frontage | 30 Ft |
| Size Irregular | 30 X 119.9 Ft |
| Size Total Text | 30 X 119.9 Ft |
Rooms
| Level | Type | Length | Width | Dimensions |
|---|---|---|---|---|
| Second Level | Primary Bedroom | 3.71 m | 4.72 m | 3.71 m x 4.72 m |
| Second Level | Bedroom 2 | 3.57 m | 4.42 m | 3.57 m x 4.42 m |
| Second Level | Bedroom 3 | 2.7 m | 4.44 m | 2.7 m x 4.44 m |
| Basement | Family Room | 5.98 m | 3.98 m | 5.98 m x 3.98 m |
| Basement | Bedroom 4 | 4.9 m | 3.24 m | 4.9 m x 3.24 m |
| Main Level | Living Room | 6.79 m | 6.13 m | 6.79 m x 6.13 m |
| Main Level | Dining Room | 6.79 m | 6.13 m | 6.79 m x 6.13 m |
| Main Level | Kitchen | 2.59 m | 4.92 m | 2.59 m x 4.92 m |
https://www.realtor.ca/real-estate/27813973/1409-anton-square-pickering-liverpool-liverpool
Contact Us
Contact us for more information
Sutharsan Mahadevan
Broker
(416) 271-5973
www.homeswithsm.com/
www.facebook.com/SutharsanMahadevanRemax
www.linkedin.com/in/sutharsan-mahadevan-சுதர்%E0%AE%25
312 - 305 Milner Avenue
Toronto, Ontario M1B 3V4
(416) 491-4002
(416) 756-1267











































