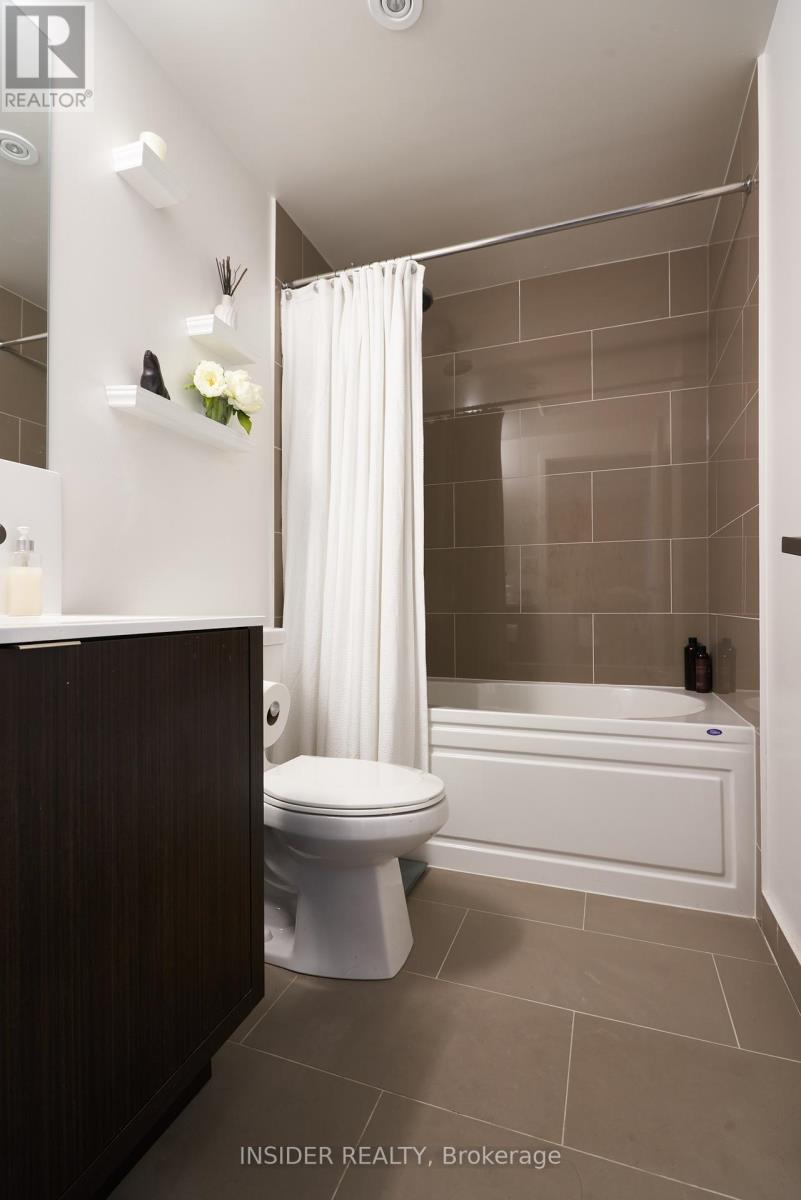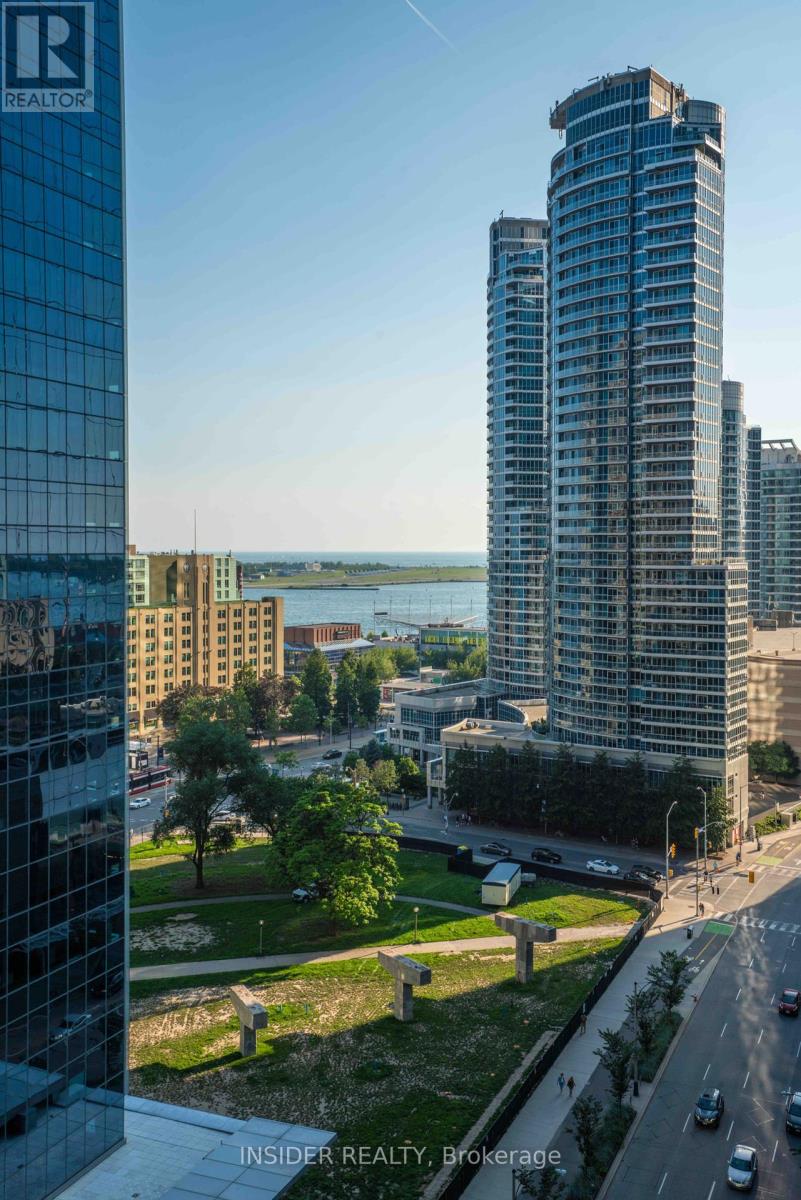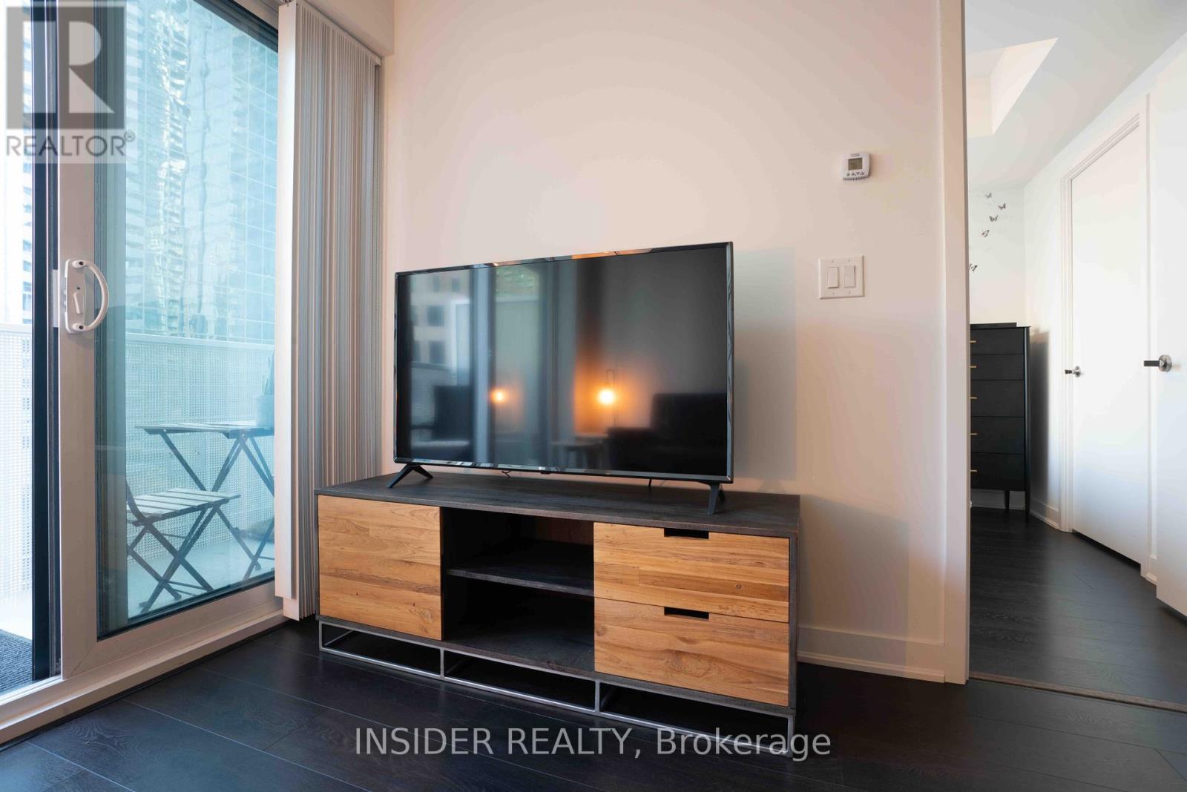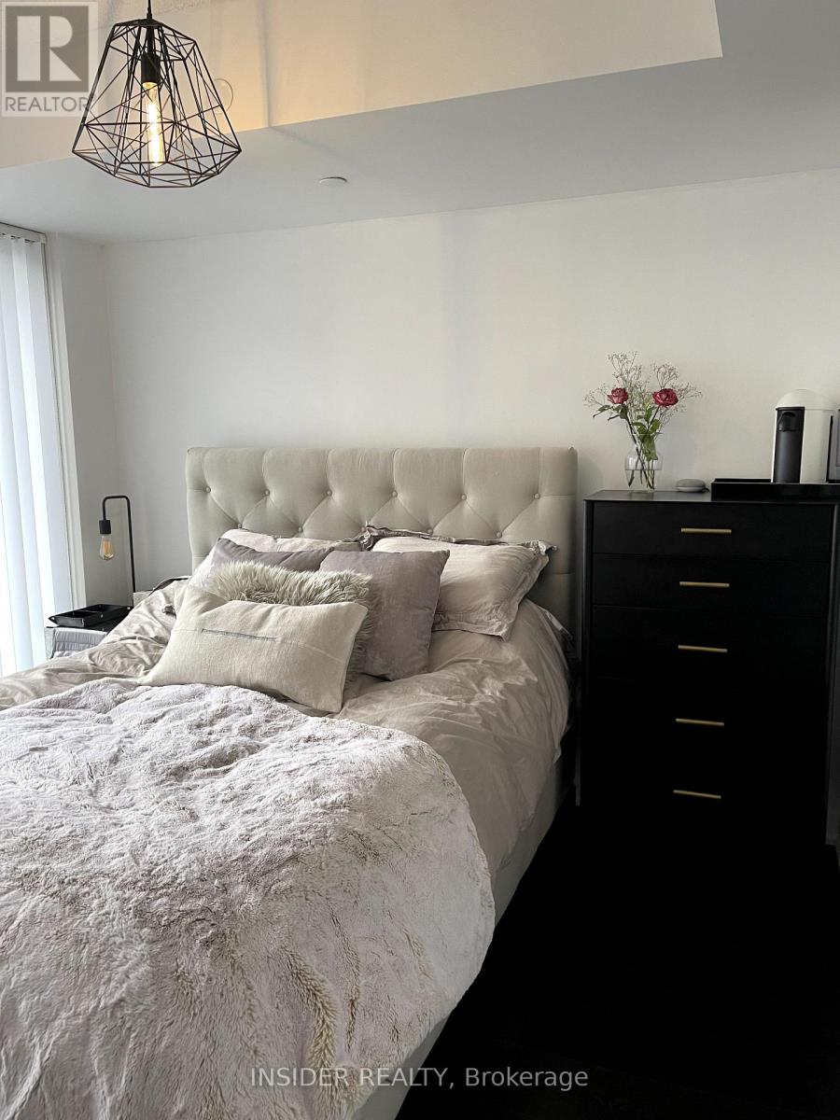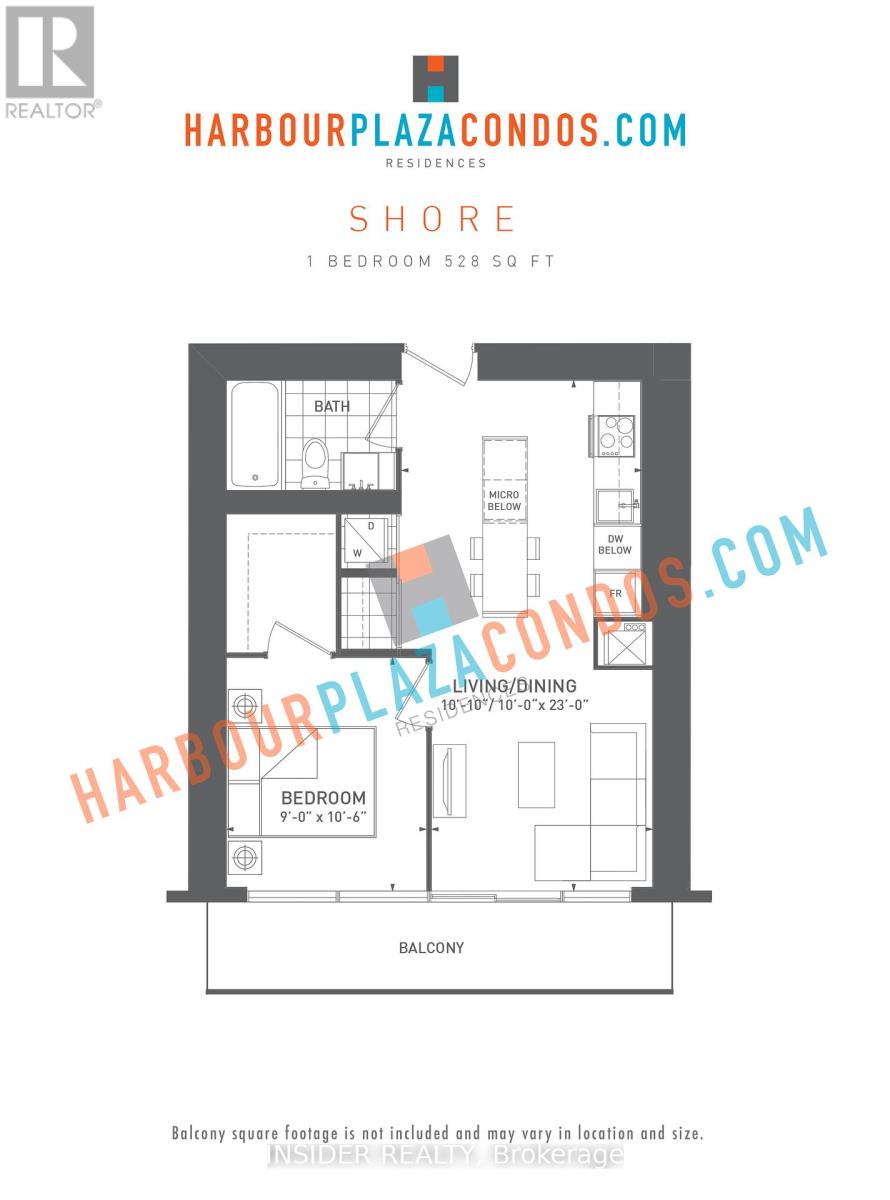1409 - 88 Harbour Street Toronto, Ontario M5J 0C3
$3,200 Monthly
South facing one bedroom with large walk-in closet. Direct indoor access to The Path, Union Station, Scotiabank Arena, Rogers Centre, Financial District and Eaton Center. Open concept with view of Love Park and waterfront. Floor to ceiling windows, custom lighting, window coverings, kitchen island with B/I appliances. Indoor access to grocery stores, cafes, and shops. Access to 30,000 sq. ft. Pure Fitness gym. Party, games & theatre rooms. An outdoor terrace with a tanning deck, lounge areas & BBQs. 100 Walk Score. **** EXTRAS **** Move in 12/16/24 or earlier. Furnished and available for 6 months+. Queen bed + high-end furniture from CB2 & West Elm. Internet + hydro included. (id:24801)
Property Details
| MLS® Number | C9418586 |
| Property Type | Single Family |
| Community Name | Waterfront Communities C1 |
| AmenitiesNearBy | Park, Public Transit |
| CommunityFeatures | Pets Not Allowed |
| Features | Balcony |
| PoolType | Indoor Pool |
| WaterFrontType | Waterfront |
Building
| BathroomTotal | 1 |
| BedroomsAboveGround | 1 |
| BedroomsTotal | 1 |
| Amenities | Security/concierge, Exercise Centre, Party Room |
| Appliances | Furniture |
| CoolingType | Central Air Conditioning |
| ExteriorFinish | Concrete |
| FlooringType | Laminate |
| HeatingFuel | Electric |
| HeatingType | Forced Air |
| SizeInterior | 499.9955 - 598.9955 Sqft |
| Type | Apartment |
Parking
| Underground |
Land
| Acreage | No |
| LandAmenities | Park, Public Transit |
| SurfaceWater | Lake/pond |
Rooms
| Level | Type | Length | Width | Dimensions |
|---|---|---|---|---|
| Flat | Living Room | 3.3 m | 7.01 m | 3.3 m x 7.01 m |
| Flat | Dining Room | 3.3 m | 7.01 m | 3.3 m x 7.01 m |
| Flat | Kitchen | 3.3 m | 7.01 m | 3.3 m x 7.01 m |
| Flat | Bedroom | 2.74 m | 3.2 m | 2.74 m x 3.2 m |
Interested?
Contact us for more information
Mena Bishay
Broker of Record
2300 Yonge Street #1600
Toronto, Ontario M4P 1E4





