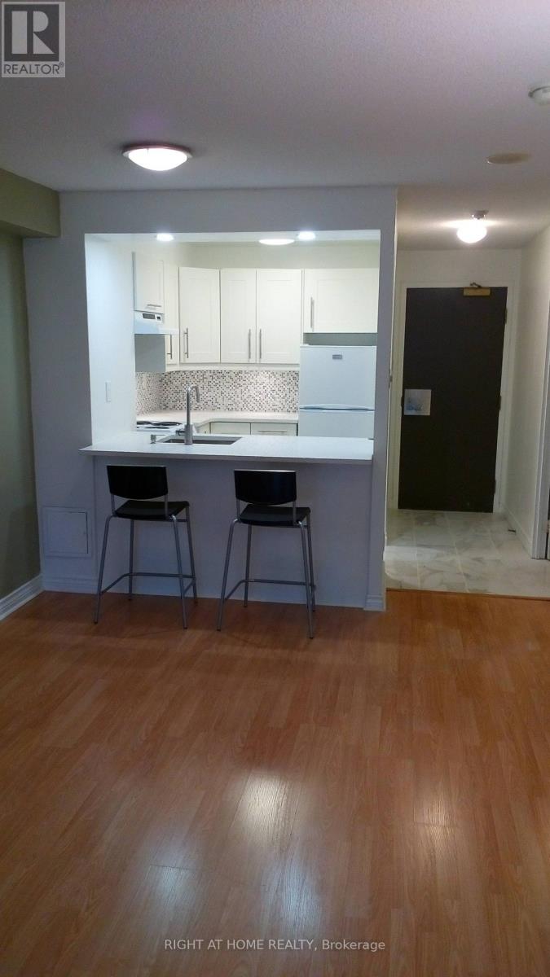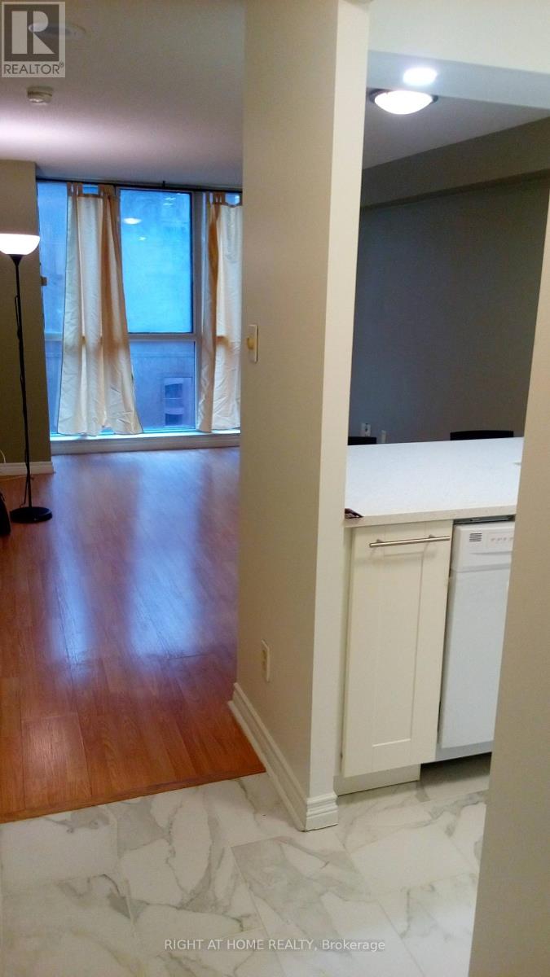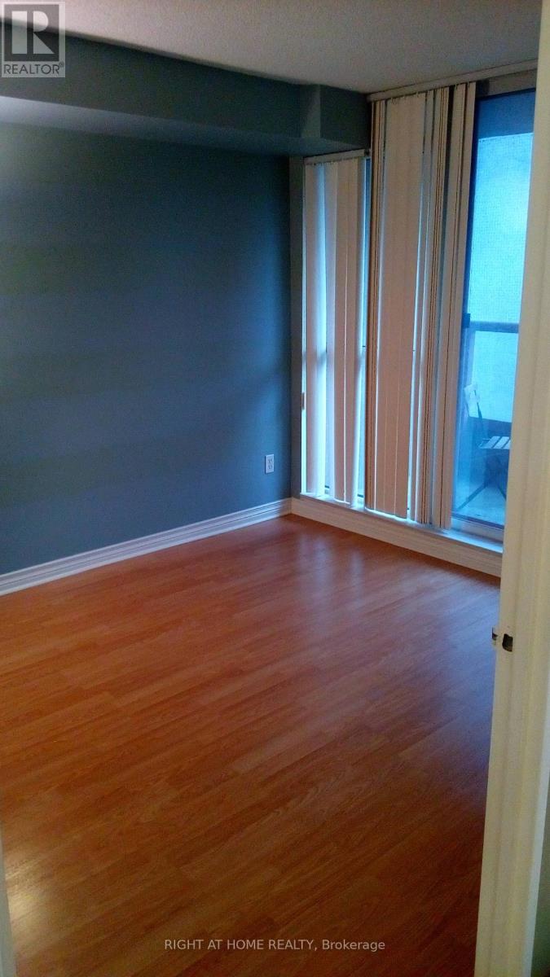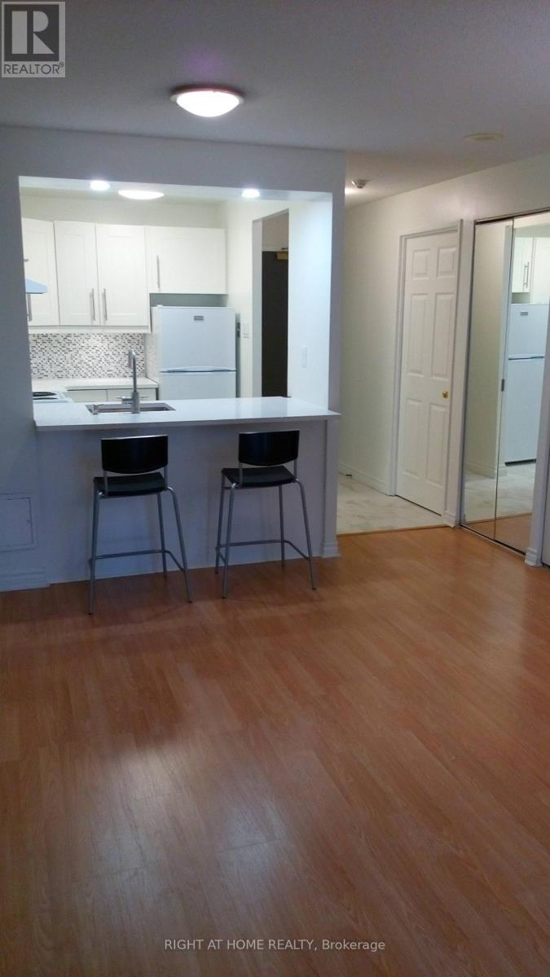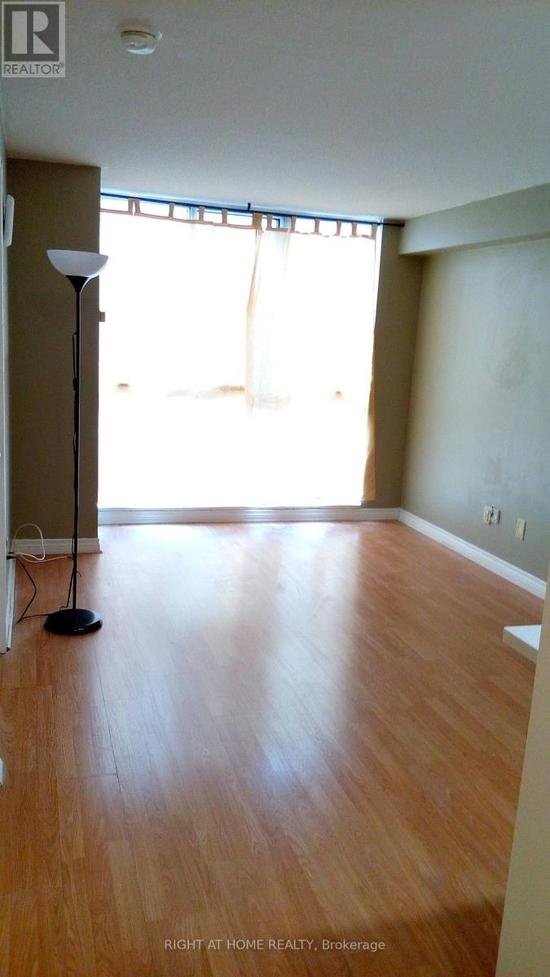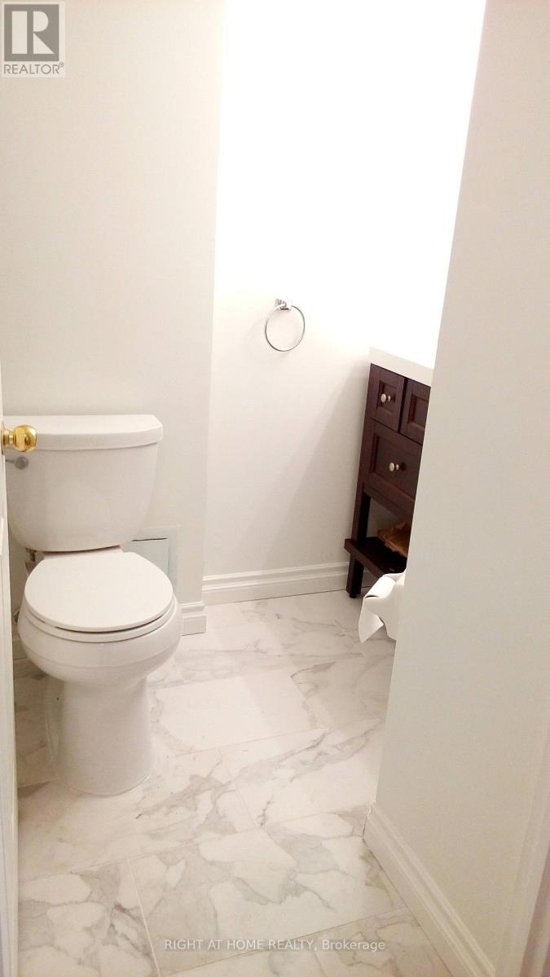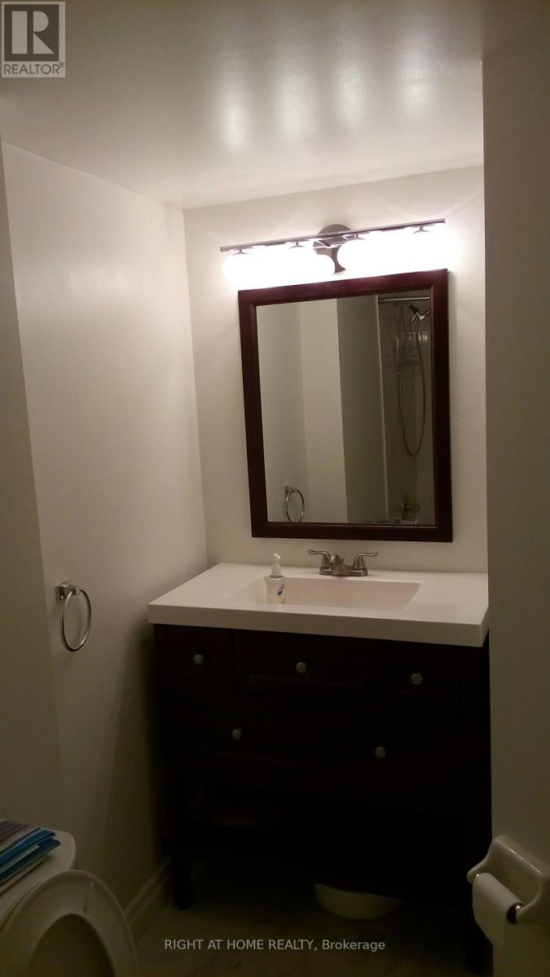1409 - 736 Bay Street Toronto, Ontario M5G 2M4
1 Bedroom
1 Bathroom
500 - 599 ft2
Indoor Pool
Central Air Conditioning
Forced Air
$2,300 Monthly
Live In The Heart Of The City. Ideal For Single Occupancy. Renovated Kitchen And Bathroom (Partial). Tile Floor In Kitchen, Bath, Foyer. Laminate Floor In Living And Bedroom. Prime Downtown Toronto Location. Walk To U Of T, Hospitals, TMU, Eaton Centre, TTC, Shops, Etc. Price Includes: Heat, Hydro, Water, Use Of Fridge, Stove, B/I Dishwasher, Stacked Washer & Dryer, Electric Light Fixtures, Window Coverings (id:24801)
Property Details
| MLS® Number | C12558562 |
| Property Type | Single Family |
| Neigbourhood | Toronto Centre |
| Community Name | Bay Street Corridor |
| Amenities Near By | Public Transit |
| Community Features | Pets Not Allowed |
| Features | Balcony, Carpet Free, In Suite Laundry |
| Pool Type | Indoor Pool |
Building
| Bathroom Total | 1 |
| Bedrooms Above Ground | 1 |
| Bedrooms Total | 1 |
| Amenities | Exercise Centre, Party Room, Recreation Centre, Visitor Parking |
| Basement Type | None |
| Cooling Type | Central Air Conditioning |
| Exterior Finish | Brick |
| Flooring Type | Laminate, Tile |
| Heating Fuel | Electric |
| Heating Type | Forced Air |
| Size Interior | 500 - 599 Ft2 |
| Type | Apartment |
Parking
| Underground | |
| Garage |
Land
| Acreage | No |
| Land Amenities | Public Transit |
Rooms
| Level | Type | Length | Width | Dimensions |
|---|---|---|---|---|
| Other | Bedroom | 3.1 m | 2.75 m | 3.1 m x 2.75 m |
| Other | Living Room | 4.6 m | 3.1 m | 4.6 m x 3.1 m |
| Other | Kitchen | Measurements not available | ||
| Other | Bathroom | Measurements not available |
Contact Us
Contact us for more information
Oliver Chionglo
Salesperson
www.oliverchionglo.com/
Right At Home Realty
(416) 391-3232
(416) 391-0319
www.rightathomerealty.com/


