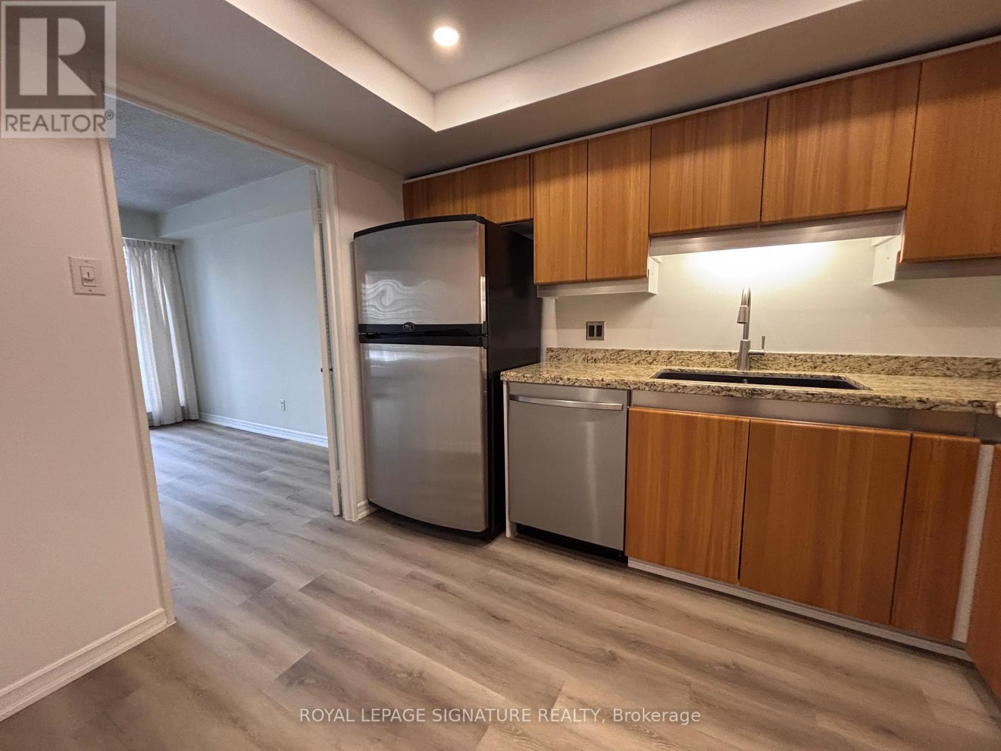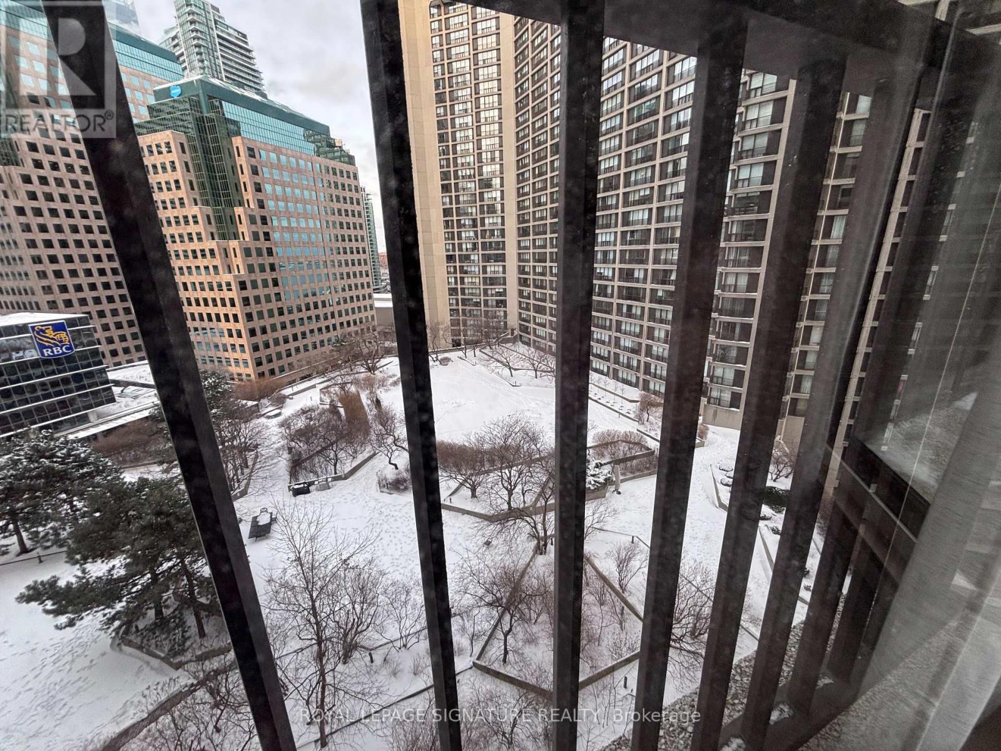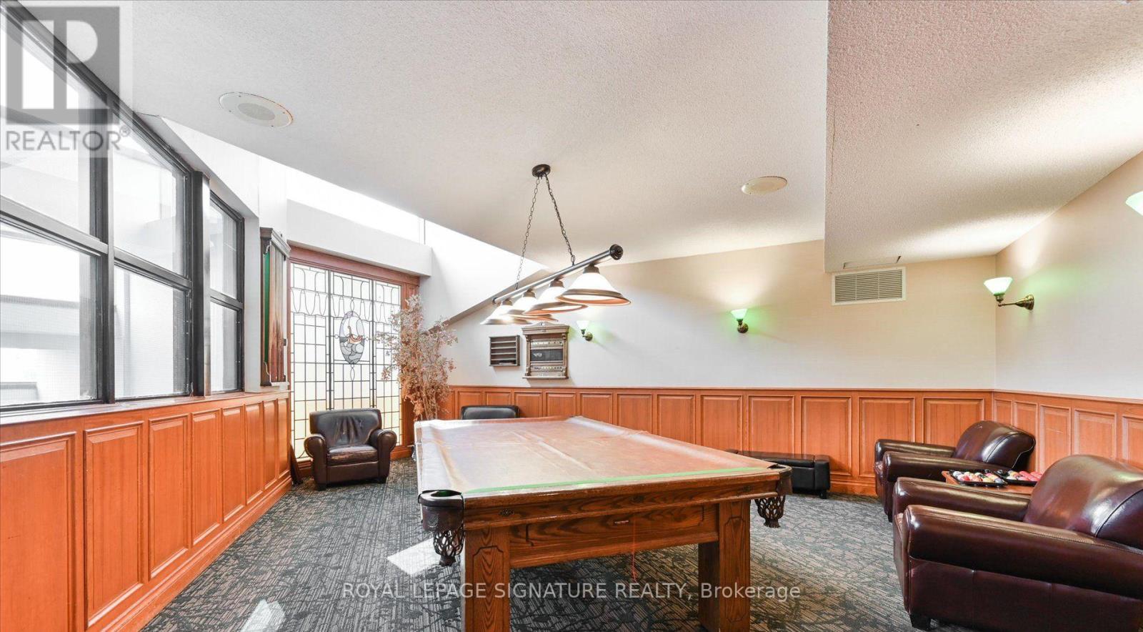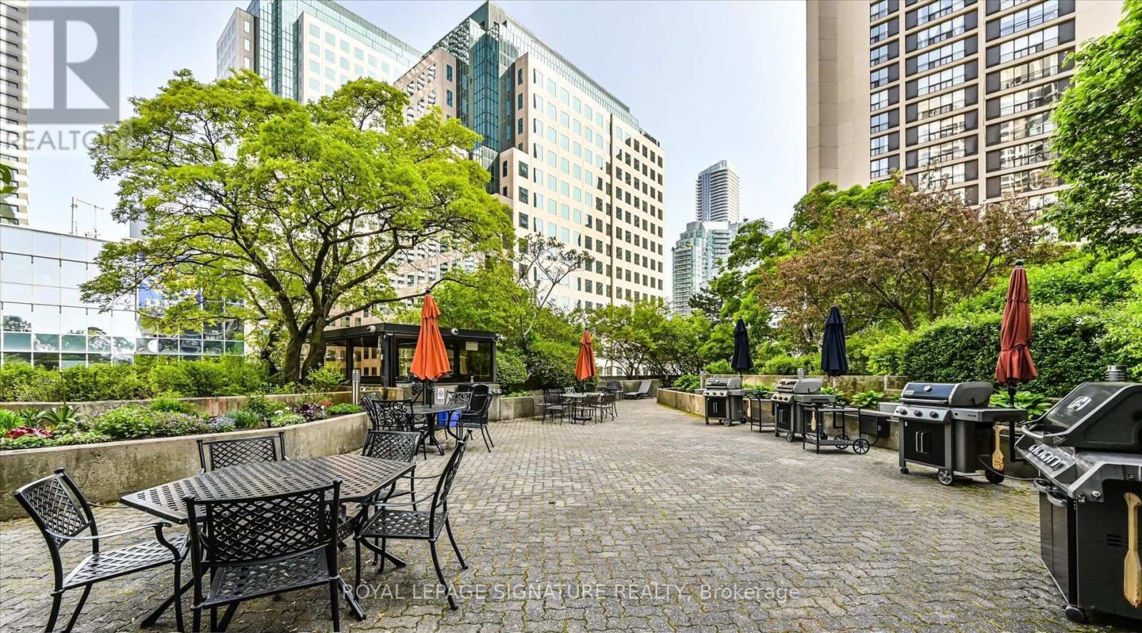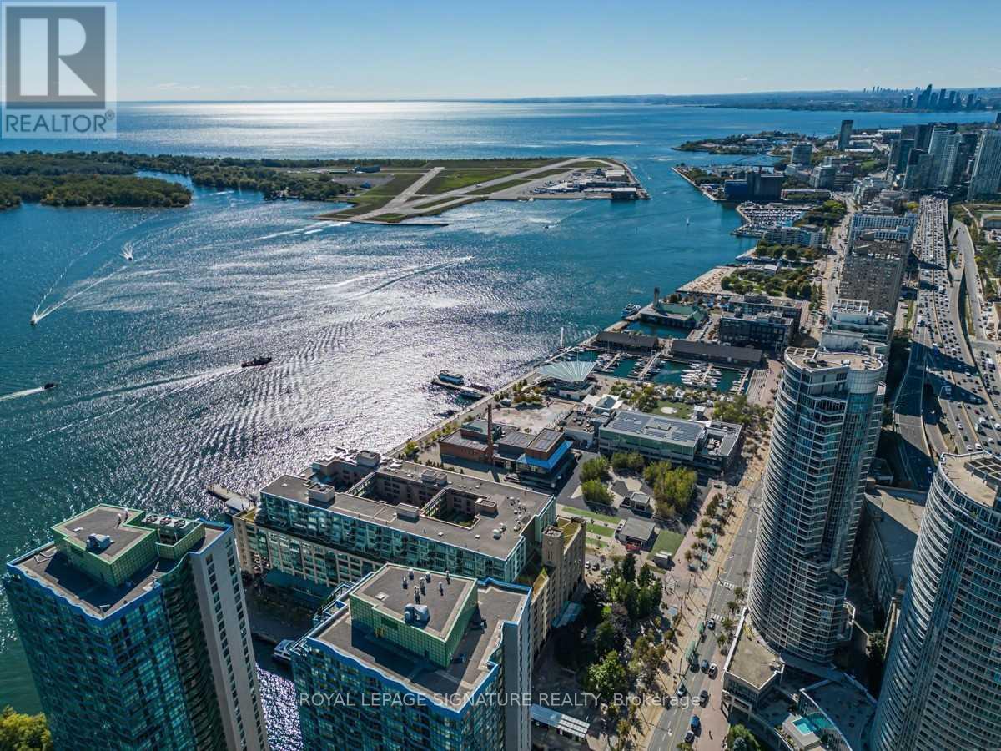1409 - 65 Harbour Square Toronto, Ontario M5J 2L4
$2,700 Monthly
Welcome to Harbourside Condos on Toronto's waterfront! This Spacious 640 Sq Ft suite boasts a functional floor plan with floor-ceiling windows overlooking beautiful gardens. Brand new laminate flooring throughout. The updated kitchen sparkles with brand new pot lights, new dishwasher, a deep double sink, newer fixtures, exceptional stainless steel appliances and granite counters. The large bedroom offers and walk in closet and plenty of natural light. A brand new washer/dryer combo completes this perfect condo. You will immediately feel right at home! 24 hour concierge and ample Visitors Parking. Enjoy luxurious amenities, including fitness & weight rooms, a yoga studio, a squash court, a library, a billiards room, a licensed lounge, a year-round indoor pool and sauna, outdoor tanning decks, BBQ areas, and rooftop gardens, car wash, 6th floor laundry room, and much more. Steps to PATH, TTC, Union Station, GO, Scotiabank Arena, Rogers Centre, Ferry Terminal, Financial & Entertainment Districts, St.Lawrence Market, shops, restaurants, cafes and any other convenience you can imagine. Parking & Locker Included. Long term lease preferred. All utilities are included: Heat, hydro, water, internet and cable TV with a Crave & Starz Subscription!! Note: This is a no pets building. (id:24801)
Property Details
| MLS® Number | C11974307 |
| Property Type | Single Family |
| Community Name | Waterfront Communities C1 |
| Amenities Near By | Park, Public Transit, Schools |
| Community Features | Pets Not Allowed |
| Features | Balcony, In Suite Laundry |
| Parking Space Total | 1 |
Building
| Bathroom Total | 1 |
| Bedrooms Above Ground | 1 |
| Bedrooms Total | 1 |
| Amenities | Car Wash, Security/concierge, Exercise Centre, Recreation Centre, Storage - Locker |
| Cooling Type | Central Air Conditioning |
| Exterior Finish | Concrete |
| Flooring Type | Laminate |
| Heating Fuel | Electric |
| Heating Type | Baseboard Heaters |
| Size Interior | 600 - 699 Ft2 |
| Type | Apartment |
Parking
| Underground |
Land
| Acreage | No |
| Land Amenities | Park, Public Transit, Schools |
| Surface Water | Lake/pond |
Rooms
| Level | Type | Length | Width | Dimensions |
|---|---|---|---|---|
| Flat | Kitchen | 3.5 m | 2.75 m | 3.5 m x 2.75 m |
| Flat | Living Room | 4.13 m | 4 m | 4.13 m x 4 m |
| Flat | Dining Room | 4.13 m | 4 m | 4.13 m x 4 m |
| Flat | Bedroom | 4.88 m | 3 m | 4.88 m x 3 m |
Contact Us
Contact us for more information
Mary Sigiannis
Broker
(416) 274-6532
www.homelinxrealtygroup.com/
https//www.facebook.com/Maryzig
8 Sampson Mews Suite 201 The Shops At Don Mills
Toronto, Ontario M3C 0H5
(416) 443-0300
(416) 443-8619







