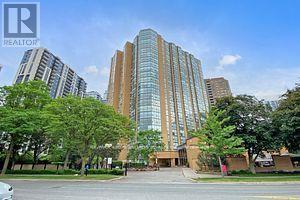1409 - 131 Beecroft Road Toronto, Ontario M2N 6G9
$4,750 Monthly
Simply Stunning. This Luxuriously Renovated 2 Br + Den At Manhattan Place Is A Must See Unit That Won't Last. 1540 Sq Ft Of Spacious Living Space With Unobstructed South West Views. Features Include Brand New Dream Kitchen With Massive Island, Quartz Countertop, Premium Kitchen Cabinets, High End Appliances, Pot Lights, Vinyl Flooring, Spa Like Bathrooms, Custom Walk-In Closet, High-End Light Fixtures, Pot Lights, Built-In TV Wall Unit With Big Screen Tv And Much More. Convenient Access To Subway/North york Center, Close To Yonge/Sheppard, 401, Steps From City Hall, Restaurants, Entertainment And Loblaw/Longos. Stylish Grand Lobby With 24Hr Concierge Service, Indoor Swimming Pool, Sauna, Billiard & Party Room, Gym. Be The First To Live In This Newly Renovated One Of A Kind Unit. (id:24801)
Property Details
| MLS® Number | C11962669 |
| Property Type | Single Family |
| Community Name | Lansing-Westgate |
| Community Features | Pets Not Allowed |
| Parking Space Total | 1 |
Building
| Bathroom Total | 2 |
| Bedrooms Above Ground | 2 |
| Bedrooms Total | 2 |
| Cooling Type | Central Air Conditioning |
| Exterior Finish | Brick, Concrete |
| Heating Fuel | Natural Gas |
| Heating Type | Forced Air |
| Size Interior | 1,400 - 1,599 Ft2 |
| Type | Apartment |
Parking
| Underground |
Land
| Acreage | No |
Rooms
| Level | Type | Length | Width | Dimensions |
|---|---|---|---|---|
| Main Level | Living Room | 4.87 m | 3.64 m | 4.87 m x 3.64 m |
| Main Level | Dining Room | 3.64 m | 3.03 m | 3.64 m x 3.03 m |
| Main Level | Kitchen | 4.25 m | 3.95 m | 4.25 m x 3.95 m |
| Main Level | Primary Bedroom | 5.78 m | 3.64 m | 5.78 m x 3.64 m |
| Main Level | Bedroom 2 | 3.34 m | 2.74 m | 3.34 m x 2.74 m |
| Main Level | Den | Measurements not available |
Contact Us
Contact us for more information
Thomas Liu
Broker
208 - 8901 Woodbine Ave
Markham, Ontario L3R 9Y4
(905) 305-0505
(905) 305-0506
www.remaxcrossroads.ca/










































