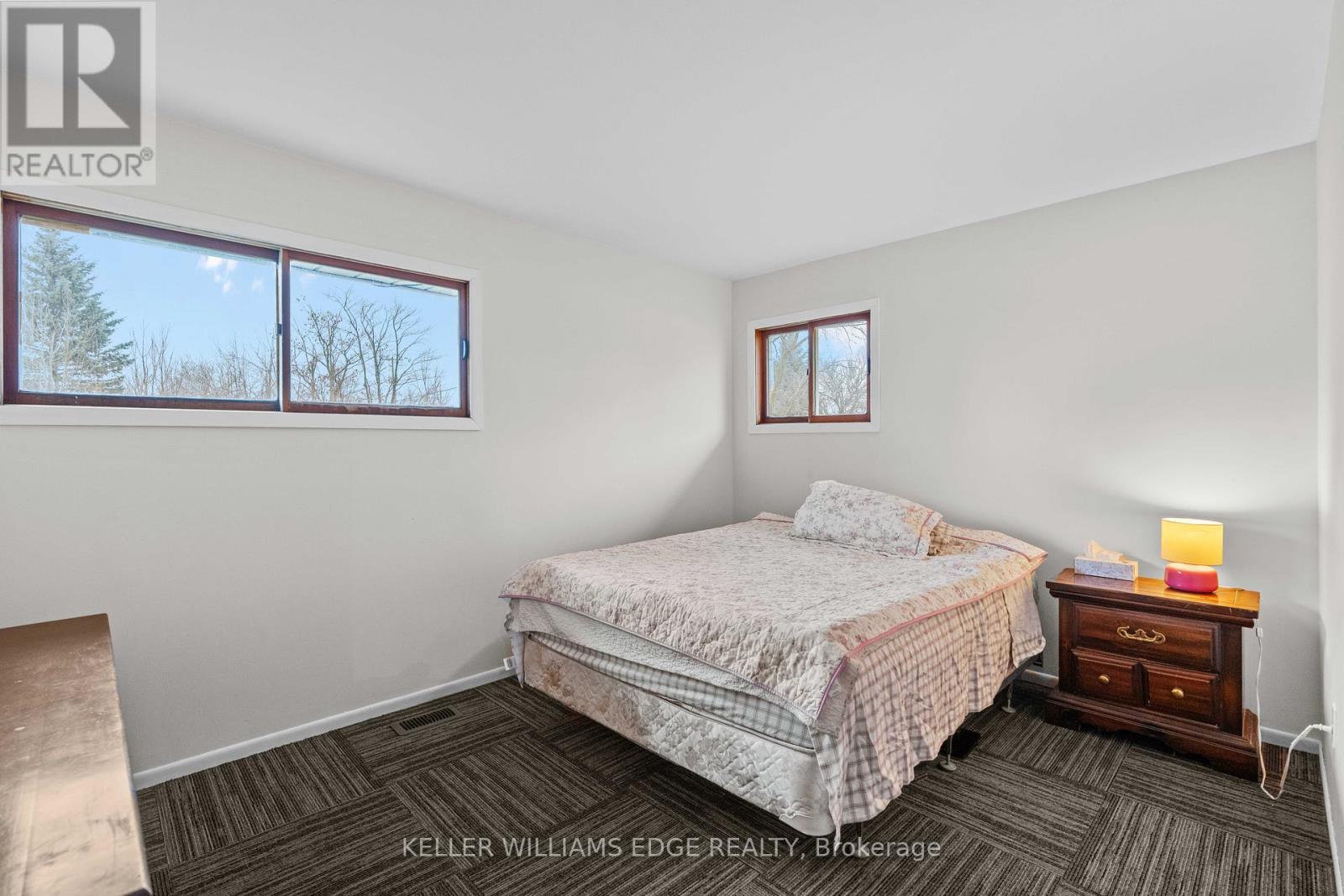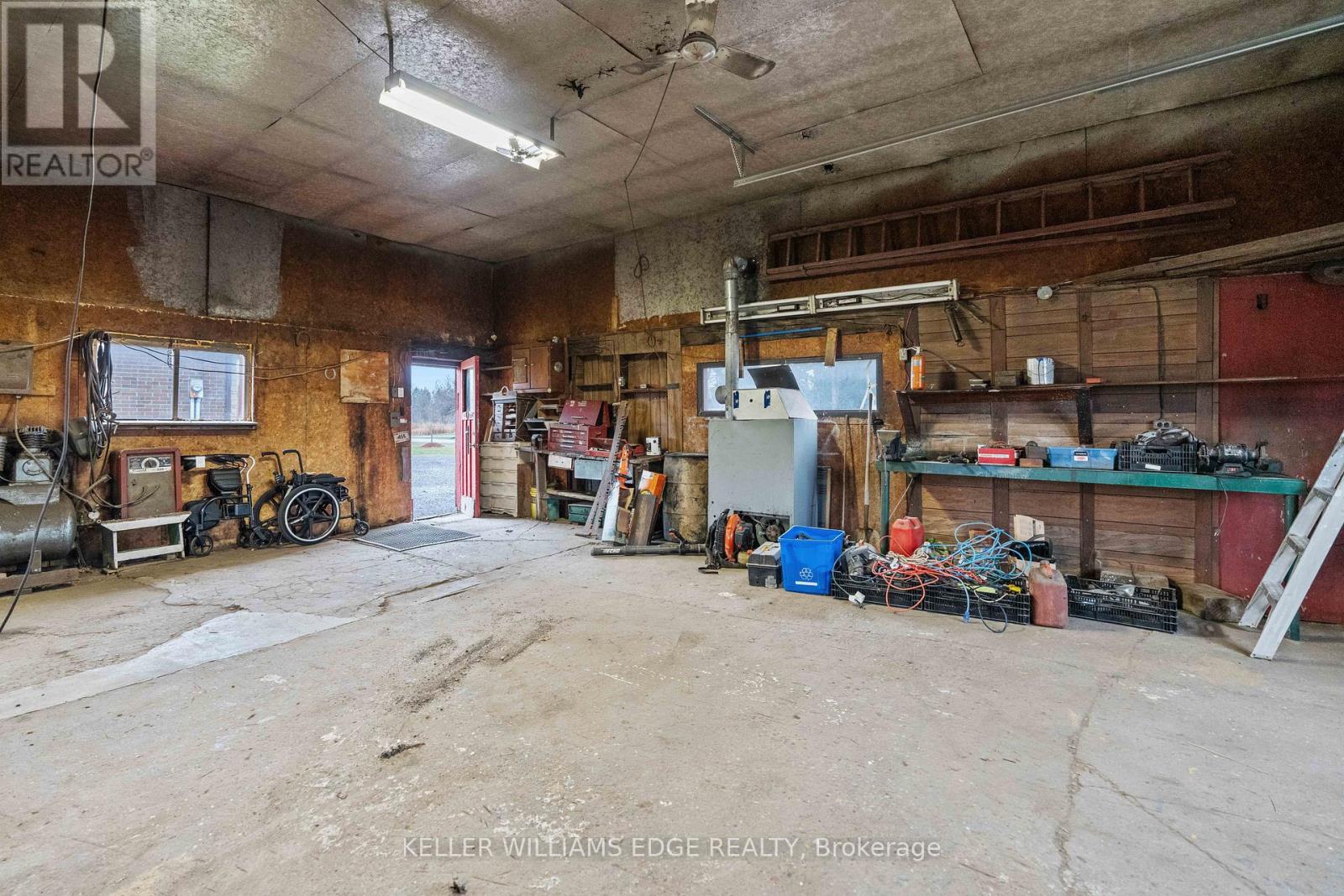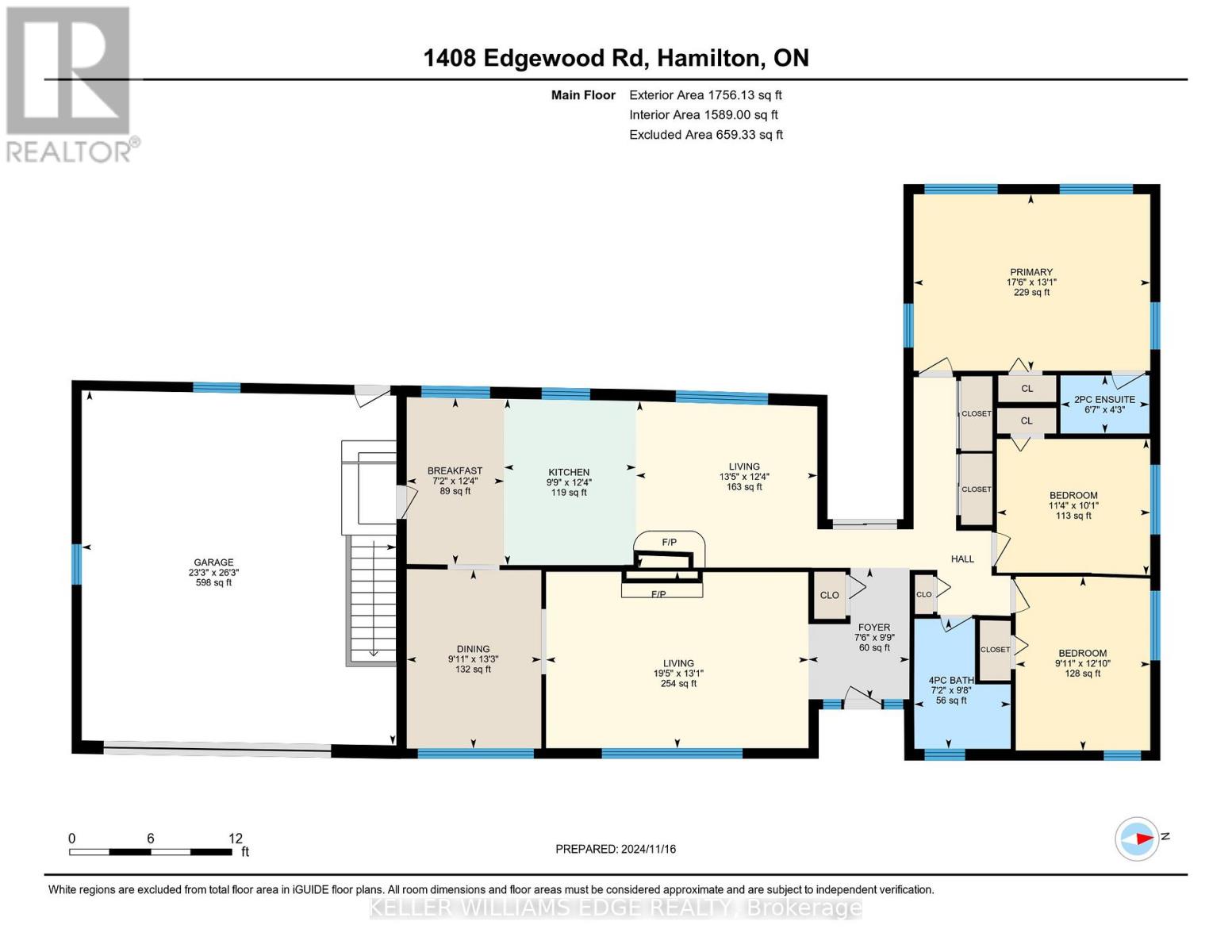1408 Edgewood Road Hamilton, Ontario L8N 2Z7
$1,050,000
Welcome to this sprawling freshly painted ranch-style home set on a generous 3/4 acre pie-shaped lot. With over 1700 sq ft on the main floor, it features a bright living room with a picture window and a cozy double-sided wood fireplace, perfect for warm gatherings. There is a separate dining room. The eat-in kitchen flows seamlessly into the family room, providing ample space for entertaining and everyday living. There are three bedrooms, including a spacious primary suite with a 2-piece ensuite. The 4-piece main bath serves the additional bedrooms. The full basement offers endless possibilities, including a private side entrance leading to a 1-bedroom in-law suite, perfect for extended family or guests. There is a Generac generator just in case of power outages. The attached double garage with inside entry adds convenience, while the large heated barn/outbuilding is an ideal space for hobbyists to pursue their passions. Centrally located, this home is close to many larger cities of commerce (Toronto - London). A short drive to several Conservation areas, many Equestrian facilities, arenas & GO Trains (Milton & Burlington). This home is a blend of comfort, space, and versatility, waiting for you to make it your own. (id:24801)
Property Details
| MLS® Number | X11958789 |
| Property Type | Single Family |
| Community Name | Rural Flamborough |
| Features | Sump Pump |
| Parking Space Total | 10 |
Building
| Bathroom Total | 3 |
| Bedrooms Above Ground | 3 |
| Bedrooms Below Ground | 1 |
| Bedrooms Total | 4 |
| Amenities | Fireplace(s) |
| Appliances | Garage Door Opener Remote(s), Water Softener, Garage Door Opener, Oven, Refrigerator, Stove |
| Architectural Style | Bungalow |
| Basement Features | Walk-up |
| Basement Type | Full |
| Construction Style Attachment | Detached |
| Cooling Type | Central Air Conditioning |
| Exterior Finish | Brick Veneer |
| Fireplace Present | Yes |
| Fireplace Total | 1 |
| Foundation Type | Block |
| Half Bath Total | 1 |
| Heating Fuel | Natural Gas |
| Heating Type | Forced Air |
| Stories Total | 1 |
| Size Interior | 1,500 - 2,000 Ft2 |
| Type | House |
| Utility Power | Generator |
Parking
| Attached Garage |
Land
| Acreage | No |
| Sewer | Septic System |
| Size Depth | 165 Ft |
| Size Frontage | 285 Ft |
| Size Irregular | 285 X 165 Ft |
| Size Total Text | 285 X 165 Ft |
| Zoning Description | A2 |
Rooms
| Level | Type | Length | Width | Dimensions |
|---|---|---|---|---|
| Lower Level | Bedroom 4 | 3.38 m | 2.57 m | 3.38 m x 2.57 m |
| Lower Level | Utility Room | 8.23 m | 8.23 m | 8.23 m x 8.23 m |
| Lower Level | Living Room | 5.36 m | 5.21 m | 5.36 m x 5.21 m |
| Lower Level | Kitchen | 3.15 m | 2.51 m | 3.15 m x 2.51 m |
| Main Level | Living Room | 5.92 m | 3.99 m | 5.92 m x 3.99 m |
| Main Level | Dining Room | 4.04 m | 3.02 m | 4.04 m x 3.02 m |
| Main Level | Kitchen | 5.21 m | 3.76 m | 5.21 m x 3.76 m |
| Main Level | Family Room | 4.09 m | 3.76 m | 4.09 m x 3.76 m |
| Main Level | Primary Bedroom | 5.33 m | 3.99 m | 5.33 m x 3.99 m |
| Main Level | Bathroom | 2.01 m | 1.3 m | 2.01 m x 1.3 m |
| Main Level | Bedroom 2 | 3.91 m | 3.03 m | 3.91 m x 3.03 m |
| Main Level | Bedroom 3 | 3.45 m | 3.07 m | 3.45 m x 3.07 m |
https://www.realtor.ca/real-estate/27883575/1408-edgewood-road-hamilton-rural-flamborough
Contact Us
Contact us for more information
Bob Veevers
Broker
veevers.ca/
3185 Harvester Rd Unit 1a
Burlington, Ontario L7N 3N8
(905) 335-8808
(289) 293-0341
www.kellerwilliamsedge.com/





















































