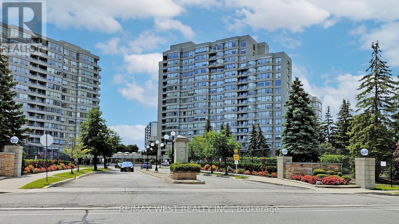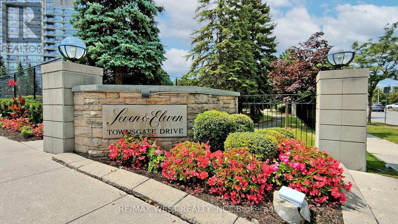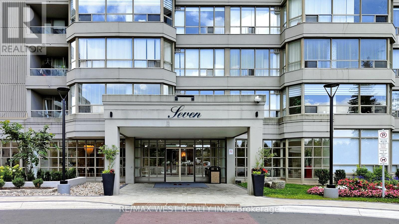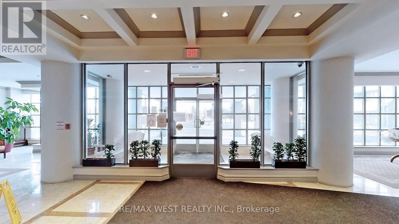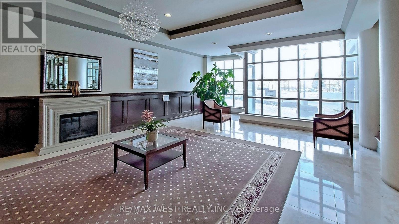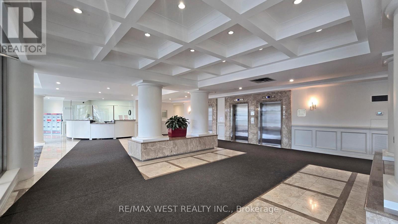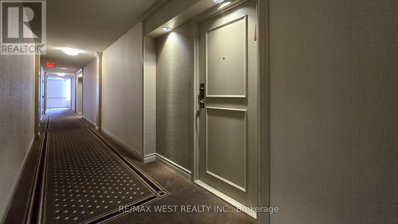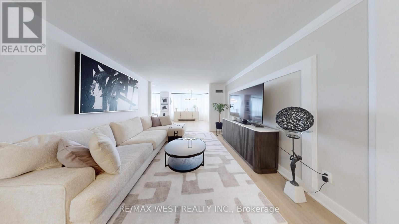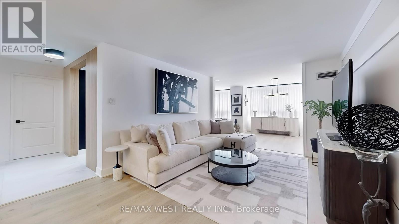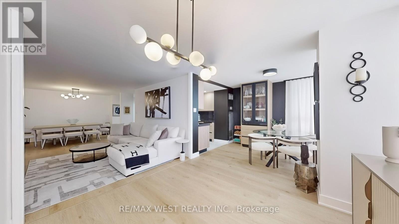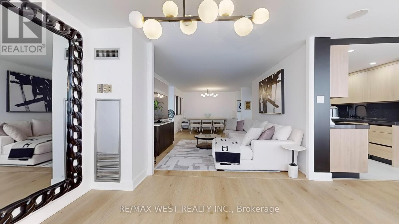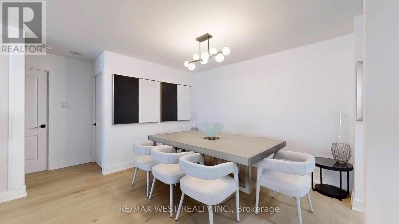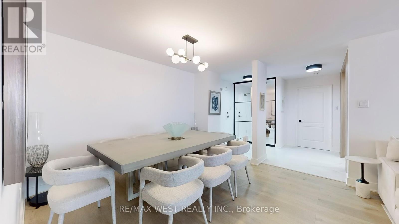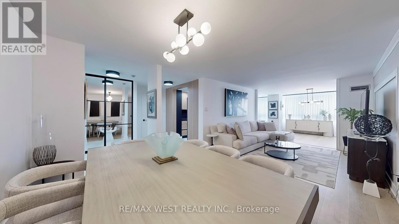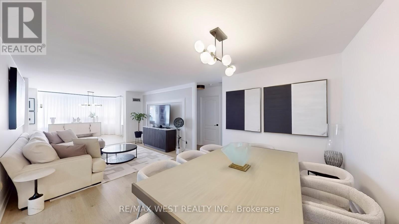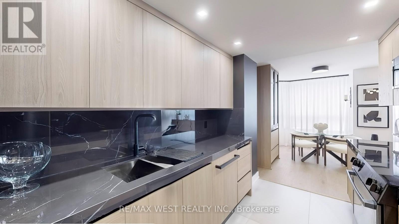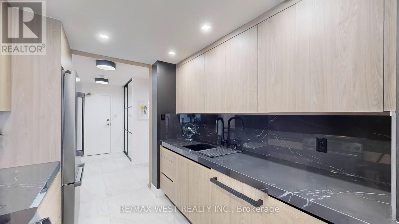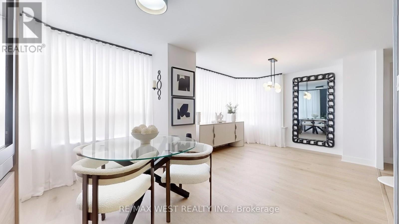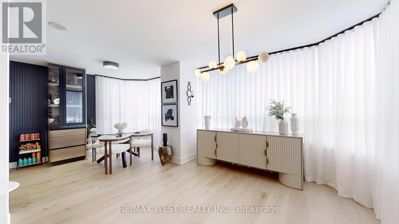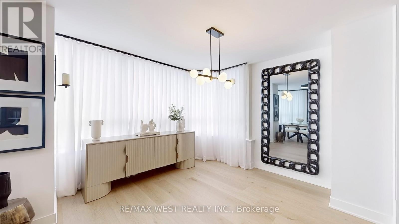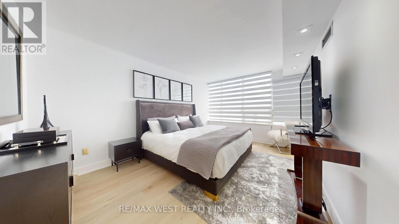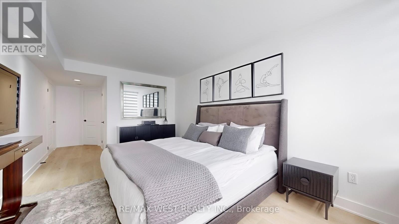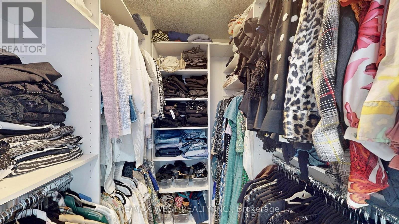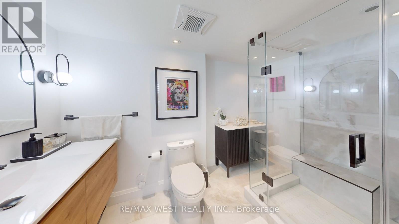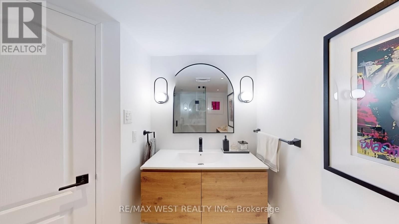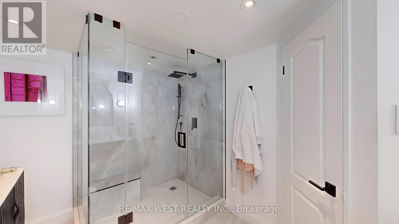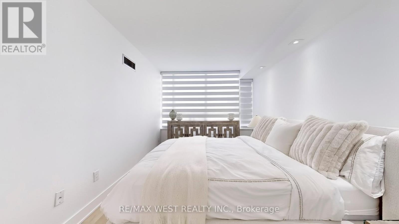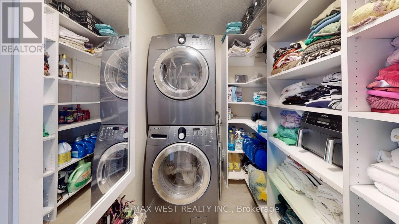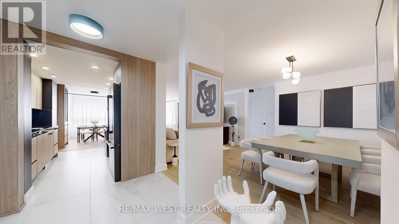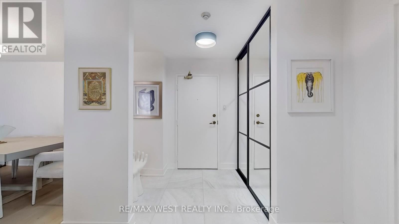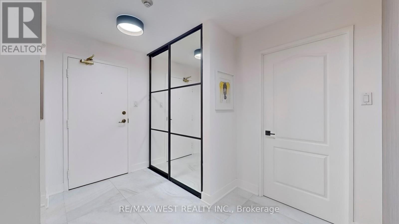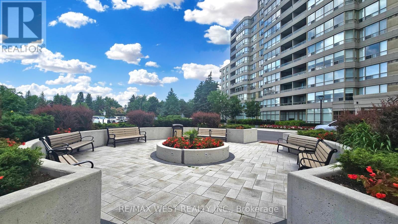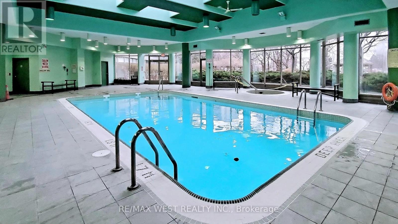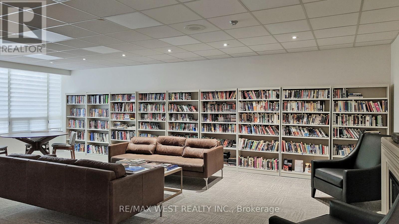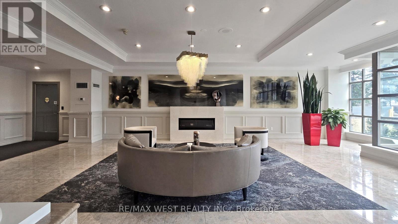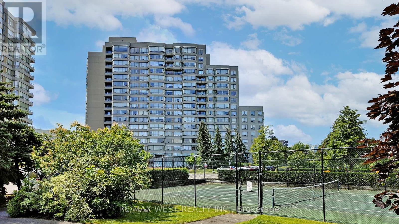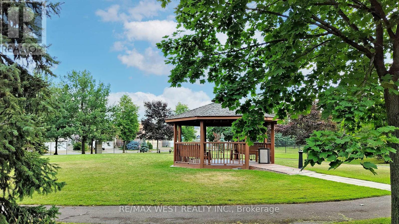1408 - 7 Townsgate Drive Vaughan, Ontario L4J 7Z9
$899,000Maintenance, Heat, Electricity, Water, Cable TV, Common Area Maintenance, Insurance, Parking
$1,455.58 Monthly
Maintenance, Heat, Electricity, Water, Cable TV, Common Area Maintenance, Insurance, Parking
$1,455.58 MonthlyCheck out this stunning ALMOST 1400 SQFT fully renovated listing in a prime area in Thornhill. Remodeled by a top Toronto designer, everything in this home is brand new and modern. It features two large bedrooms, each with its own master bathroom, as well as an extra-large laundry room. The open space layout is complemented by large porcelain tiles and modern long plank floors. Additionally, the condo includes double lockers for ample storage, located on the same floor. This building has fantastic amenities including a NEW pickle ball & tennis court, great schools, supermarkets, places of worship, public transit, parks, and more! This unit was done with high end finishes by a designer, and offers the ultimate in luxury and style. It boasts a large open living and dining space, perfect for entertaining, with its prime location and impeccable design. (id:24801)
Property Details
| MLS® Number | N12159825 |
| Property Type | Single Family |
| Community Name | Crestwood-Springfarm-Yorkhill |
| Amenities Near By | Golf Nearby, Hospital, Place Of Worship, Public Transit, Schools |
| Community Features | Pet Restrictions |
| Features | Elevator |
| Parking Space Total | 1 |
| Pool Type | Indoor Pool |
| Structure | Squash & Raquet Court, Tennis Court |
| View Type | View |
Building
| Bathroom Total | 2 |
| Bedrooms Above Ground | 2 |
| Bedrooms Total | 2 |
| Amenities | Exercise Centre, Visitor Parking, Storage - Locker, Security/concierge |
| Appliances | Sauna, Whirlpool |
| Cooling Type | Central Air Conditioning |
| Exterior Finish | Brick |
| Fire Protection | Smoke Detectors |
| Flooring Type | Wood |
| Heating Fuel | Natural Gas |
| Heating Type | Forced Air |
| Size Interior | 1,200 - 1,399 Ft2 |
| Type | Apartment |
Parking
| Underground | |
| Garage |
Land
| Acreage | No |
| Land Amenities | Golf Nearby, Hospital, Place Of Worship, Public Transit, Schools |
Rooms
| Level | Type | Length | Width | Dimensions |
|---|---|---|---|---|
| Main Level | Living Room | 7.15 m | 3.27 m | 7.15 m x 3.27 m |
| Main Level | Dining Room | 7.15 m | 3.27 m | 7.15 m x 3.27 m |
| Main Level | Kitchen | 7.15 m | 3.27 m | 7.15 m x 3.27 m |
| Main Level | Eating Area | 2.58 m | 3.52 m | 2.58 m x 3.52 m |
| Main Level | Primary Bedroom | 6.25 m | 3.52 m | 6.25 m x 3.52 m |
| Main Level | Bedroom 2 | 4.21 m | 2.81 m | 4.21 m x 2.81 m |
| Main Level | Laundry Room | 2.61 m | 2.05 m | 2.61 m x 2.05 m |
| Main Level | Family Room | Measurements not available |
Contact Us
Contact us for more information
Esther Nahmani-Isman
Salesperson
www.yolorealtygroup.kw.com/
1118 Centre Street
Thornhill, Ontario L4J 7R9
(905) 731-3948
(905) 857-1834
www.remaxwest.com/


