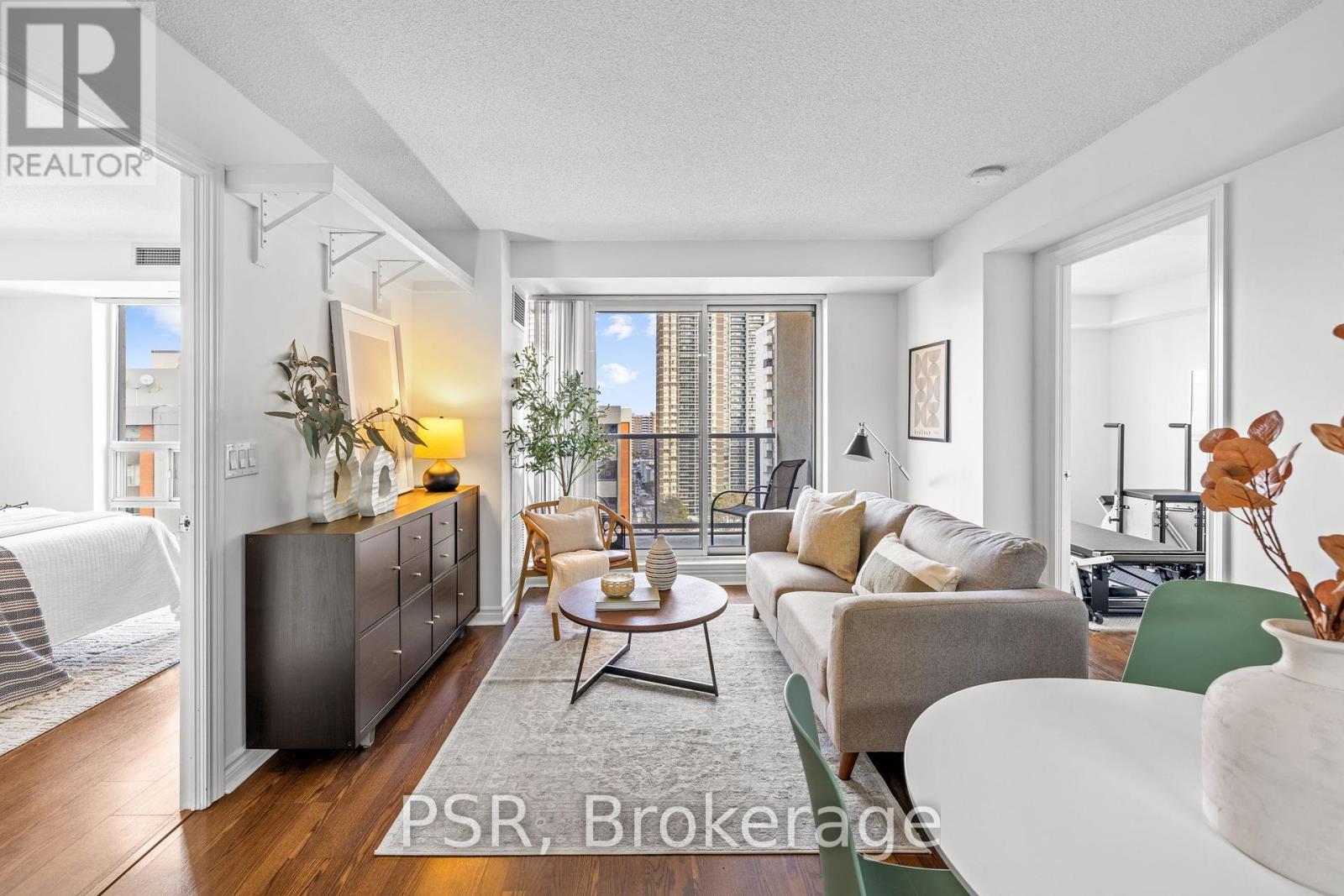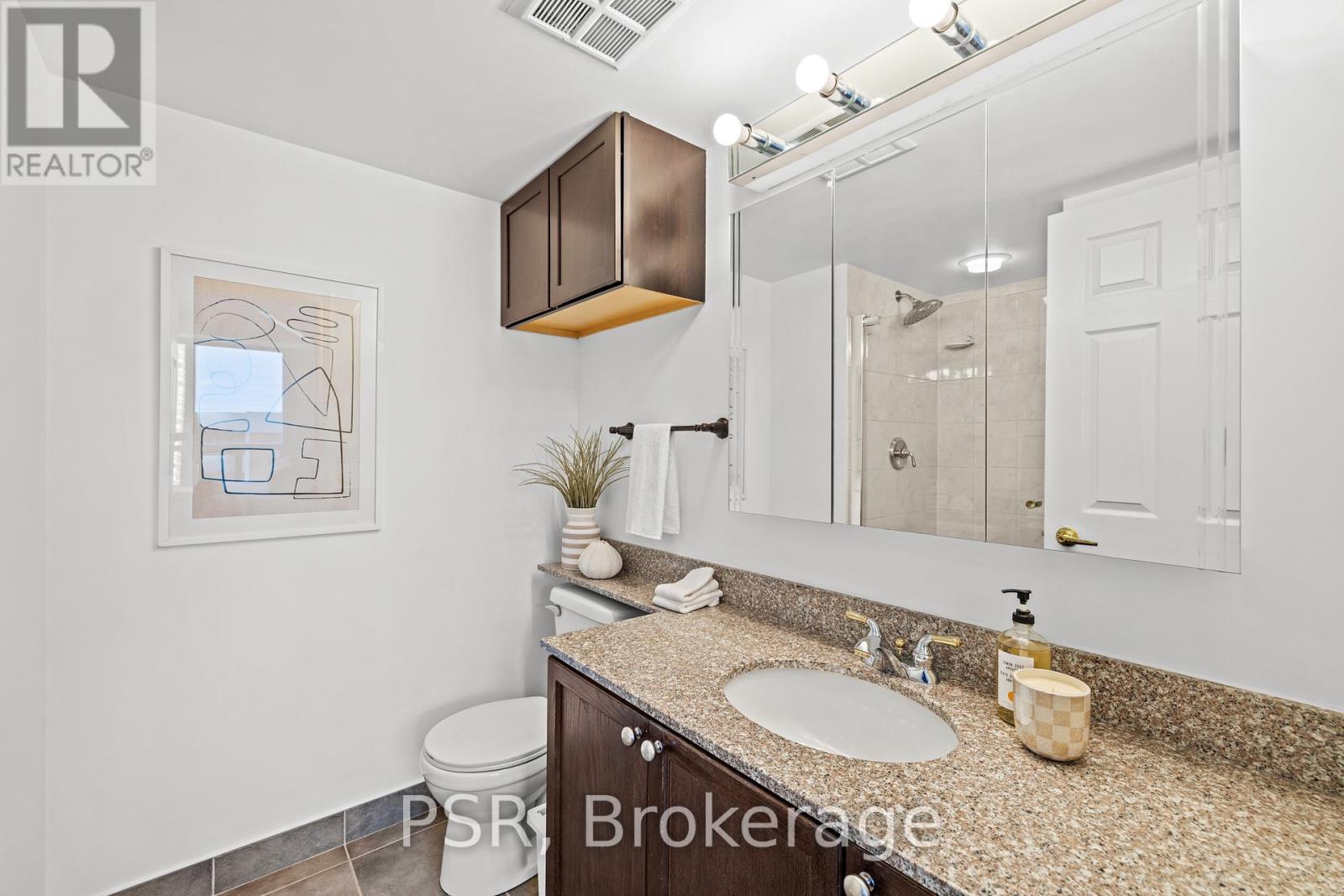1408 - 5 Michael Power Place Toronto, Ontario M9A 0A3
$618,888Maintenance, Heat, Water, Common Area Maintenance, Insurance, Parking
$797.30 Monthly
Maintenance, Heat, Water, Common Area Maintenance, Insurance, Parking
$797.30 MonthlyExperience the perfect blend of comfort and convenience in this bright 2-bedroom condo, featuring a functional split layout and East exposure in the heart of Islington Village. With floor-to-ceiling windows, fresh paint, and an open-concept living and dining area, the space feels light and inviting.This thoughtfully designed unit includes full-size laundry, a parking spot, and a locker for extra storage. The location couldnt be better just steps from Islington Subway Station, with easy access to downtown Toronto and major highways (427/QEW/Gardiner/401). Enjoy a short walk to parks, shops, and a variety of dining options, from casual to upscale.The building offers impressive amenities, including a gym, a spacious party room, visitor parking, and recently upgraded common areas with modern hallways, doors, and enhanced security.Whether you're seeking a comfortable home or a lively neighborhood, this condo is the ideal choice for a balanced lifestyle. **** EXTRAS **** Parking, Locker HE full size Washer/Dryer (id:24801)
Property Details
| MLS® Number | W11934146 |
| Property Type | Single Family |
| Community Name | Islington-City Centre West |
| Community Features | Pet Restrictions |
| Features | Balcony |
| Parking Space Total | 1 |
Building
| Bathroom Total | 2 |
| Bedrooms Above Ground | 2 |
| Bedrooms Total | 2 |
| Amenities | Security/concierge, Exercise Centre, Party Room, Visitor Parking, Storage - Locker |
| Appliances | Dryer, Washer, Window Coverings |
| Exterior Finish | Concrete |
| Flooring Type | Laminate, Tile |
| Heating Fuel | Natural Gas |
| Heating Type | Forced Air |
| Size Interior | 800 - 899 Ft2 |
| Type | Apartment |
Parking
| Underground |
Land
| Acreage | No |
| Zoning Description | Residential |
Rooms
| Level | Type | Length | Width | Dimensions |
|---|---|---|---|---|
| Flat | Living Room | 3.66 m | 4.72 m | 3.66 m x 4.72 m |
| Flat | Dining Room | 3.66 m | 4.72 m | 3.66 m x 4.72 m |
| Flat | Kitchen | 2.34 m | 2.64 m | 2.34 m x 2.64 m |
| Flat | Primary Bedroom | 3.4 m | 3.4 m | 3.4 m x 3.4 m |
| Flat | Bedroom 2 | 2.87 m | 3.91 m | 2.87 m x 3.91 m |
Contact Us
Contact us for more information
Maria Arlene Brooks
Broker
(416) 738-5538
www.brookspanagio.com
625 King Street West
Toronto, Ontario M5V 1M5
(416) 360-0688
(416) 360-0687
Peter Panagiotakopoulos
Salesperson
(416) 459-6945
www.brookspanagio.com/
625 King Street West
Toronto, Ontario M5V 1M5
(416) 360-0688
(416) 360-0687
































