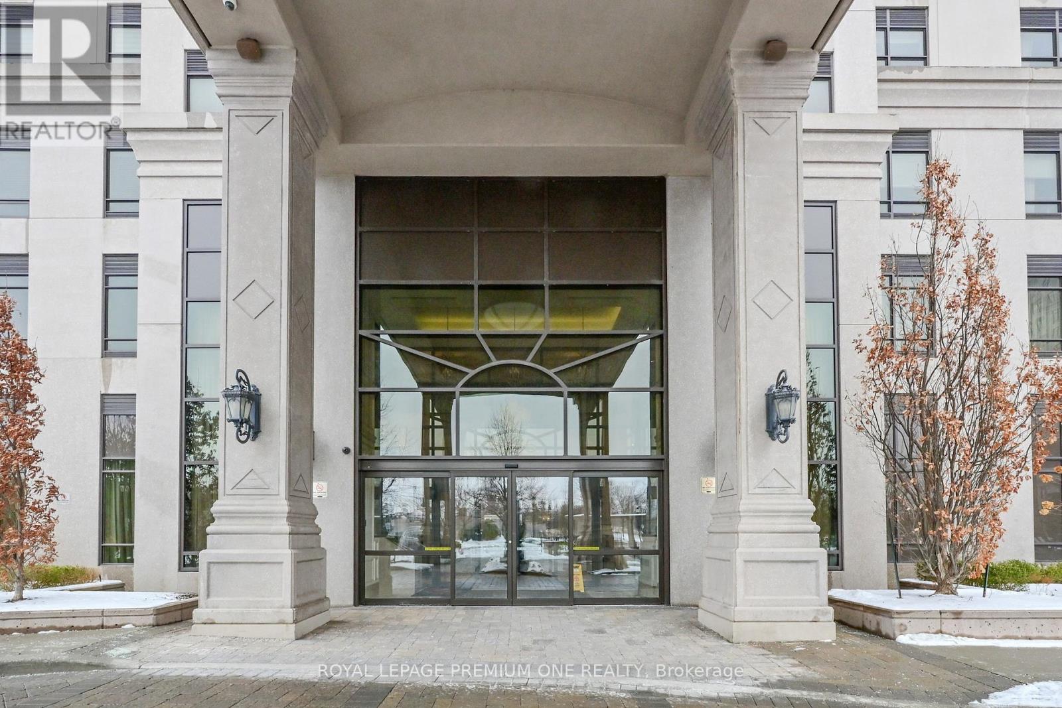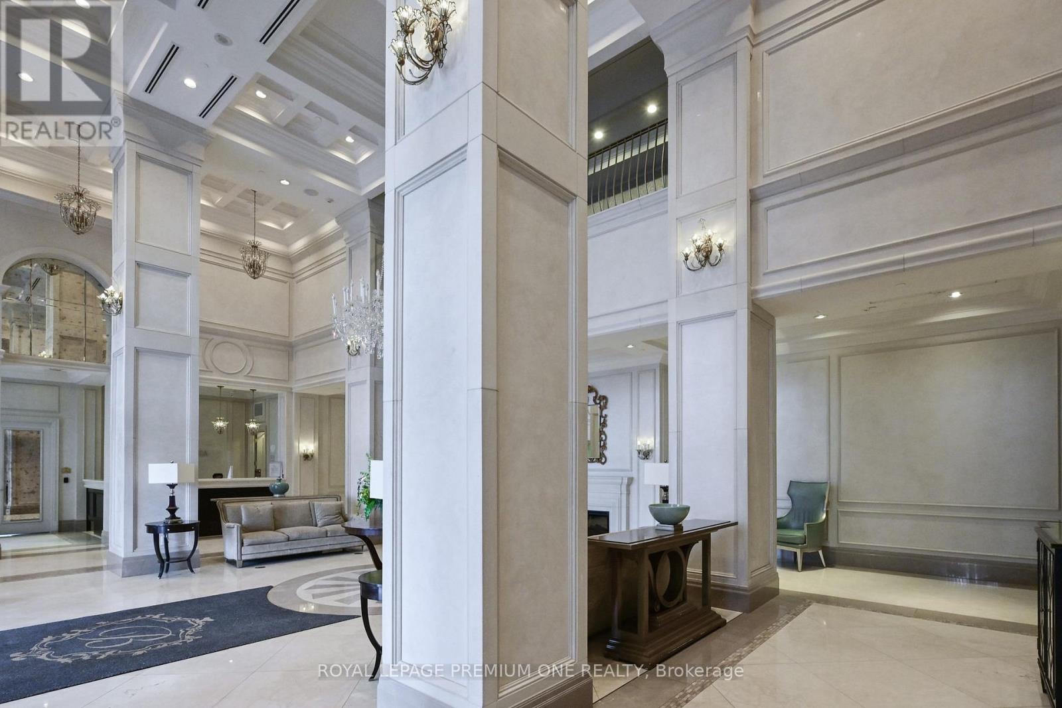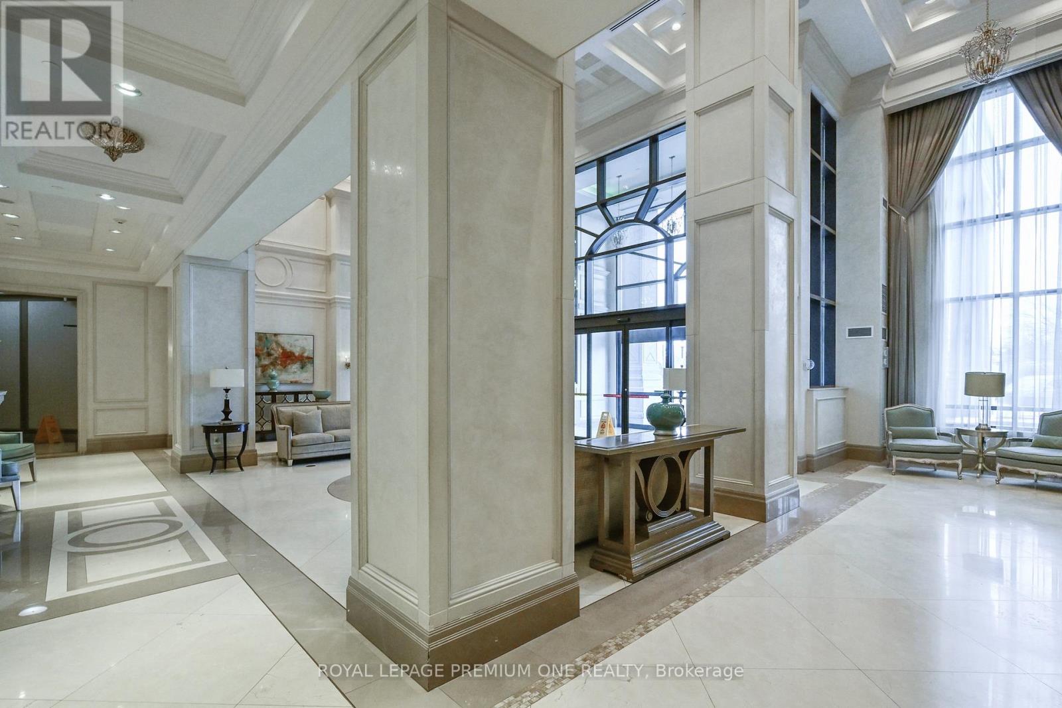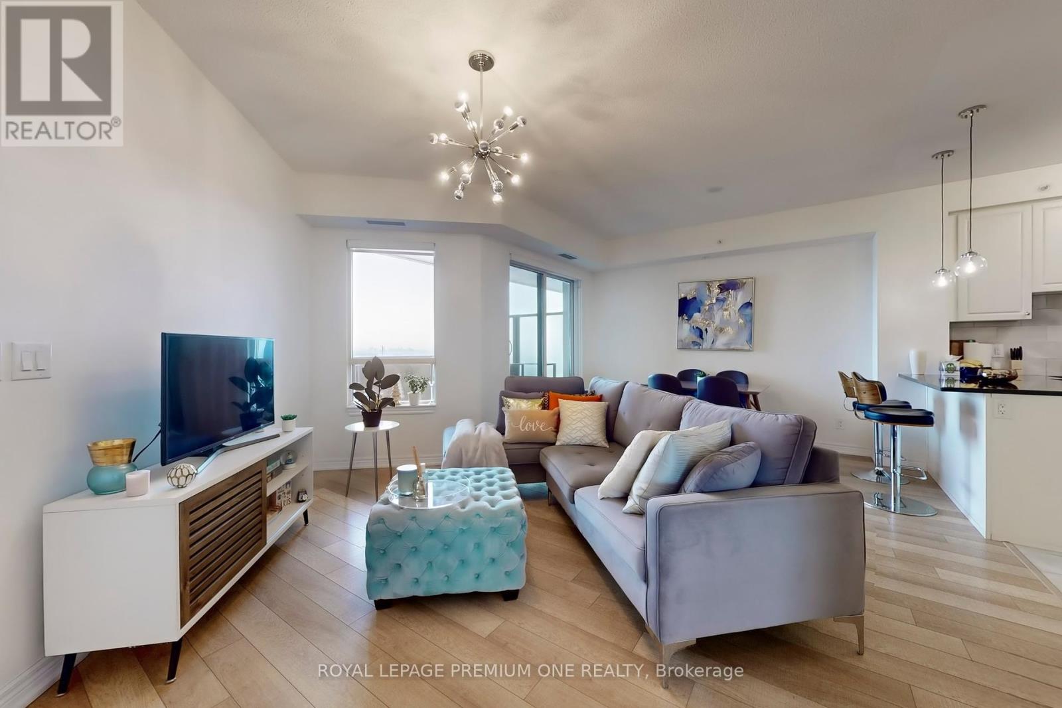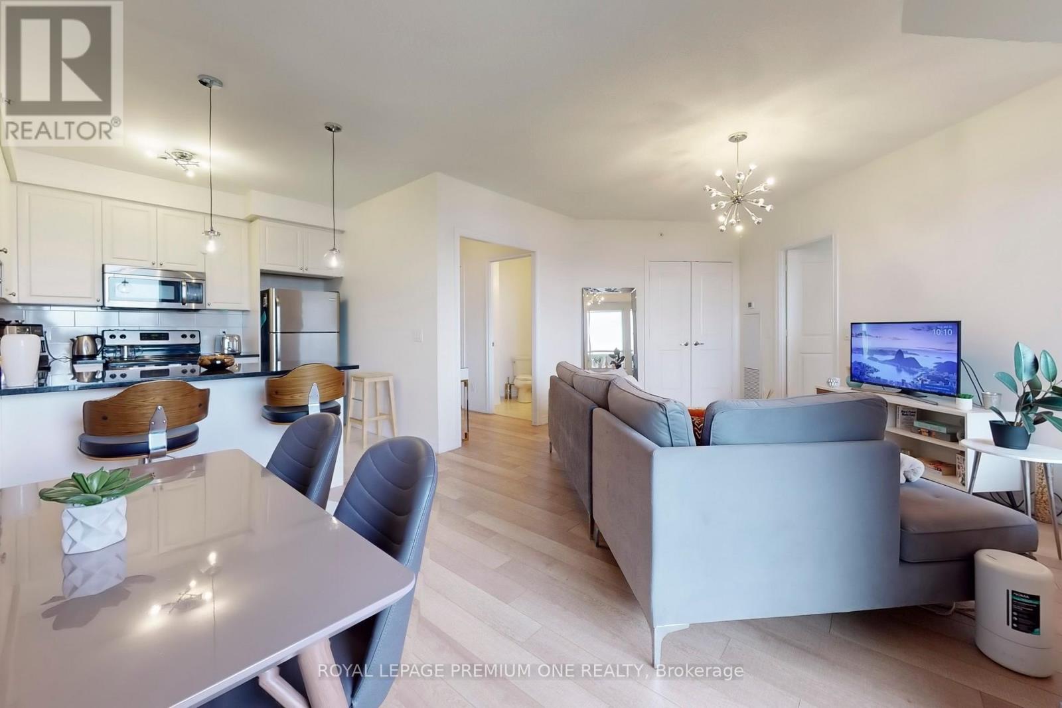1407 - 9255 Jane Street N Vaughan, Ontario L6A 0K1
$688,888Maintenance, Common Area Maintenance
$675 Monthly
Maintenance, Common Area Maintenance
$675 MonthlyCome check out this stunning, rarely available suite, just under 800 sq/ft., with an extra large 151 sq/ft balcony located in the highly sought-after Bellaria Tower #4! Situated on the 14th floor, this spacious 1-bedroom, dinette, and 2-bath unit offers everything you need. Enjoy an open walkout terrace with composite decking and incredible, unobstructed southeast views of Downtown Toronto and the CN Tower. The gourmet kitchen features a breakfast bar, granite counters and backsplash, and upgraded honey beige floors and cabinets. Tall ceilings, a spacious living and dining area, and a large primary bedroom with a walk-in closet complete this condo and makes it feel like home. There are 2 stylish bathrooms, including a 4-piece ensuite and a convenient 2-piece powder room, both with marble vanities. Plus, there's a rare separate laundry room with its own sink. The bright, neutral decor makes this unit feel fresh and impeccably clean, just move in and enjoy!"" **** EXTRAS **** S/S Fridge, Stove, Dishwasher, Otr Micro/Fan, Granite Counters, Washer/Dryer, Parking & Locker! (id:24801)
Property Details
| MLS® Number | N11952001 |
| Property Type | Single Family |
| Community Name | Maple |
| Amenities Near By | Schools, Public Transit, Place Of Worship, Park, Hospital |
| Community Features | Pet Restrictions, Community Centre |
| Parking Space Total | 1 |
| View Type | City View, River View |
Building
| Bathroom Total | 2 |
| Bedrooms Above Ground | 1 |
| Bedrooms Total | 1 |
| Amenities | Visitor Parking, Recreation Centre, Party Room, Exercise Centre, Storage - Locker, Security/concierge |
| Cooling Type | Central Air Conditioning |
| Exterior Finish | Concrete |
| Fire Protection | Security Guard, Security System, Smoke Detectors, Alarm System |
| Flooring Type | Hardwood, Tile |
| Foundation Type | Concrete |
| Half Bath Total | 1 |
| Heating Fuel | Natural Gas |
| Heating Type | Forced Air |
| Size Interior | 700 - 799 Ft2 |
| Type | Apartment |
Parking
| Underground |
Land
| Acreage | No |
| Land Amenities | Schools, Public Transit, Place Of Worship, Park, Hospital |
| Landscape Features | Landscaped |
| Zoning Description | Residential |
Rooms
| Level | Type | Length | Width | Dimensions |
|---|---|---|---|---|
| Main Level | Foyer | Measurements not available | ||
| Main Level | Living Room | Measurements not available | ||
| Main Level | Dining Room | Measurements not available | ||
| Main Level | Kitchen | Measurements not available | ||
| Main Level | Eating Area | Measurements not available | ||
| Main Level | Primary Bedroom | Measurements not available |
https://www.realtor.ca/real-estate/27868775/1407-9255-jane-street-n-vaughan-maple-maple
Contact Us
Contact us for more information
Marie Commisso
Salesperson
www.mariecommisso.com
595 Cityview Blvd Unit 3
Vaughan, Ontario L4H 3M7
(416) 410-9111
(905) 532-0355
HTTP://www.royallepagepremiumone.com
Steven Jonathan Commisso
Salesperson
vaughancondoexperts.com/
595 Cityview Blvd Unit 3
Vaughan, Ontario L4H 3M7
(416) 410-9111
(905) 532-0355
HTTP://www.royallepagepremiumone.com



