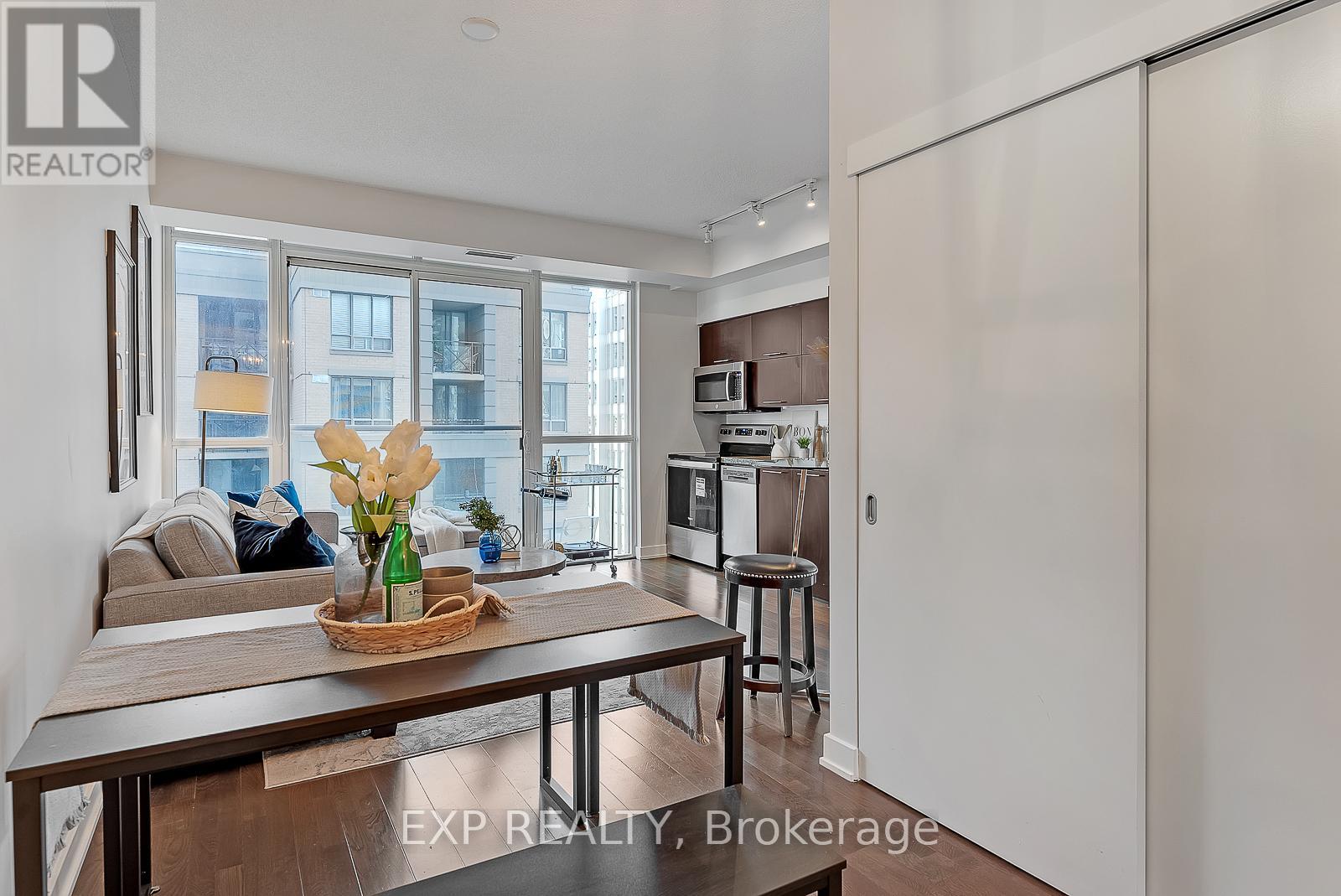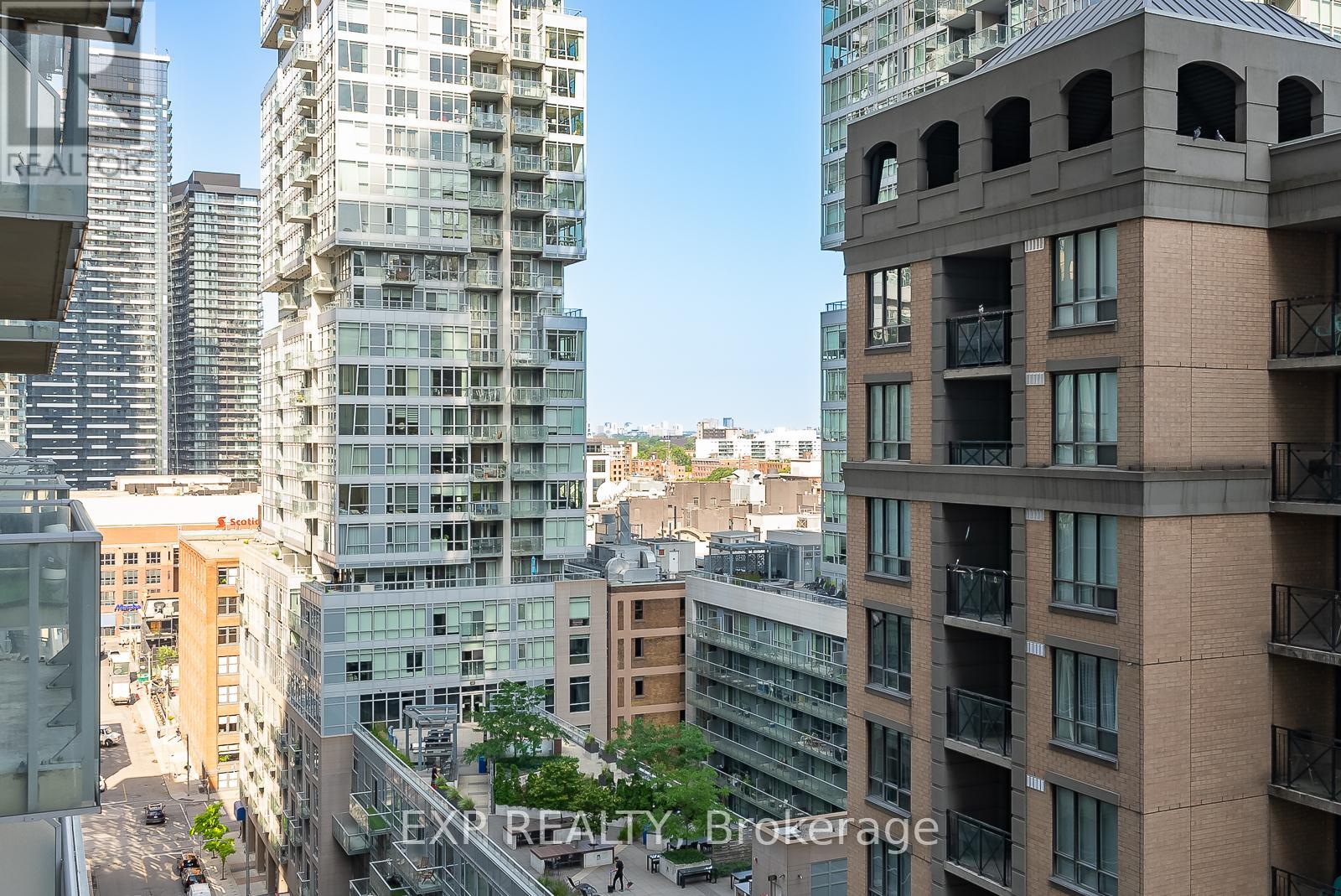1407 - 126 Simcoe Street Toronto, Ontario M5H 4E6
$679,999Maintenance, Heat, Water, Common Area Maintenance
$558 Monthly
Maintenance, Heat, Water, Common Area Maintenance
$558 MonthlyWelcome to Boutique II where luxury meets convenience in the heart of downtown Toronto! Nestled behind the prestigious Shangri-La Hotel and steps from Soho House, this spacious corner unit offers over 644 sq. ft. of bright, open-concept living. The unique den features floor-to-ceiling windows and a full swing door, making it a perfect second bedroom option or private office.Boasting modern updates, this unit is freshly equipped with brand-new stainless steel appliances (2024), including a fridge, microwave, dishwasher, and full-size stove/oven. Blackout blinds have been installed in both bedrooms for added privacy and comfort. The thoughtfully designed layout is perfect for homeowners and investors alike, offering major income potential in one of Torontos most sought-after areas.Enjoy the unbeatable location:Steps to University Ave, two major subway stations, and the PATH.Grocery shopping made easy with Rabba Fine Foods conveniently located in the building.Minutes to King and Queen Streets, offering the best of Torontos cultural and culinary experiences, including Roy Thomson Hall, the Princess of Wales Theatre, and the Royal Alexandra Theatre.Boutique II residents enjoy access to state-of-the-art amenities, including:A rooftop patio with private cabanas, BBQs, and a hot tub.Plunge pool and steam room.Fully equipped modern fitness facility.Live in the heart of Torontos entertainment, culture, art, and business districts with unbeatable access to transit, the Financial District, parks, and world-class shopping. This unit truly has it all style, convenience, and an unmatched location.Dont miss this incredible opportunity to own a piece of Torontos vibrant downtown lifestyle! (id:24801)
Property Details
| MLS® Number | C11948940 |
| Property Type | Single Family |
| Community Name | Waterfront Communities C1 |
| Amenities Near By | Public Transit |
| Community Features | Pet Restrictions |
| Features | Balcony |
| View Type | City View |
Building
| Bathroom Total | 1 |
| Bedrooms Above Ground | 2 |
| Bedrooms Total | 2 |
| Amenities | Exercise Centre, Storage - Locker |
| Appliances | Dryer, Microwave, Oven, Refrigerator, Washer |
| Cooling Type | Central Air Conditioning |
| Exterior Finish | Brick |
| Flooring Type | Hardwood |
| Heating Fuel | Electric |
| Heating Type | Forced Air |
| Size Interior | 600 - 699 Ft2 |
| Type | Apartment |
Parking
| Underground |
Land
| Acreage | No |
| Land Amenities | Public Transit |
Rooms
| Level | Type | Length | Width | Dimensions |
|---|---|---|---|---|
| Main Level | Living Room | 15.6 m | 13 m | 15.6 m x 13 m |
| Main Level | Dining Room | 14 m | 13 m | 14 m x 13 m |
| Main Level | Bedroom | 14 m | 13 m | 14 m x 13 m |
| Main Level | Den | 9.1 m | 9.3 m | 9.1 m x 9.3 m |
Contact Us
Contact us for more information
Jay Dyson
Salesperson
jaydysonrealty.com/
21 King St W Unit A 5/fl
Hamilton, Ontario L8P 4W7
(866) 530-7737
(647) 849-3180


































