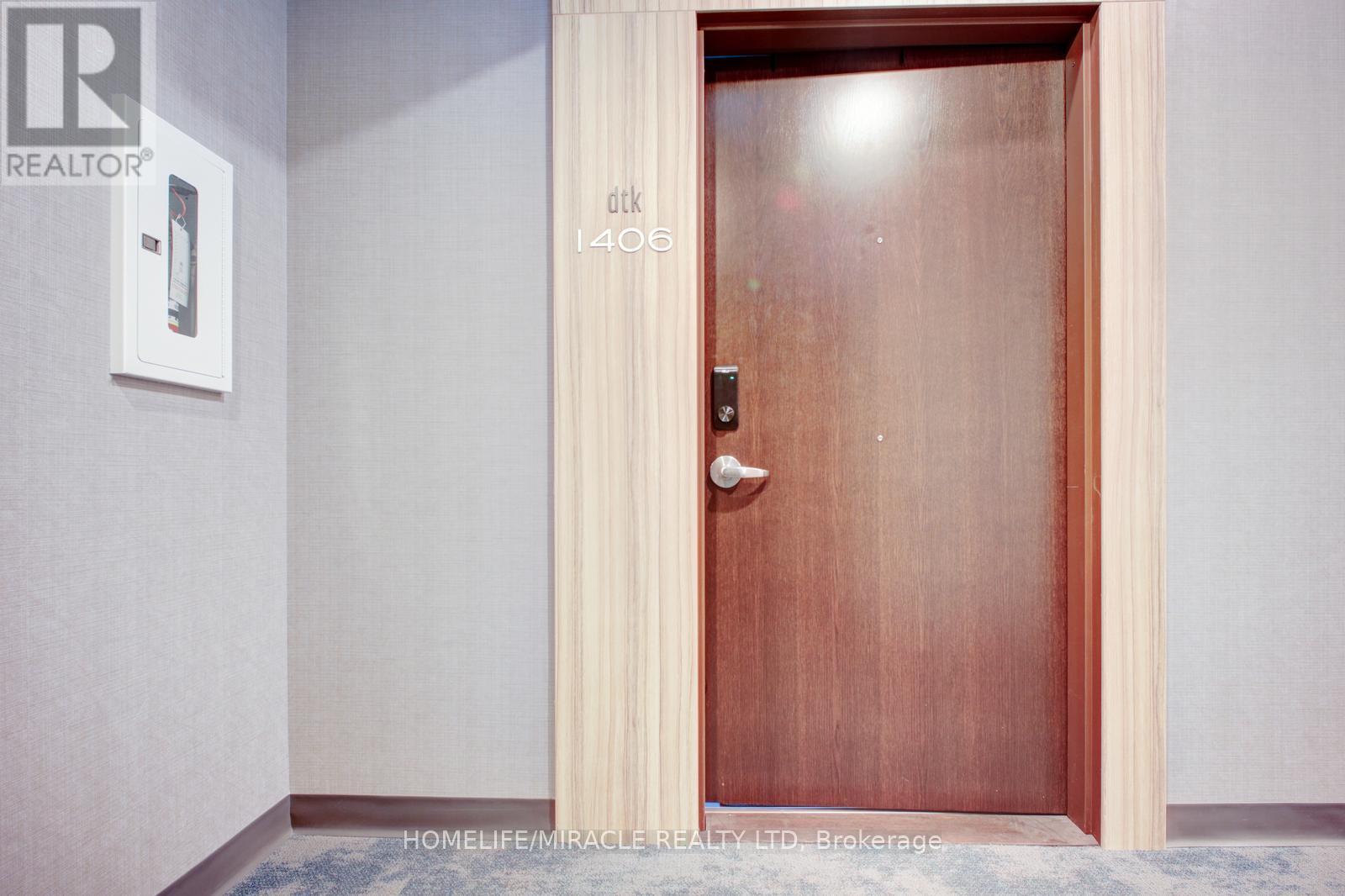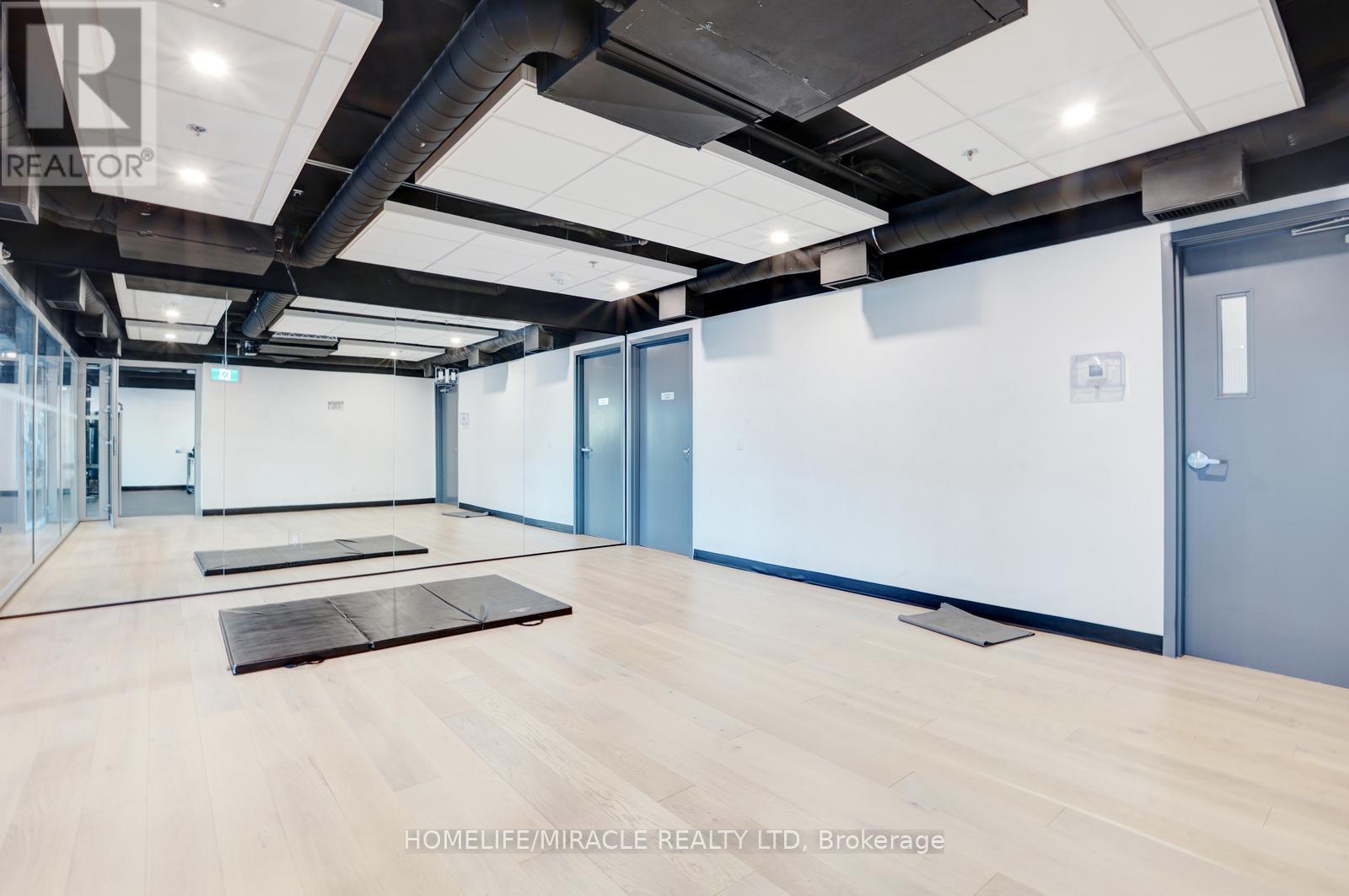1406 - 60 Frederick Street Kitchener, Ontario N2H 0C7
$489,999Maintenance, Heat, Water, Common Area Maintenance, Insurance, Parking
$437.58 Monthly
Maintenance, Heat, Water, Common Area Maintenance, Insurance, Parking
$437.58 MonthlyExperience luxury at Unit 1406, 60 Frederick Street, in Kitcheners tallest high-rise! This 2-year-old, 1 + 1 bedroom, 1 bathroom condo includes 1 parking spot and 1 locker, perfectly located downtown with Conestoga College and the LRT right at your doorstep. Positioned on the 14th floor with N/E exposure, it offers sweeping Waterloo Region views through floor-to-ceiling windows. Designed for modern living, it features no carpet, quartz countertops, and stainless steel appliances. Equipped with a digital door lock, smart thermostat, smart lighting, and blazing-fast Gigabit Rogers internet, this unit blends convenience with cutting-edge tech. Amenities include bike storage, concierge, an exercise room, yoga studio, and a rooftop terrace with a dog mini-park, along with a full security system. Perfect for urban professionals or students looking for style, comfort, and accessibility in one of Kitchener's prime locations! (id:24801)
Property Details
| MLS® Number | X10419915 |
| Property Type | Single Family |
| AmenitiesNearBy | Park, Place Of Worship, Public Transit |
| CommunityFeatures | Pet Restrictions |
| Features | Balcony |
| ParkingSpaceTotal | 1 |
| ViewType | View |
Building
| BathroomTotal | 1 |
| BedroomsAboveGround | 1 |
| BedroomsBelowGround | 1 |
| BedroomsTotal | 2 |
| Amenities | Security/concierge, Exercise Centre, Party Room, Visitor Parking, Storage - Locker |
| Appliances | Dishwasher, Dryer, Microwave, Range, Refrigerator, Stove, Washer |
| CoolingType | Central Air Conditioning |
| ExteriorFinish | Concrete |
| FlooringType | Laminate |
| HeatingFuel | Natural Gas |
| HeatingType | Forced Air |
| SizeInterior | 599.9954 - 698.9943 Sqft |
| Type | Apartment |
Parking
| Underground |
Land
| Acreage | No |
| LandAmenities | Park, Place Of Worship, Public Transit |
Rooms
| Level | Type | Length | Width | Dimensions |
|---|---|---|---|---|
| Flat | Bedroom | 4.02 m | 2.5 m | 4.02 m x 2.5 m |
| Flat | Dining Room | 5.7 m | 3.32 m | 5.7 m x 3.32 m |
| Flat | Kitchen | 5.7 m | 3.32 m | 5.7 m x 3.32 m |
| Flat | Bathroom | 3.35 m | 3.2 m | 3.35 m x 3.2 m |
| Flat | Den | 2.74 m | 1.82 m | 2.74 m x 1.82 m |
https://www.realtor.ca/real-estate/27640736/1406-60-frederick-street-kitchener
Interested?
Contact us for more information
Maunil Shah
Salesperson
20-470 Chrysler Drive
Brampton, Ontario L6S 0C1











































