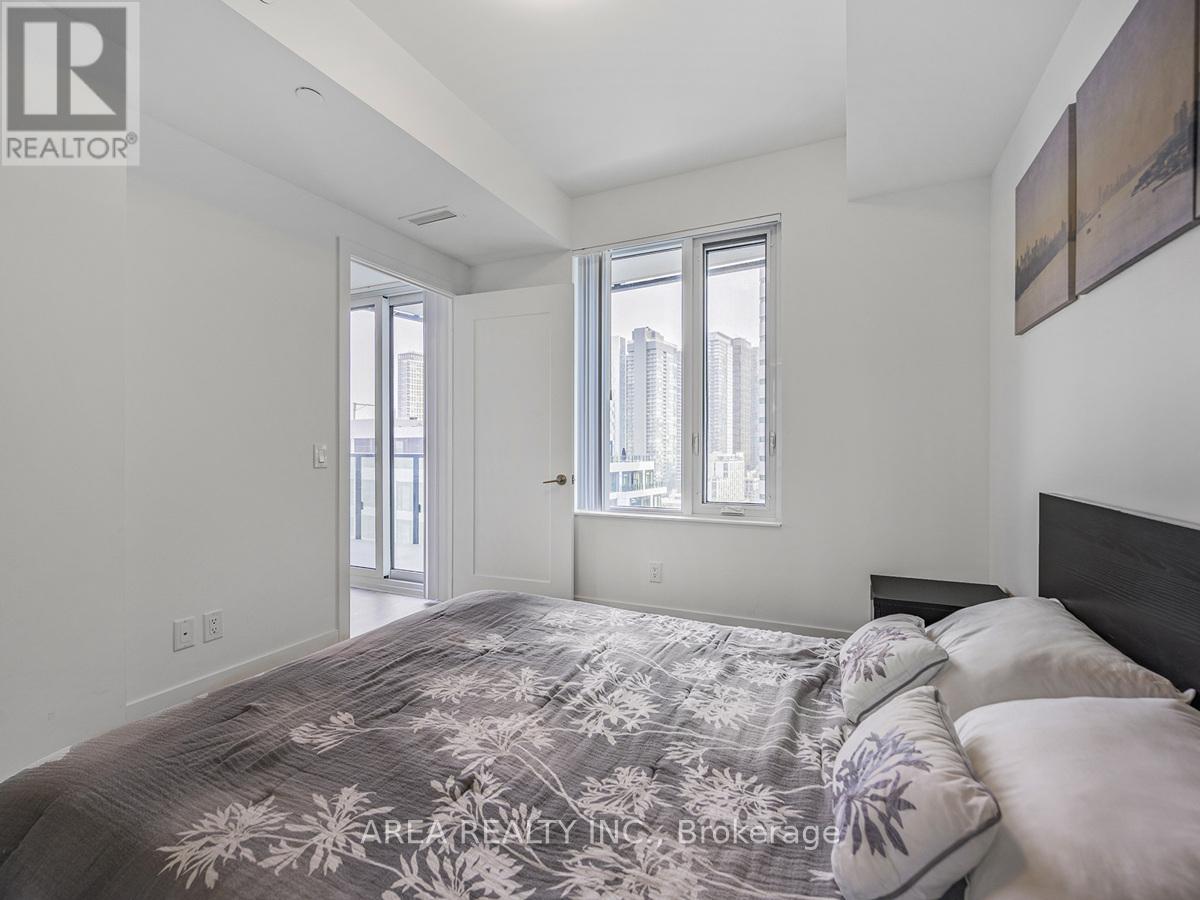1406 - 470 Front Street W Toronto, Ontario M5V 0V6
$1,288,000Maintenance, Common Area Maintenance, Parking, Insurance
$1,025.73 Monthly
Maintenance, Common Area Maintenance, Parking, Insurance
$1,025.73 MonthlyExperience luxury living at its finest in this stunning, brand-new 2-bedroom, 2-bathroom condo at THE WELL, Toronto's premier new address. This unit features a rare and highly functional layout, designed to maximize both comfort and efficiency. Boasting a modern open-concept design, high-end finishes, and floor-to-ceiling windows that flood the space with natural light, this condo is perfect for urban professionals or down-sizers seeking a turnkey lifestyle. Enjoy breathtaking city views from your private balcony, and the convenience of a parking spot and storage locker. The Well offers world-class amenities, including a state-of-the-art fitness centre, yoga studio, indoor pool, concierge service, party room, and outdoor terrace. Steps away from downtown's newest outdoor shopping centre offering vibrant dining, shopping, and entertainment, this is your chance to own in one of Toronto's most coveted luxury residences! (id:24801)
Property Details
| MLS® Number | C11935746 |
| Property Type | Single Family |
| Community Name | Waterfront Communities C1 |
| Community Features | Pet Restrictions |
| Features | Balcony |
| Parking Space Total | 1 |
| Pool Type | Outdoor Pool |
Building
| Bathroom Total | 2 |
| Bedrooms Above Ground | 2 |
| Bedrooms Total | 2 |
| Amenities | Exercise Centre, Security/concierge, Party Room, Storage - Locker |
| Appliances | Dishwasher, Dryer, Oven, Refrigerator, Stove, Washer, Window Coverings |
| Cooling Type | Central Air Conditioning |
| Exterior Finish | Concrete, Brick |
| Flooring Type | Laminate |
| Heating Fuel | Natural Gas |
| Heating Type | Forced Air |
| Size Interior | 900 - 999 Ft2 |
| Type | Apartment |
Parking
| Underground |
Land
| Acreage | No |
Rooms
| Level | Type | Length | Width | Dimensions |
|---|---|---|---|---|
| Other | Kitchen | 4.27 m | 4.27 m x Measurements not available | |
| Other | Dining Room | 7.29 m | 2.98 m | 7.29 m x 2.98 m |
| Other | Living Room | 7.29 m | 2.98 m | 7.29 m x 2.98 m |
| Other | Primary Bedroom | 2.97 m | 3.25 m | 2.97 m x 3.25 m |
| Other | Bedroom 2 | 3.05 m | 3.25 m | 3.05 m x 3.25 m |
Contact Us
Contact us for more information
Owen Edward Fawcett
Salesperson
www.facebook.com/ofawcettrealty
650 College St 2nd Flr
Toronto, Ontario M6G 1B7
(416) 474-5699
HTTP://www.arearealtyinc.com
Alessandro G Bertucci
Broker of Record
(416) 854-2857
www.arearealtyinc.com/
www.facebook.com/arearealtytoronto/
650 College St 2nd Flr
Toronto, Ontario M6G 1B7
(416) 474-5699
HTTP://www.arearealtyinc.com


































