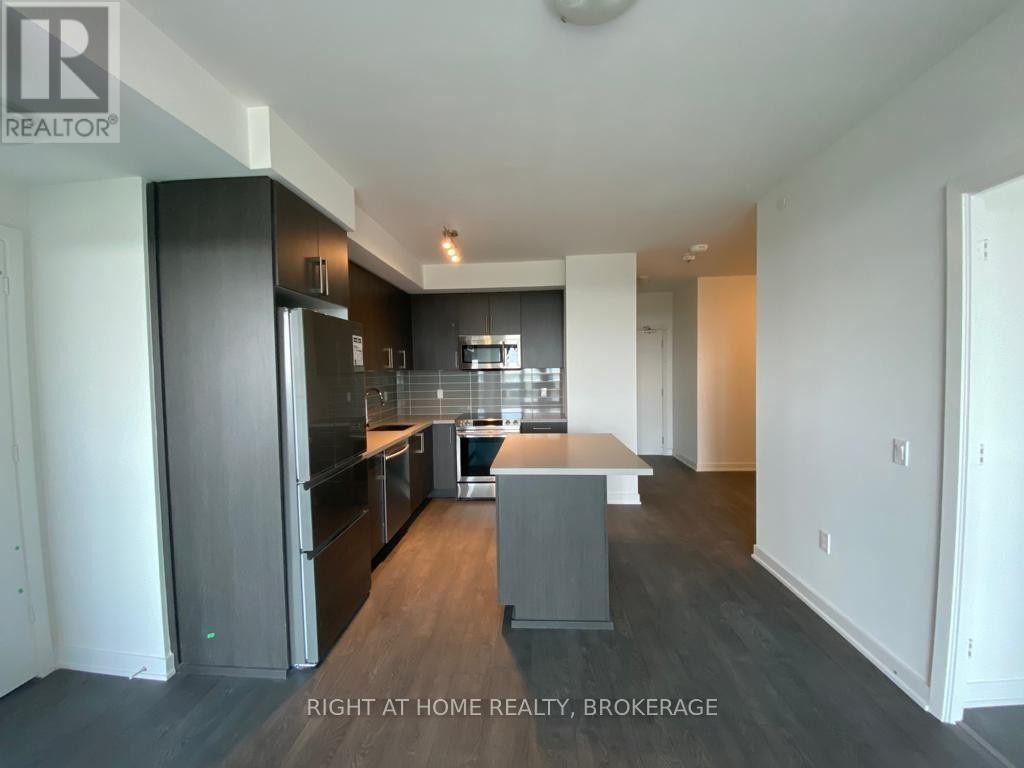1406 - 4677 Glen Erin Drive Mississauga, Ontario L5M 2E3
$3,050 Monthly
Functional & Efficient Space in this 2+Den. Parking & Locker included! steps to Erin Mills Town Centre's Endless Shops & Dinning, Schools, Credit Valley Hospital & More! Situated on 8 Acres of Extensively Landscaped grounds & gardens. 17,000 sqft Amenity Building W/ Indoor Pool, steam rooms & Saunas, Fitness Club, Library / Study Retreat, & Rooftop Terrace W/ Bbqs. This is the Perfect Place to Live! **** EXTRAS **** 9' Smooth Ceiling, 7 1/2\" Wide Plank Laminate Flooring throughout, Porcelain Floor Tiles in Bathrooms, Stone countertops, kitchen island, large stainless Appliances, quartz window sill (id:24801)
Property Details
| MLS® Number | W11921702 |
| Property Type | Single Family |
| Community Name | Central Erin Mills |
| AmenitiesNearBy | Hospital, Park, Public Transit, Schools |
| CommunityFeatures | Pet Restrictions, Community Centre |
| Features | Balcony, Carpet Free |
| ParkingSpaceTotal | 1 |
| PoolType | Indoor Pool |
Building
| BathroomTotal | 2 |
| BedroomsAboveGround | 2 |
| BedroomsBelowGround | 1 |
| BedroomsTotal | 3 |
| Amenities | Security/concierge, Exercise Centre, Party Room, Visitor Parking, Storage - Locker |
| CoolingType | Central Air Conditioning |
| ExteriorFinish | Concrete |
| FlooringType | Laminate |
| HeatingFuel | Natural Gas |
| HeatingType | Forced Air |
| SizeInterior | 799.9932 - 898.9921 Sqft |
| Type | Apartment |
Parking
| Underground |
Land
| Acreage | No |
| LandAmenities | Hospital, Park, Public Transit, Schools |
Rooms
| Level | Type | Length | Width | Dimensions |
|---|---|---|---|---|
| Main Level | Dining Room | Measurements not available | ||
| Main Level | Kitchen | Measurements not available | ||
| Main Level | Primary Bedroom | Measurements not available | ||
| Main Level | Bedroom 2 | Measurements not available | ||
| Main Level | Den | Measurements not available | ||
| Main Level | Living Room | Measurements not available |
Interested?
Contact us for more information
Michael Ghaly
Salesperson






















