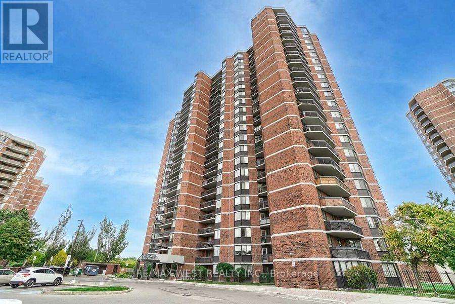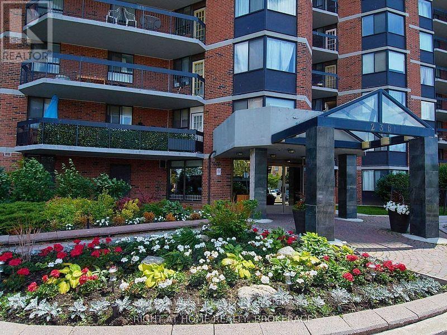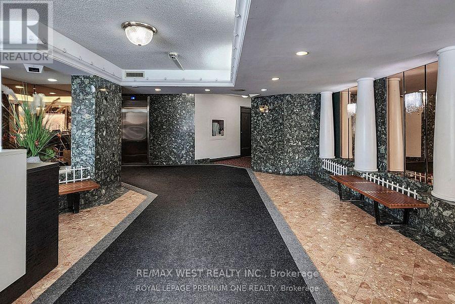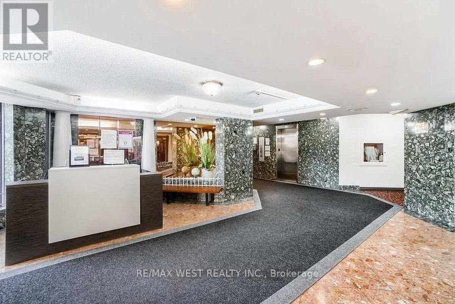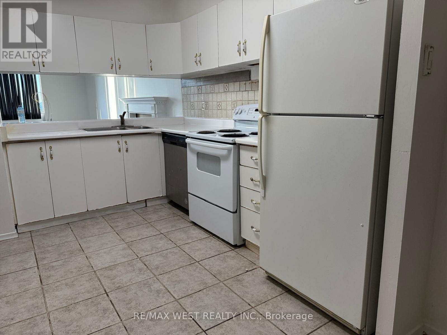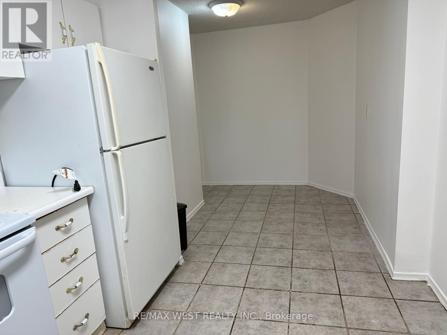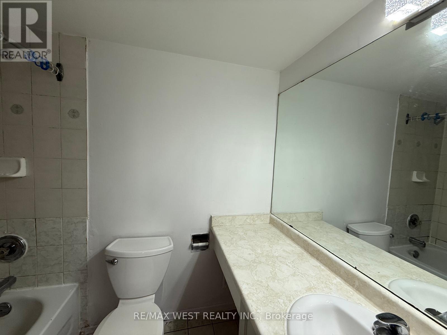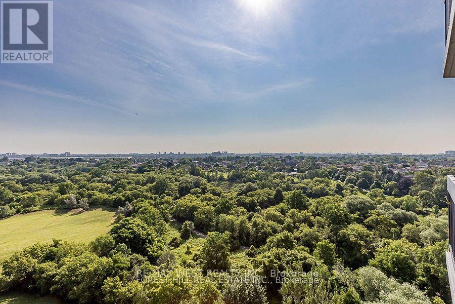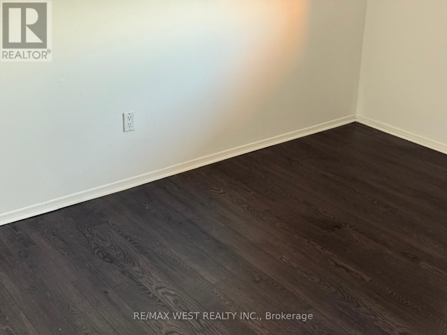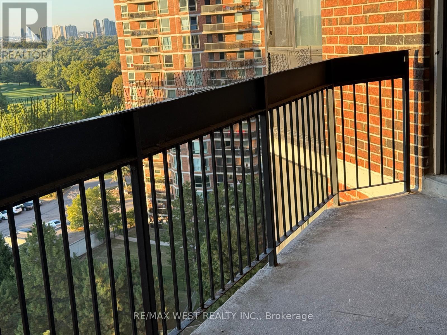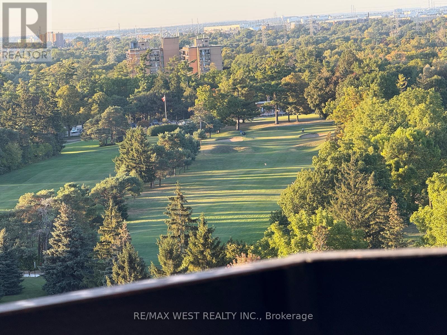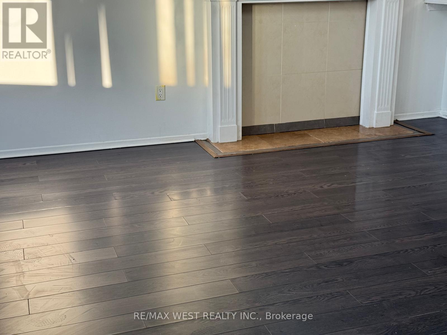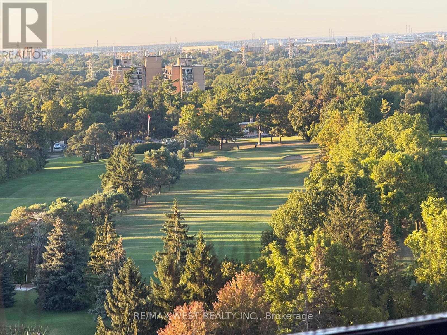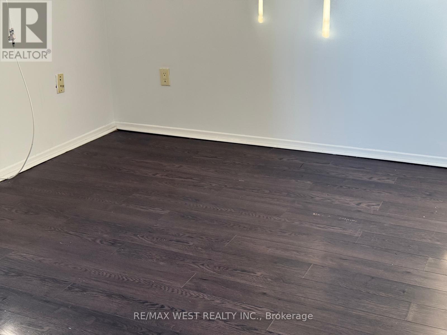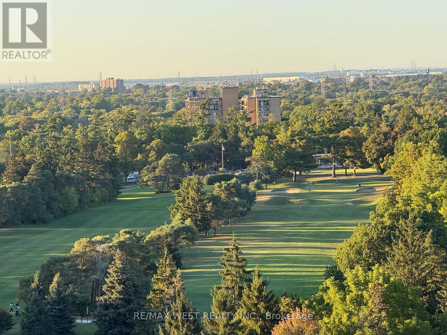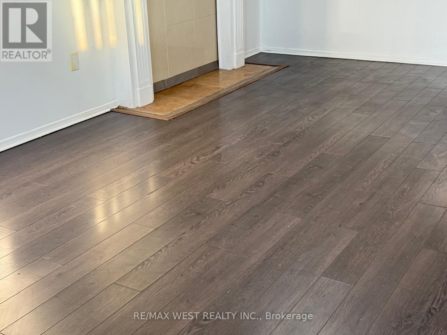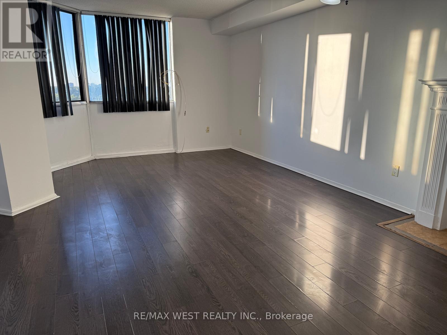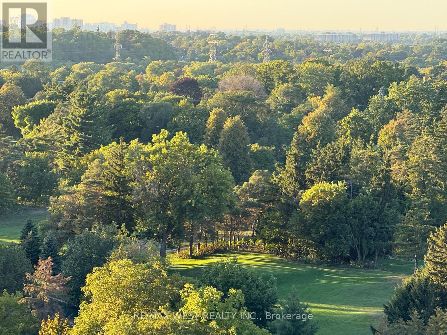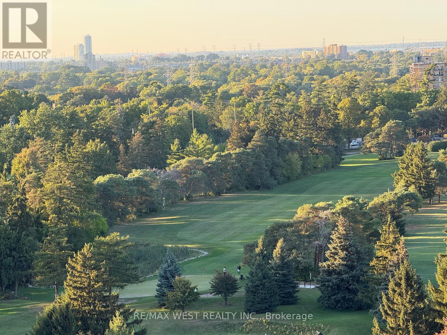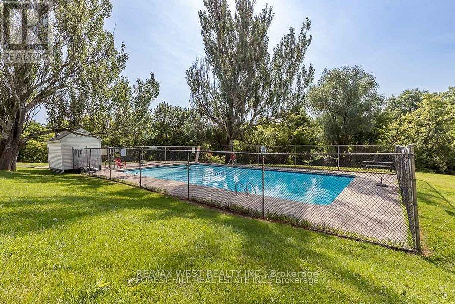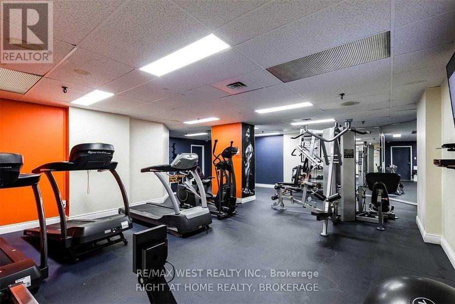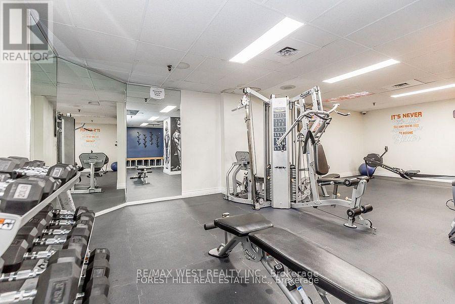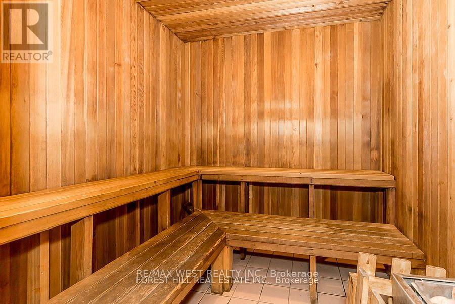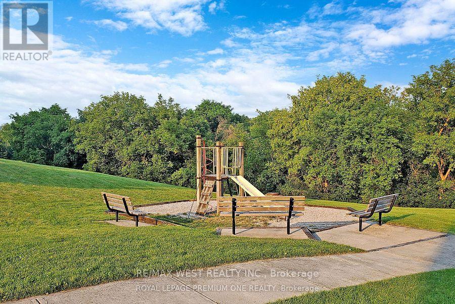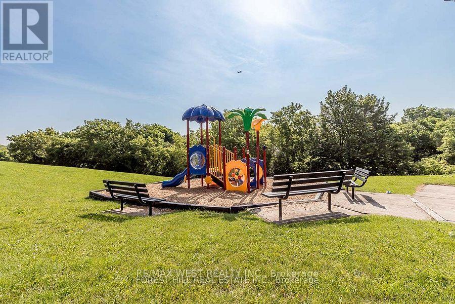1406 - 236 Albion Road Toronto, Ontario M9W 6A6
$2,400 Monthly
Discover the perfect balance of nature and city living. Nestled in a quiet community surrounded by fresh air and greenery, this residence offers a peaceful escape with the convenience of Toronto just minutes away. Enjoy nearby walking and biking trails, or spend a day golfing along the scenic Humber River. The apartments are bright and spacious, with thoughtfully designed layouts, large windows, and sweeping views. Step onto your oversized balcony and take in the surroundings. Amenities include a swimming pool, sauna, gym, party room, children's playground, and ample visitor parking. Location couldn't be better: only 2 minutes to Highway 401, with quick connections to 400, 427, and 410. Downtown Toronto is just 15-20 minutes away, and Pearson Airport is within easy reach. Everyday shopping is close at hand Costco, Superstore, Walmart, No Frills, Food Basics, Fresh Value, and more. Premier malls like Yorkdale and Vaughan Mills are only a short drive, public transit is right outside your door. Highlights: Ensuite laundry, central A/C, huge balcony, excellent amenities, and unbeatable value a rare find! (id:24801)
Property Details
| MLS® Number | W12415548 |
| Property Type | Single Family |
| Community Name | Elms-Old Rexdale |
| Community Features | Pet Restrictions |
| Features | Balcony, In Suite Laundry |
| Parking Space Total | 1 |
Building
| Bathroom Total | 1 |
| Bedrooms Above Ground | 2 |
| Bedrooms Total | 2 |
| Amenities | Fireplace(s) |
| Appliances | Dryer, Stove, Washer, Refrigerator |
| Cooling Type | Central Air Conditioning |
| Heating Fuel | Natural Gas |
| Heating Type | Forced Air |
| Size Interior | 1,000 - 1,199 Ft2 |
| Type | Apartment |
Parking
| Underground | |
| Garage |
Land
| Acreage | No |
Rooms
| Level | Type | Length | Width | Dimensions |
|---|---|---|---|---|
| Main Level | Living Room | 6.44 m | 3.66 m | 6.44 m x 3.66 m |
| Main Level | Dining Room | 6.44 m | 3.66 m | 6.44 m x 3.66 m |
| Main Level | Kitchen | 5.18 m | 2.59 m | 5.18 m x 2.59 m |
| Main Level | Primary Bedroom | 4.14 m | 3.2 m | 4.14 m x 3.2 m |
| Main Level | Bedroom 2 | 3.9 m | 3.1 m | 3.9 m x 3.1 m |
| Main Level | Laundry Room | 1.78 m | 1.7 m | 1.78 m x 1.7 m |
Contact Us
Contact us for more information
Stephanie Haxhillari
Broker
www.sellandbuysmart.com/
www.facebook.com/teuta.haxhillari
www.linkedin.com/pub/stephanie-haxhillari/21/1a2/408
96 Rexdale Blvd.
Toronto, Ontario M9W 1N7
(416) 745-2300
(416) 745-1952
www.remaxwest.com/
Tea Haxhillari
Broker
(647) 296-1557
96 Rexdale Blvd.
Toronto, Ontario M9W 1N7
(416) 745-2300
(416) 745-1952
www.remaxwest.com/


