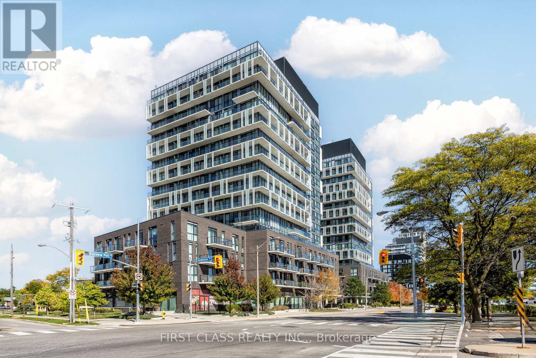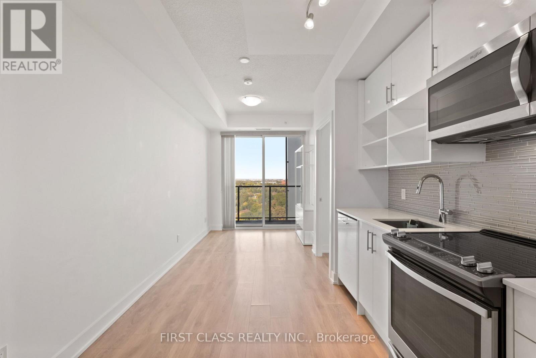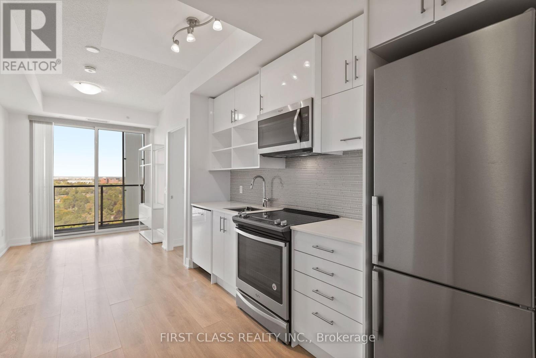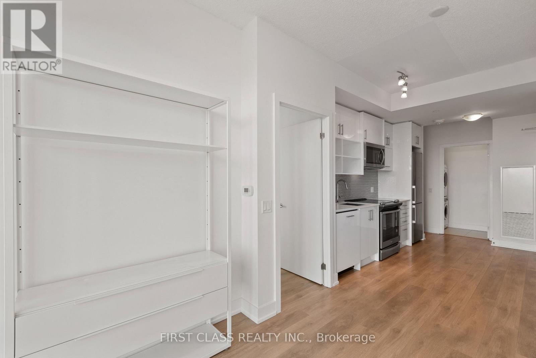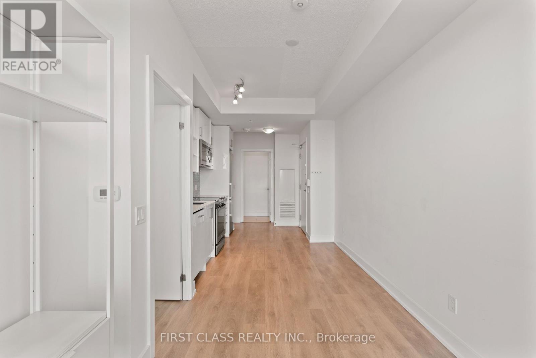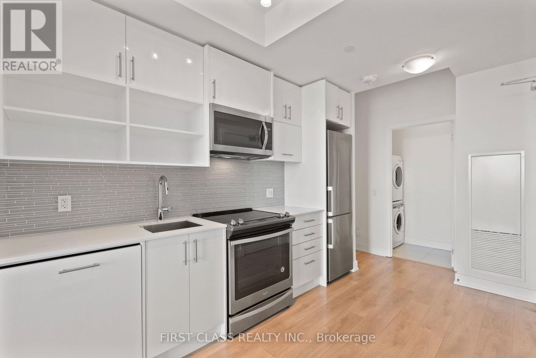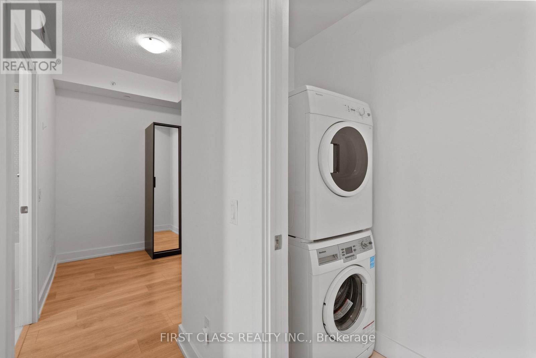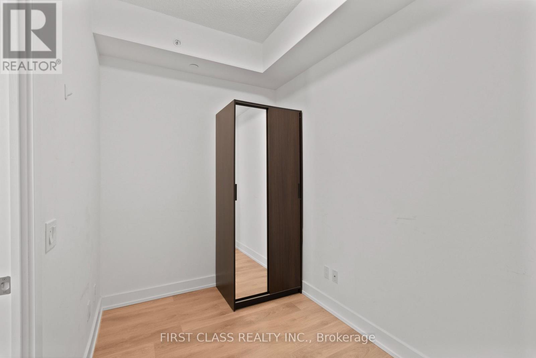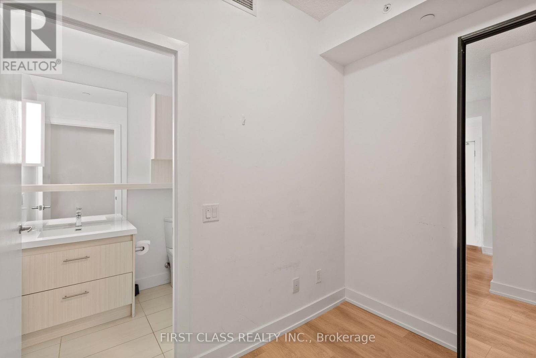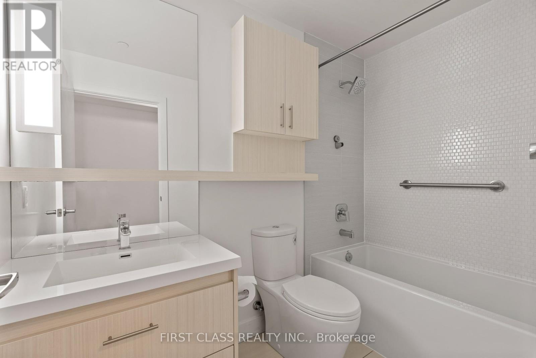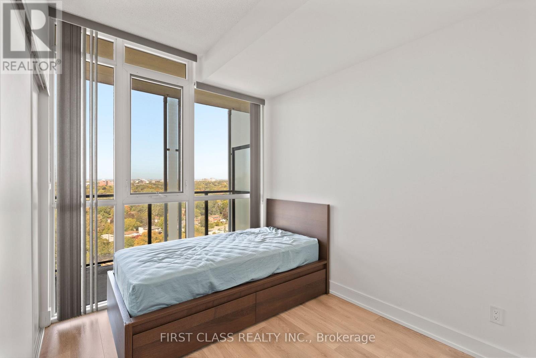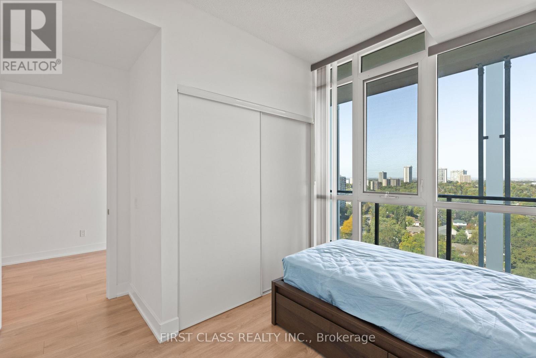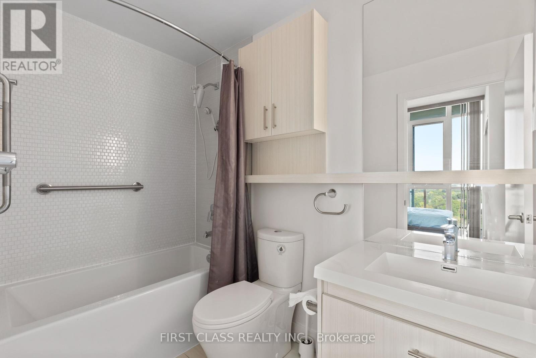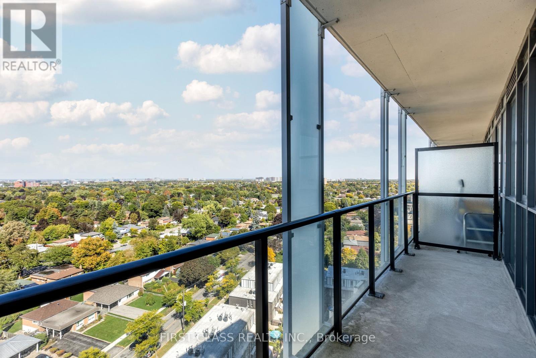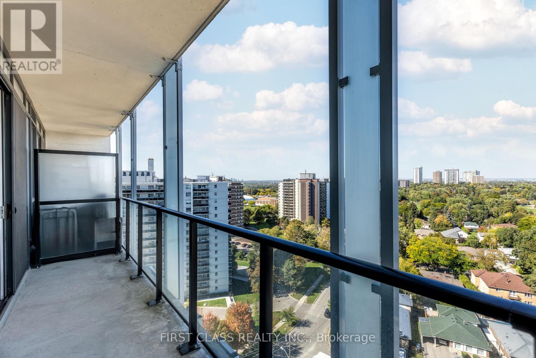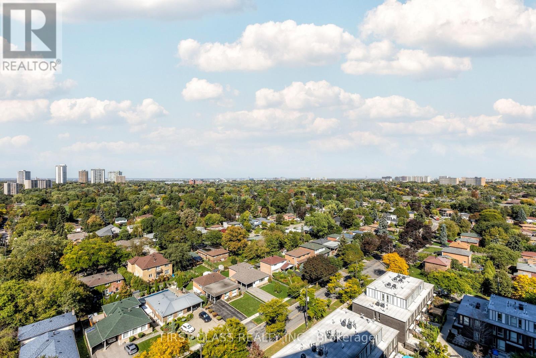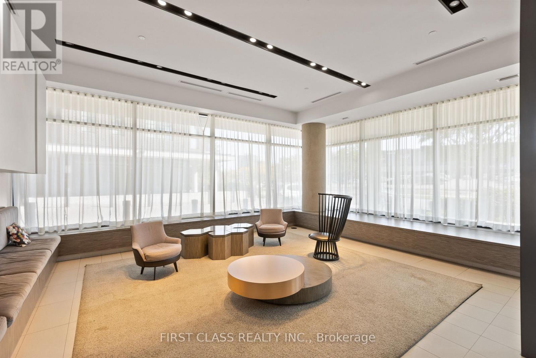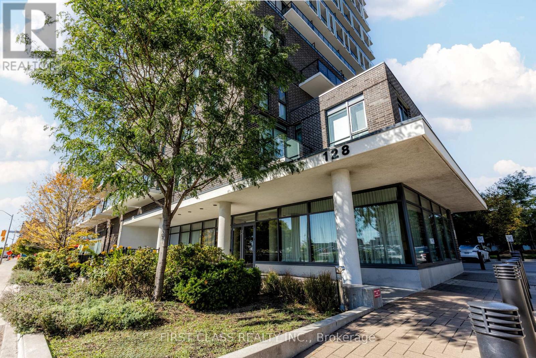1406 - 128 Fairview Mall Drive Toronto, Ontario M2J 0E8
2 Bedroom
2 Bathroom
500 - 599 ft2
Central Air Conditioning
Forced Air
$498,000Maintenance, Heat, Water, Common Area Maintenance, Insurance
$608.77 Monthly
Maintenance, Heat, Water, Common Area Maintenance, Insurance
$608.77 MonthlyBright & spacious 1+1 bedroom condo at 128 Fairview Mall Dr with 2 full washrooms, 1 parking & 1 locker. High floor with unobstructed views, 9 ft ceilings, floor-to-ceiling windows, and a functional layout. Modern kitchen with quartz countertops & stainless steel appliances. Large primary bedroom with closet & ensuite. Practical den can be used as office or 2nd bedroom. Steps to Fairview Mall, Don Mills Subway, T&T, LCBO, library, schools & parks. Easy access to HWY 401 & 404. (id:24801)
Property Details
| MLS® Number | C12437041 |
| Property Type | Single Family |
| Community Name | Don Valley Village |
| Community Features | Pets Allowed With Restrictions |
| Features | Elevator, Balcony |
| Parking Space Total | 1 |
Building
| Bathroom Total | 2 |
| Bedrooms Above Ground | 1 |
| Bedrooms Below Ground | 1 |
| Bedrooms Total | 2 |
| Amenities | Exercise Centre, Security/concierge, Party Room, Storage - Locker |
| Appliances | Dryer, Washer, Window Coverings |
| Basement Type | None |
| Cooling Type | Central Air Conditioning |
| Exterior Finish | Concrete |
| Flooring Type | Laminate |
| Heating Fuel | Natural Gas |
| Heating Type | Forced Air |
| Size Interior | 500 - 599 Ft2 |
| Type | Apartment |
Parking
| Underground | |
| Garage |
Land
| Acreage | No |
| Zoning Description | Residential |
Rooms
| Level | Type | Length | Width | Dimensions |
|---|---|---|---|---|
| Flat | Living Room | 5.52 m | 2.4 m | 5.52 m x 2.4 m |
| Flat | Dining Room | 3.07 m | 2.45 m | 3.07 m x 2.45 m |
| Flat | Kitchen | 5.5 m | 2.45 m | 5.5 m x 2.45 m |
| Flat | Primary Bedroom | 3.2 m | 2.5 m | 3.2 m x 2.5 m |
| Flat | Den | 2.5 m | 1.8 m | 2.5 m x 1.8 m |
Contact Us
Contact us for more information
Sharon Zhu
Salesperson
www.linkedin.com/in/sharon-zhu-a29195234/?originalSubdomain=ca
First Class Realty Inc.
7481 Woodbine Ave #203
Markham, Ontario L3R 2W1
7481 Woodbine Ave #203
Markham, Ontario L3R 2W1
(905) 604-1010
(905) 604-1111
www.firstclassrealty.ca/


