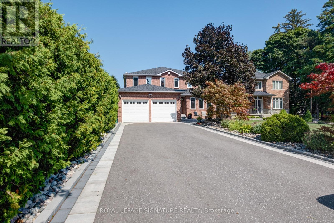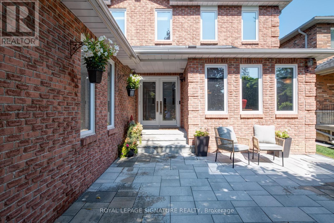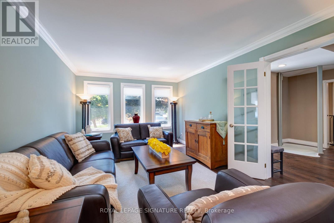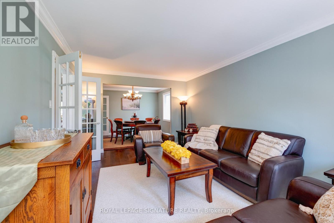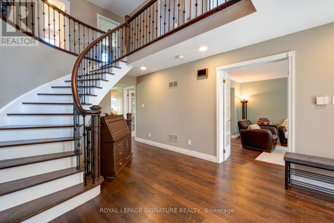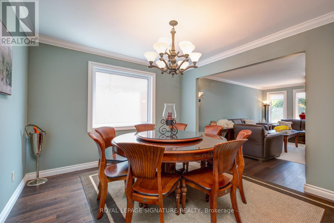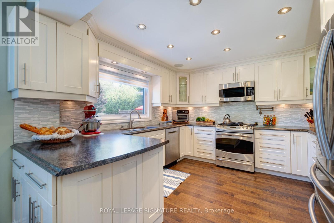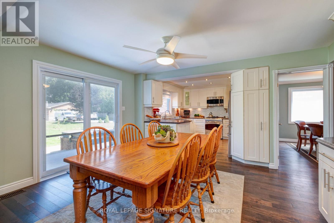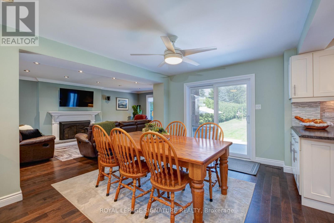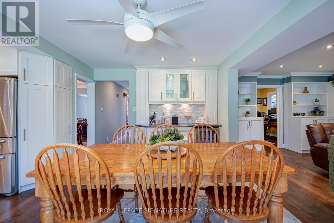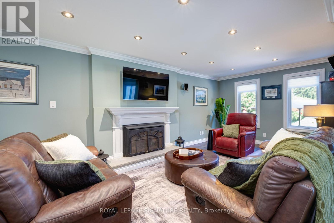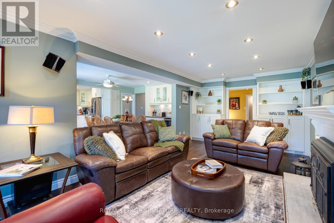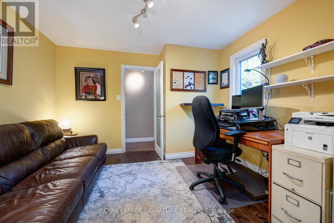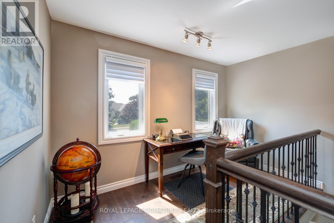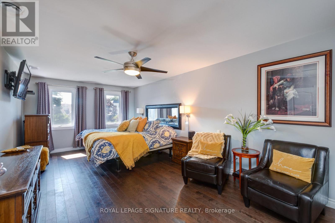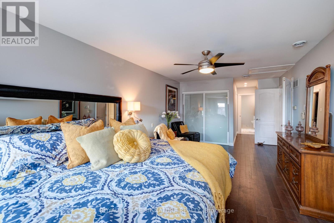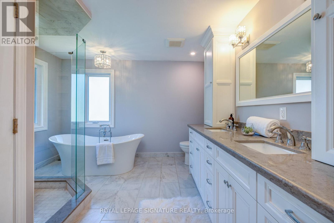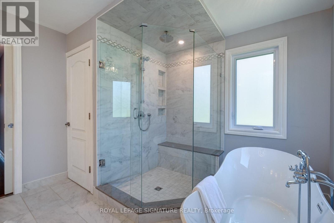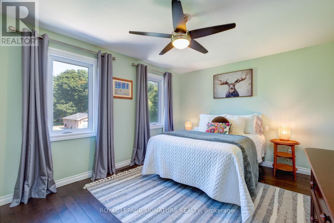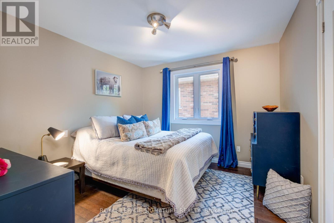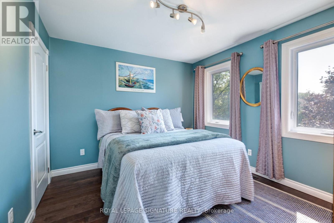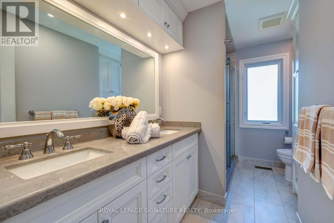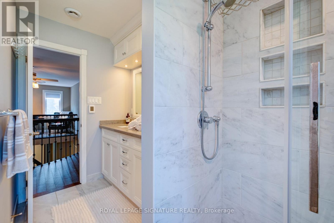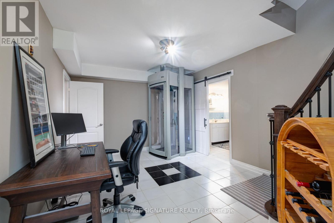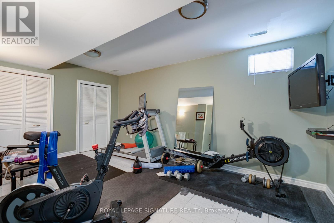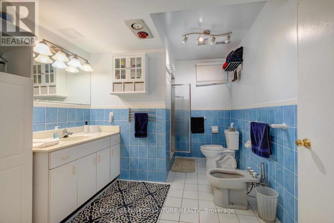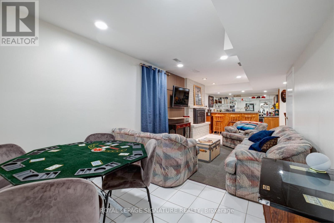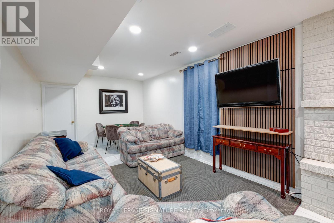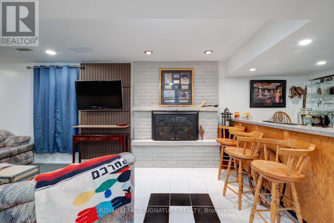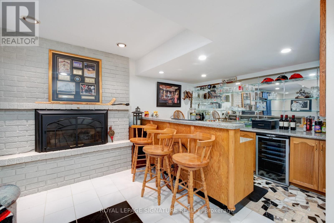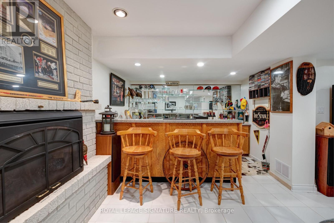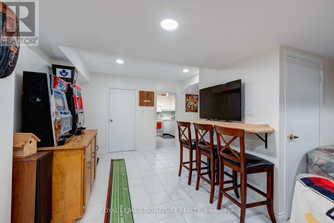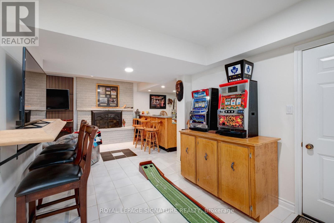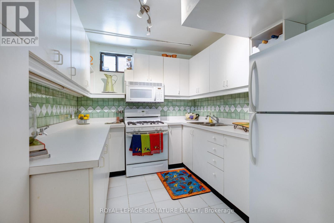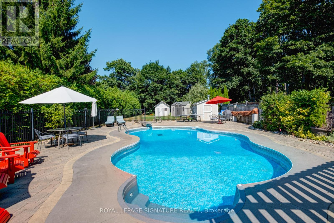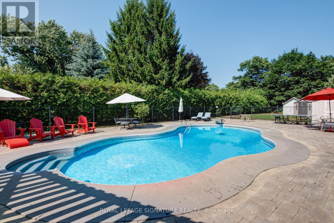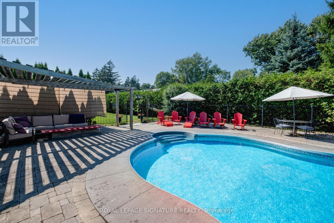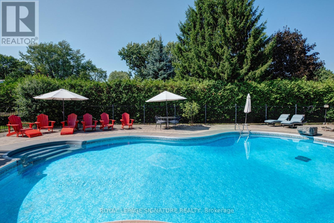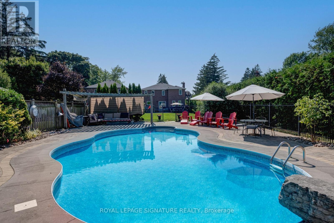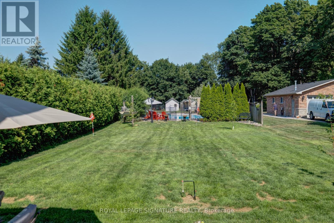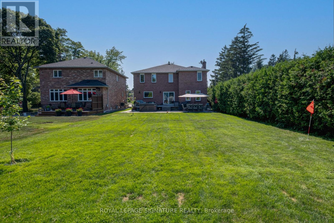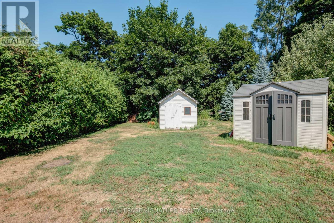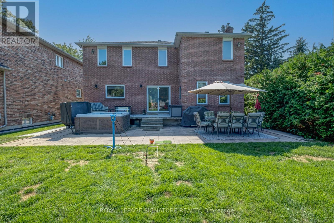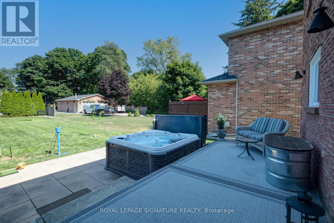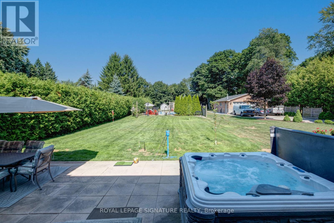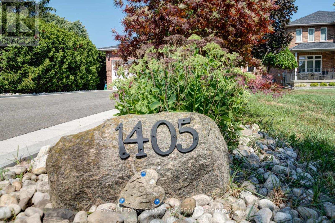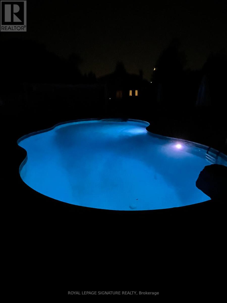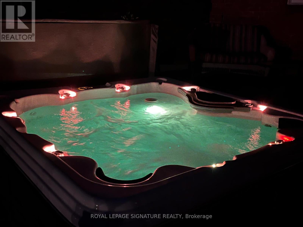1405 Rougemount Drive Pickering, Ontario L1V 1N2
$1,999,999
Welcome to one of Pickering's most exclusive streets, lined with multi-million dollar homes. This elegant 4+1 bedroom, 4 bathroom home sits on an extraordinary 51 x 402 ft lot, offering unmatched space and luxury. Featuring hardwood floors throughout, crown mouldings, and pot lighting, this home is designed for modern living. The finished basement includes in-law suite potential with a second kitchen, wet bar (with 2 kegs), extra bedroom, gas fireplace and a 2nd laundry room-perfect for multi-generational living. Recent updates incl: Newer windows & doors (approx 2020), Shingles (approx 2020), 2 Furnaces & CACs (approx 2023 and 2024), Renovated 5pc primary ensuite w/heated floors, Renovated 3pc main bathroom w/heated floors, Newer Pool Pump (2025), Hunter Douglas remote blinds (2024), Elevator (approx 2022), 2nd level add'l laundry off Primary ensuite, R/I Wire for Invisible Pet Fence, R/I Sprinkler System. Enjoy resort-style amenities: a heated, chemical-free inground pool, hot tub, gas firepit, 2 Gas BBQ lines and beautifully landscaped grounds. Safety and convenience are top priorities with a separate pool fence. Driveway has new pavers with lighting and parking for 8 cars!! This executive home also features a main floor home office and direct access to the garage. ***$55,000 elevator was recently installed and could easily be removed. Elevator company might be interested in purchasing as it is only 3 years old (approx)*** Seller is also willing to remove and reinstall the closet! (id:24801)
Property Details
| MLS® Number | E12350740 |
| Property Type | Single Family |
| Community Name | Rougemount |
| Features | Carpet Free |
| Parking Space Total | 10 |
| Pool Type | Inground Pool |
Building
| Bathroom Total | 4 |
| Bedrooms Above Ground | 4 |
| Bedrooms Below Ground | 1 |
| Bedrooms Total | 5 |
| Appliances | Garage Door Opener Remote(s), Central Vacuum, Garburator, Water Heater, Blinds, Dishwasher, Dryer, Garage Door Opener, Microwave, Stove, Washer, Window Coverings, Wine Fridge, Refrigerator |
| Basement Development | Finished |
| Basement Type | N/a (finished) |
| Construction Style Attachment | Detached |
| Cooling Type | Central Air Conditioning |
| Exterior Finish | Brick |
| Fireplace Present | Yes |
| Fireplace Total | 2 |
| Flooring Type | Hardwood, Ceramic |
| Foundation Type | Poured Concrete |
| Half Bath Total | 1 |
| Heating Fuel | Natural Gas |
| Heating Type | Forced Air |
| Stories Total | 2 |
| Size Interior | 2,500 - 3,000 Ft2 |
| Type | House |
| Utility Water | Municipal Water |
Parking
| Attached Garage | |
| Garage |
Land
| Acreage | No |
| Sewer | Sanitary Sewer |
| Size Depth | 402 Ft ,3 In |
| Size Frontage | 51 Ft ,1 In |
| Size Irregular | 51.1 X 402.3 Ft |
| Size Total Text | 51.1 X 402.3 Ft |
Rooms
| Level | Type | Length | Width | Dimensions |
|---|---|---|---|---|
| Second Level | Primary Bedroom | 6.12 m | 3.56 m | 6.12 m x 3.56 m |
| Second Level | Bedroom 2 | 4.57 m | 3.44 m | 4.57 m x 3.44 m |
| Second Level | Bedroom 3 | 3.07 m | 3.23 m | 3.07 m x 3.23 m |
| Second Level | Bedroom 4 | 3.08 m | 3.13 m | 3.08 m x 3.13 m |
| Basement | Recreational, Games Room | 9.48 m | 3.32 m | 9.48 m x 3.32 m |
| Basement | Exercise Room | 5.33 m | 3.32 m | 5.33 m x 3.32 m |
| Basement | Kitchen | 3.32 m | 2.59 m | 3.32 m x 2.59 m |
| Main Level | Living Room | 5.51 m | 3.41 m | 5.51 m x 3.41 m |
| Main Level | Dining Room | 3.41 m | 3.07 m | 3.41 m x 3.07 m |
| Main Level | Kitchen | 3.65 m | 3.38 m | 3.65 m x 3.38 m |
| Main Level | Eating Area | 4.29 m | 3.1 m | 4.29 m x 3.1 m |
| Main Level | Family Room | 7.25 m | 3.38 m | 7.25 m x 3.38 m |
| Main Level | Office | 3.59 m | 2.47 m | 3.59 m x 2.47 m |
https://www.realtor.ca/real-estate/28746532/1405-rougemount-drive-pickering-rougemount-rougemount
Contact Us
Contact us for more information
Louise Anne Sabino
Broker
(416) 574-3333
www.louisesabino.com/
www.facebook.com/LouiseSabinoRealEstate
www.linkedin.com/profile/public-profile-settings?trk=prof-edit-edit-public_profile
8 Sampson Mews Suite 201 The Shops At Don Mills
Toronto, Ontario M3C 0H5
(416) 443-0300
(416) 443-8619


