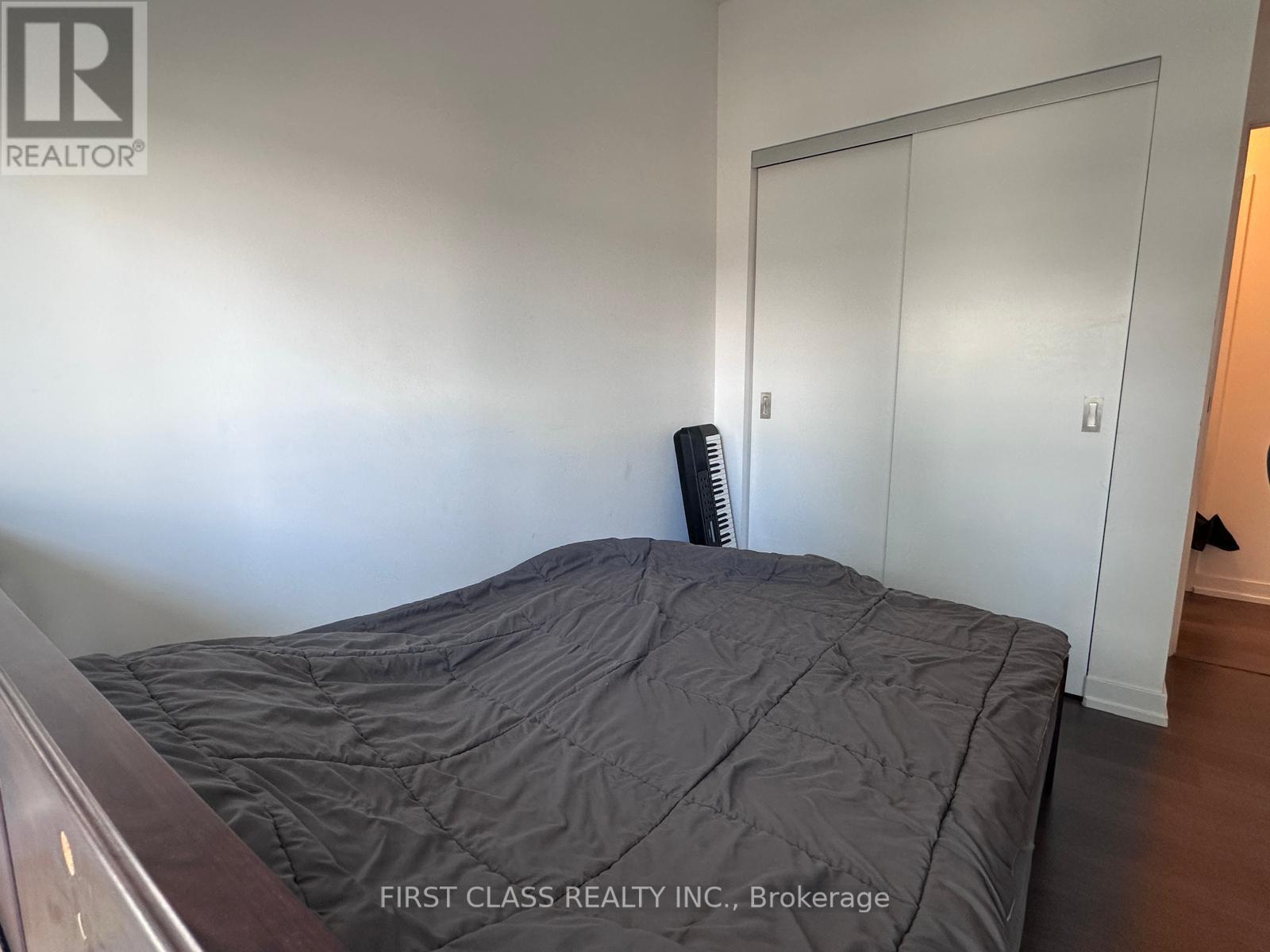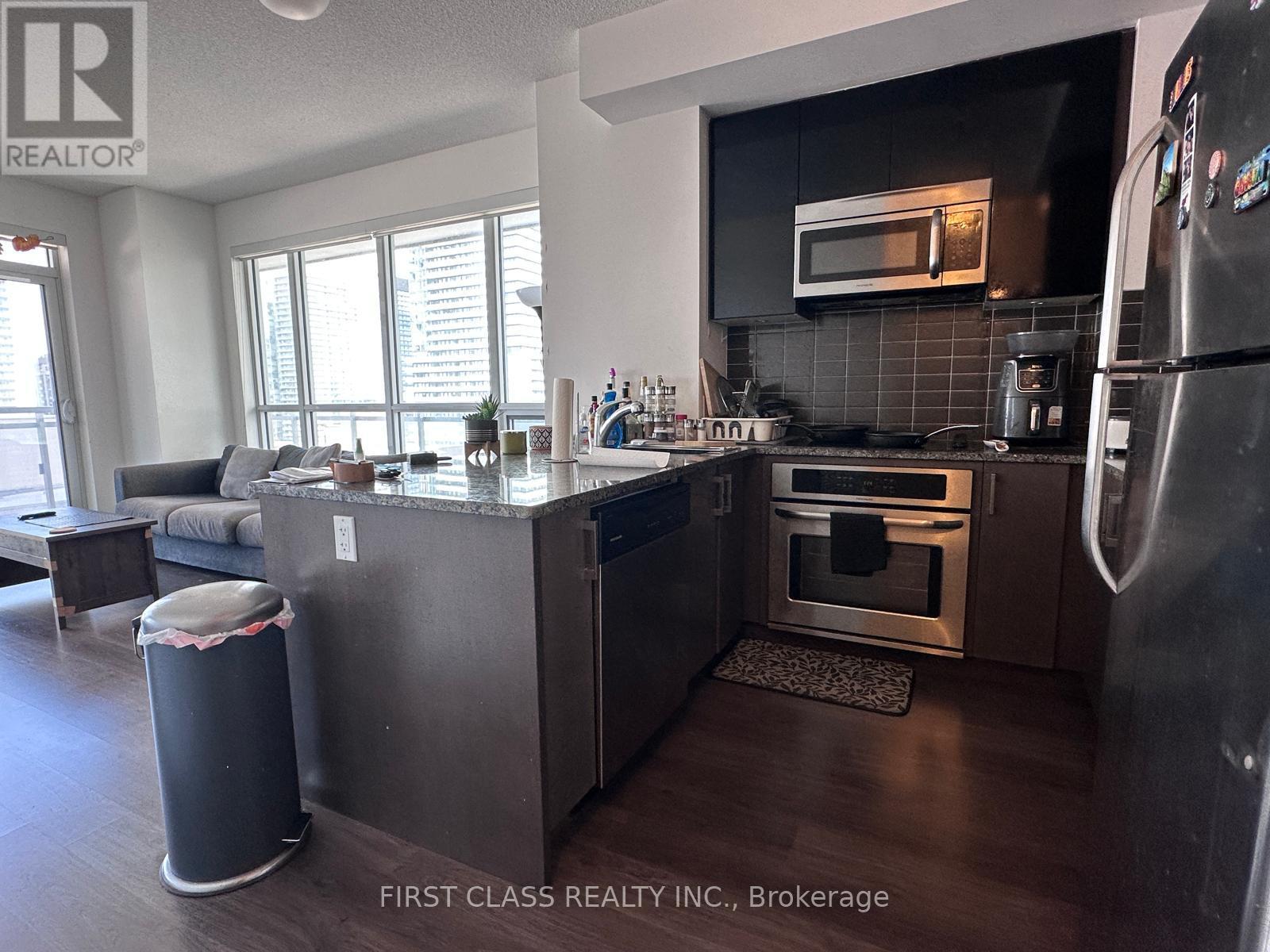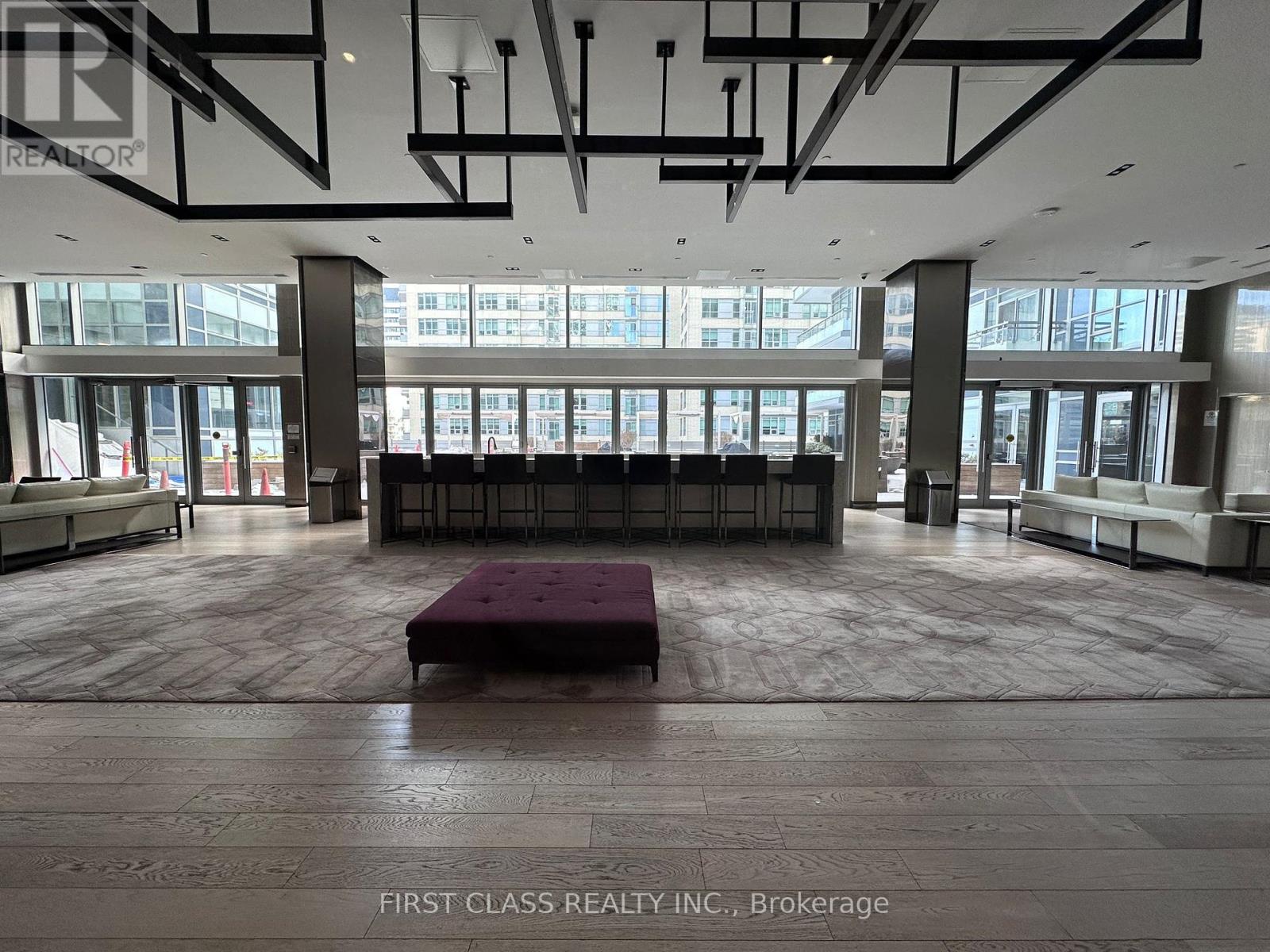1405 - 89 Dunfield Avenue Toronto, Ontario M4S 0A4
$2,950 Monthly
Welcome to This Modern 2-Bedroom, 2-Bathroom Condo Just Minutes From Yonge & Eglinton Subway Station! This Stunning Unit Features a Functional Layout, Split Bedrooms, Floor-to-Ceiling Windows, and Ample Natural Light, Creating a Bright and Inviting Space. Enjoy Breathtaking City Views From The Huge Wrap-Around Balcony, Perfect For Relaxing or Entertaining.With 9 ft Ceilings, This Condo Feels Open and Airy. Plus, Youll Have Loblaws and LCBO Right Downstairs For Ultimate Convenience. Surrounded By Top Restaurants, Cafs, Shops, and a Movie Theatre, This Prime Location Offers Everything You Need Uust Steps Away. Dont Miss Out on This Incredible Rental Opportunity! (id:24801)
Property Details
| MLS® Number | C11963896 |
| Property Type | Single Family |
| Neigbourhood | Yonge & Eglinton |
| Community Name | Mount Pleasant West |
| Community Features | Pet Restrictions |
| Features | Balcony, Carpet Free |
| View Type | City View |
Building
| Bathroom Total | 2 |
| Bedrooms Above Ground | 2 |
| Bedrooms Total | 2 |
| Amenities | Security/concierge, Exercise Centre, Party Room, Sauna |
| Appliances | Dishwasher, Dryer, Microwave, Range, Refrigerator, Stove, Washer |
| Cooling Type | Central Air Conditioning |
| Exterior Finish | Concrete |
| Flooring Type | Laminate |
| Heating Fuel | Natural Gas |
| Heating Type | Forced Air |
| Size Interior | 700 - 799 Ft2 |
| Type | Apartment |
Land
| Acreage | No |
Rooms
| Level | Type | Length | Width | Dimensions |
|---|---|---|---|---|
| Flat | Living Room | 4.93 m | 3.16 m | 4.93 m x 3.16 m |
| Flat | Dining Room | 4.93 m | 3.16 m | 4.93 m x 3.16 m |
| Flat | Kitchen | 2.75 m | 2.25 m | 2.75 m x 2.25 m |
| Flat | Primary Bedroom | 3.05 m | 3.16 m | 3.05 m x 3.16 m |
| Flat | Bedroom 2 | 2.7 m | 2.74 m | 2.7 m x 2.74 m |
Contact Us
Contact us for more information
Jocelyn Wu
Salesperson
7481 Woodbine Ave #203
Markham, Ontario L3R 2W1
(905) 604-1010
(905) 604-1111
www.firstclassrealty.ca/



































