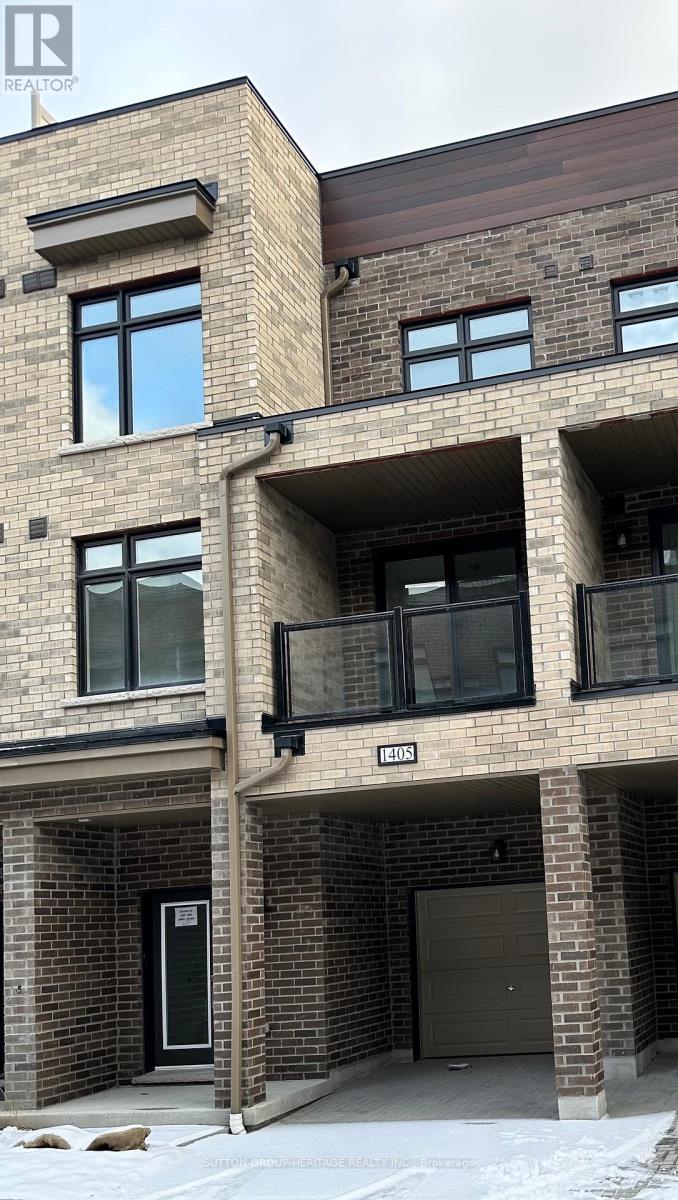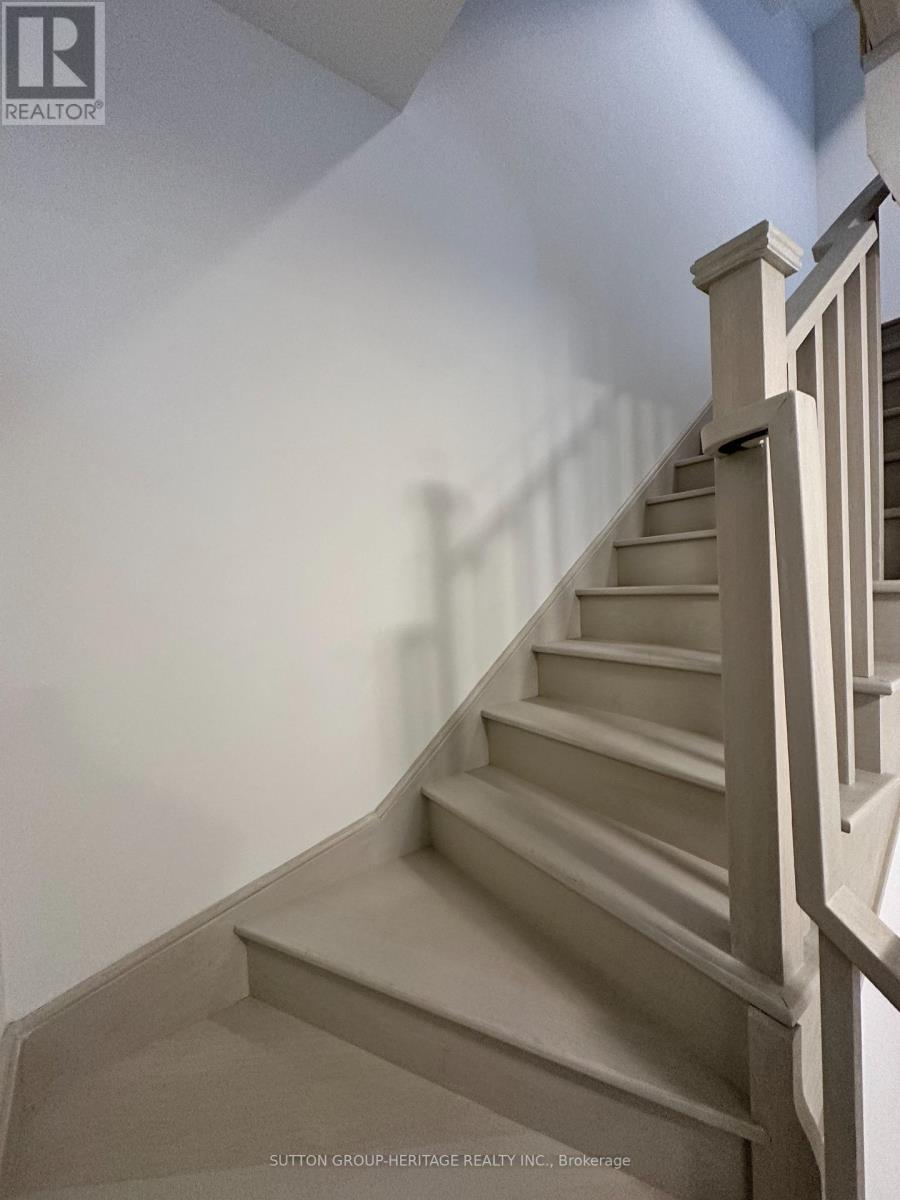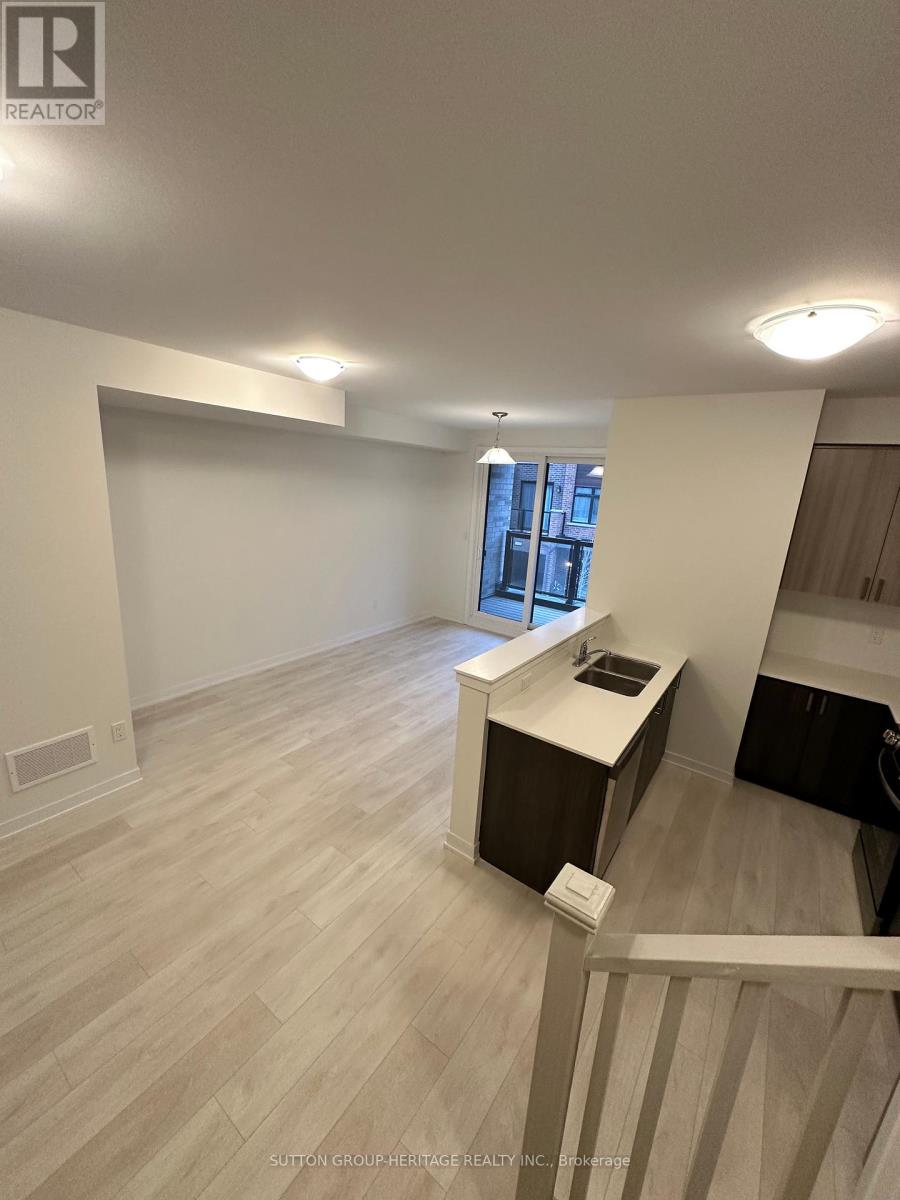1405 - 1865 Pickering Parkway Pickering, Ontario L1V 0H2
$3,200 Monthly
Brand new three bedroom townhome for lease. Luxury vinyl plank flooring throughout. Open concept main floor with stainless steel appliances, two piece bath, walk out to large balcony. Den/bedroom conveniently located on this level. Third floor offers a full 4 piece bathroom, laundry, two more bedrooms including the primary suite boasting a full 4 piece en-suite and large closet. Small finished space could be used as a reading nook or storage space. Attached single car garage and private single driveway. Close to all amenities, shopping, restaurant, banks, library, town hall, casino, 401, GO train and much more! **** EXTRAS **** Free Rogers internet until January 2026, energy efficient tankless water heater (id:24801)
Property Details
| MLS® Number | E11934063 |
| Property Type | Single Family |
| Community Name | Village East |
| Amenities Near By | Hospital, Park, Public Transit, Schools |
| Community Features | Pet Restrictions |
| Features | Balcony |
| Parking Space Total | 1 |
Building
| Bathroom Total | 3 |
| Bedrooms Above Ground | 3 |
| Bedrooms Total | 3 |
| Amenities | Visitor Parking |
| Cooling Type | Central Air Conditioning |
| Exterior Finish | Brick, Concrete |
| Flooring Type | Hardwood, Carpeted |
| Half Bath Total | 1 |
| Heating Fuel | Natural Gas |
| Heating Type | Forced Air |
| Stories Total | 3 |
| Size Interior | 1,200 - 1,399 Ft2 |
| Type | Row / Townhouse |
Parking
| Garage |
Land
| Acreage | No |
| Land Amenities | Hospital, Park, Public Transit, Schools |
Rooms
| Level | Type | Length | Width | Dimensions |
|---|---|---|---|---|
| Third Level | Bedroom 2 | 0.75 m | 0.75 m | 0.75 m x 0.75 m |
| Third Level | Bedroom 3 | 1.17 m | 0.87 m | 1.17 m x 0.87 m |
| Main Level | Living Room | 1.47 m | 0.92 m | 1.47 m x 0.92 m |
| Main Level | Dining Room | 1.47 m | 0.92 m | 1.47 m x 0.92 m |
| Main Level | Kitchen | 1.03 m | 0.79 m | 1.03 m x 0.79 m |
| Main Level | Bedroom | 0.87 m | 0.77 m | 0.87 m x 0.77 m |
| Ground Level | Other | 2.79 m | 2.49 m | 2.79 m x 2.49 m |
Contact Us
Contact us for more information
Julie Sumner
Salesperson
300 Clements Road West
Ajax, Ontario L1S 3C6
(905) 619-9500
(905) 619-3334






















