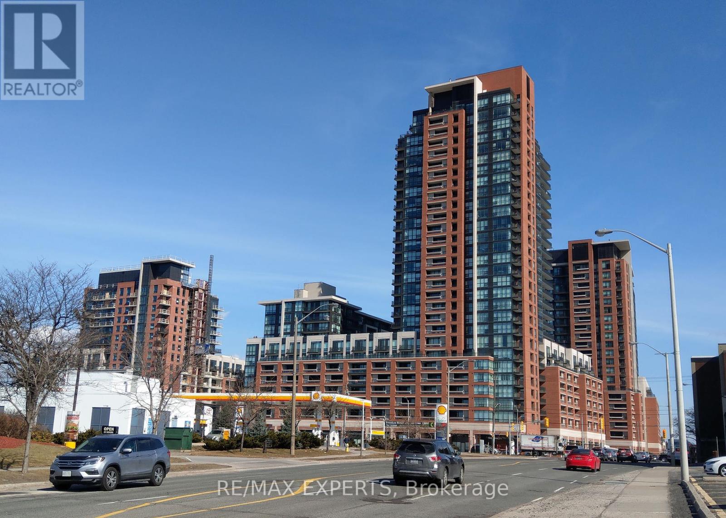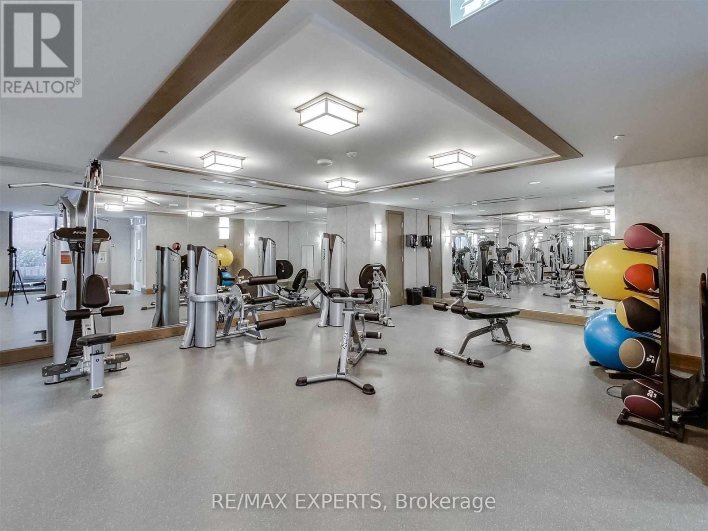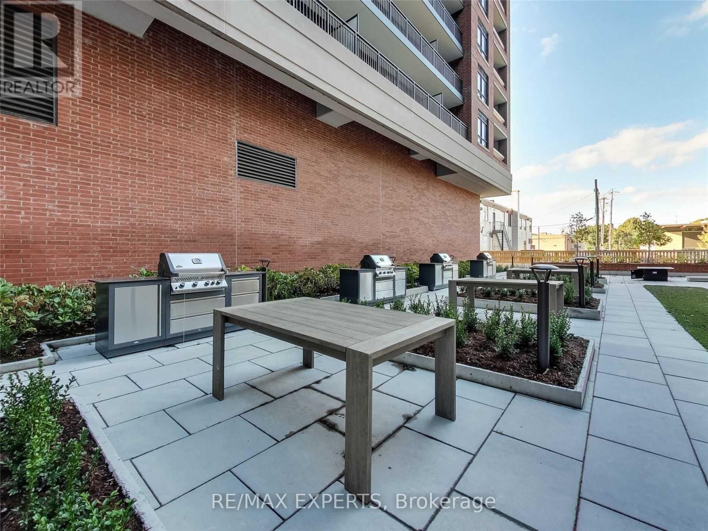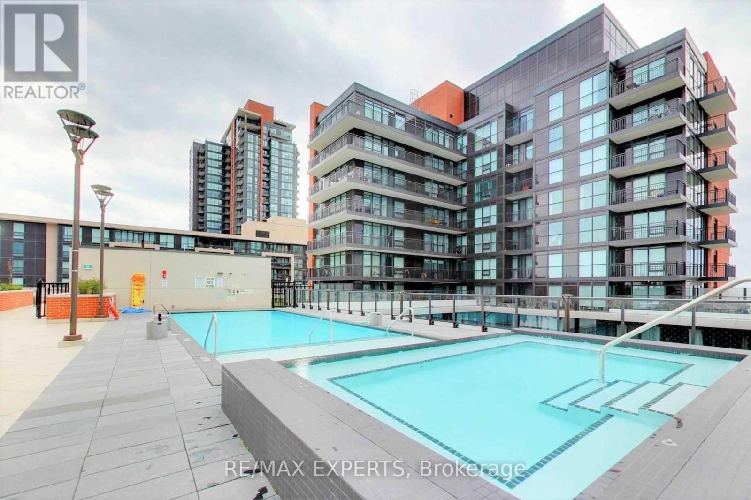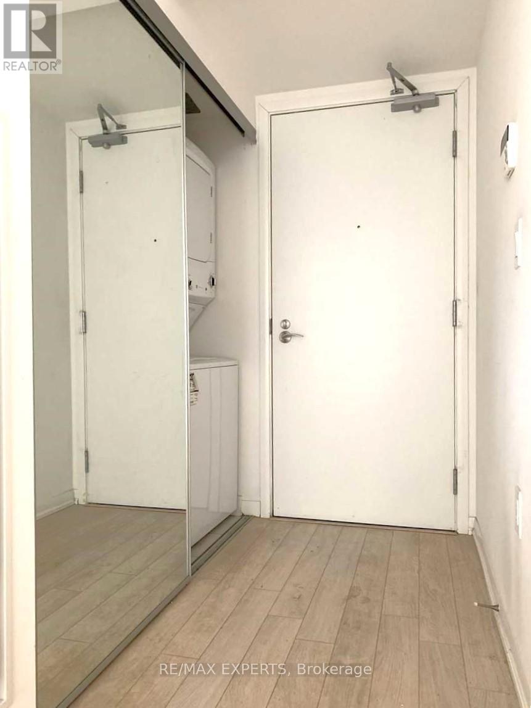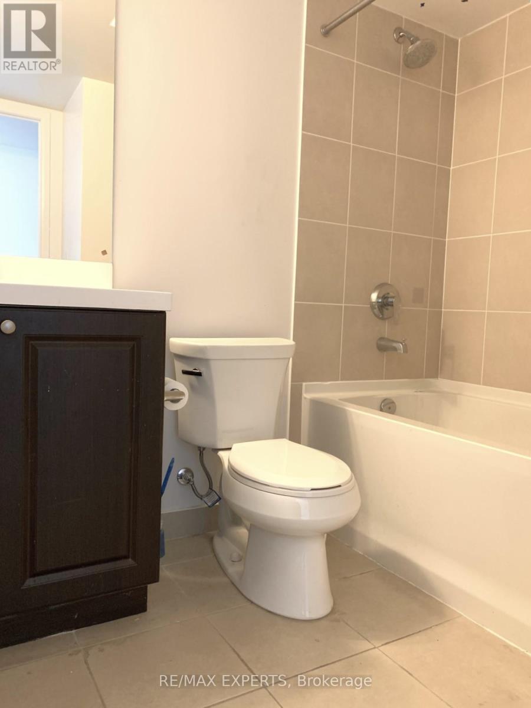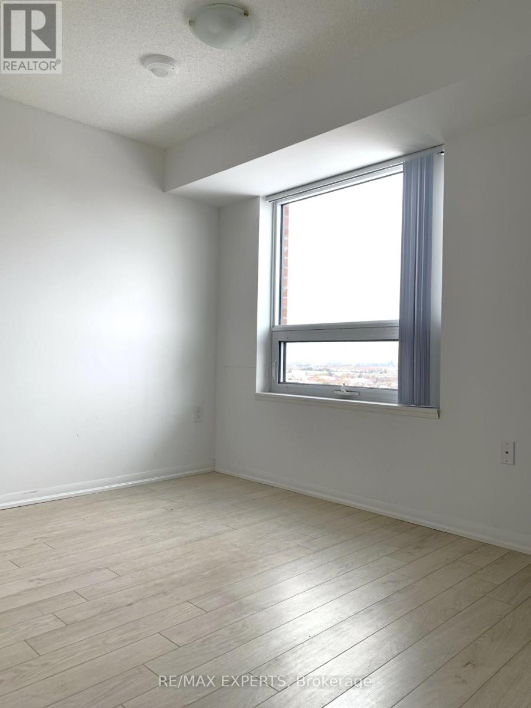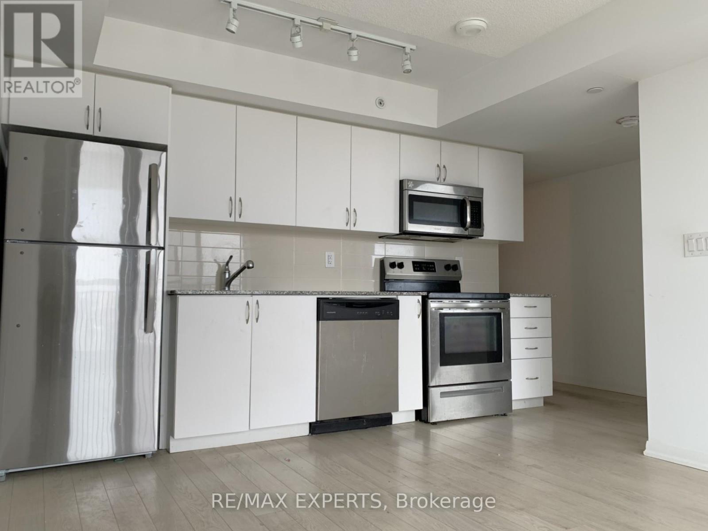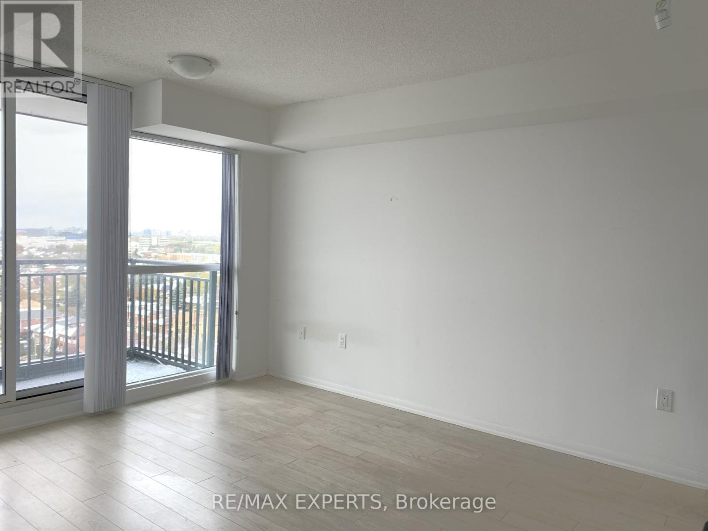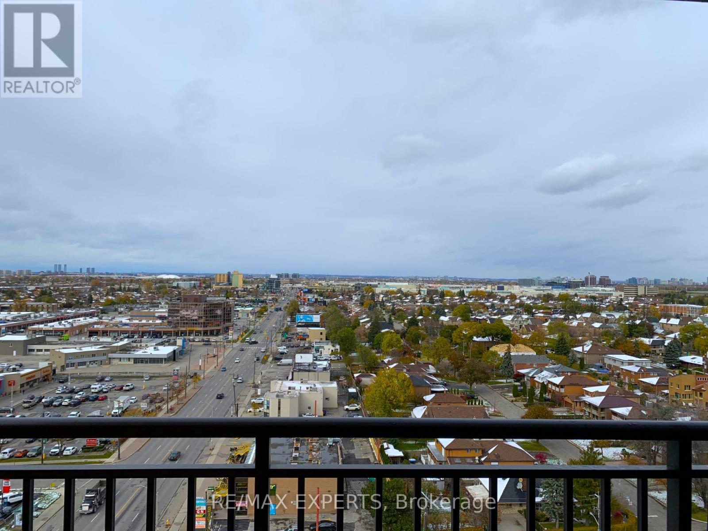1404 - 3091 Dufferin Street Toronto, Ontario M6A 0C4
1 Bedroom
1 Bathroom
0 - 499 ft2
Fireplace
Indoor Pool
Central Air Conditioning
Forced Air
$2,050 Monthly
Welcome To Treviso 3. Immaculate Bright Well Kept Suite Overlooking Spectacular North Views! Floor To Ceiling Windows, Laminate Floors Throughout, Modern Kitchen, Granite Counter Top, Ceramic Backsplash & Stainless Steel Appliances. 24 Hr Conceirge W/ 5 Star Amenities Incl Rooftop Outdoor Pool W/ Hot Tub, Communal Bbq's And Gym. Walking Distance To Lawrence Subway, Yorkdale Mall, Public Transport, Park, Schools, Highway 401/400 & Much More! (id:24801)
Property Details
| MLS® Number | W12441828 |
| Property Type | Single Family |
| Community Name | Yorkdale-Glen Park |
| Amenities Near By | Park, Place Of Worship, Public Transit, Schools |
| Community Features | Pet Restrictions, Community Centre |
| Features | Balcony |
| Parking Space Total | 1 |
| Pool Type | Indoor Pool |
Building
| Bathroom Total | 1 |
| Bedrooms Above Ground | 1 |
| Bedrooms Total | 1 |
| Age | 6 To 10 Years |
| Amenities | Security/concierge, Recreation Centre, Exercise Centre, Party Room, Visitor Parking, Storage - Locker |
| Cooling Type | Central Air Conditioning |
| Exterior Finish | Brick, Concrete |
| Fireplace Present | Yes |
| Flooring Type | Laminate |
| Heating Type | Forced Air |
| Size Interior | 0 - 499 Ft2 |
| Type | Apartment |
Parking
| Underground | |
| Garage |
Land
| Acreage | No |
| Land Amenities | Park, Place Of Worship, Public Transit, Schools |
Rooms
| Level | Type | Length | Width | Dimensions |
|---|---|---|---|---|
| Main Level | Living Room | 4.01 m | 3.22 m | 4.01 m x 3.22 m |
| Main Level | Dining Room | 4.01 m | 3.22 m | 4.01 m x 3.22 m |
| Main Level | Kitchen | 4.01 m | 3.22 m | 4.01 m x 3.22 m |
| Main Level | Primary Bedroom | 3.02 m | 2.53 m | 3.02 m x 2.53 m |
Contact Us
Contact us for more information
Mike Squadrilla
Broker of Record
RE/MAX Experts
277 Cityview Blvd Unit 16
Vaughan, Ontario L4H 5A4
277 Cityview Blvd Unit 16
Vaughan, Ontario L4H 5A4
(905) 499-8800
www.remaxexperts.ca/


