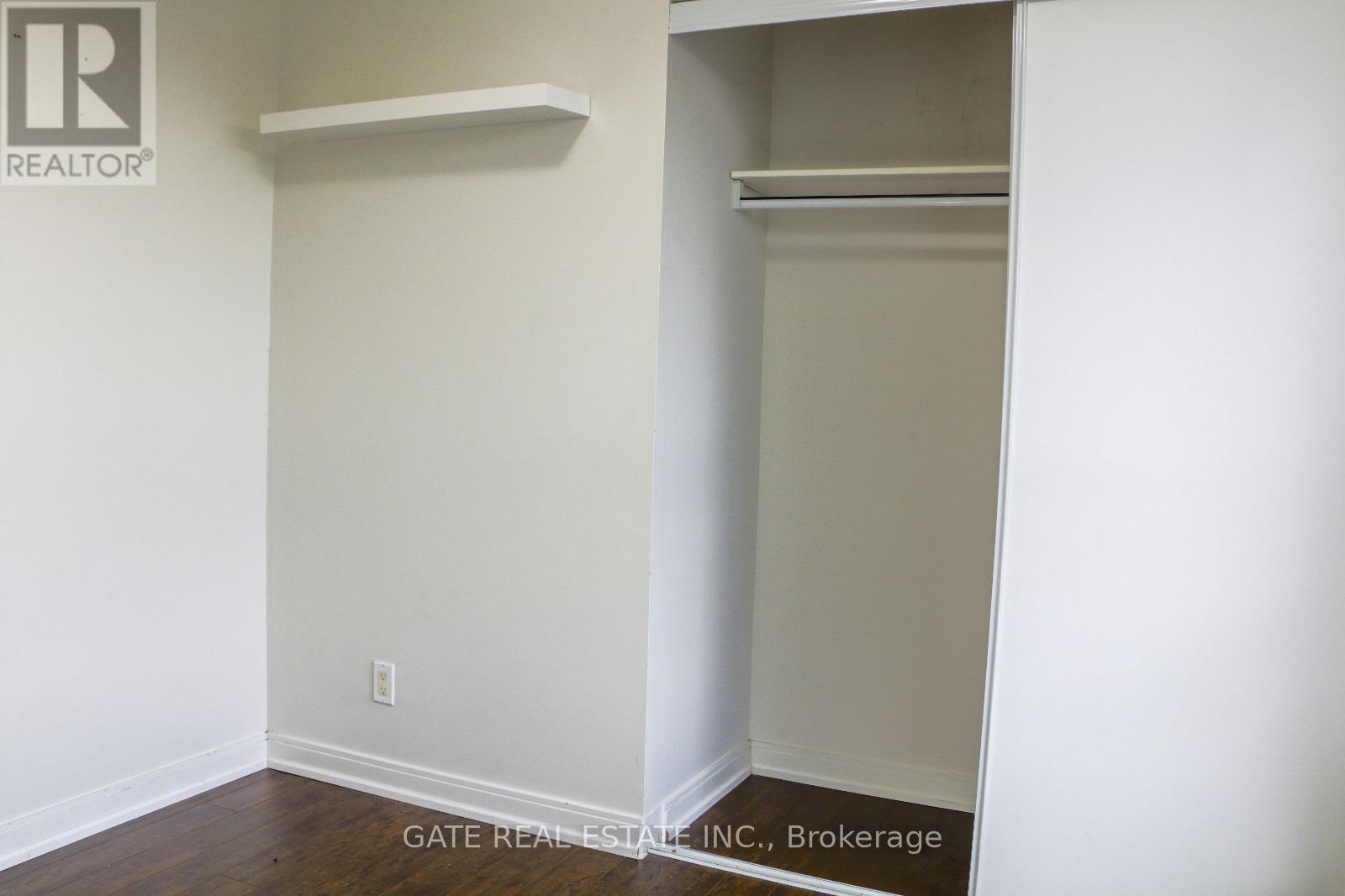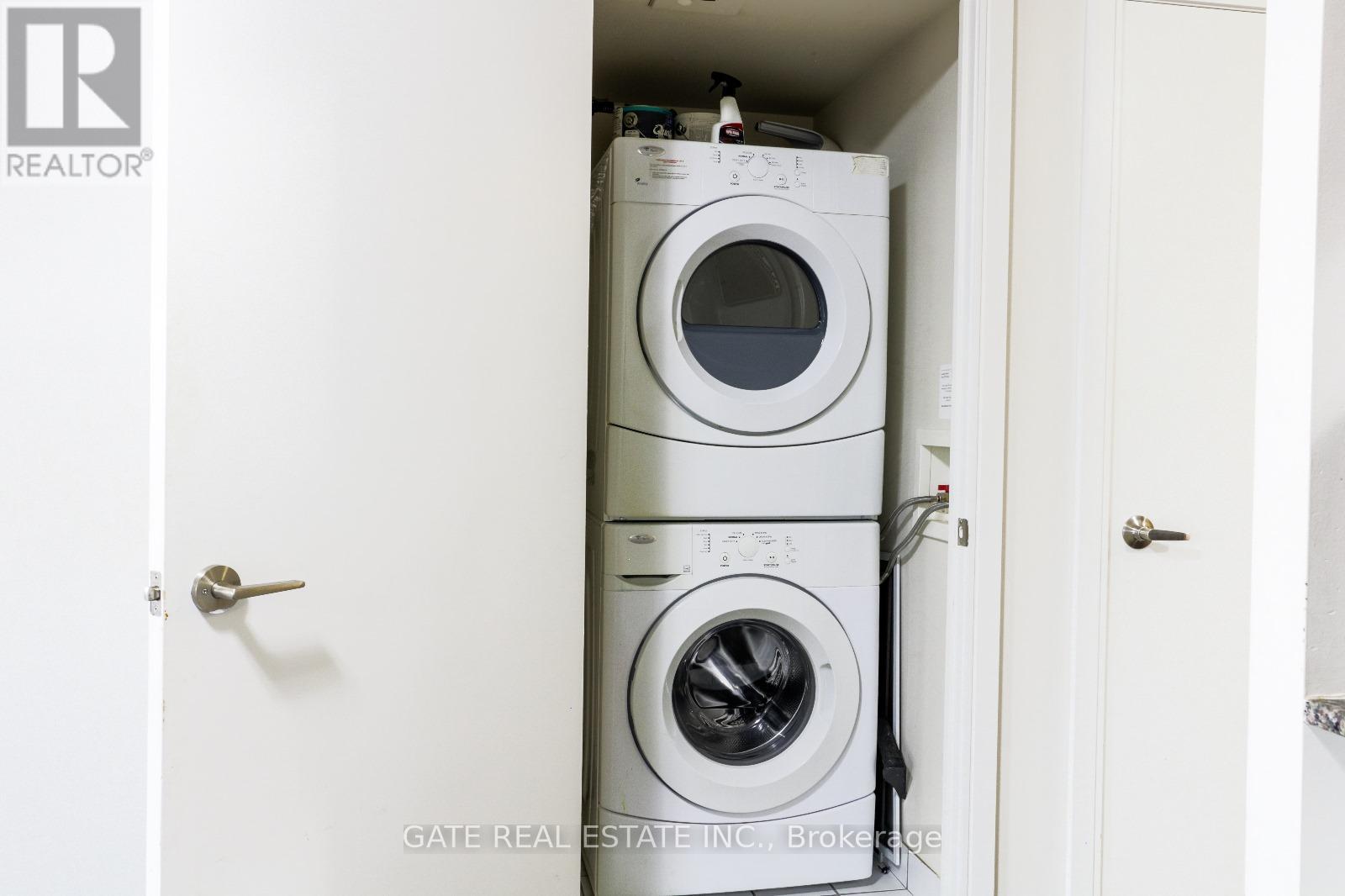1404 - 151 Village Green Square W Toronto, Ontario M1S 0K5
2 Bedroom
2 Bathroom
700 - 799 ft2
Central Air Conditioning
Forced Air
$2,700 Monthly
Tridel Condo Ventus I. Beautiful Sunset Open View. Practical Floor Plan With Split Bedrooms. Modern Kitchen W/Granite Countertop.Large Balcony. One Parking. 24 Hours Concierge/Security. Fabulous Recreation Facilities Including Theatre Room, Games Room, Party Room AndClose To 401 And All Amenities. **EXTRAS** Fridge, Stove, B/I Microwave, B/I Dishwasher, Stacked Washer & Dryer, Electric Light Fixtures, Blinds, One Parking (id:24801)
Property Details
| MLS® Number | E11954416 |
| Property Type | Single Family |
| Community Name | Agincourt North |
| Community Features | Pet Restrictions |
| Features | Balcony, Carpet Free |
| Parking Space Total | 1 |
Building
| Bathroom Total | 2 |
| Bedrooms Above Ground | 2 |
| Bedrooms Total | 2 |
| Amenities | Security/concierge, Party Room, Recreation Centre, Visitor Parking |
| Cooling Type | Central Air Conditioning |
| Exterior Finish | Concrete |
| Heating Fuel | Natural Gas |
| Heating Type | Forced Air |
| Size Interior | 700 - 799 Ft2 |
| Type | Apartment |
Parking
| Underground | |
| Garage |
Land
| Acreage | No |
Rooms
| Level | Type | Length | Width | Dimensions |
|---|---|---|---|---|
| Ground Level | Living Room | 4.88 m | 3.43 m | 4.88 m x 3.43 m |
| Ground Level | Dining Room | 4.88 m | 3.43 m | 4.88 m x 3.43 m |
| Ground Level | Kitchen | 2.29 m | 2.29 m | 2.29 m x 2.29 m |
| Ground Level | Primary Bedroom | 3.35 m | 3.04 m | 3.35 m x 3.04 m |
| Ground Level | Bedroom 2 | 2.74 m | 2.58 m | 2.74 m x 2.58 m |
Contact Us
Contact us for more information
Krish Ramlakhan
Salesperson
Gate Real Estate Inc.
2152 Lawrence Ave E #104
Toronto, Ontario M1R 0B5
2152 Lawrence Ave E #104
Toronto, Ontario M1R 0B5
(416) 288-0800
(416) 288-8038




















