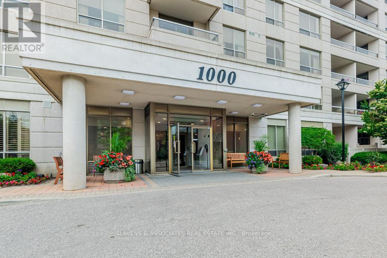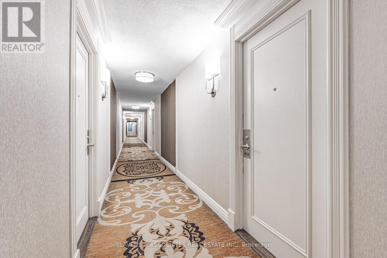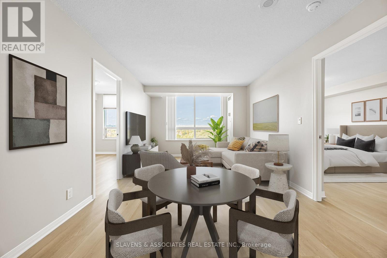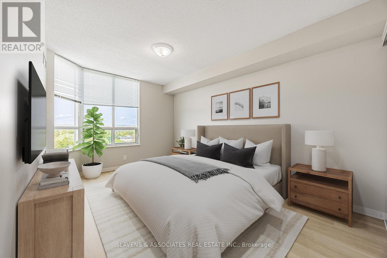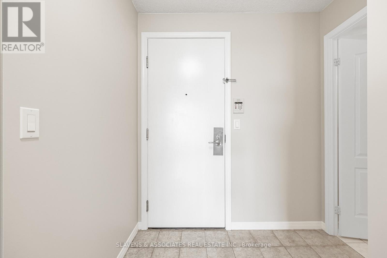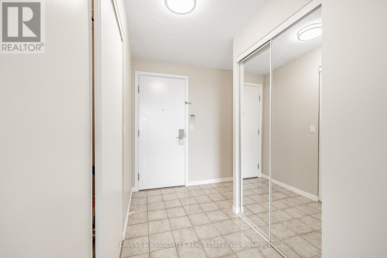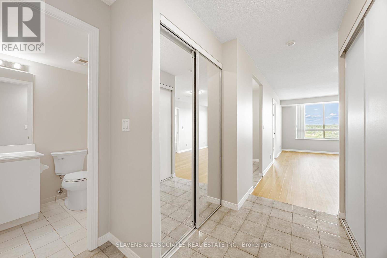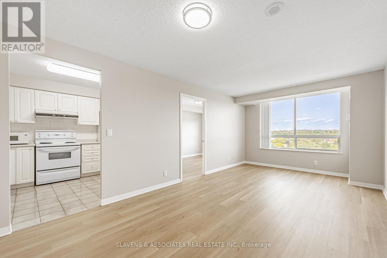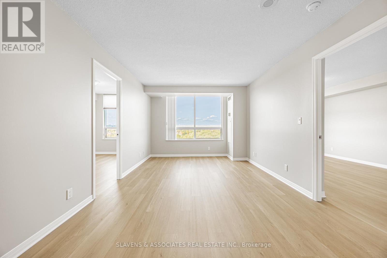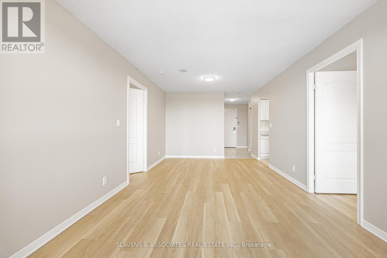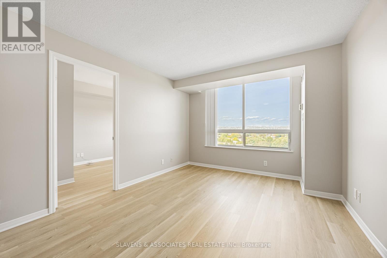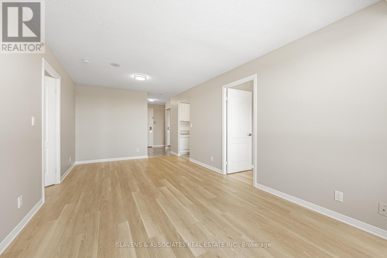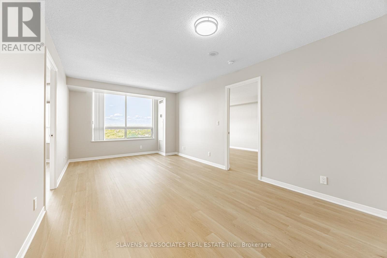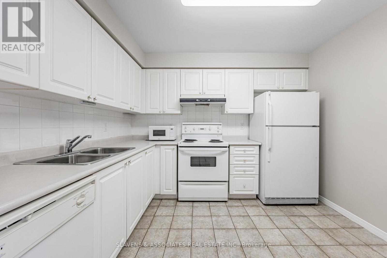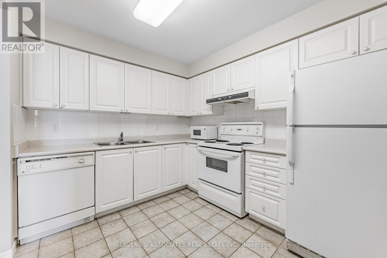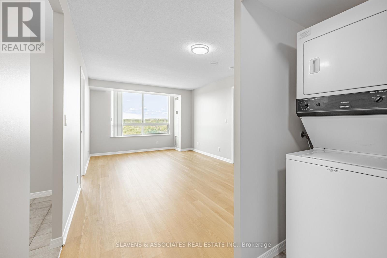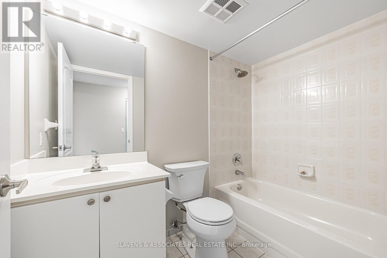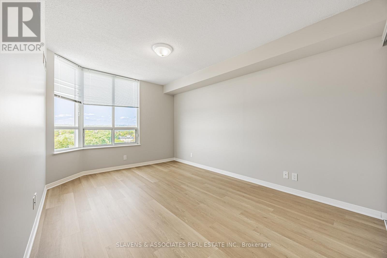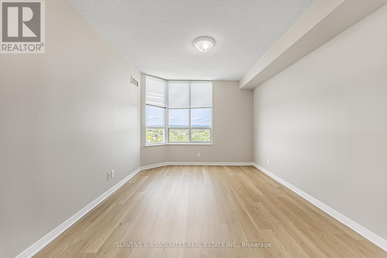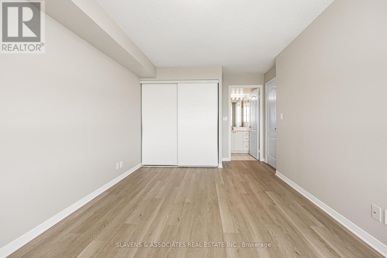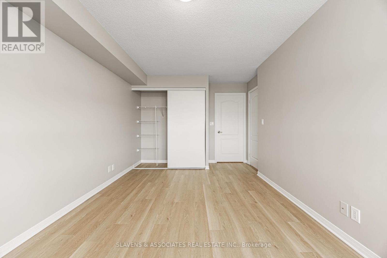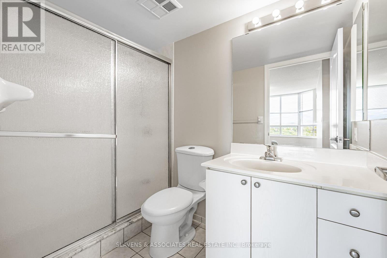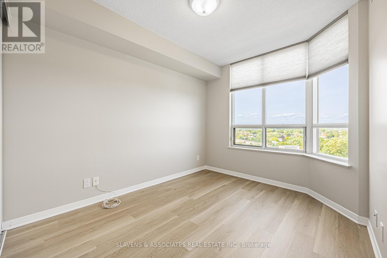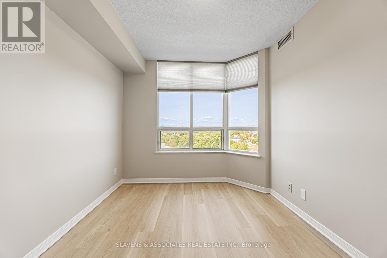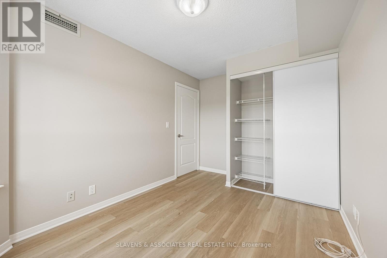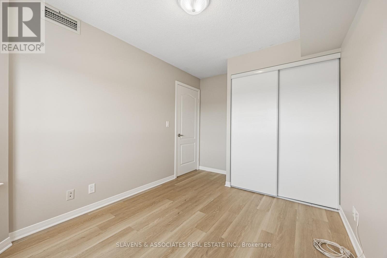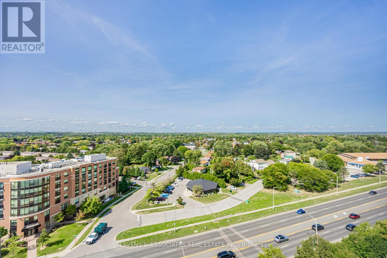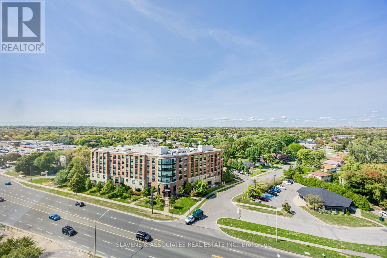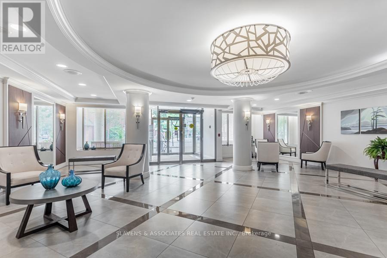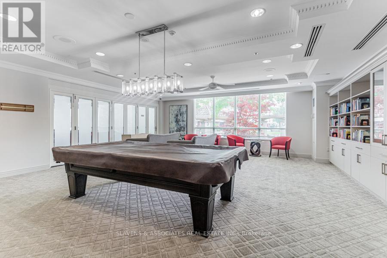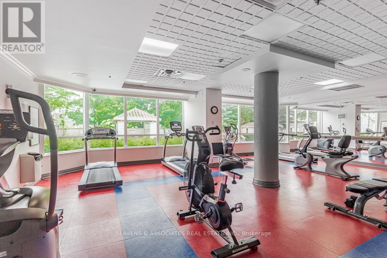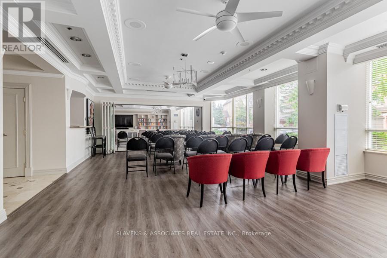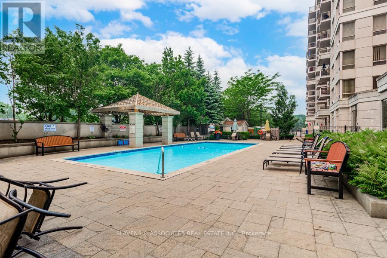1404 - 1000 The Esplanade Road N Pickering, Ontario L1V 6V4
$499,000Maintenance, Heat, Electricity, Water, Cable TV, Common Area Maintenance, Insurance, Parking
$789.12 Monthly
Maintenance, Heat, Electricity, Water, Cable TV, Common Area Maintenance, Insurance, Parking
$789.12 MonthlyMillennium by Tridel. Bright and spacious layout featuring brand new laminate flooring and fresh paint throughout. Functional split-bedroom floor plan offers privacy and comfort. Enjoy a full range of amenities, including: 24-hour gatehouse security, outdoor pool, gym, games room, sauna, party room and visitor parking. Prime location just steps to the GO Train, public transit, Pickering Town Centre, shops, and restaurants. Quick access to Highway 401 makes commuting a breeze. (id:24801)
Property Details
| MLS® Number | E12473168 |
| Property Type | Single Family |
| Community Name | Town Centre |
| Community Features | Pets Allowed With Restrictions |
| Features | Carpet Free |
| Parking Space Total | 1 |
| Pool Type | Outdoor Pool |
Building
| Bathroom Total | 2 |
| Bedrooms Above Ground | 2 |
| Bedrooms Total | 2 |
| Amenities | Exercise Centre, Recreation Centre, Sauna, Visitor Parking, Party Room |
| Appliances | Dishwasher, Dryer, Stove, Washer, Window Coverings, Refrigerator |
| Basement Type | None |
| Cooling Type | Central Air Conditioning |
| Exterior Finish | Concrete |
| Flooring Type | Tile, Laminate, Ceramic |
| Heating Fuel | Natural Gas |
| Heating Type | Forced Air |
| Size Interior | 800 - 899 Ft2 |
| Type | Apartment |
Parking
| Underground | |
| Garage |
Land
| Acreage | No |
| Landscape Features | Landscaped |
Rooms
| Level | Type | Length | Width | Dimensions |
|---|---|---|---|---|
| Flat | Foyer | 1.07 m | 2.03 m | 1.07 m x 2.03 m |
| Flat | Living Room | 6.02 m | 3.3 m | 6.02 m x 3.3 m |
| Flat | Dining Room | 6.02 m | 3.3 m | 6.02 m x 3.3 m |
| Flat | Kitchen | 3.18 m | 2.64 m | 3.18 m x 2.64 m |
| Flat | Primary Bedroom | 4.34 m | 3.05 m | 4.34 m x 3.05 m |
| Flat | Bedroom 2 | 3.15 m | 2.64 m | 3.15 m x 2.64 m |
Contact Us
Contact us for more information
Richard Sherman
Broker
www.slavensrealestate.com/
435 Eglinton Avenue West
Toronto, Ontario M5N 1A4
(416) 483-4337
(416) 483-1663
www.slavensrealestate.com/
Lynn Ann Mitchell
Salesperson
(416) 565-0468
www.slavensrealestate.com/
www.facebook.com/SlavensRE/
@slavensre/
435 Eglinton Avenue West
Toronto, Ontario M5N 1A4
(416) 483-4337
(416) 483-1663
www.slavensrealestate.com/


