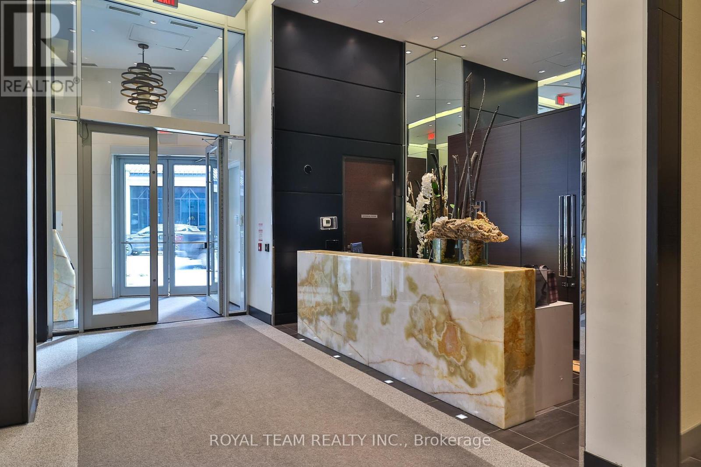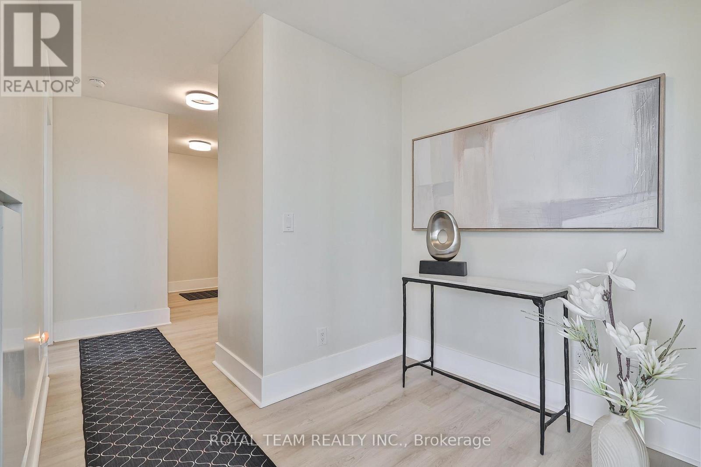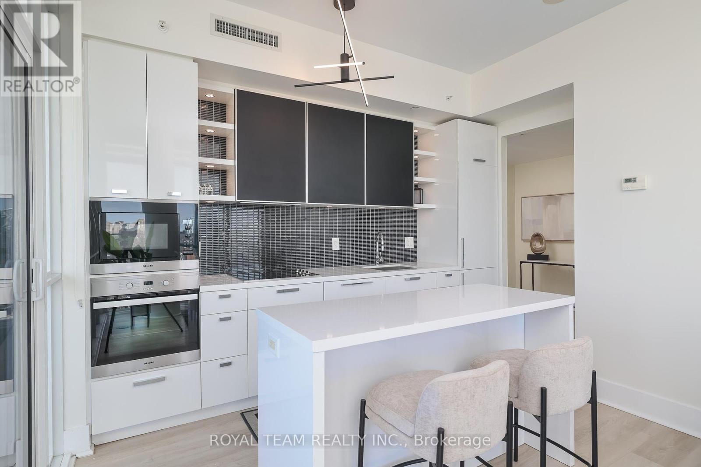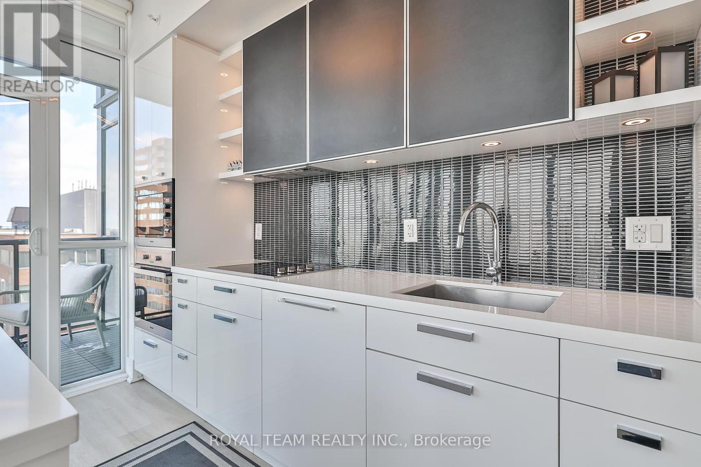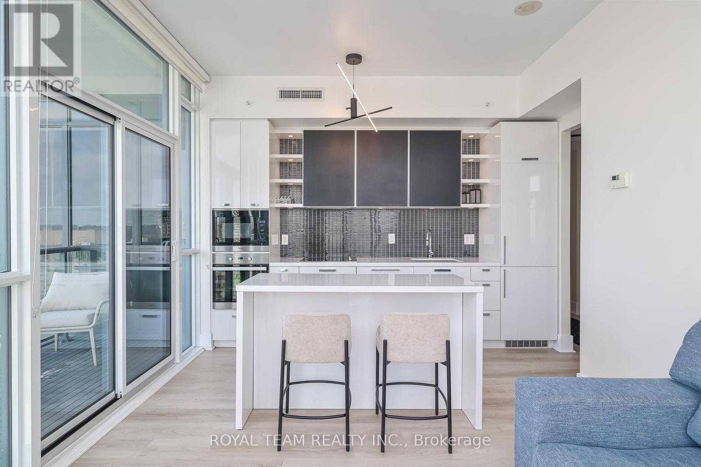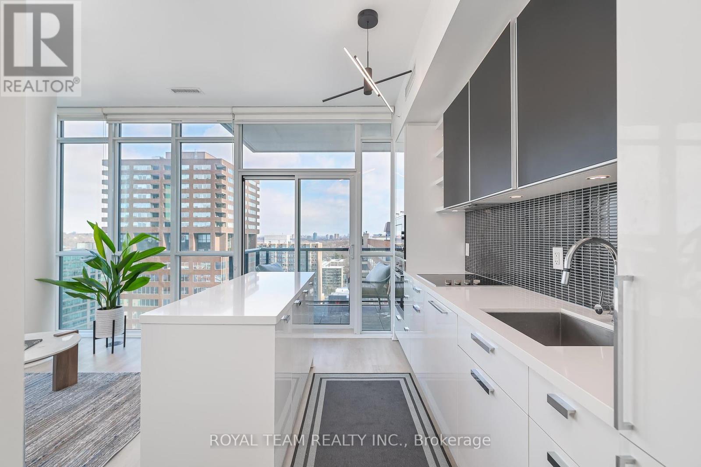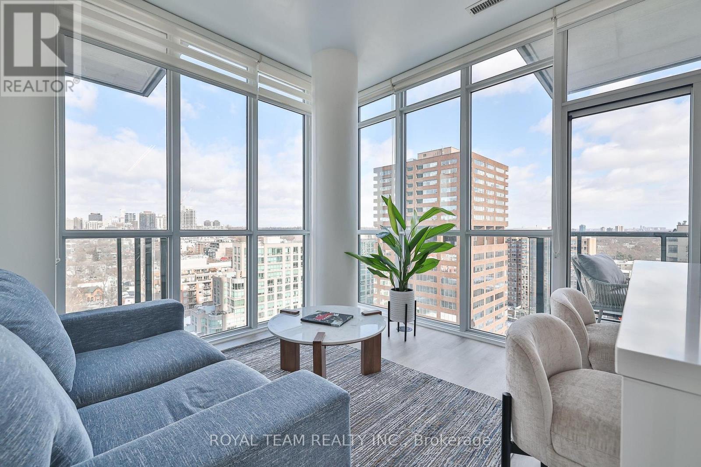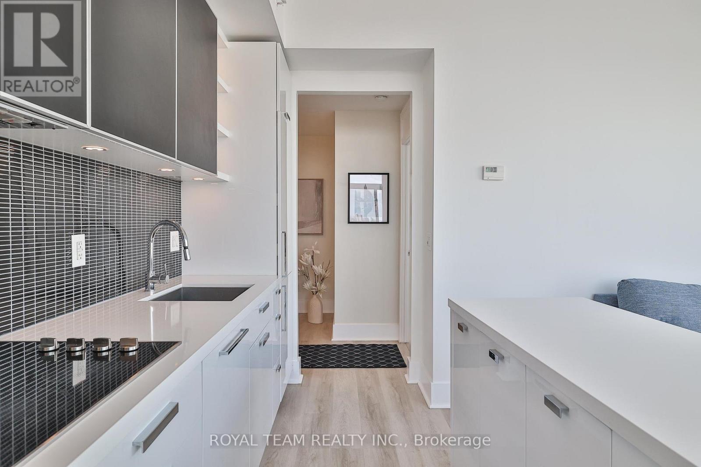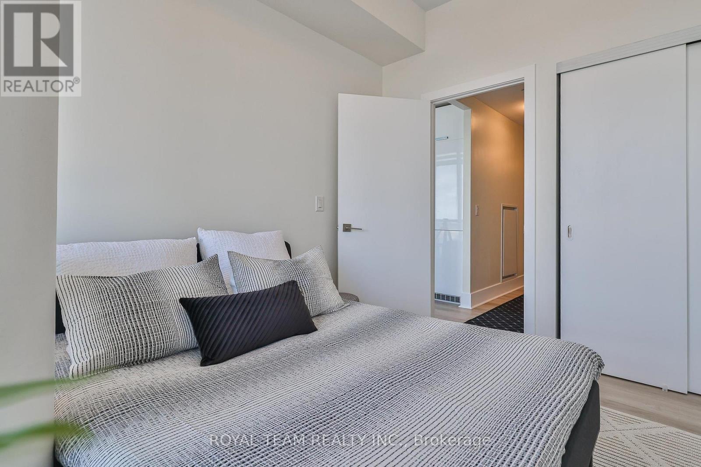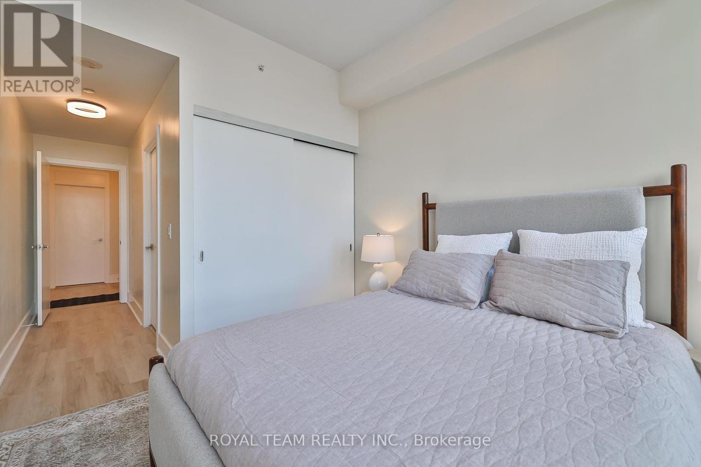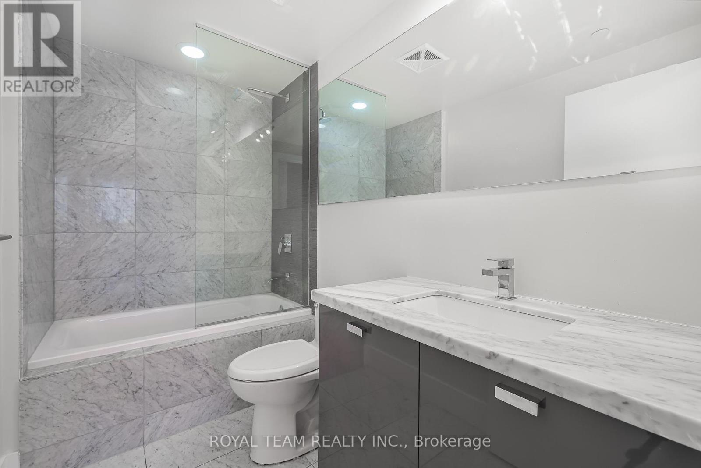1403 - 32 Davenport Road Toronto, Ontario M5R 0B5
$979,000Maintenance, Common Area Maintenance, Insurance
$889.10 Monthly
Maintenance, Common Area Maintenance, Insurance
$889.10 MonthlyStep into elevated urban living at The Yorkville Condos! This stunning 2-bedroom, 2-bathroom unit offers unobstructed city views, an abundance of natural light, and separate bedrooms for optimal privacy. The modern layout and high-end finishes make this the perfect home for professionals or downsizers seeking quiet luxury in one of Toronto's most coveted neighbourhoods. What You'll Love: Prime Yorkville Location Steps from world-class dining, shopping, and transit Bright & Spacious Floor-to-ceiling windows with breathtaking views Well-Managed Building Impeccable concierge & amenities Ultimate Convenience Underground garage entrance right next to the door (goodbye long walks with groceries!)What You Might Not Love (But We Do!): So many amazing restaurants nearby but your kitchen is so gorgeous, you'll actually want to cook! Too quiet You might forget you're in downtown Toronto!This is Yorkville living at its finest schedule your private viewing today! (id:24801)
Property Details
| MLS® Number | C11965295 |
| Property Type | Single Family |
| Community Name | Annex |
| Amenities Near By | Hospital, Park, Public Transit |
| Community Features | Pet Restrictions |
| Features | Irregular Lot Size, Balcony |
| Parking Space Total | 1 |
| View Type | View, City View |
Building
| Bathroom Total | 2 |
| Bedrooms Above Ground | 2 |
| Bedrooms Below Ground | 1 |
| Bedrooms Total | 3 |
| Amenities | Exercise Centre, Party Room, Visitor Parking, Recreation Centre, Storage - Locker, Security/concierge |
| Appliances | Blinds |
| Cooling Type | Central Air Conditioning |
| Exterior Finish | Brick |
| Fire Protection | Monitored Alarm |
| Flooring Type | Vinyl |
| Heating Fuel | Natural Gas |
| Heating Type | Heat Pump |
| Size Interior | 800 - 899 Ft2 |
| Type | Apartment |
Parking
| Underground |
Land
| Acreage | No |
| Land Amenities | Hospital, Park, Public Transit |
| Zoning Description | Residential Condo |
Rooms
| Level | Type | Length | Width | Dimensions |
|---|---|---|---|---|
| Main Level | Living Room | 3.4 m | 2.95 m | 3.4 m x 2.95 m |
| Main Level | Kitchen | 3.71 m | 2.13 m | 3.71 m x 2.13 m |
| Main Level | Bedroom | 3.07 m | 2.92 m | 3.07 m x 2.92 m |
| Main Level | Bedroom 2 | 2.8 m | 3.38 m | 2.8 m x 3.38 m |
| Main Level | Den | 2.39 m | 1.88 m | 2.39 m x 1.88 m |
https://www.realtor.ca/real-estate/27897596/1403-32-davenport-road-toronto-annex-annex
Contact Us
Contact us for more information
Madina Aliberdieva
Salesperson
(647) 913-9346
9555 Yonge St Unit 406
Richmond Hill, Ontario L4C 9M5
(905) 508-8787
(905) 883-7616
www.royalteamrealty.ca/




