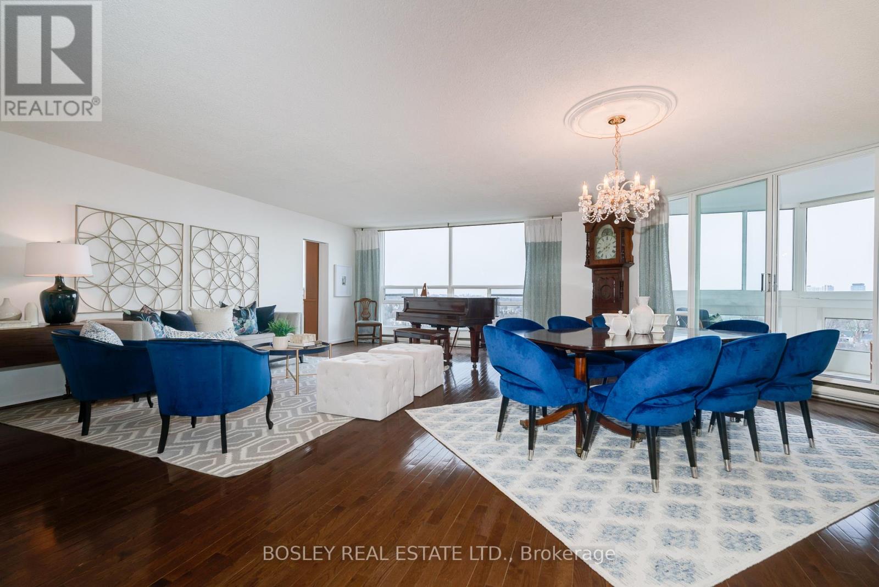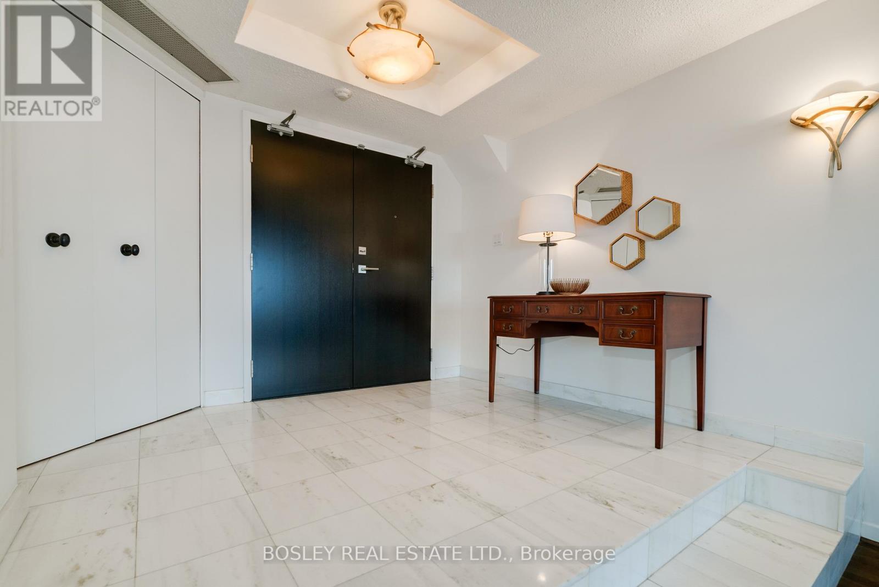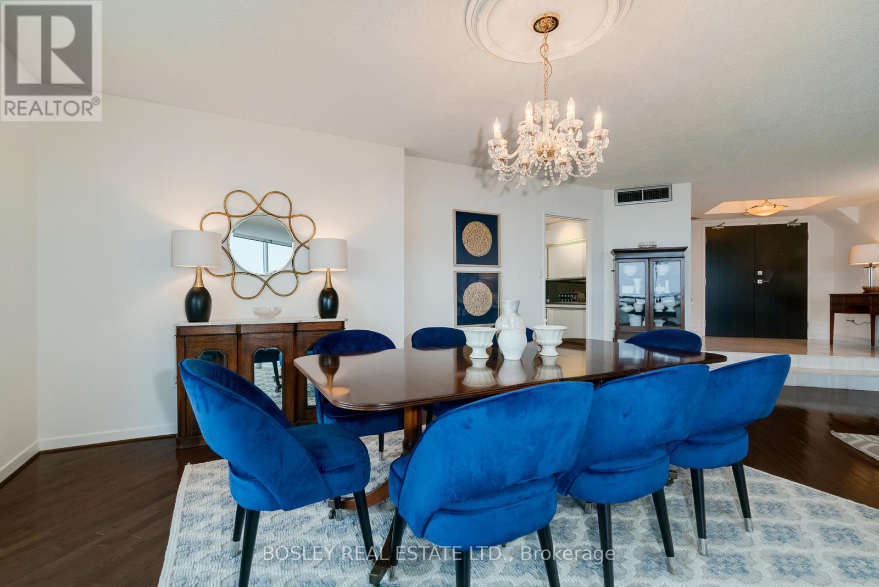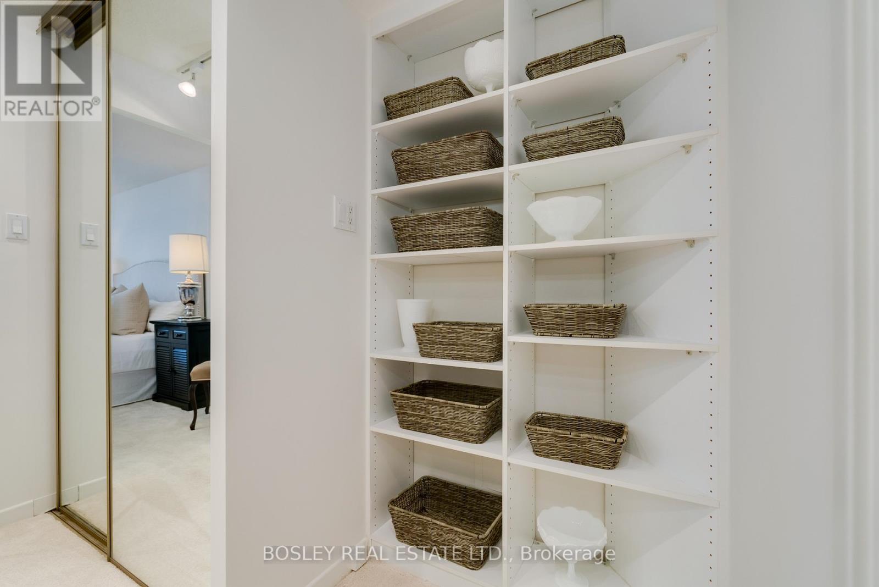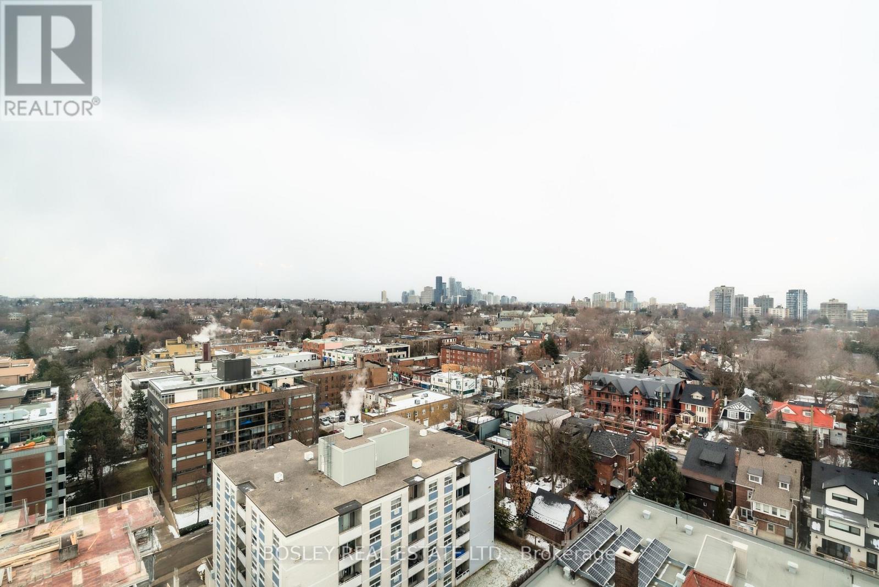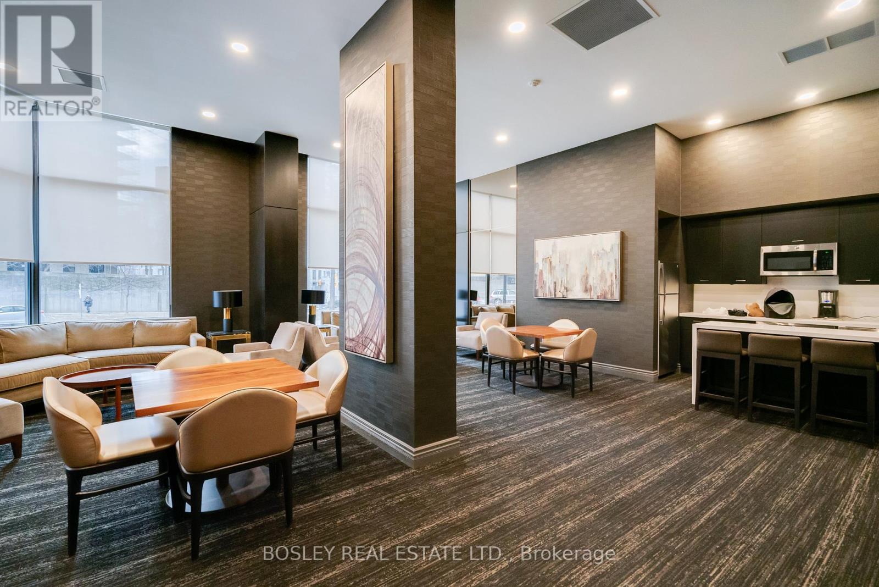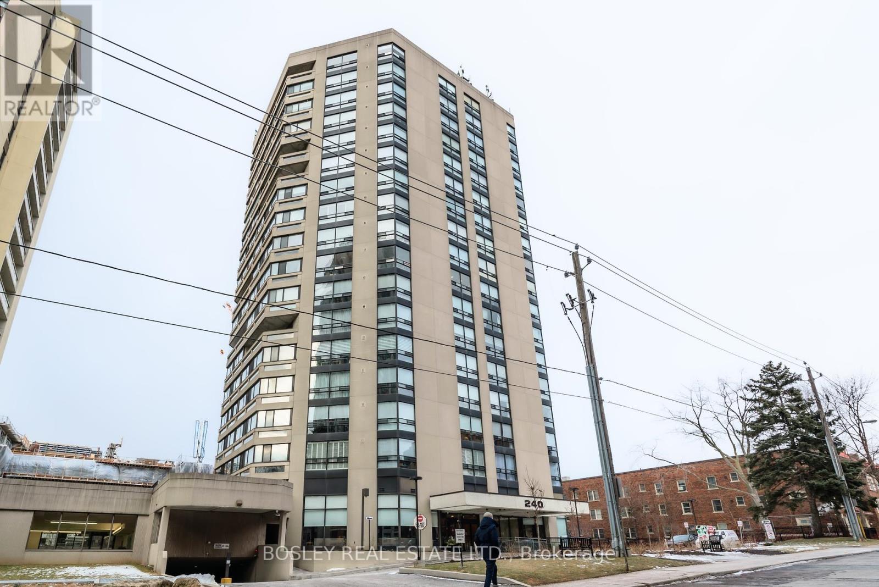1403 - 240 Heath Street W Toronto, Ontario M5P 3L5
$1,895,000Maintenance, Heat, Water, Cable TV, Common Area Maintenance, Insurance, Parking
$2,281.55 Monthly
Maintenance, Heat, Water, Cable TV, Common Area Maintenance, Insurance, Parking
$2,281.55 MonthlyStep into a home that offers space, comfort, and location - welcome to your 1,700 sq ft + 2-bedroom,2-bathroom suite at 240 Heath St W. Nestled in the heart of Forest Hill, this suite is an impeccably maintained blank canvas ready for you to personalize. The spacious open-concept living and dining area, with hardwood floors and unobstructed northeast-facing views, make it bright, elegant and functional. The building is known for its warm community spirit, resident get togethers, 24-hr concierge, and amenities, including an indoor pool, gym, and party room. With easy access to transit, shops, parks, and top schools, the convenience is unmatched. 240 Heath is the perfect spot for downsizers, empty-nesters or adult children helping their parents find a welcoming, connected community to settle into. This is your chance to right-size your lifestyle. Don't wait units like this are rarely available in the building. **** EXTRAS **** Baseboard heating available, billed separately as hydro (Enercare). Exceptional, long-standing, building staff work around the clock to ensure the privacy and safety of the residents, all with a smile. (id:24801)
Property Details
| MLS® Number | C11942592 |
| Property Type | Single Family |
| Community Name | Forest Hill South |
| Amenities Near By | Park, Public Transit, Place Of Worship |
| Community Features | Pet Restrictions, Community Centre |
| Features | Balcony |
| Parking Space Total | 1 |
Building
| Bathroom Total | 2 |
| Bedrooms Above Ground | 2 |
| Bedrooms Total | 2 |
| Amenities | Security/concierge, Exercise Centre, Party Room, Visitor Parking, Storage - Locker |
| Cooling Type | Central Air Conditioning |
| Exterior Finish | Concrete |
| Flooring Type | Marble, Hardwood, Ceramic, Carpeted, Linoleum, Stone |
| Heating Fuel | Natural Gas |
| Heating Type | Forced Air |
| Size Interior | 1,600 - 1,799 Ft2 |
| Type | Apartment |
Parking
| Underground |
Land
| Acreage | No |
| Land Amenities | Park, Public Transit, Place Of Worship |
Rooms
| Level | Type | Length | Width | Dimensions |
|---|---|---|---|---|
| Flat | Foyer | 3.21 m | 2.82 m | 3.21 m x 2.82 m |
| Flat | Living Room | 3.34 m | 7.67 m | 3.34 m x 7.67 m |
| Flat | Dining Room | 4.9 m | 7.67 m | 4.9 m x 7.67 m |
| Flat | Kitchen | 3.82 m | 3.39 m | 3.82 m x 3.39 m |
| Flat | Eating Area | 2.2 m | 2.75 m | 2.2 m x 2.75 m |
| Flat | Primary Bedroom | 3.8 m | 5.4 m | 3.8 m x 5.4 m |
| Flat | Bedroom 2 | 6.34 m | 4.28 m | 6.34 m x 4.28 m |
| Flat | Laundry Room | 3.58 m | 1.92 m | 3.58 m x 1.92 m |
| Flat | Sunroom | 3.16 m | 7.79 m | 3.16 m x 7.79 m |
Contact Us
Contact us for more information
Christina Jackson
Salesperson
christinajackson.bosleyrealestate.com/
www.facebook.com/CabbagetownProperty
www.instagram.com/christinajacksonrealtor/
www.linkedin.com/in/christina-jackson-47305574/
103 Vanderhoof Avenue
Toronto, Ontario M4G 2H5
(416) 322-8000
(416) 322-8800


